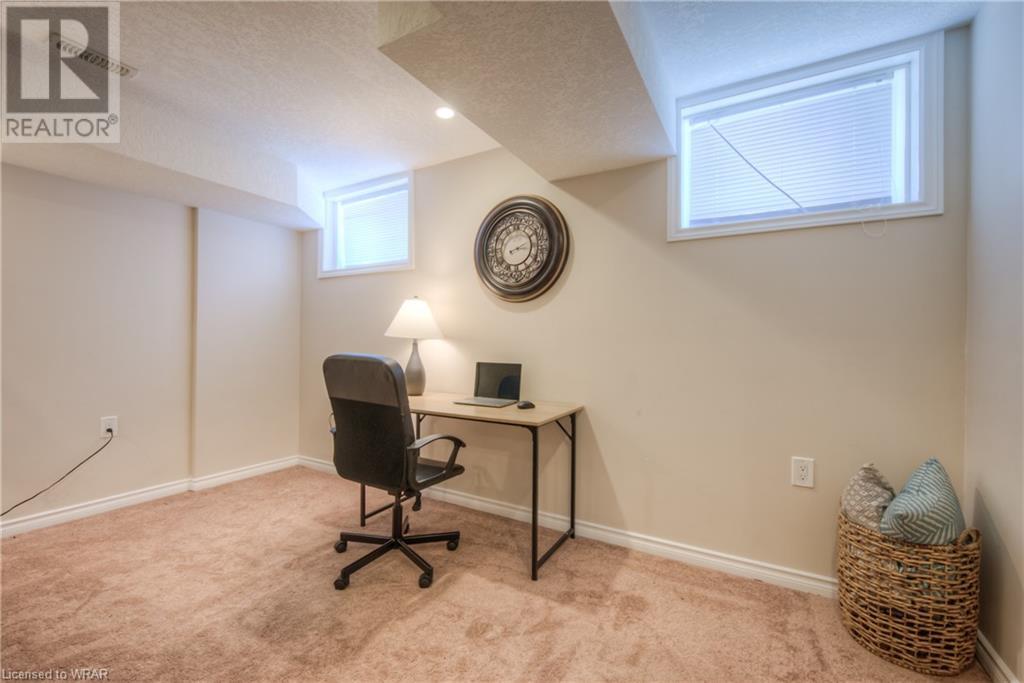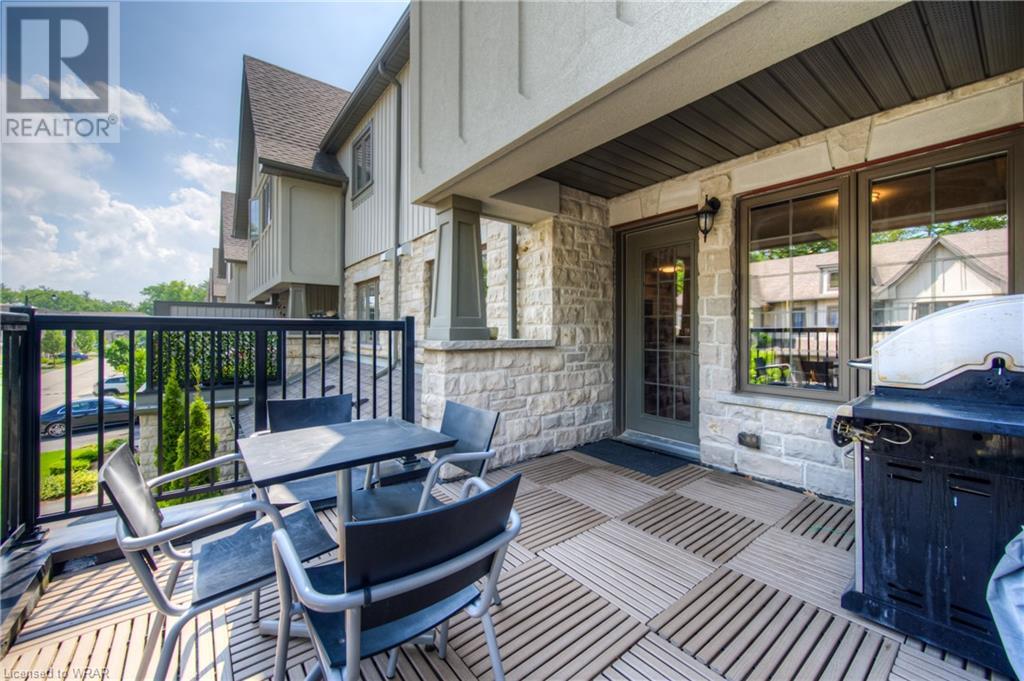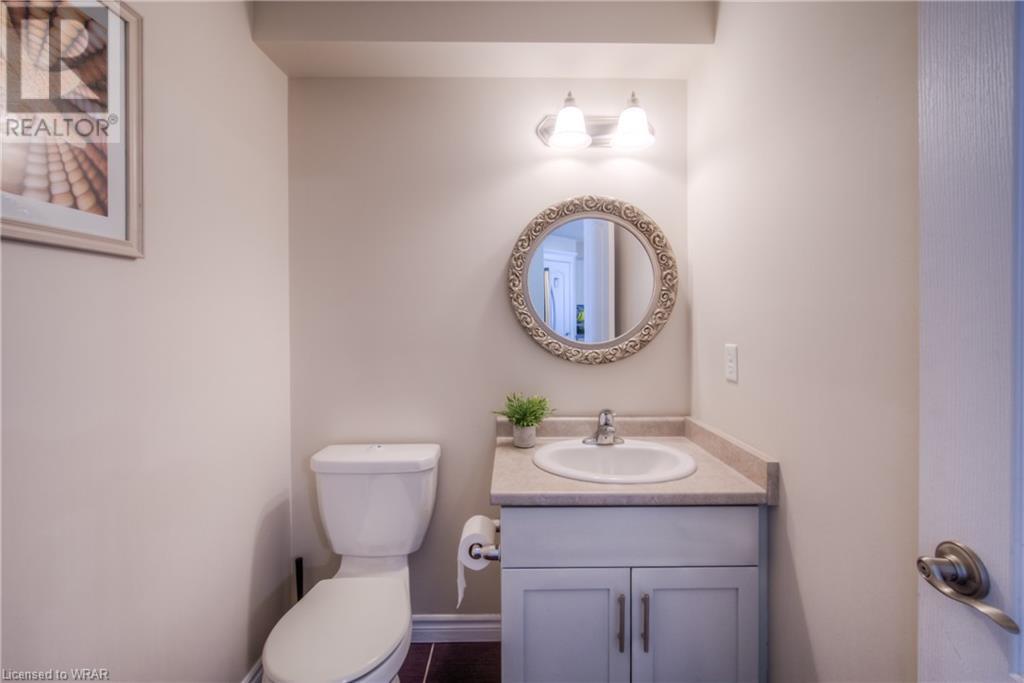635 Saginaw Parkway Unit# 18 Cambridge, Ontario N1T 0C1
Like This Property?
3 Bedroom
4 Bathroom
2038 sqft
2 Level
Central Air Conditioning
Forced Air
Landscaped
$699,900Maintenance,
$335 Monthly
Maintenance,
$335 MonthlyIntroducing the Lily Model, an executive townhome in Saginaw Woods that awaits your arrival. Step into over 2,200 sq.ft of exquisite living space, where you'll discover a haven you've longed for. This home has bullnose walls throughout and boasts 3 bedrooms, including a primary bedroom with a generously sized walk-in closet and ensuite bathroom. The builder has thoughtfully finished the basement, providing additional living space for your convenience. With 3 full bathrooms and 1 half bathroom, everyone's needs are met effortlessly. The kitchen is spacious with high end upgrades with an extended island. The combined living and dining area offers a flexible flex space currently utilized as an office but perfect for a den. Step outside onto the terrace, complete with a natural gas hook-up for your BBQ, and relish in the ample room for both relaxation and entertainment. Meticulously maintained by its original owner, this home truly deserves your attention. Nestled in the desirable area of Cambridge (Galt North), this gem is just minutes away from Hwy 401, shops, restaurants, and top-notch schools. With its dual entry points from the driveway/garage and Saginaw Parkway, this unit provides exceptional convenience. Don't let this opportunity slip away—schedule your visit today! (id:8999)
Property Details
| MLS® Number | 40599639 |
| Property Type | Single Family |
| Amenities Near By | Hospital, Park, Place Of Worship, Playground, Schools |
| Equipment Type | Water Heater |
| Features | Southern Exposure, Conservation/green Belt, Balcony, No Pet Home |
| Parking Space Total | 2 |
| Rental Equipment Type | Water Heater |
Building
| Bathroom Total | 4 |
| Bedrooms Above Ground | 3 |
| Bedrooms Total | 3 |
| Appliances | Dishwasher, Dryer, Refrigerator, Stove, Water Softener, Garage Door Opener |
| Architectural Style | 2 Level |
| Basement Development | Finished |
| Basement Type | Full (finished) |
| Construction Style Attachment | Attached |
| Cooling Type | Central Air Conditioning |
| Exterior Finish | Stucco, Vinyl Siding |
| Half Bath Total | 1 |
| Heating Type | Forced Air |
| Stories Total | 2 |
| Size Interior | 2038 Sqft |
| Type | Row / Townhouse |
| Utility Water | Municipal Water |
Parking
| Attached Garage |
Land
| Access Type | Highway Access |
| Acreage | No |
| Land Amenities | Hospital, Park, Place Of Worship, Playground, Schools |
| Landscape Features | Landscaped |
| Sewer | Municipal Sewage System |
| Zoning Description | Rm4 |
Rooms
| Level | Type | Length | Width | Dimensions |
|---|---|---|---|---|
| Second Level | Laundry Room | 8'9'' x 5'7'' | ||
| Second Level | 3pc Bathroom | 9'4'' x 5'6'' | ||
| Second Level | 4pc Bathroom | 9'4'' x 4'10'' | ||
| Second Level | Bedroom | 9'5'' x 18'1'' | ||
| Second Level | Bedroom | 10'5'' x 15'7'' | ||
| Second Level | Primary Bedroom | 10'5'' x 16'3'' | ||
| Lower Level | 3pc Bathroom | 4'11'' x 8'2'' | ||
| Main Level | Kitchen | 9'10'' x 13'8'' | ||
| Main Level | Family Room | 19'9'' x 12'4'' | ||
| Main Level | 2pc Bathroom | 5'11'' x 5'2'' |
https://www.realtor.ca/real-estate/26993463/635-saginaw-parkway-unit-18-cambridge































































