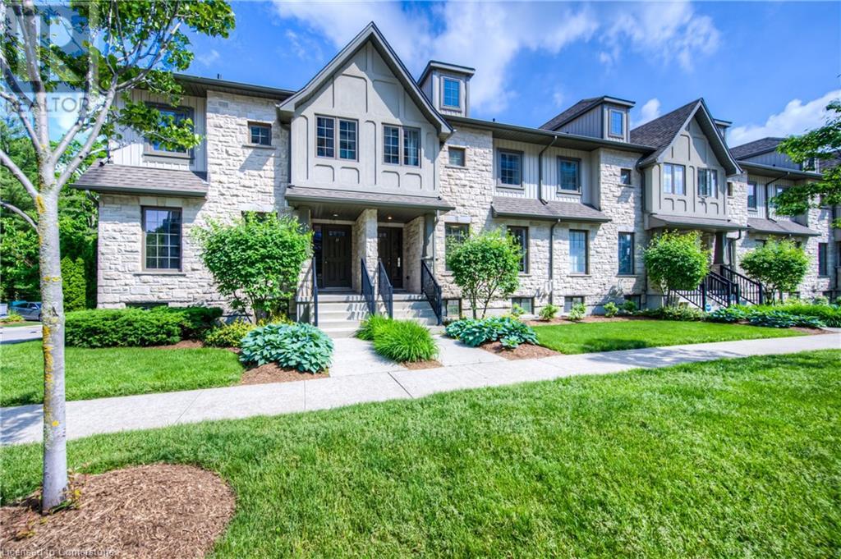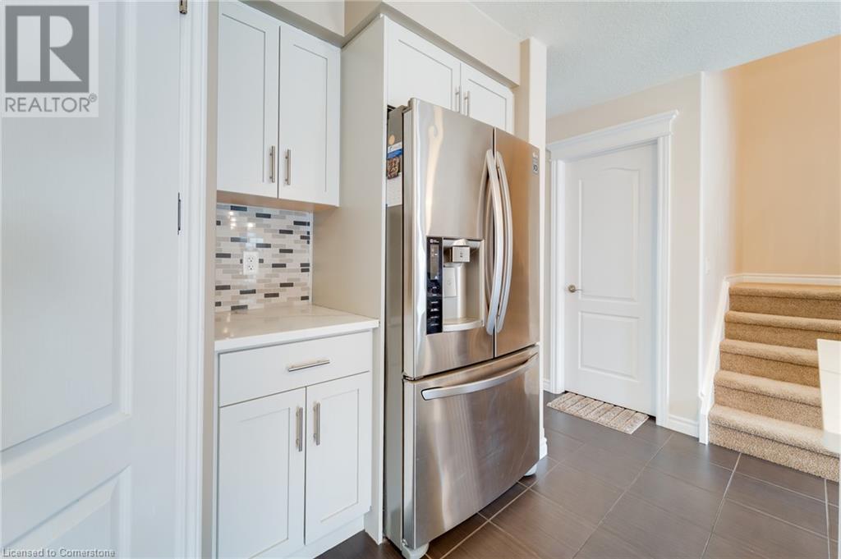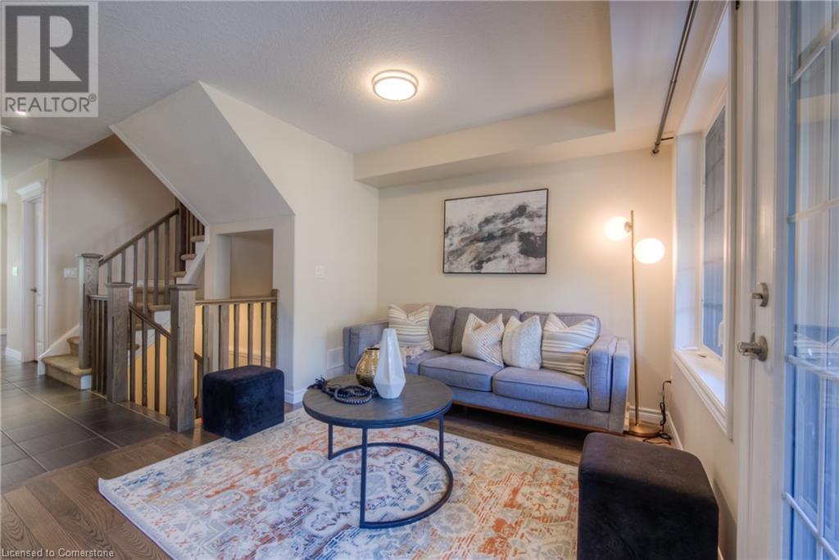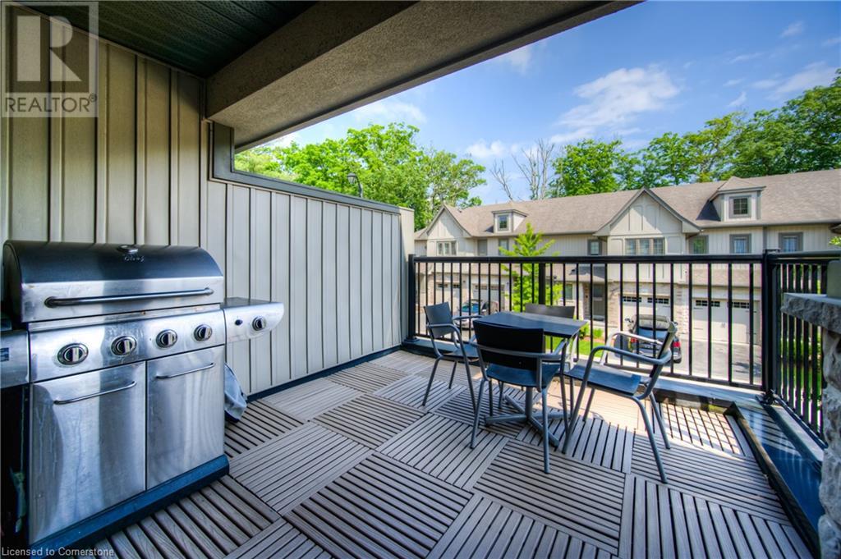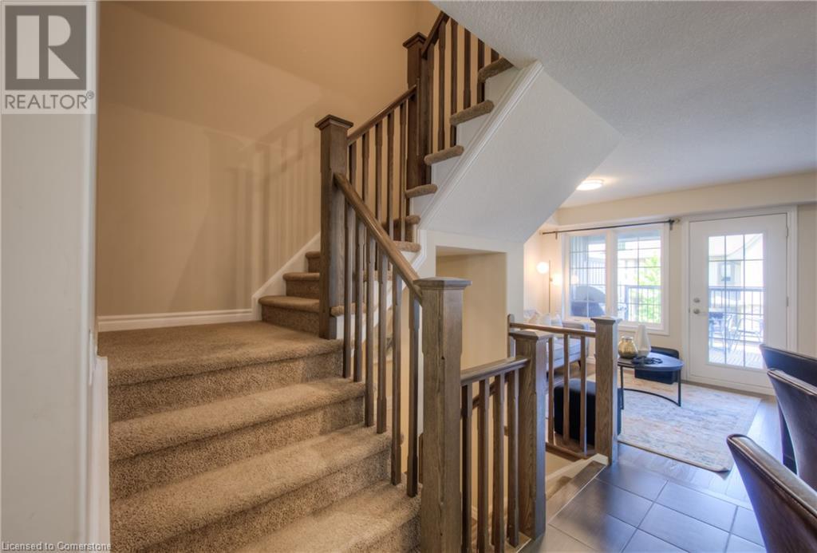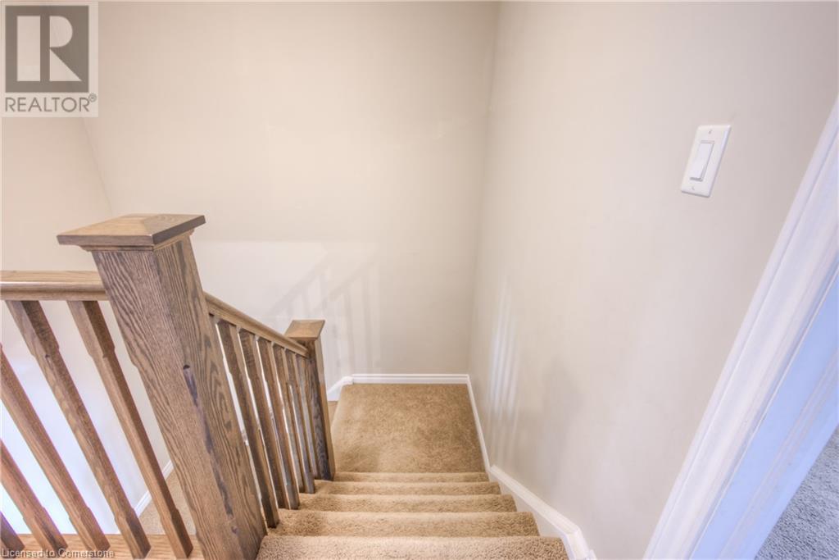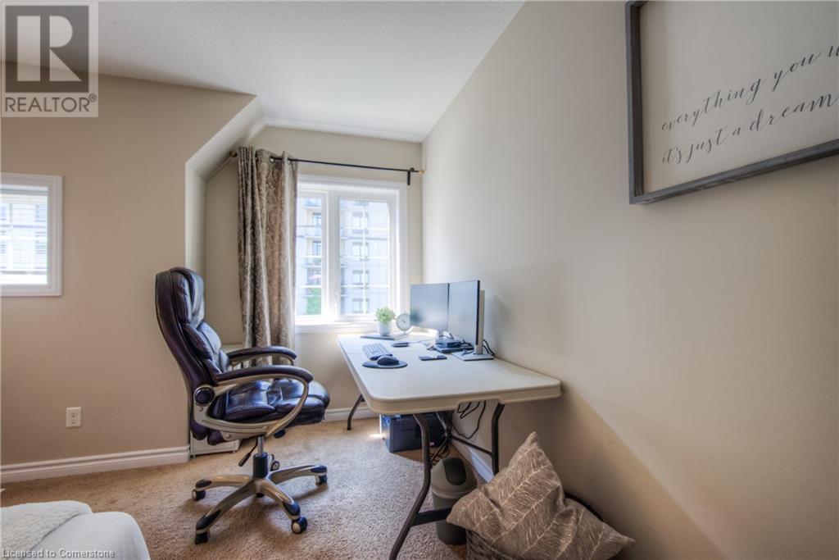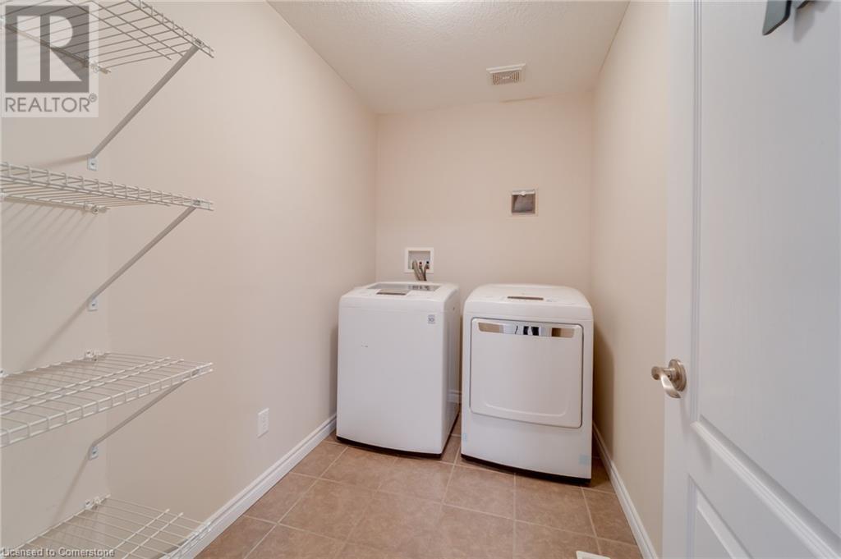635 Saginaw Parkway Unit# 18 Cambridge, Ontario N1T 0C1
Like This Property?
3 Bedroom
4 Bathroom
2,038 ft2
2 Level
Central Air Conditioning
Forced Air
Landscaped
$759,999Maintenance, Insurance, Property Management
$348 Monthly
Maintenance, Insurance, Property Management
$348 MonthlyIntroducing the Lily Model, an executive townhome in the sought-after Saginaw Woods community that perfectly blends style, space, and convenience. Offering over 2,200 sq.ft of beautifully finished living space with bullnose corners throughout, this meticulously maintained home features 3 spacious bedrooms, including a primary suite with a large walk-in closet and private ensuite, along with 3 full bathrooms and a powder room. The upgraded kitchen boasts quartz countertops, an extended island, and high-end finishes, flowing into an open-concept living and dining area with a flexible flex space currently used as an office. A professionally finished basement adds even more versatility, whether you need a rec room, guest suite, or home gym. Step outside to your private terrace with a natural gas BBQ hookup. Ideal for relaxing or entertaining. With dual entry from both the garage/driveway and Saginaw Parkway, and located minutes from Hwy 401, top-rated schools, shopping, and dining, this home truly checks all the boxes. (id:8999)
Property Details
| MLS® Number | 40714893 |
| Property Type | Single Family |
| Amenities Near By | Hospital, Park, Place Of Worship, Playground, Schools |
| Equipment Type | Water Heater |
| Features | Southern Exposure, Conservation/green Belt, Balcony, No Pet Home |
| Parking Space Total | 2 |
| Rental Equipment Type | Water Heater |
Building
| Bathroom Total | 4 |
| Bedrooms Above Ground | 3 |
| Bedrooms Total | 3 |
| Appliances | Dishwasher, Dryer, Refrigerator, Stove, Water Softener, Garage Door Opener |
| Architectural Style | 2 Level |
| Basement Development | Finished |
| Basement Type | Full (finished) |
| Construction Style Attachment | Attached |
| Cooling Type | Central Air Conditioning |
| Exterior Finish | Stucco, Vinyl Siding |
| Half Bath Total | 1 |
| Heating Type | Forced Air |
| Stories Total | 2 |
| Size Interior | 2,038 Ft2 |
| Type | Row / Townhouse |
| Utility Water | Municipal Water |
Parking
| Attached Garage |
Land
| Access Type | Highway Access |
| Acreage | No |
| Land Amenities | Hospital, Park, Place Of Worship, Playground, Schools |
| Landscape Features | Landscaped |
| Sewer | Municipal Sewage System |
| Size Total Text | Unknown |
| Zoning Description | Rm4 |
Rooms
| Level | Type | Length | Width | Dimensions |
|---|---|---|---|---|
| Second Level | Laundry Room | 8'9'' x 5'7'' | ||
| Second Level | 3pc Bathroom | 9'3'' x 5'6'' | ||
| Second Level | 4pc Bathroom | 9'3'' x 4'9'' | ||
| Second Level | Bedroom | 9'3'' x 18'1'' | ||
| Second Level | Bedroom | 10'4'' x 15'8'' | ||
| Second Level | Primary Bedroom | 10'4'' x 16'3'' | ||
| Lower Level | Family Room | 19'3'' x 17'11'' | ||
| Lower Level | 3pc Bathroom | 4'10'' x 8'2'' | ||
| Main Level | Living Room | 13'11'' x 13'8'' | ||
| Main Level | Family Room | 10'9'' x 10'0'' | ||
| Main Level | Dining Room | 8'11'' x 12'5'' | ||
| Main Level | Kitchen | 13'2'' x 13'8'' | ||
| Main Level | 2pc Bathroom | 5'10'' x 5'2'' |
https://www.realtor.ca/real-estate/28142594/635-saginaw-parkway-unit-18-cambridge

