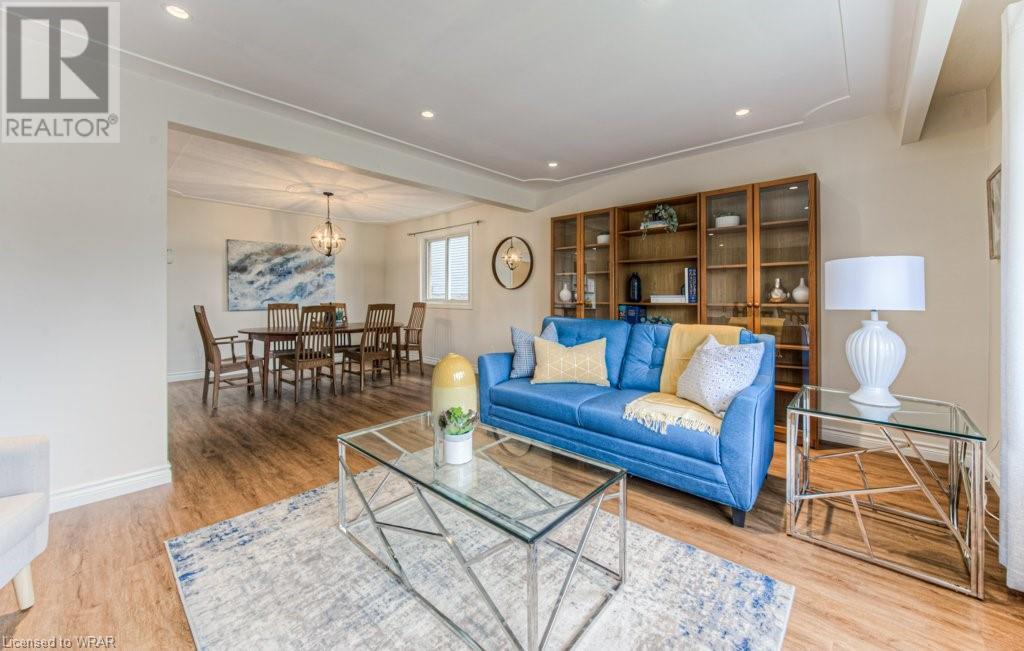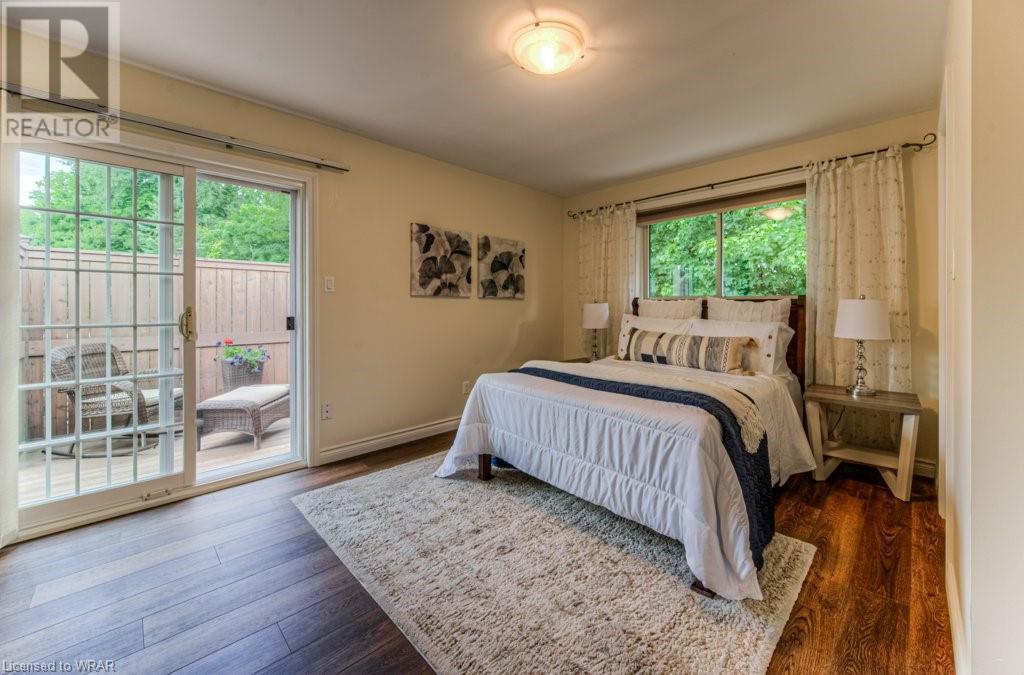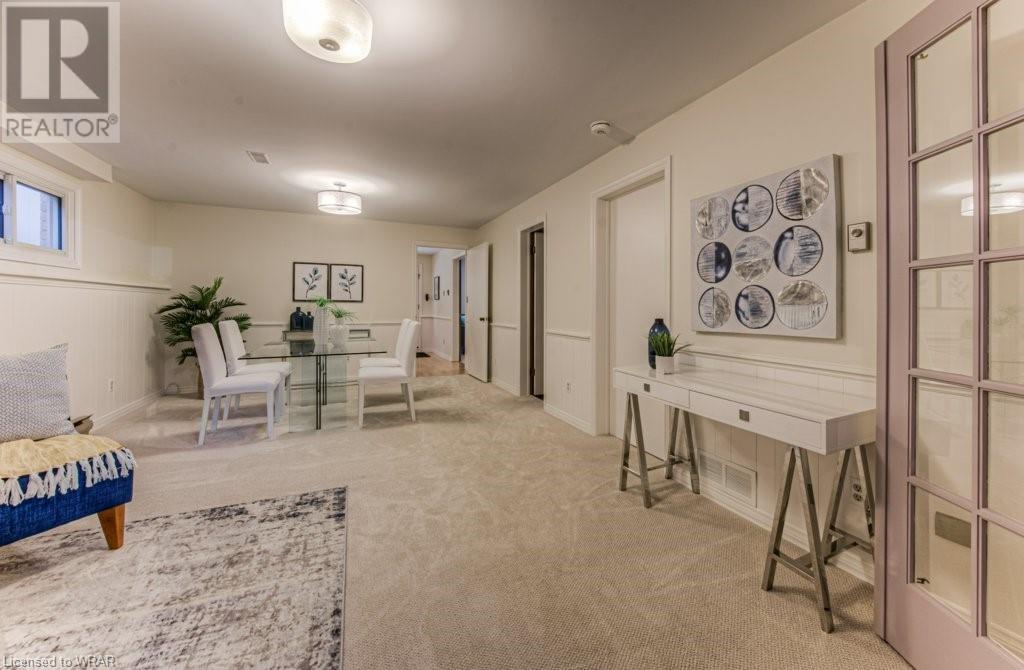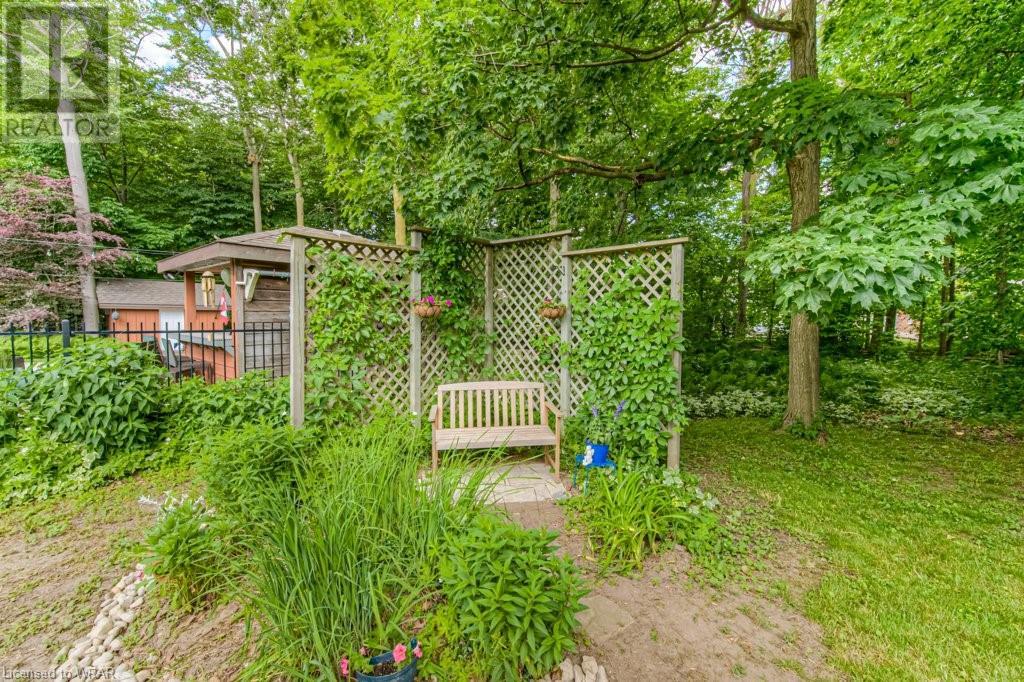4 Bedroom
3 Bathroom
2489 sqft
Raised Bungalow
Fireplace
Central Air Conditioning
Forced Air
$1,099,900
Amazing In-Law suite/duplex potential in Lakeshore North! Looking for a multi-generational family home? Mortgage helper? A separate living space for older children? Look no further! This 3+1 bedroom 3 bath raised bungalow with a finished walk out basement boasts almost 2,500 square feet of finished living space (1,484 on main level and 1,005 in the basement). The home has been meticulously maintained...from the spectacular gardens to the stunning kitchen renovation, pride of ownership is evident throughout. Duane Erb Construction was the contractor of choice for the impressive renovation (2019). The reno encompassed the front foyer with heated tile floors and Chervin cabinets, new kitchen cabinets (also by Chervin), counters, and island, the primary ensuite bath, pocket door from kitchen to bedroom wing, and the main bath. The basement features a rec room with wood burning fireplace, a spacious and bright kitchen, bedroom with a walk in closet, and a full bathroom. The large and private backyard features a concrete patio, mature trees, and clever storage under the side deck. Other highlights include new AC (2024), exposed aggregate driveway (2017), new kitchen skylight (2023), and all new windows (2009). An absolute gem! (id:8999)
Property Details
|
MLS® Number
|
40607596 |
|
Property Type
|
Single Family |
|
Amenities Near By
|
Park, Place Of Worship |
|
Equipment Type
|
Water Heater |
|
Features
|
Automatic Garage Door Opener |
|
Parking Space Total
|
4 |
|
Rental Equipment Type
|
Water Heater |
Building
|
Bathroom Total
|
3 |
|
Bedrooms Above Ground
|
3 |
|
Bedrooms Below Ground
|
1 |
|
Bedrooms Total
|
4 |
|
Appliances
|
Dishwasher, Dryer, Refrigerator, Stove, Water Softener, Washer, Window Coverings, Garage Door Opener |
|
Architectural Style
|
Raised Bungalow |
|
Basement Development
|
Finished |
|
Basement Type
|
Full (finished) |
|
Constructed Date
|
1988 |
|
Construction Style Attachment
|
Detached |
|
Cooling Type
|
Central Air Conditioning |
|
Exterior Finish
|
Brick Veneer, Vinyl Siding |
|
Fireplace Fuel
|
Wood |
|
Fireplace Present
|
Yes |
|
Fireplace Total
|
1 |
|
Fireplace Type
|
Other - See Remarks |
|
Foundation Type
|
Poured Concrete |
|
Heating Fuel
|
Natural Gas |
|
Heating Type
|
Forced Air |
|
Stories Total
|
1 |
|
Size Interior
|
2489 Sqft |
|
Type
|
House |
|
Utility Water
|
Municipal Water |
Parking
Land
|
Acreage
|
No |
|
Fence Type
|
Partially Fenced |
|
Land Amenities
|
Park, Place Of Worship |
|
Sewer
|
Municipal Sewage System |
|
Size Depth
|
161 Ft |
|
Size Frontage
|
65 Ft |
|
Size Total Text
|
Under 1/2 Acre |
|
Zoning Description
|
Sr1 |
Rooms
| Level |
Type |
Length |
Width |
Dimensions |
|
Basement |
4pc Bathroom |
|
|
13'4'' x 6'0'' |
|
Basement |
Laundry Room |
|
|
12'10'' x 9'11'' |
|
Basement |
Bedroom |
|
|
13'0'' x 12'9'' |
|
Basement |
Family Room |
|
|
25'10'' x 13'0'' |
|
Basement |
Kitchen |
|
|
13'0'' x 11'11'' |
|
Basement |
Recreation Room |
|
|
12'10'' x 21'2'' |
|
Main Level |
Foyer |
|
|
7'4'' x 12'0'' |
|
Main Level |
4pc Bathroom |
|
|
5'6'' x 7'9'' |
|
Main Level |
Bedroom |
|
|
11'7'' x 9'6'' |
|
Main Level |
Bedroom |
|
|
15'5'' x 10'6'' |
|
Main Level |
Dining Room |
|
|
11'7'' x 12'0'' |
|
Main Level |
Kitchen |
|
|
15'10'' x 11'6'' |
|
Main Level |
Living Room |
|
|
19'9'' x 12'1'' |
|
Main Level |
Full Bathroom |
|
|
5'8'' x 7'9'' |
|
Main Level |
Primary Bedroom |
|
|
11'5'' x 14'8'' |
https://www.realtor.ca/real-estate/27061909/636-red-pine-drive-waterloo































































