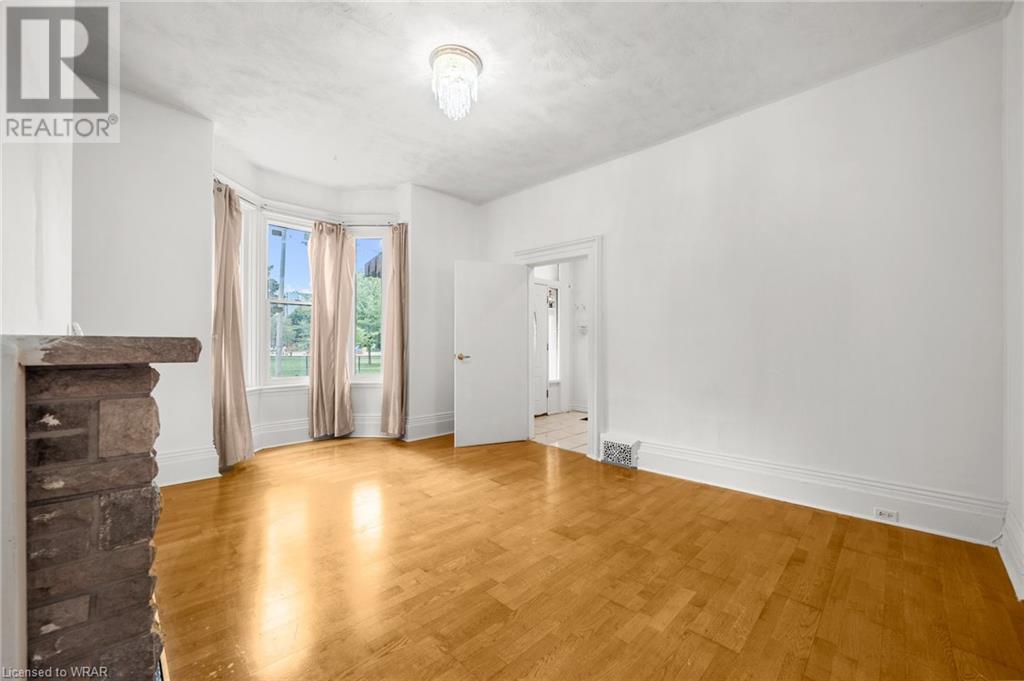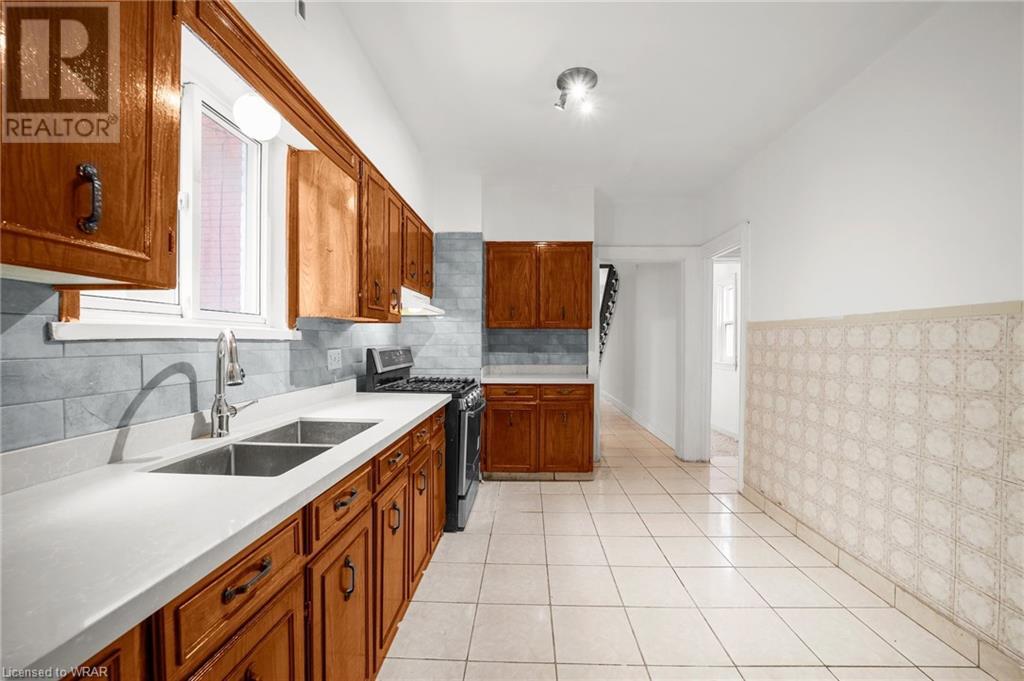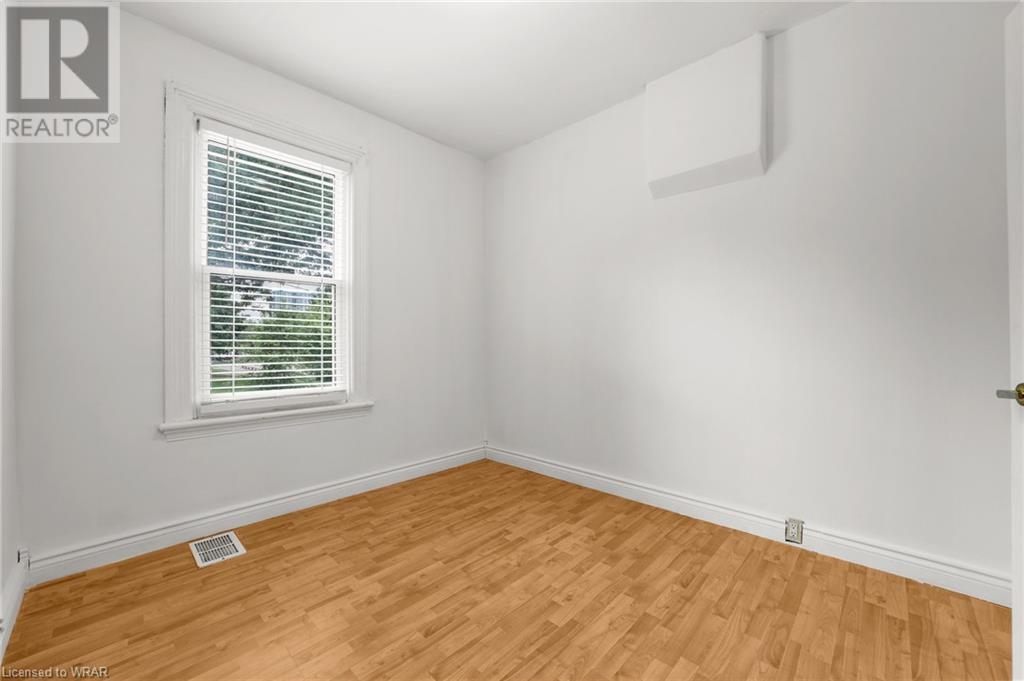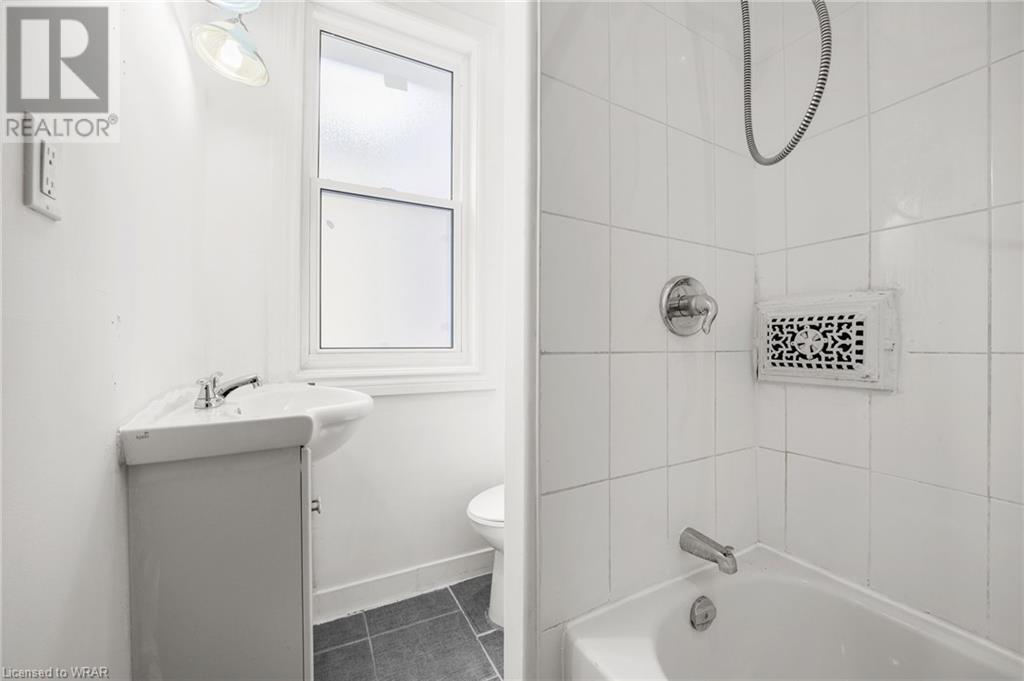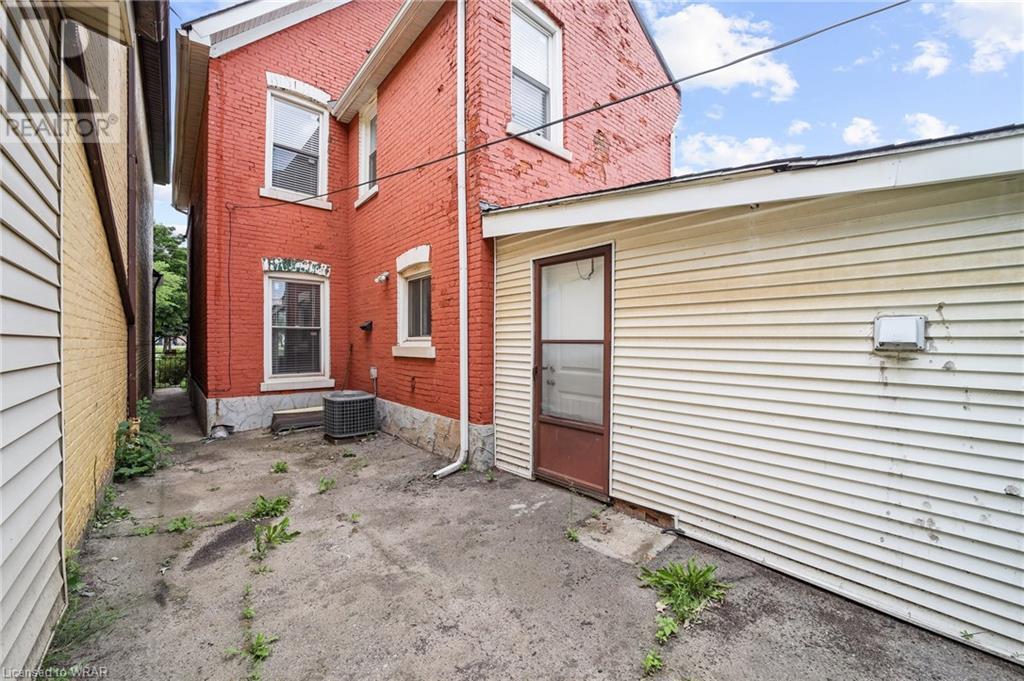64 East Avenue N Hamilton, Ontario L8L 5H5
Like This Property?
4 Bedroom
2 Bathroom
1500 sqft
2 Level
Central Air Conditioning
Forced Air
$499,900
Welcome to 64 East Ave N, Hamilton! Fall in love with this freehold detached 2 storey, 4 bedroom home. The main floor features large eat in kitchen, foyer, an enormous living room with large windows that brings in plenty of light and a 4 piece bathroom/laundry room. Walking up the newly carpeted staircase, upstairs you will be greeted with 4 large bedrooms with beautiful views of the park and a 4 piece bathroom. Located in Central downtown this property features a spacious backyard with 2 car parking at the front. This is a great investment property with lots of potential! (id:8999)
Property Details
| MLS® Number | 40614251 |
| Property Type | Single Family |
| Amenities Near By | Park, Place Of Worship, Playground, Schools, Shopping |
| Community Features | Community Centre |
| Equipment Type | Water Heater |
| Parking Space Total | 2 |
| Rental Equipment Type | Water Heater |
Building
| Bathroom Total | 2 |
| Bedrooms Above Ground | 4 |
| Bedrooms Total | 4 |
| Appliances | Refrigerator, Stove, Hood Fan |
| Architectural Style | 2 Level |
| Basement Development | Unfinished |
| Basement Type | Partial (unfinished) |
| Construction Style Attachment | Detached |
| Cooling Type | Central Air Conditioning |
| Exterior Finish | Brick, Other |
| Foundation Type | Block |
| Heating Fuel | Natural Gas |
| Heating Type | Forced Air |
| Stories Total | 2 |
| Size Interior | 1500 Sqft |
| Type | House |
| Utility Water | Municipal Water |
Land
| Acreage | No |
| Land Amenities | Park, Place Of Worship, Playground, Schools, Shopping |
| Sewer | Municipal Sewage System |
| Size Depth | 122 Ft |
| Size Frontage | 24 Ft |
| Size Total Text | Under 1/2 Acre |
| Zoning Description | Res |
Rooms
| Level | Type | Length | Width | Dimensions |
|---|---|---|---|---|
| Second Level | 4pc Bathroom | Measurements not available | ||
| Second Level | Bedroom | 12'2'' x 7'4'' | ||
| Second Level | Bedroom | 9'9'' x 10'4'' | ||
| Second Level | Bedroom | 10'5'' x 8'9'' | ||
| Second Level | Primary Bedroom | 13'8'' x 11'5'' | ||
| Basement | Storage | 12'0'' x 7'6'' | ||
| Basement | Utility Room | Measurements not available | ||
| Main Level | Laundry Room | Measurements not available | ||
| Main Level | 4pc Bathroom | Measurements not available | ||
| Main Level | Den | 11'9'' x 7'9'' | ||
| Main Level | Eat In Kitchen | 13'0'' x 9'4'' | ||
| Main Level | Dining Room | 12'1'' x 12'4'' | ||
| Main Level | Living Room | 14'8'' x 12'4'' |
https://www.realtor.ca/real-estate/27124588/64-east-avenue-n-hamilton





