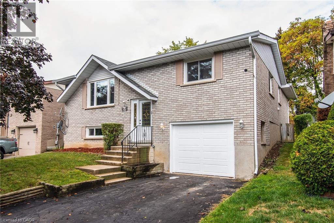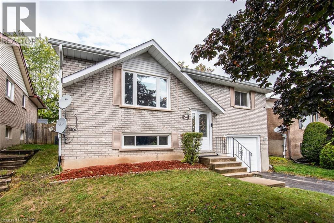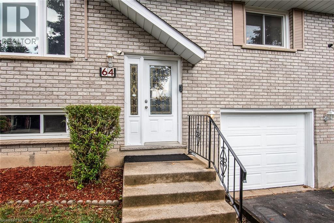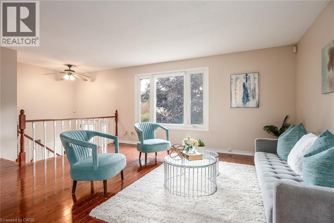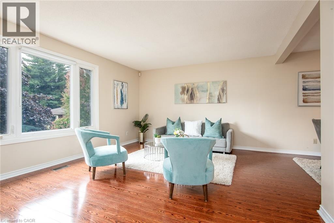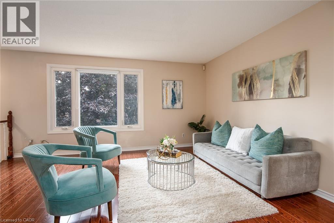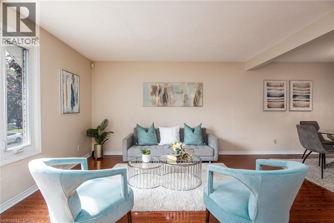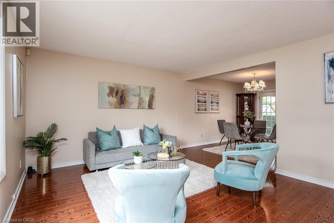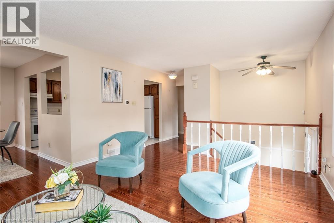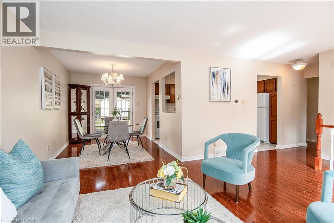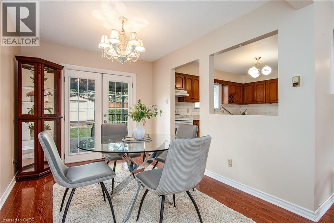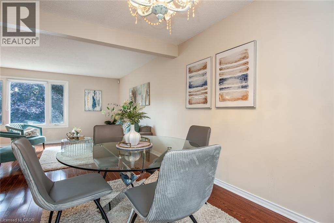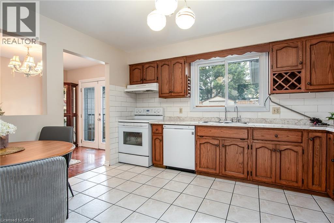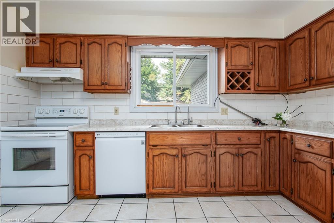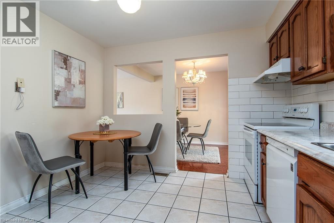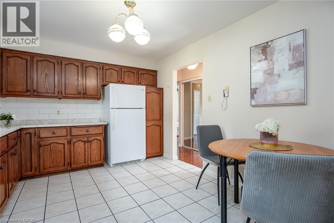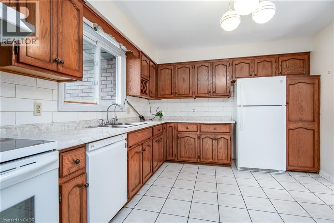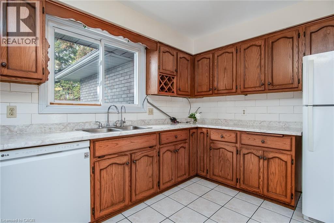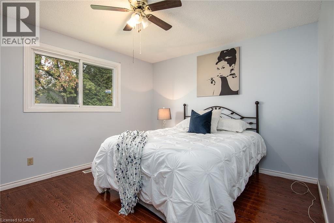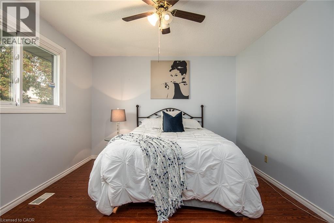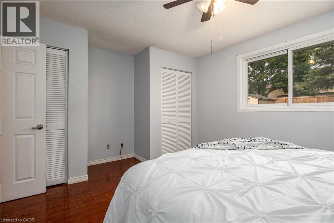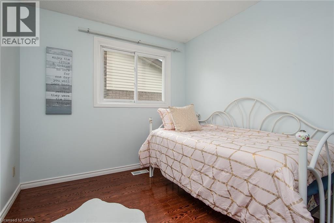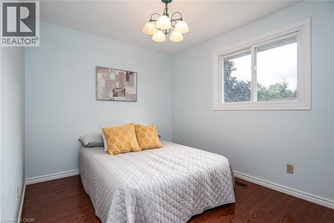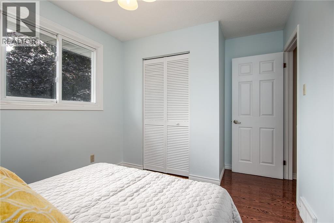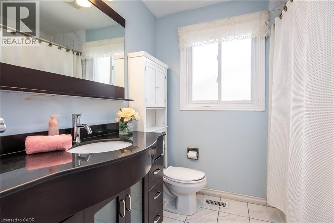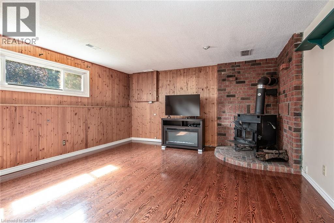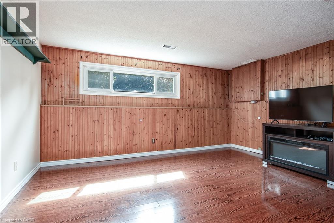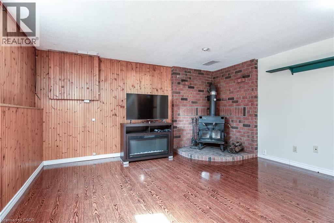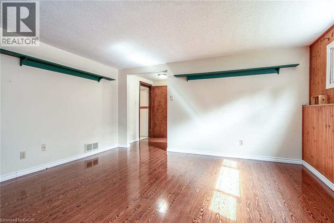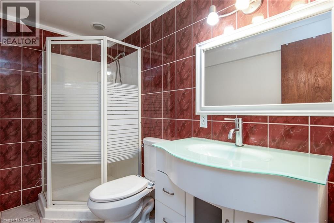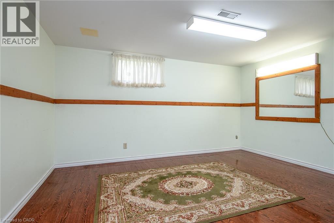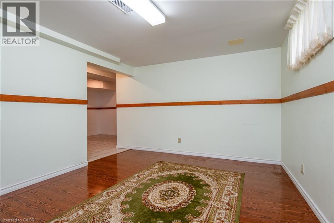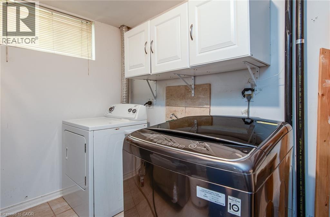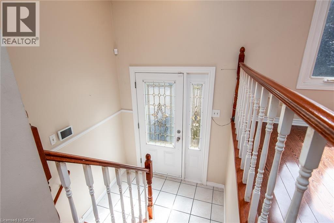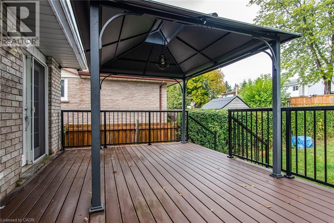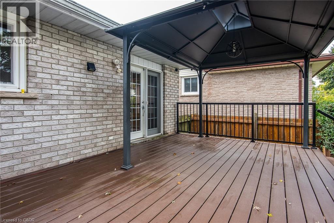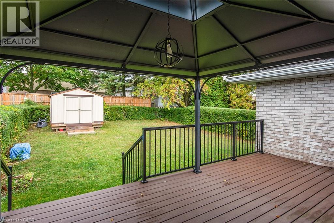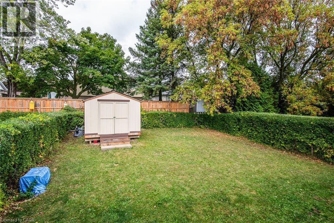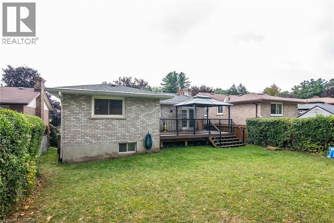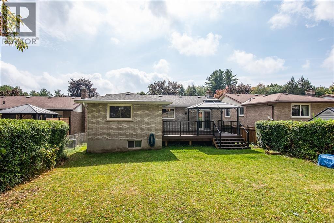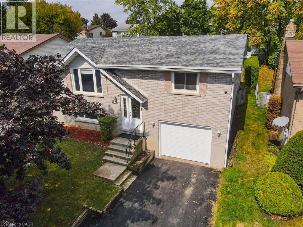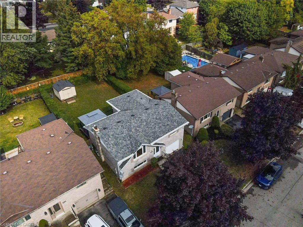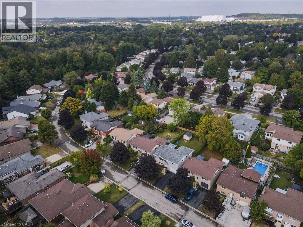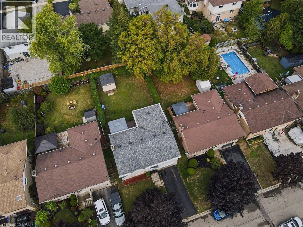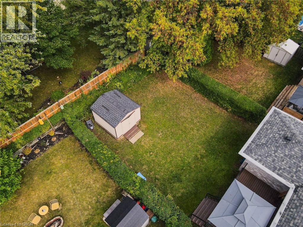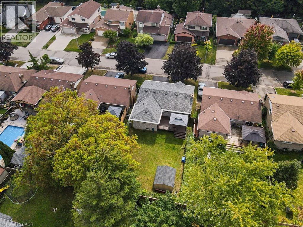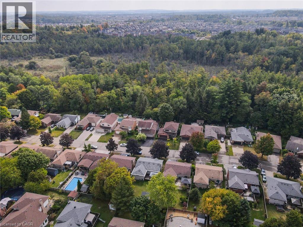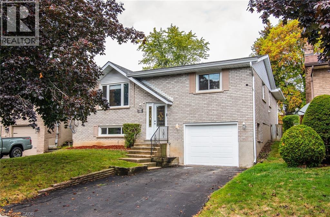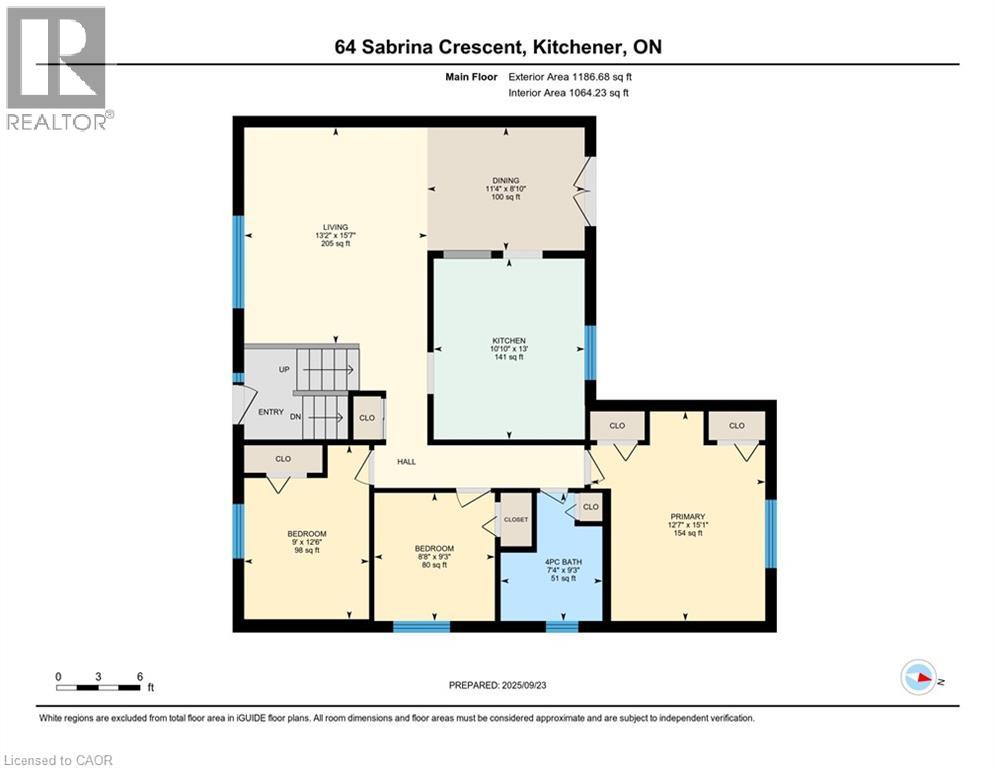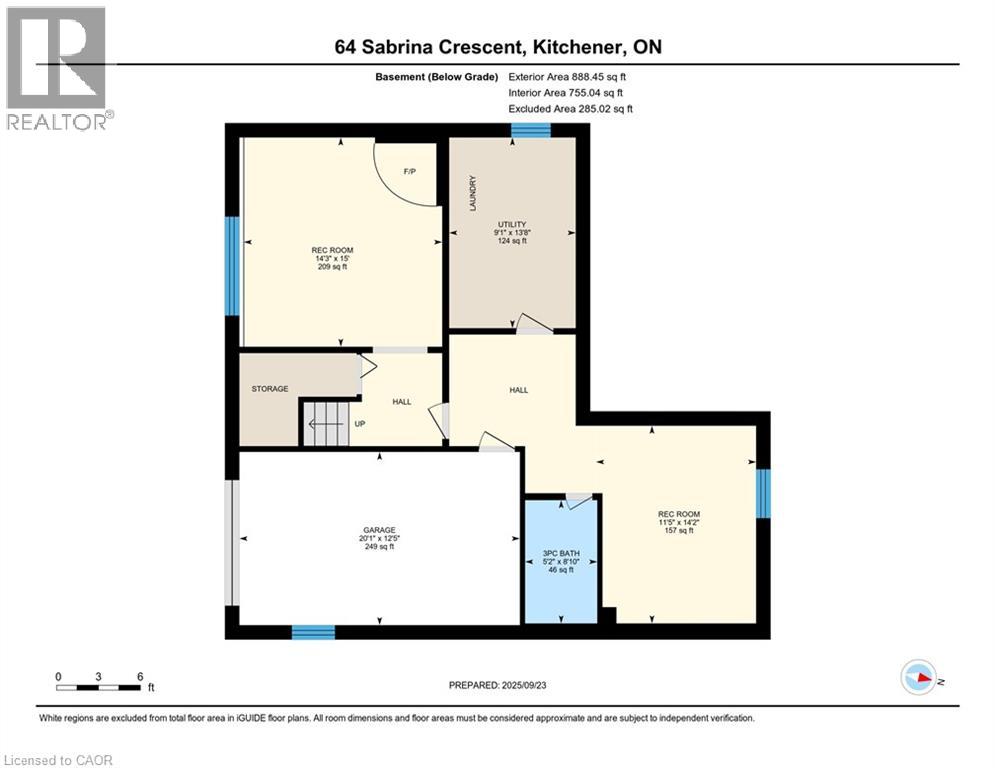3 Bedroom
2 Bathroom
2,074 ft2
Raised Bungalow
Fireplace
Central Air Conditioning
Forced Air
$700,000
Welcome to 64 Sabrina Crescent, Kitchener. This raised bungalow offers a warm and welcoming layout with 3 bedrooms, 2 bathrooms, and a finished basement with its own entrance. It’s a great fit for families who need room to grow, investors searching for income potential, or anyone who wants flexible space for extended family or guests. The main floor features a bright living room with a large bay window, a dining room with a walkout to the composite deck, and a kitchen with plenty of cabinets and space for a breakfast nook. Down the hall are three comfortable bedrooms and a full 4-piece bathroom, creating a practical and family-friendly layout. The basement is a fantastic bonus, with its separate entrance through the garage. It includes a cozy rec room, an office/ second living room, a 3-piece bathroom, laundry, and lots of storage. Whether you need extra room for family, a private space for guests, or the potential for an in-law suite, this level adapts easily to your needs. Outside, the backyard is a generous size with a storage shed and plenty of room for kids, pets, or gardening projects. The deck off the dining room provides a great spot for morning coffee or summer barbecues. A single-car garage and a two-car driveway add extra convenience for parking. Set in Pioneer Park, this home is surrounded by schools, parks, shopping, and community amenities. With quick access to the 401, it’s a location that balances a quiet neighbourhood feel with everyday convenience. If you’re searching for a move-in ready home with space, flexibility, and a welcoming feel, 64 Sabrina Crescent is a wonderful opportunity to make your own. (id:8999)
Property Details
|
MLS® Number
|
40772972 |
|
Property Type
|
Single Family |
|
Amenities Near By
|
Park, Place Of Worship |
|
Equipment Type
|
Water Heater |
|
Features
|
Paved Driveway |
|
Parking Space Total
|
2 |
|
Rental Equipment Type
|
Water Heater |
|
Structure
|
Shed |
Building
|
Bathroom Total
|
2 |
|
Bedrooms Above Ground
|
3 |
|
Bedrooms Total
|
3 |
|
Appliances
|
Dishwasher, Dryer, Refrigerator, Stove, Washer, Window Coverings, Garage Door Opener |
|
Architectural Style
|
Raised Bungalow |
|
Basement Development
|
Finished |
|
Basement Type
|
Full (finished) |
|
Constructed Date
|
1983 |
|
Construction Style Attachment
|
Detached |
|
Cooling Type
|
Central Air Conditioning |
|
Exterior Finish
|
Aluminum Siding, Brick |
|
Fireplace Fuel
|
Wood |
|
Fireplace Present
|
Yes |
|
Fireplace Total
|
1 |
|
Fireplace Type
|
Stove |
|
Heating Fuel
|
Natural Gas |
|
Heating Type
|
Forced Air |
|
Stories Total
|
1 |
|
Size Interior
|
2,074 Ft2 |
|
Type
|
House |
|
Utility Water
|
Municipal Water |
Land
|
Acreage
|
No |
|
Land Amenities
|
Park, Place Of Worship |
|
Sewer
|
Municipal Sewage System |
|
Size Depth
|
110 Ft |
|
Size Frontage
|
45 Ft |
|
Size Total
|
0|under 1/2 Acre |
|
Size Total Text
|
0|under 1/2 Acre |
|
Zoning Description
|
Res 2 |
Rooms
| Level |
Type |
Length |
Width |
Dimensions |
|
Basement |
Office |
|
|
14'2'' x 11'5'' |
|
Basement |
3pc Bathroom |
|
|
8'10'' x 5'2'' |
|
Basement |
Utility Room |
|
|
13'8'' x 9'1'' |
|
Basement |
Recreation Room |
|
|
15'0'' x 14'3'' |
|
Main Level |
Bedroom |
|
|
8'8'' x 9'3'' |
|
Main Level |
Bedroom |
|
|
12'6'' x 9'0'' |
|
Main Level |
Primary Bedroom |
|
|
15'1'' x 12'7'' |
|
Main Level |
4pc Bathroom |
|
|
9'3'' x 7'4'' |
|
Main Level |
Kitchen |
|
|
10'10'' x 13'0'' |
|
Main Level |
Dining Room |
|
|
11'4'' x 8'10'' |
|
Main Level |
Living Room |
|
|
15'7'' x 13'2'' |
Utilities
https://www.realtor.ca/real-estate/28907090/64-sabrina-crescent-kitchener

