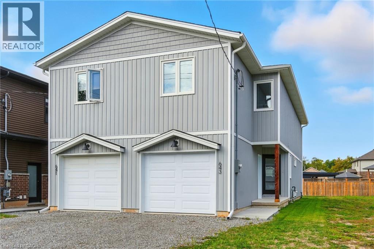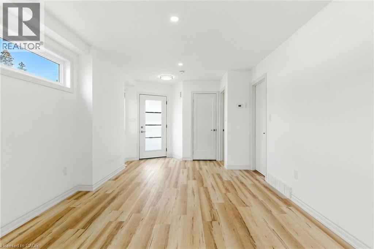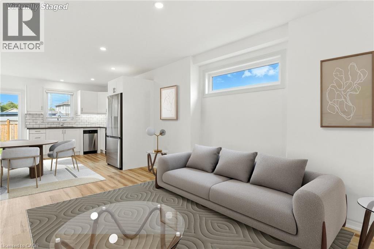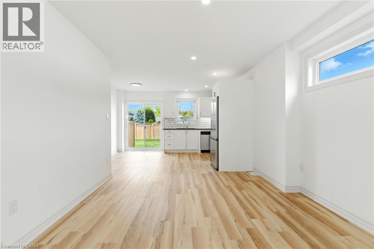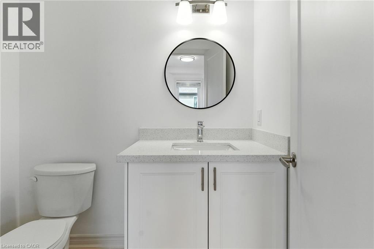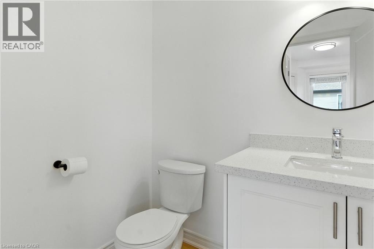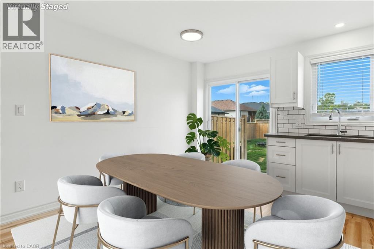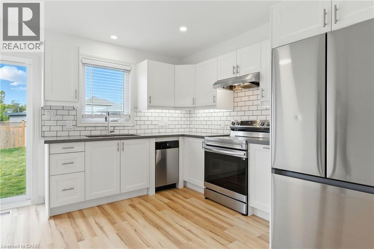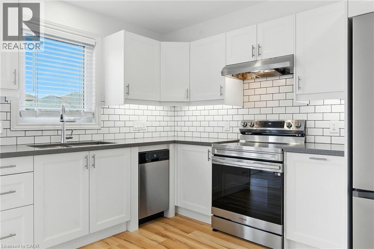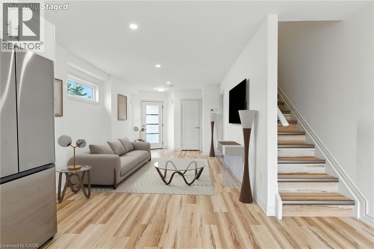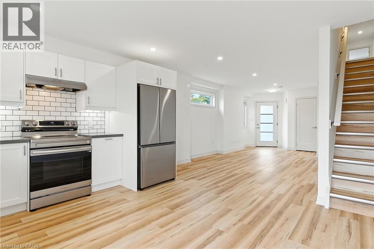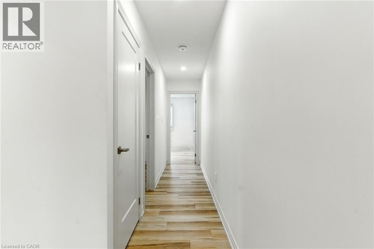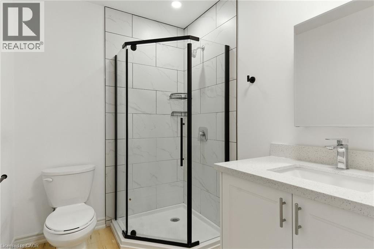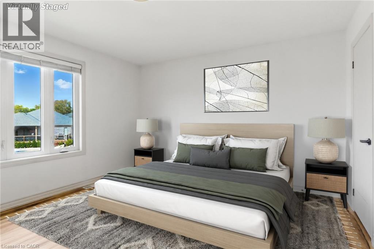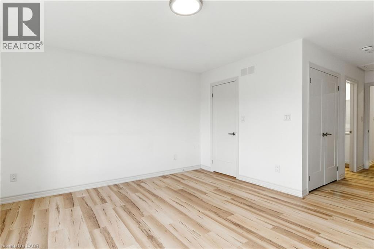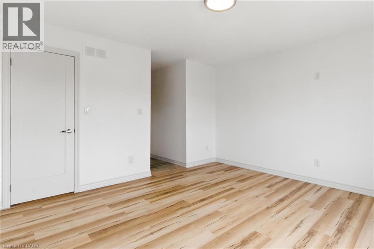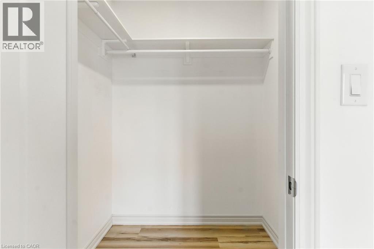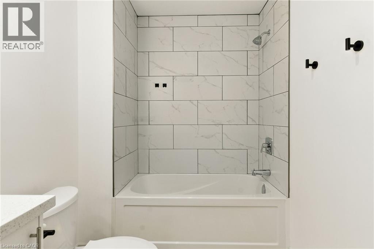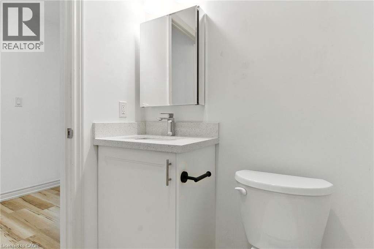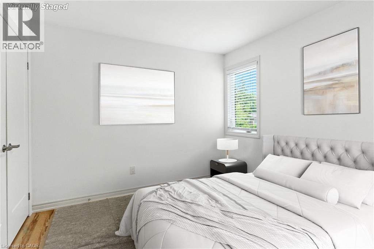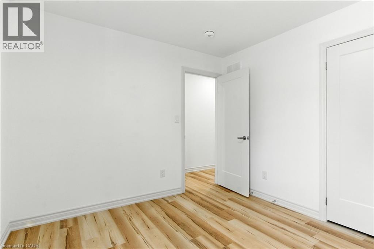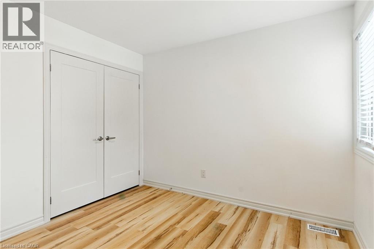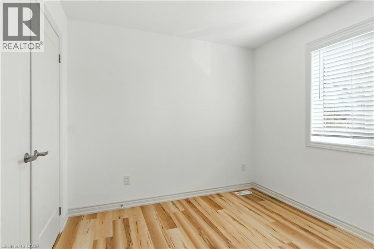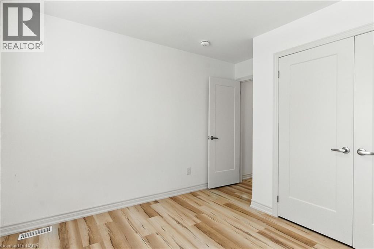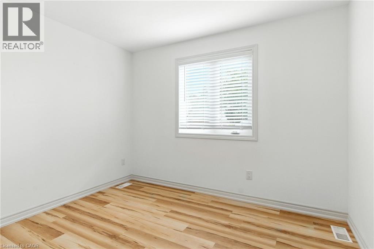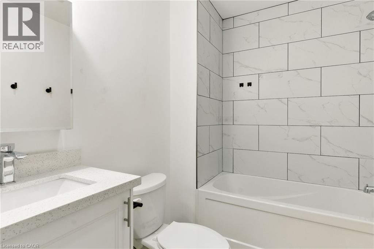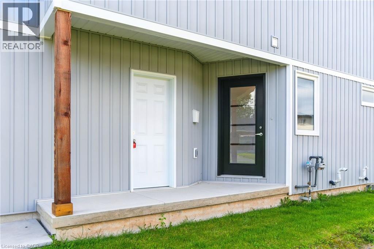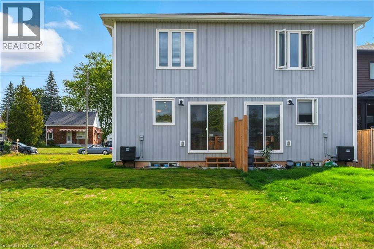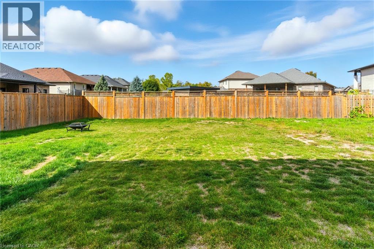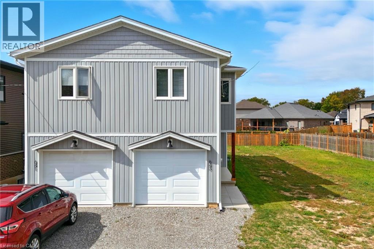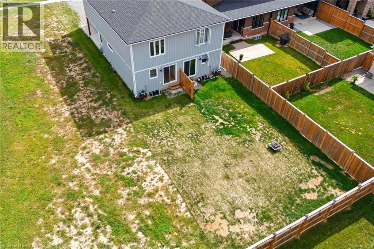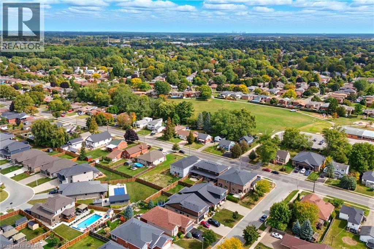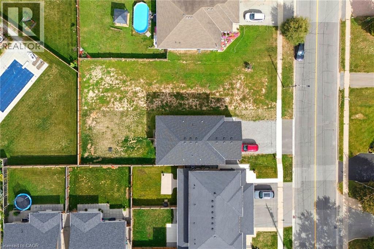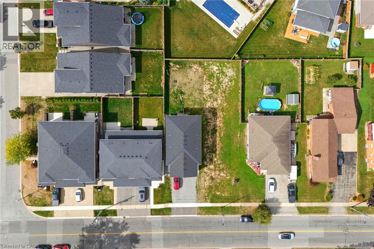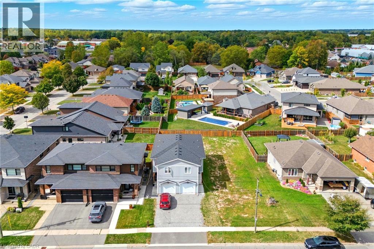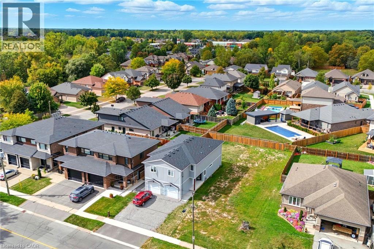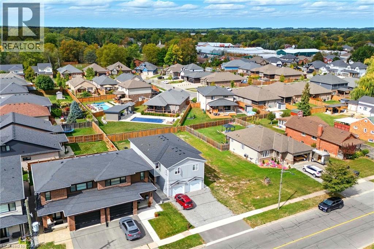3 Bedroom
3 Bathroom
1,341 ft2
2 Level
Central Air Conditioning
Forced Air
$549,900
Welcome to this beautifully built 2023 semi-detached home in the heart of North Welland. Offering over 1,300 sq ft above grade, this modern 3-bedroom, 3-bathroom home is perfect for first-time buyers and savvy investors alike. The bright and open-concept main floor features a spacious living area, eat-in kitchen, and a convenient 2-piece bath. Upstairs, enjoy a large primary bedroom with walk-in closet and private ensuite, plus two additional bedrooms, full bath, and second-floor laundry. The deep 135 ft lot provides room to relax or entertain, with private single-wide parking and attached garage. The full basement is ready for your personal touch—create additional living space, a rental suite, or home office. Located in a prime North Welland neighbourhood, you're just minutes to schools, shopping, highway access, and everyday essentials. Move-in ready and vacant—immediate possession available! (id:8999)
Property Details
|
MLS® Number
|
40772252 |
|
Property Type
|
Single Family |
|
Amenities Near By
|
Schools, Shopping |
|
Equipment Type
|
Water Heater |
|
Parking Space Total
|
3 |
|
Rental Equipment Type
|
Water Heater |
Building
|
Bathroom Total
|
3 |
|
Bedrooms Above Ground
|
3 |
|
Bedrooms Total
|
3 |
|
Appliances
|
Dishwasher, Refrigerator, Stove |
|
Architectural Style
|
2 Level |
|
Basement Development
|
Unfinished |
|
Basement Type
|
Full (unfinished) |
|
Constructed Date
|
2023 |
|
Construction Style Attachment
|
Semi-detached |
|
Cooling Type
|
Central Air Conditioning |
|
Exterior Finish
|
Vinyl Siding |
|
Foundation Type
|
Poured Concrete |
|
Half Bath Total
|
1 |
|
Heating Type
|
Forced Air |
|
Stories Total
|
2 |
|
Size Interior
|
1,341 Ft2 |
|
Type
|
House |
|
Utility Water
|
Municipal Water |
Parking
Land
|
Access Type
|
Highway Access |
|
Acreage
|
No |
|
Land Amenities
|
Schools, Shopping |
|
Sewer
|
Municipal Sewage System |
|
Size Depth
|
135 Ft |
|
Size Frontage
|
20 Ft |
|
Size Total Text
|
Under 1/2 Acre |
|
Zoning Description
|
Rl1 |
Rooms
| Level |
Type |
Length |
Width |
Dimensions |
|
Second Level |
Laundry Room |
|
|
3'0'' x 2'0'' |
|
Second Level |
Bedroom |
|
|
11'8'' x 11'0'' |
|
Second Level |
Bedroom |
|
|
11'0'' x 10'0'' |
|
Second Level |
4pc Bathroom |
|
|
Measurements not available |
|
Second Level |
Full Bathroom |
|
|
Measurements not available |
|
Second Level |
Primary Bedroom |
|
|
14'8'' x 13'0'' |
|
Main Level |
2pc Bathroom |
|
|
Measurements not available |
|
Main Level |
Dining Room |
|
|
6'8'' x 12'10'' |
|
Main Level |
Kitchen |
|
|
8'0'' x 11'0'' |
|
Main Level |
Living Room |
|
|
20'6'' x 11'4'' |
https://www.realtor.ca/real-estate/28907377/643-clare-avenue-welland

