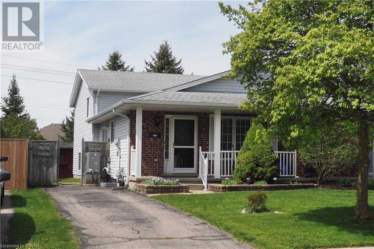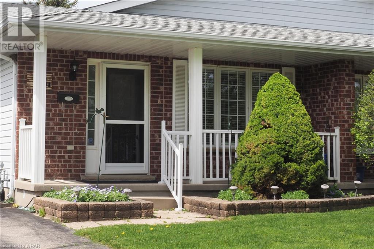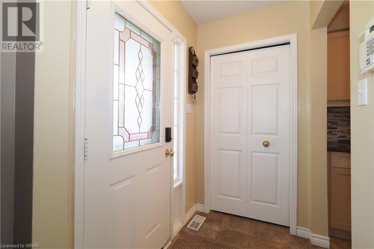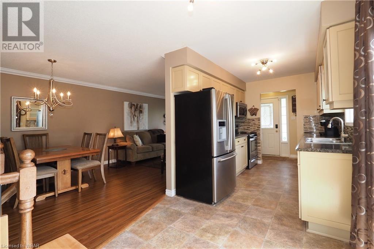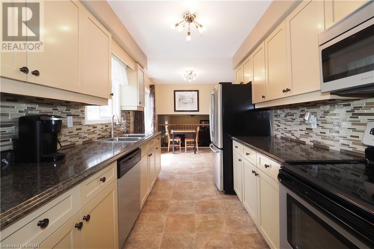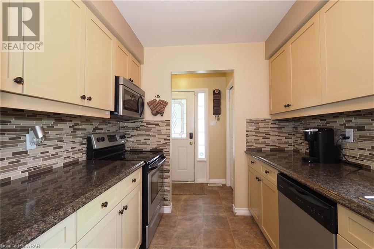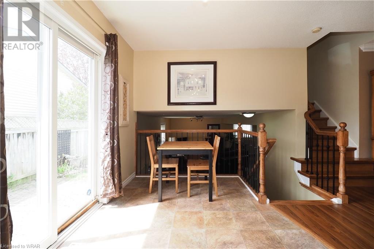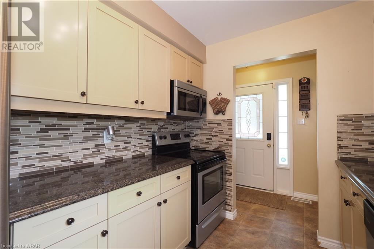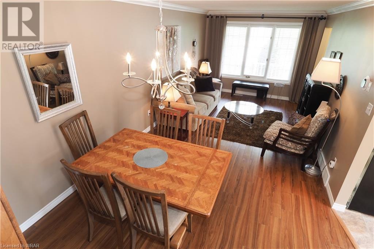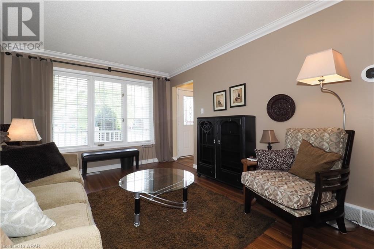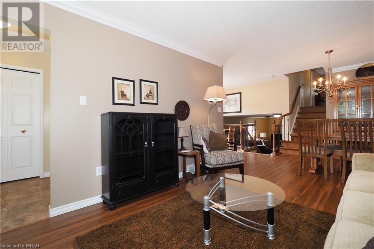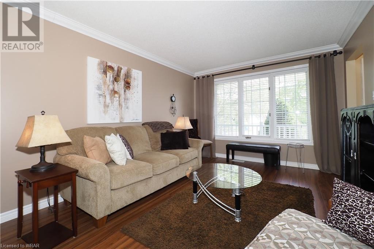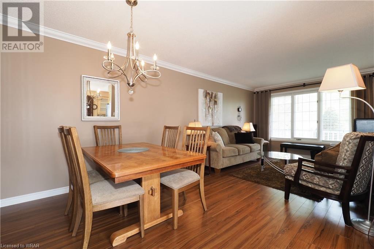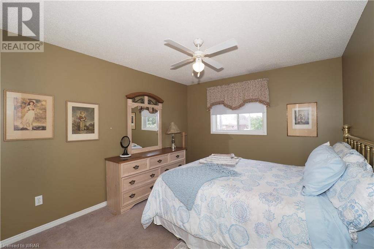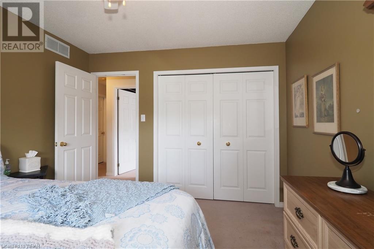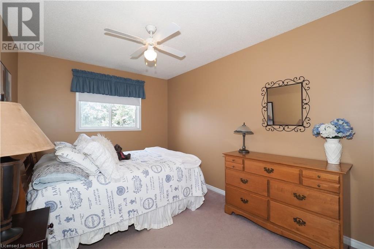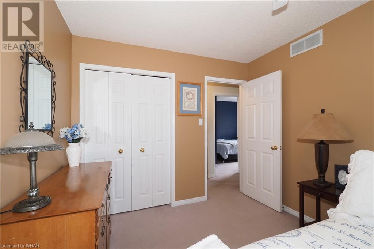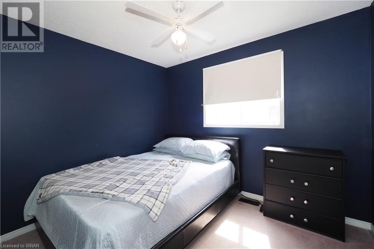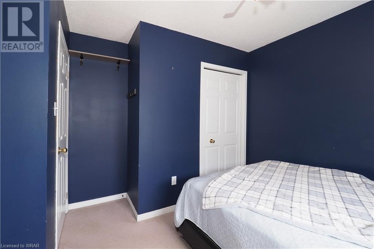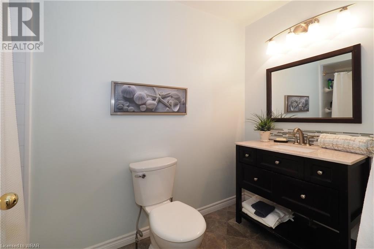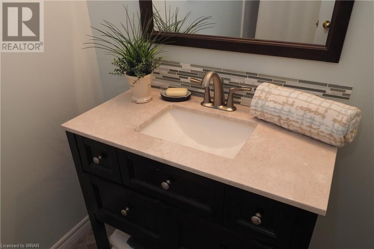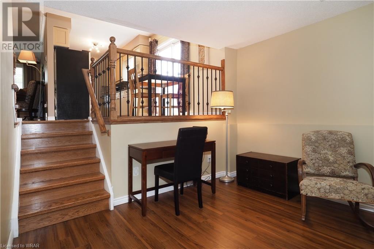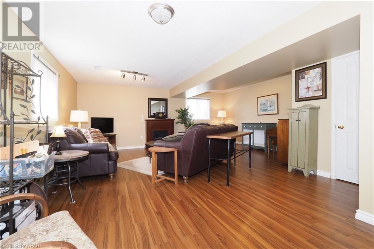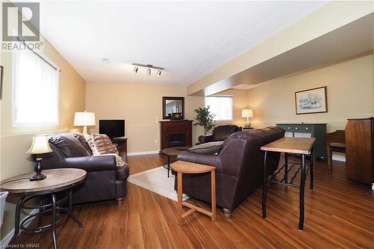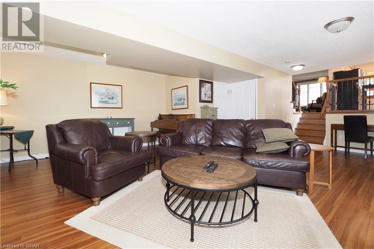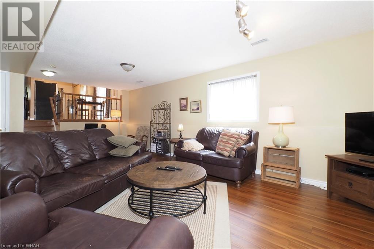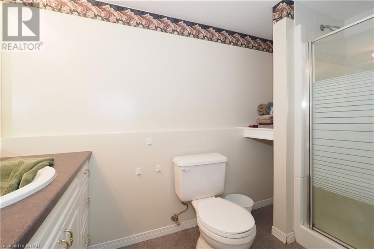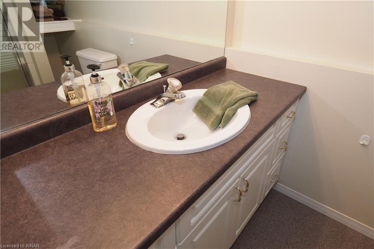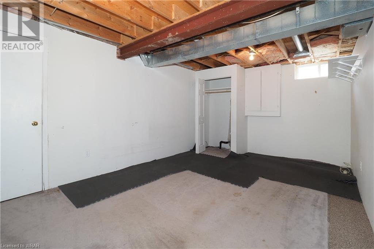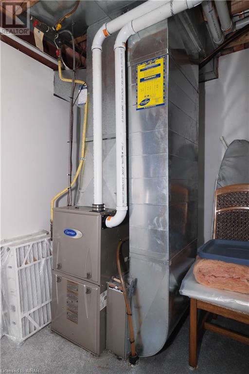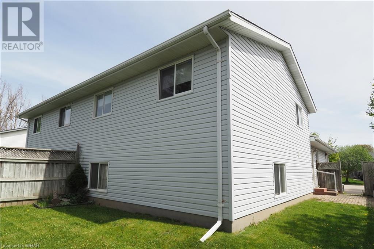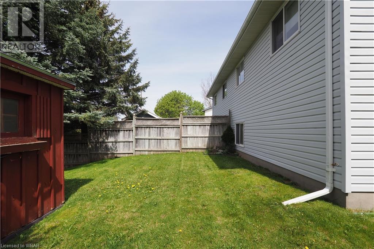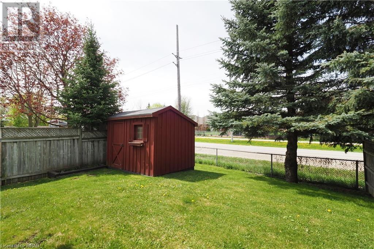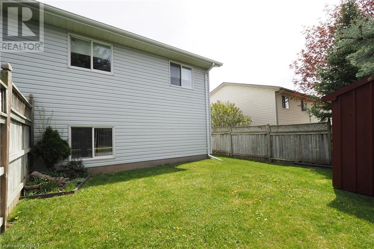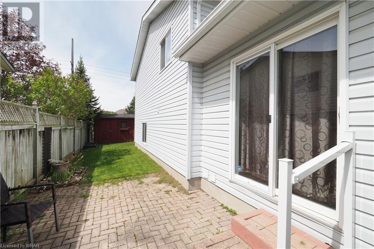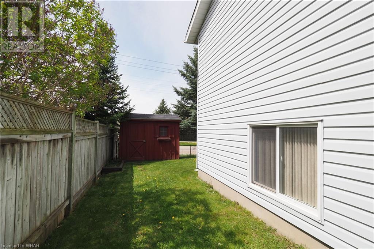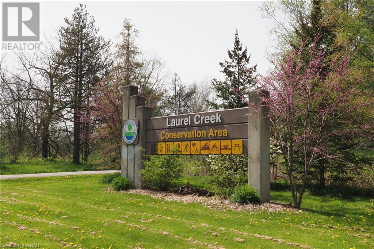646a Jacob Lane Waterloo, Ontario N2V 2G9
Like This Property?
3 Bedroom
2 Bathroom
1464
Central Air Conditioning
Forced Air, Heat Pump
Landscaped
$629,900
Welcome to 646A Jacob Lane in Waterloo's Lakeshore North. The ultimate family friendly street and neighbourhood where the city borders the country. This fantastic 3 bedroom four level backsplit semi will certainly check all your boxes. Upper level has 3 bedrooms updated 4pc bath, main floor formal living and dining room with laminate flooring. The kitchen is highlighted with stainless fridge and stove, built-in dishwasher and microwave. The kitchen dinette combination overlooks the entire 3rd level. Sliding doors provide a walk-out to the outdoor patio area great for summertime BBQ's. Oak stairs lead down to the incredible family room level. Plenty of space for entertainment, home office or playroom. Second 3pc bath with shower. Unspoiled lower level has a separate laundry room, full length cold cellar, endless possibilities to add your finishes for second rec room or hobby area. Forced air gas furnace with heat pump, fenced yard with storage shed, no rear neighbours. Literally steps to a park and play area right on the street. Walk, hike or bike at Laurel Creek Conservation Area, excellent area schools, great access to Farmers Market, Conestoga Mall and Expressway off Northfield Dr. Available for immediate possession. Call your Agent today to view. (id:8999)
Property Details
| MLS® Number | 40583994 |
| Property Type | Single Family |
| Amenities Near By | Park, Place Of Worship, Playground, Public Transit, Schools, Shopping |
| Equipment Type | Water Heater |
| Features | Conservation/green Belt, Paved Driveway, Sump Pump |
| Parking Space Total | 2 |
| Rental Equipment Type | Water Heater |
| Structure | Shed |
Building
| Bathroom Total | 2 |
| Bedrooms Above Ground | 3 |
| Bedrooms Total | 3 |
| Appliances | Central Vacuum, Dishwasher, Dryer, Refrigerator, Stove, Water Softener, Washer, Microwave Built-in, Window Coverings |
| Basement Development | Finished |
| Basement Type | Full (finished) |
| Constructed Date | 1994 |
| Construction Style Attachment | Semi-detached |
| Cooling Type | Central Air Conditioning |
| Exterior Finish | Brick Veneer, Vinyl Siding |
| Fire Protection | Smoke Detectors |
| Fixture | Ceiling Fans |
| Foundation Type | Poured Concrete |
| Heating Fuel | Natural Gas |
| Heating Type | Forced Air, Heat Pump |
| Size Interior | 1464 |
| Type | House |
| Utility Water | Municipal Water |
Land
| Acreage | No |
| Fence Type | Fence |
| Land Amenities | Park, Place Of Worship, Playground, Public Transit, Schools, Shopping |
| Landscape Features | Landscaped |
| Sewer | Municipal Sewage System |
| Size Depth | 107 Ft |
| Size Frontage | 31 Ft |
| Size Total Text | Under 1/2 Acre |
| Zoning Description | Md |
Rooms
| Level | Type | Length | Width | Dimensions |
|---|---|---|---|---|
| Second Level | 4pc Bathroom | Measurements not available | ||
| Second Level | Bedroom | 10'0'' x 9'3'' | ||
| Second Level | Bedroom | 12'2'' x 9'2'' | ||
| Second Level | Primary Bedroom | 12'5'' x 10'5'' | ||
| Basement | Storage | 18'5'' x 11'2'' | ||
| Basement | Laundry Room | 12'2'' x 10'1'' | ||
| Lower Level | 3pc Bathroom | Measurements not available | ||
| Lower Level | Family Room | 20'1'' x 19'7'' | ||
| Main Level | Dining Room | 9'4'' x 10'10'' | ||
| Main Level | Living Room | 14'9'' x 10'10'' | ||
| Main Level | Kitchen/dining Room | 19'8'' x 8'0'' |
https://www.realtor.ca/real-estate/26856441/646a-jacob-lane-waterloo

