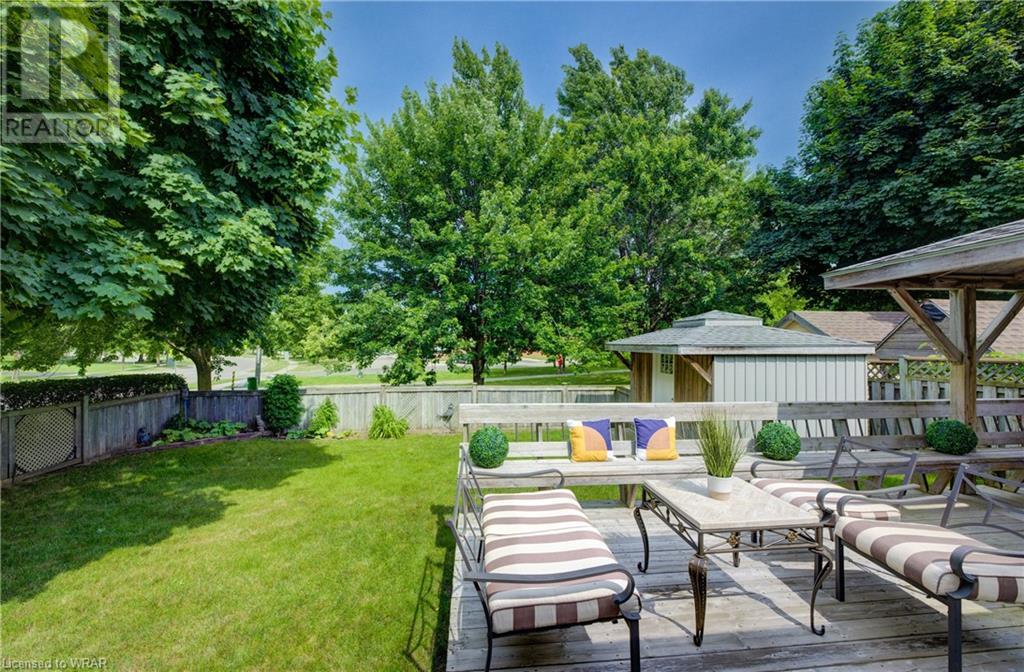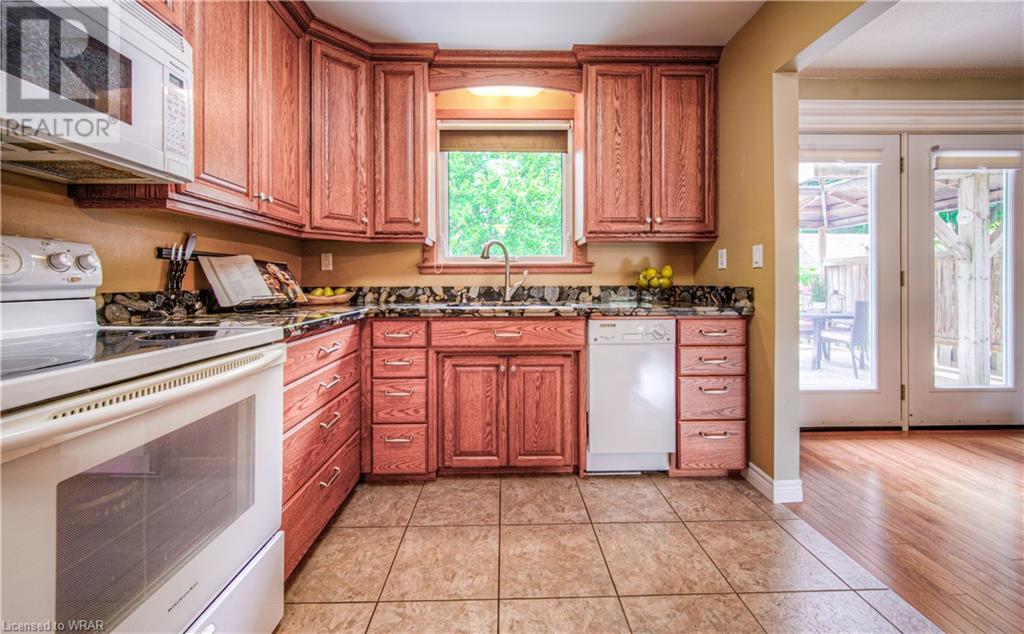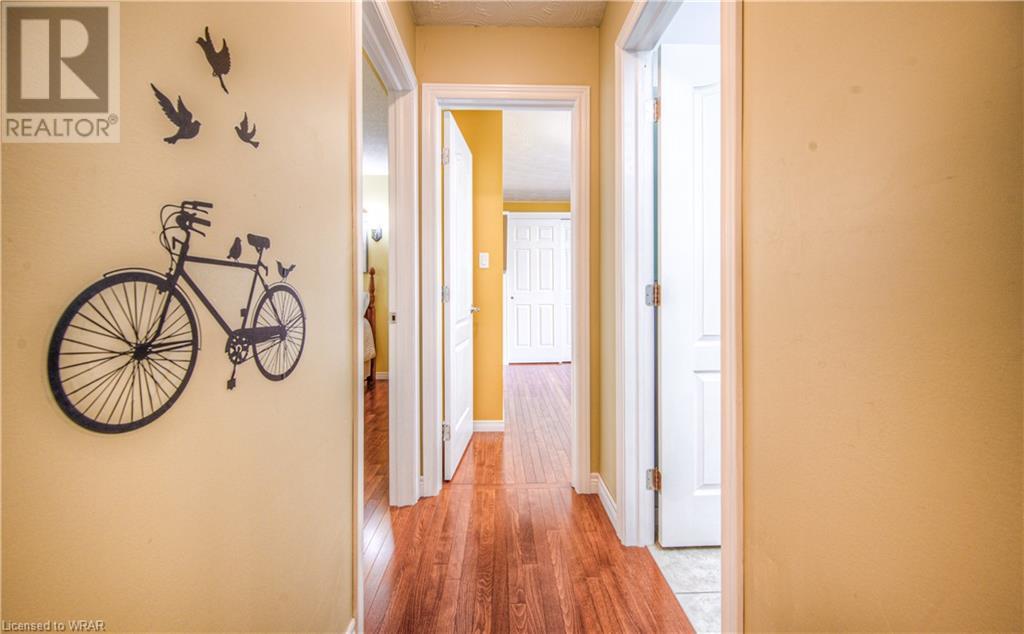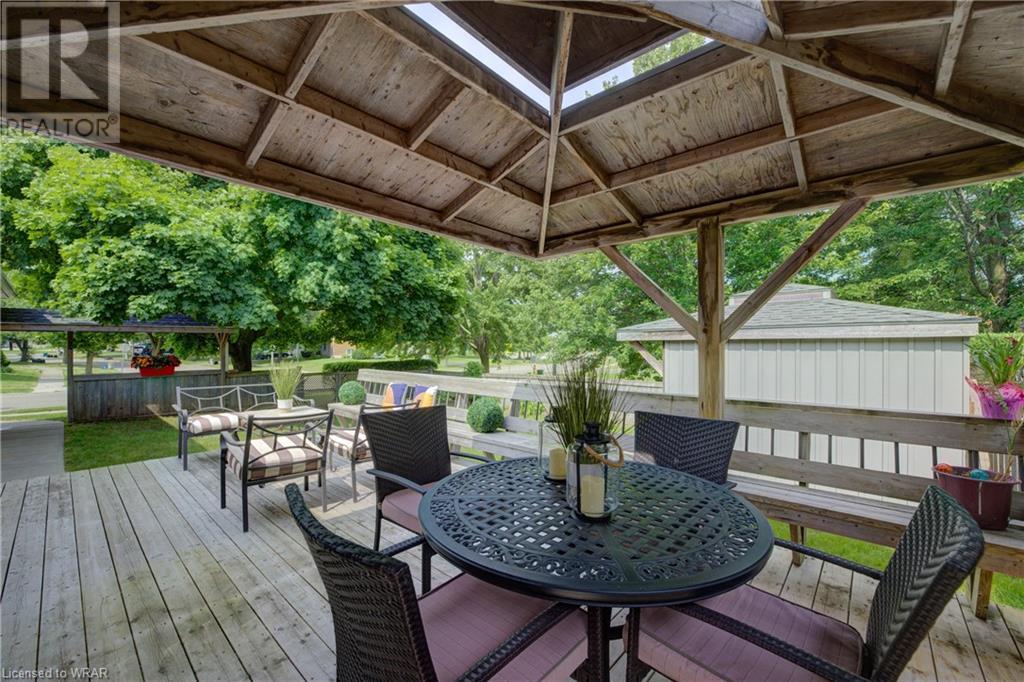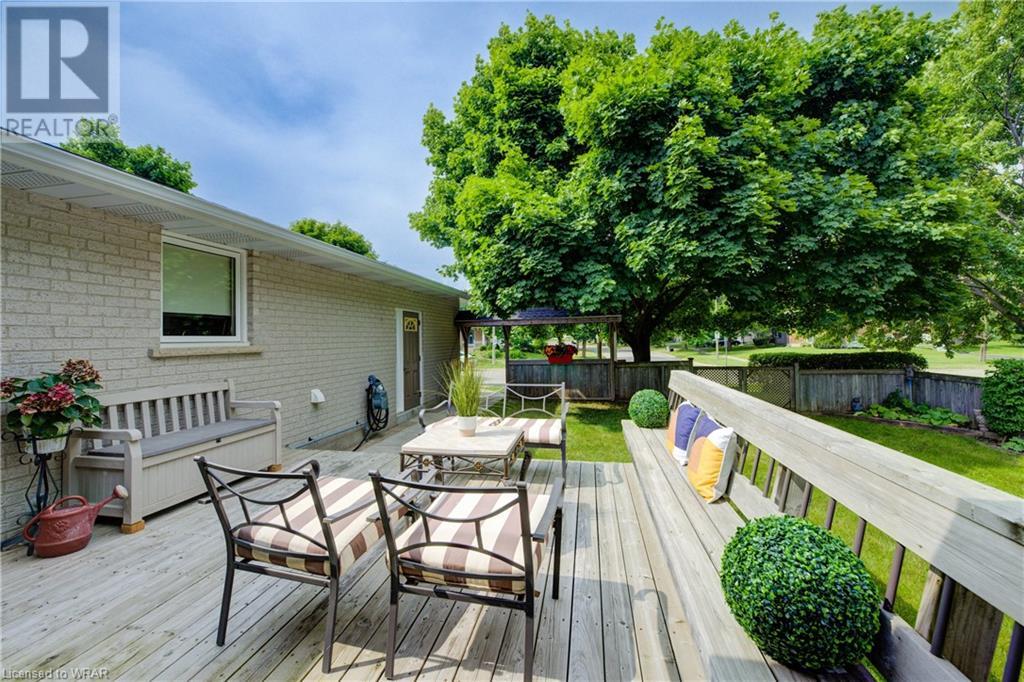648 Erinbrook Drive Kitchener, Ontario N2E 2R1
Like This Property?
3 Bedroom
3 Bathroom
2301.48 sqft
Bungalow
Fireplace
None
Forced Air
$799,900
OPEN HOUSE SAT JUN 29, 2-4 pm. Are you looking for a well-maintained home in a tranquil, mature neighborhood with excellent investment potential or room for expansion? Your search ends here! This charming home offers great curb appeal and plenty of space for entertaining. Located in the highly sought-after Laurentian Hills, a family-friendly community, this 3-bedroom, 3-bathroom home is the perfect choice. This home boasts a beautifully landscaped front yard and a striking brick exterior, along with an oversized double garage featuring a separate entrance for added convenience. Plus, it's equipped with a 200-amp electrical service, perfect for electric car owners. Inside, you'll find finely crafted woodwork that adds a touch of sophistication and timeless charm. The carpet-free main floor features gleaming hardwood and durable Duraceramic floors, enhancing the home’s elegant appeal. The spacious living room is a highlight, with a large window that fills the space with natural light. Convenience is key, with a main floor laundry room. The kitchen is equipped with tall, custom cabinets, a spacious pantry, and luxurious granite countertops. The dining area, situated between the kitchen and garden doors leading to the deck and yard, is perfect for entertaining. The yard includes a large deck, a charming gazebo for shade, a unique storage shed, and ample green space ideal for gardening, playing, or enjoying the outdoors with friends and family. The fully finished basement features one bedroom, a 2-piece bath, a cozy gas fireplace, and a generously sized games room, creating a warm and inviting space for relaxation or gatherings. This home is easily duplexable. Located close to various amenities, including Catholic, public, and French Immersion schools, Lions Arena, sports fields, and numerous parks, trails, and shopping options—all within walking distance! (id:8999)
Property Details
| MLS® Number | 40605484 |
| Property Type | Single Family |
| Amenities Near By | Park, Place Of Worship, Playground, Public Transit, Schools, Shopping |
| Community Features | School Bus |
| Features | Sump Pump, Automatic Garage Door Opener |
| Parking Space Total | 6 |
Building
| Bathroom Total | 3 |
| Bedrooms Above Ground | 2 |
| Bedrooms Below Ground | 1 |
| Bedrooms Total | 3 |
| Appliances | Dishwasher, Dryer, Refrigerator, Stove, Washer, Microwave Built-in |
| Architectural Style | Bungalow |
| Basement Development | Finished |
| Basement Type | Full (finished) |
| Constructed Date | 1982 |
| Construction Style Attachment | Detached |
| Cooling Type | None |
| Exterior Finish | Brick |
| Fireplace Present | Yes |
| Fireplace Total | 1 |
| Half Bath Total | 1 |
| Heating Fuel | Natural Gas |
| Heating Type | Forced Air |
| Stories Total | 1 |
| Size Interior | 2301.48 Sqft |
| Type | House |
| Utility Water | Municipal Water |
Land
| Access Type | Highway Nearby |
| Acreage | No |
| Land Amenities | Park, Place Of Worship, Playground, Public Transit, Schools, Shopping |
| Sewer | Municipal Sewage System |
| Size Depth | 72 Ft |
| Size Frontage | 112 Ft |
| Size Total Text | Under 1/2 Acre |
| Zoning Description | Res |
Rooms
| Level | Type | Length | Width | Dimensions |
|---|---|---|---|---|
| Basement | 2pc Bathroom | Measurements not available | ||
| Basement | Bedroom | 13'9'' x 12'2'' | ||
| Basement | Recreation Room | 22'2'' x 20'1'' | ||
| Basement | Storage | 10'6'' x 3'8'' | ||
| Main Level | 3pc Bathroom | Measurements not available | ||
| Main Level | 4pc Bathroom | Measurements not available | ||
| Main Level | Bedroom | 12'0'' x 12'0'' | ||
| Main Level | Dining Room | 13'10'' x 15'6'' | ||
| Main Level | Kitchen | 8'6'' x 11'0'' | ||
| Main Level | Living Room | 14'2'' x 11'11'' | ||
| Main Level | Primary Bedroom | 10'11'' x 16'4'' | ||
| Main Level | Recreation Room | 19'3'' x 15'1'' |
https://www.realtor.ca/real-estate/27063357/648-erinbrook-drive-kitchener



