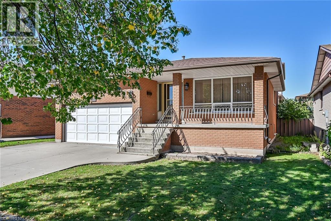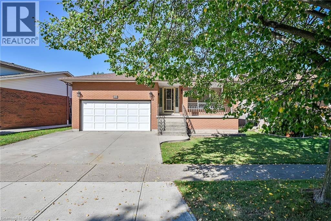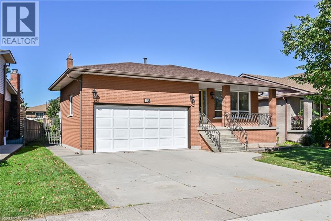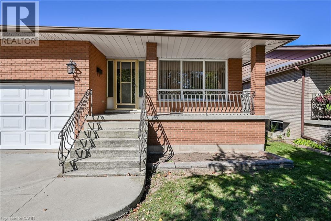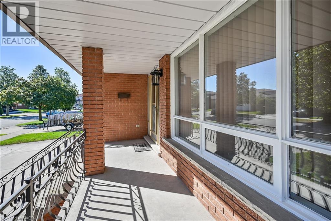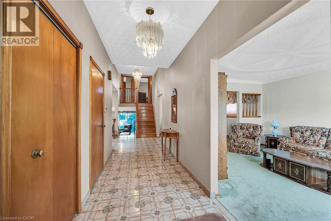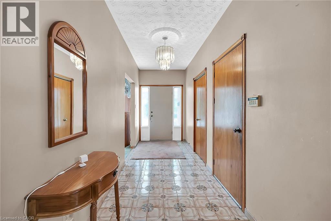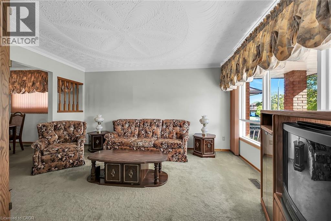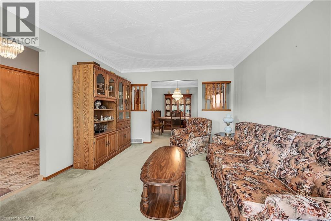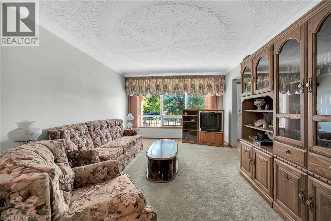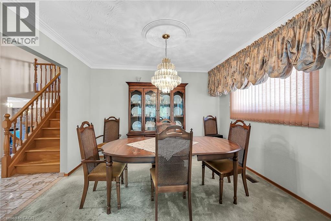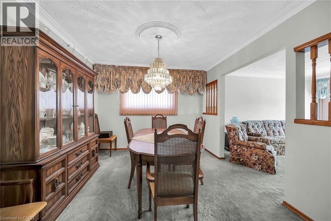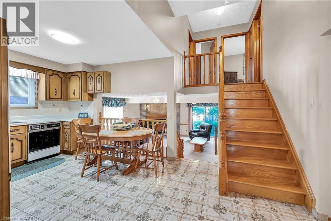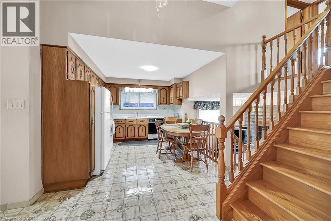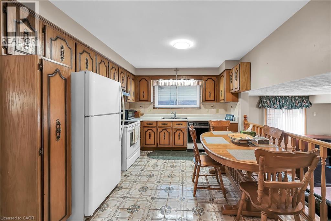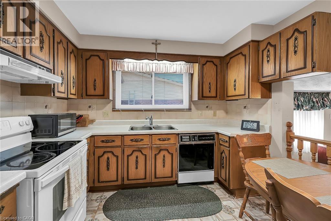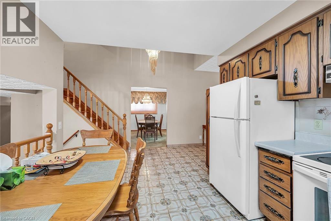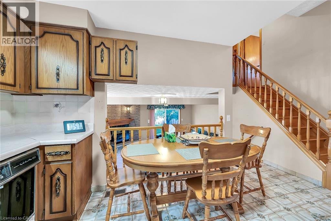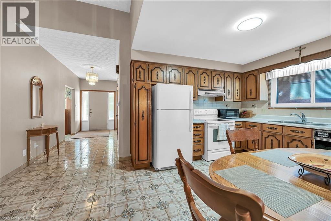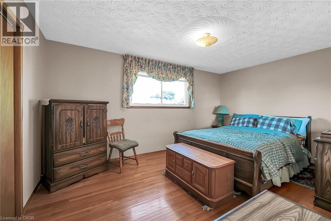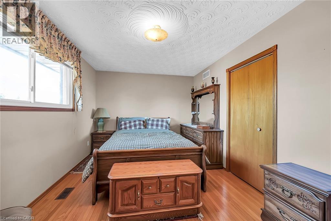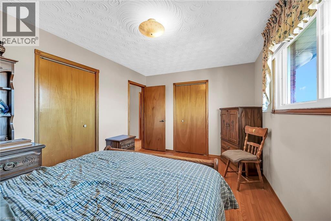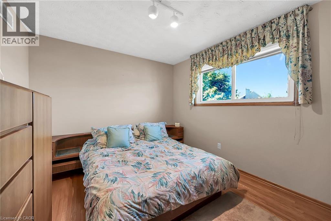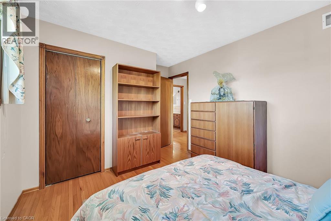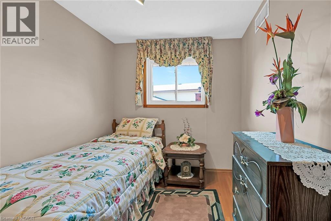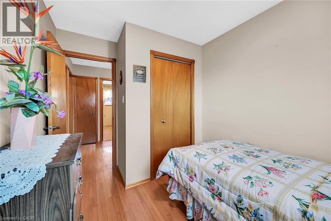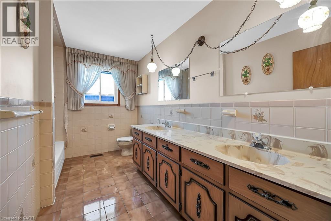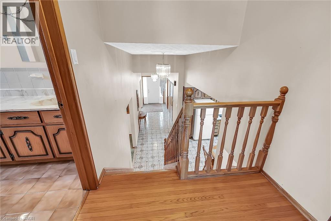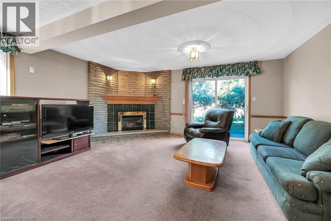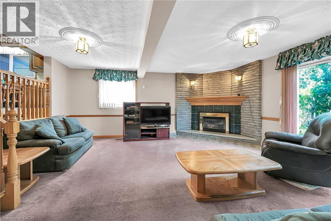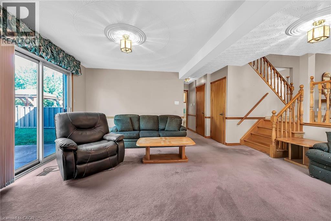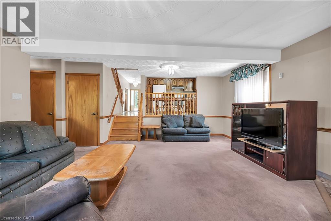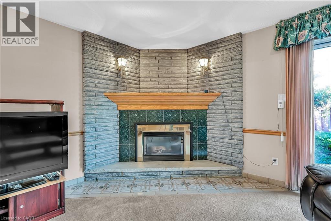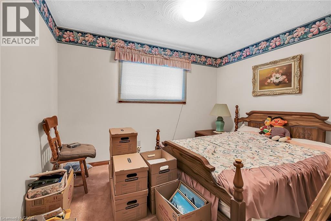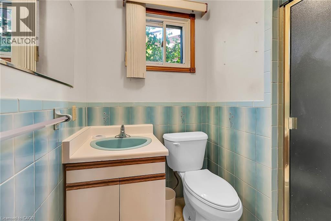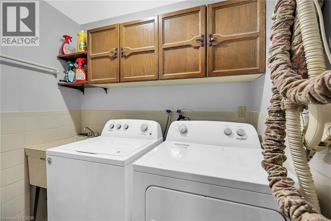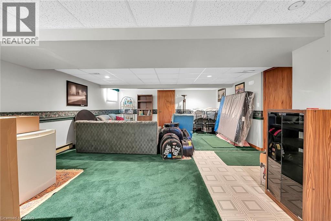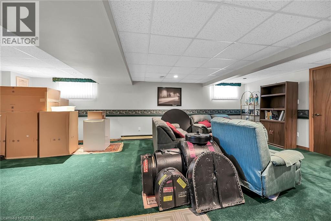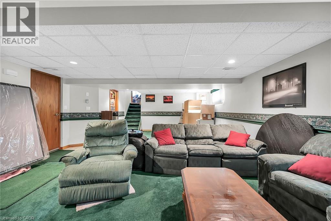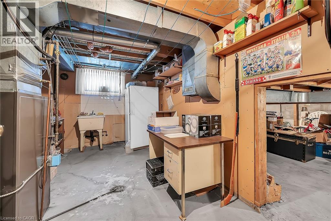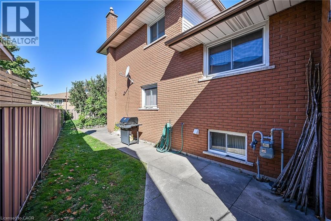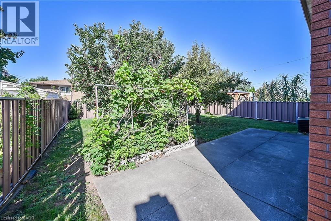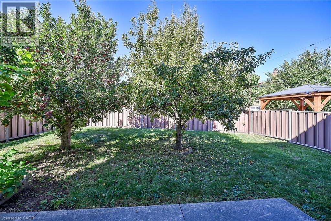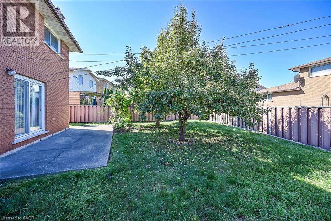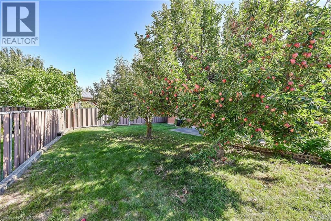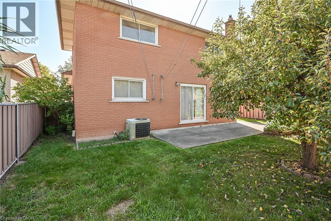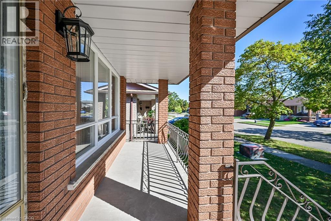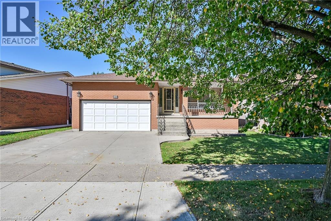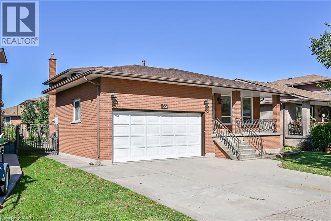4 Bedroom
2 Bathroom
1,833 ft2
Central Air Conditioning
Forced Air
$749,900
Lovely one owner, 4-level backsplit home in elegant Stoney Creek neighbourhood. Pride of ownership is evident in this all brick home and with a little updating with your personal touch, this home could be a showcase! Close to all amenities. Roof and windows have been replaced. RSA (id:8999)
Property Details
|
MLS® Number
|
40775135 |
|
Property Type
|
Single Family |
|
Amenities Near By
|
Park, Place Of Worship, Playground |
|
Features
|
Automatic Garage Door Opener |
|
Parking Space Total
|
6 |
Building
|
Bathroom Total
|
2 |
|
Bedrooms Above Ground
|
4 |
|
Bedrooms Total
|
4 |
|
Appliances
|
Dishwasher, Dryer, Refrigerator, Stove, Washer |
|
Basement Development
|
Partially Finished |
|
Basement Type
|
Full (partially Finished) |
|
Construction Style Attachment
|
Detached |
|
Cooling Type
|
Central Air Conditioning |
|
Exterior Finish
|
Brick |
|
Foundation Type
|
Block |
|
Half Bath Total
|
1 |
|
Heating Fuel
|
Natural Gas |
|
Heating Type
|
Forced Air |
|
Size Interior
|
1,833 Ft2 |
|
Type
|
House |
|
Utility Water
|
Municipal Water |
Parking
Land
|
Access Type
|
Road Access |
|
Acreage
|
No |
|
Land Amenities
|
Park, Place Of Worship, Playground |
|
Sewer
|
Municipal Sewage System |
|
Size Depth
|
112 Ft |
|
Size Frontage
|
55 Ft |
|
Size Total Text
|
Under 1/2 Acre |
|
Zoning Description
|
R2 |
Rooms
| Level |
Type |
Length |
Width |
Dimensions |
|
Second Level |
4pc Bathroom |
|
|
Measurements not available |
|
Second Level |
Bedroom |
|
|
8'1'' x 8'2'' |
|
Second Level |
Bedroom |
|
|
10'5'' x 11'7'' |
|
Second Level |
Primary Bedroom |
|
|
10'5'' x 15'4'' |
|
Third Level |
2pc Bathroom |
|
|
Measurements not available |
|
Third Level |
Bedroom |
|
|
10'7'' x 11'11'' |
|
Third Level |
Family Room |
|
|
17'6'' x 18'8'' |
|
Basement |
Cold Room |
|
|
3'11'' x 17'2'' |
|
Basement |
Recreation Room |
|
|
17'2'' x 25'6'' |
|
Main Level |
Living Room |
|
|
11'9'' x 14'9'' |
|
Main Level |
Dining Room |
|
|
10'4'' x 11'9'' |
|
Main Level |
Kitchen |
|
|
10'5'' x 17'7'' |
https://www.realtor.ca/real-estate/28932911/65-ellington-avenue-stoney-creek


