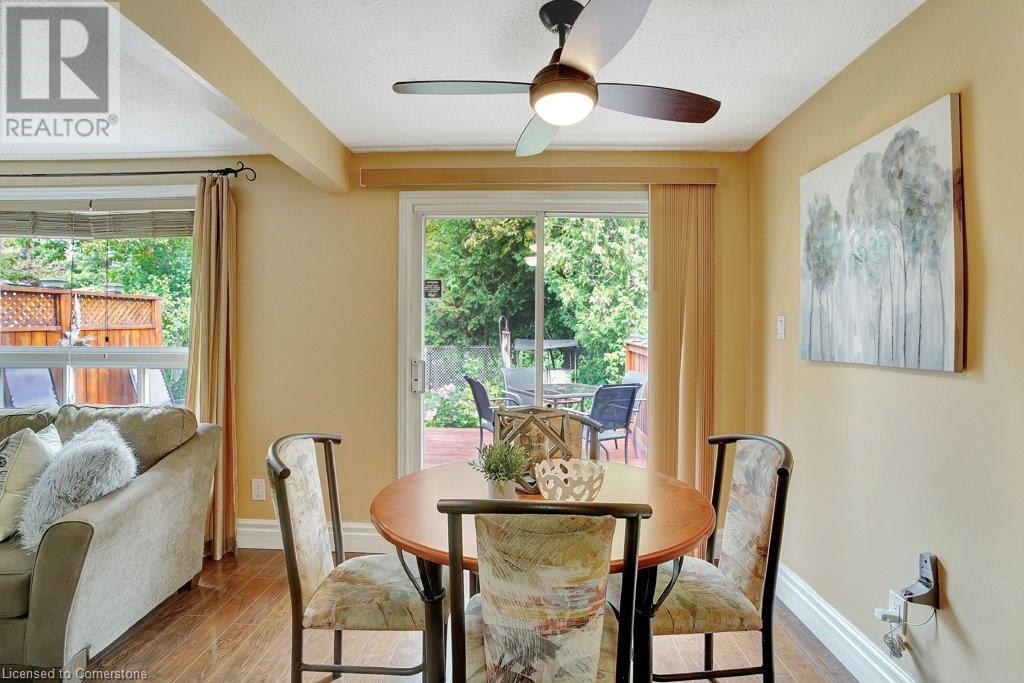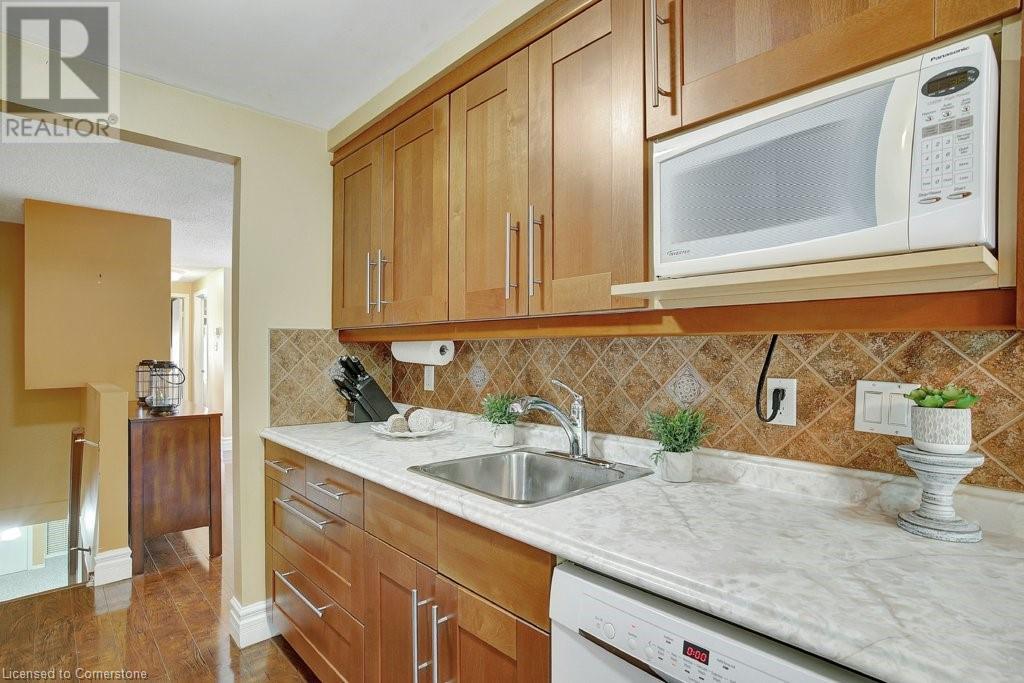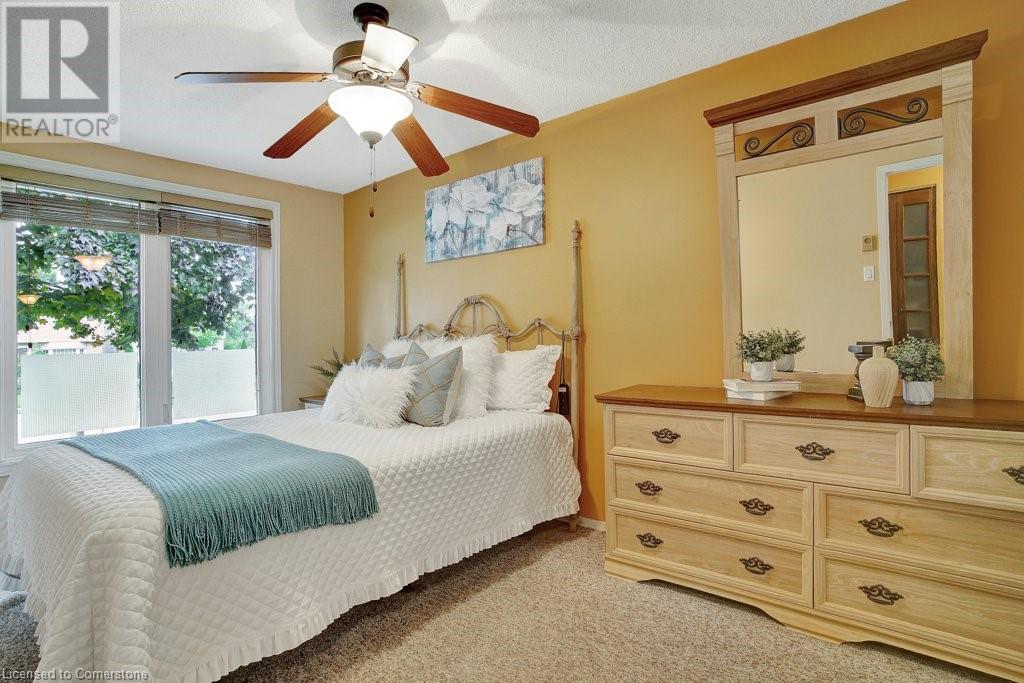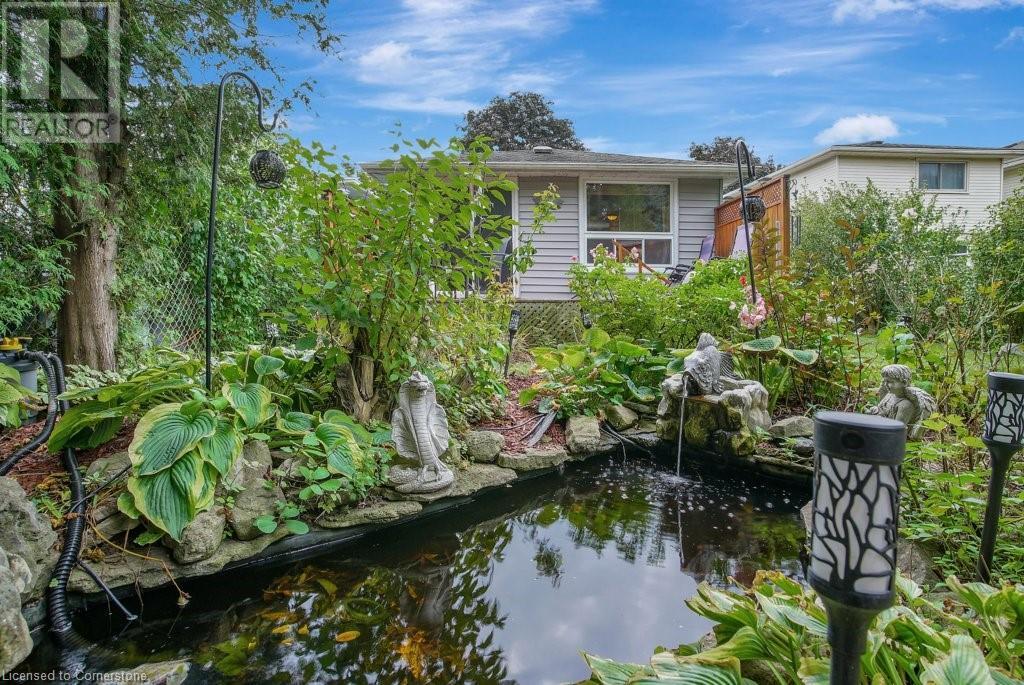66 Carter Crescent Cambridge, Ontario N1R 7L4
Like This Property?
2 Bedroom
2 Bathroom
1786 sqft
Bungalow
Central Air Conditioning
$599,900
Welcome home to 66 Carter Cres. in North Galt! This open-concept Bungalow is an excellent home for first-time home buyers, downsizers and families! This well-cared-for home has an updated eat-in kitchen with soft-close drawers, laminate floors and a separate dining area. Head out the patio sliders to your private and fully fenced backyard with a new gate, pond and perennial gardens. This Bungalow has 2 good-sized bedrooms and an updated 4-piece bath on the main floor. In the finished basement you will find a large rec room, den/office area, storage, 3-piece bath, and laundry. The home is equipped with an already-installed chairlift, which is helpful for those with mobility issues. Additional updates include Furnace (2010) and AC (2023) Water Softener (2 years); Roof (2016-2017); new vinyl siding (2-3 years); and new eaves and downspouts. With parking for 3 cars, this home is located on a wonderful crescent in a family-friendly neighbourhood close to schools, parks, public transportation and shopping, making it the perfect place to raise a family. NOTE - This is a LINK home, attached to the Bungalow next door by a portion of the foundation underground only, but there are no shared walls above or underground. (id:8999)
Open House
This property has open houses!
October
6
Sunday
Starts at:
2:00 pm
Ends at:4:00 pm
October
12
Saturday
Starts at:
12:00 pm
Ends at:2:00 pm
Property Details
| MLS® Number | 40654902 |
| Property Type | Single Family |
| AmenitiesNearBy | Playground, Public Transit, Shopping |
| EquipmentType | Water Heater |
| Features | Paved Driveway, Country Residential, Sump Pump |
| ParkingSpaceTotal | 3 |
| RentalEquipmentType | Water Heater |
| Structure | Shed |
Building
| BathroomTotal | 2 |
| BedroomsAboveGround | 2 |
| BedroomsTotal | 2 |
| Appliances | Dishwasher, Dryer, Refrigerator, Stove, Water Softener, Washer, Window Coverings |
| ArchitecturalStyle | Bungalow |
| BasementDevelopment | Partially Finished |
| BasementType | Full (partially Finished) |
| ConstructedDate | 1983 |
| ConstructionStyleAttachment | Detached |
| CoolingType | Central Air Conditioning |
| ExteriorFinish | Brick Veneer, Vinyl Siding |
| FoundationType | Poured Concrete |
| StoriesTotal | 1 |
| SizeInterior | 1786 Sqft |
| Type | House |
| UtilityWater | Municipal Water |
Land
| Acreage | No |
| LandAmenities | Playground, Public Transit, Shopping |
| Sewer | Municipal Sewage System |
| SizeDepth | 110 Ft |
| SizeFrontage | 31 Ft |
| SizeTotalText | Under 1/2 Acre |
| ZoningDescription | Rs1 |
Rooms
| Level | Type | Length | Width | Dimensions |
|---|---|---|---|---|
| Basement | Laundry Room | 6'8'' x 8'6'' | ||
| Basement | Utility Room | 9'1'' x 15'4'' | ||
| Basement | Den | 8'11'' x 14'1'' | ||
| Basement | 3pc Bathroom | 3'5'' x 8'10'' | ||
| Basement | Recreation Room | 16' x 18'2'' | ||
| Main Level | Living Room | 9'11'' x 16'4'' | ||
| Main Level | Dining Room | 13'2'' x 15'3'' | ||
| Main Level | Breakfast | 7'4'' x 7'10'' | ||
| Main Level | Kitchen | 7'3'' x 8'0'' | ||
| Main Level | 4pc Bathroom | 4'11'' x 7'10'' | ||
| Main Level | Bedroom | 8'5'' x 10'5'' | ||
| Main Level | Primary Bedroom | 8'5'' x 14'7'' |
https://www.realtor.ca/real-estate/27508220/66-carter-crescent-cambridge
















































