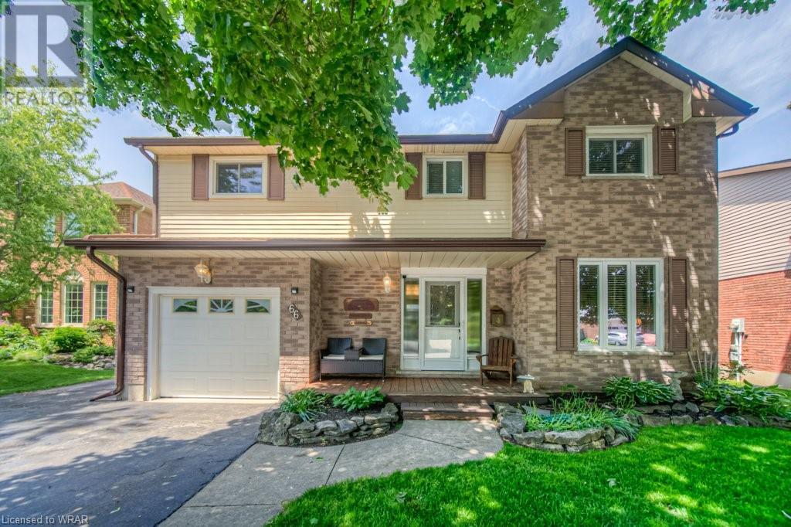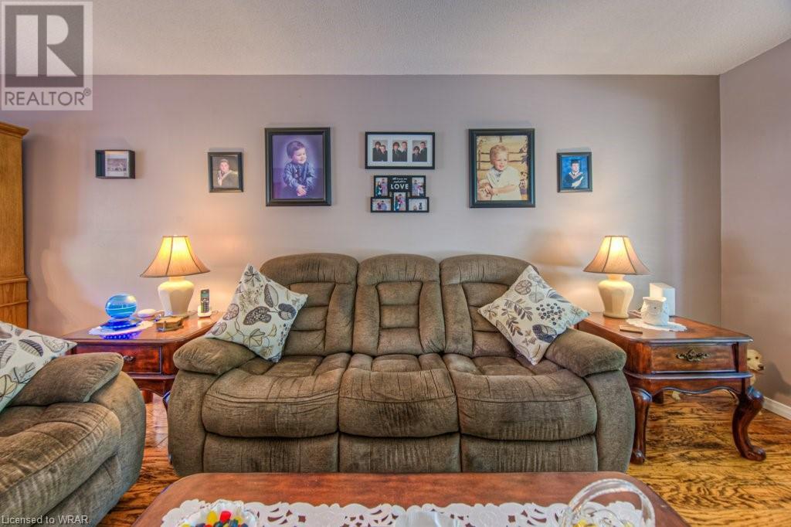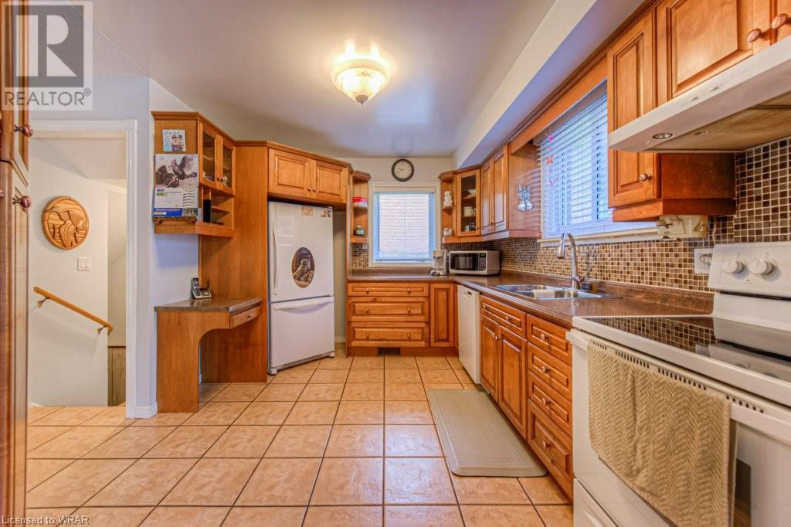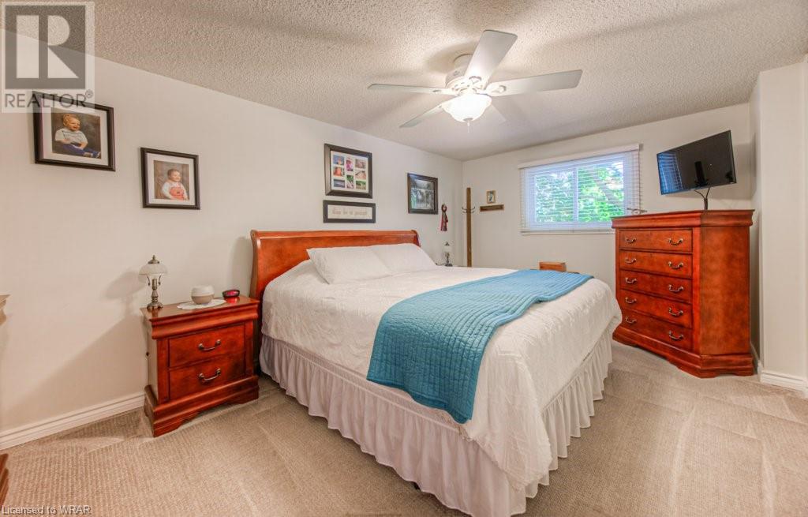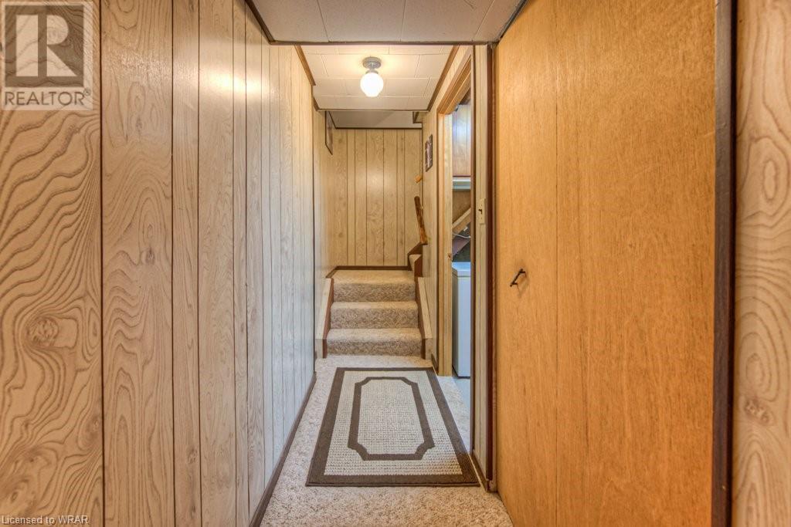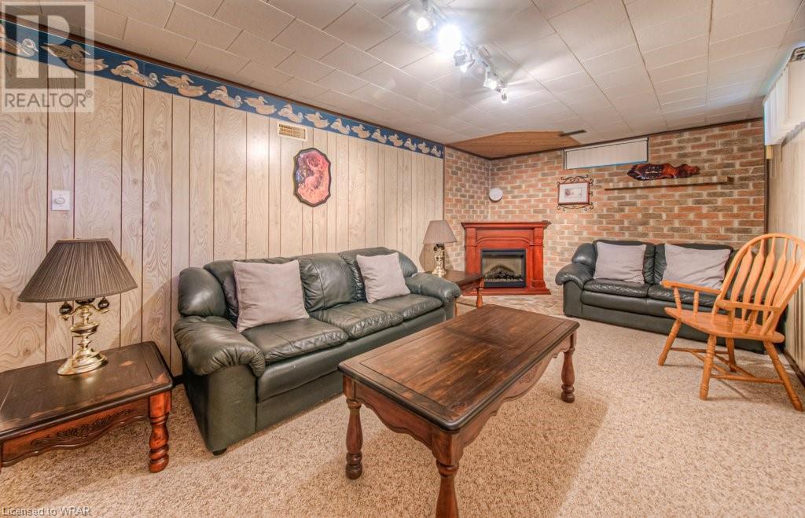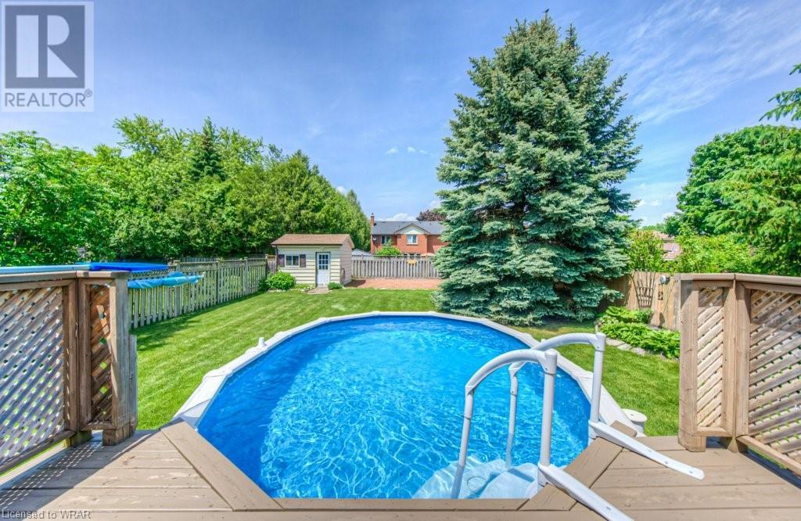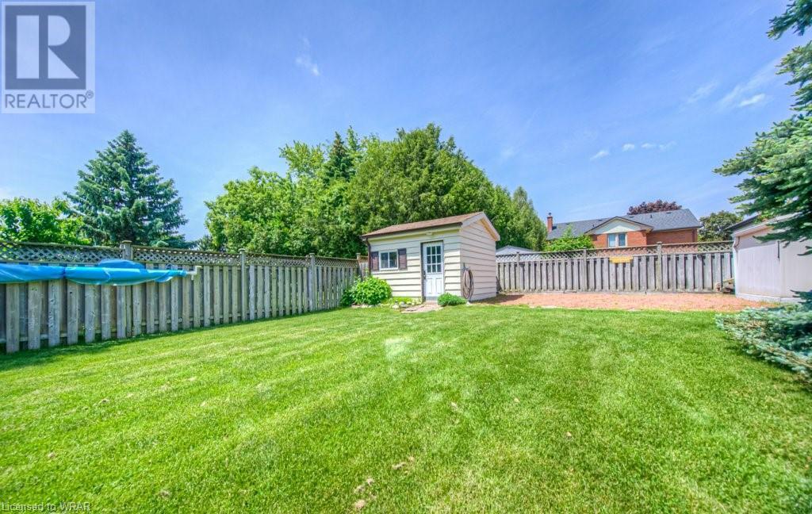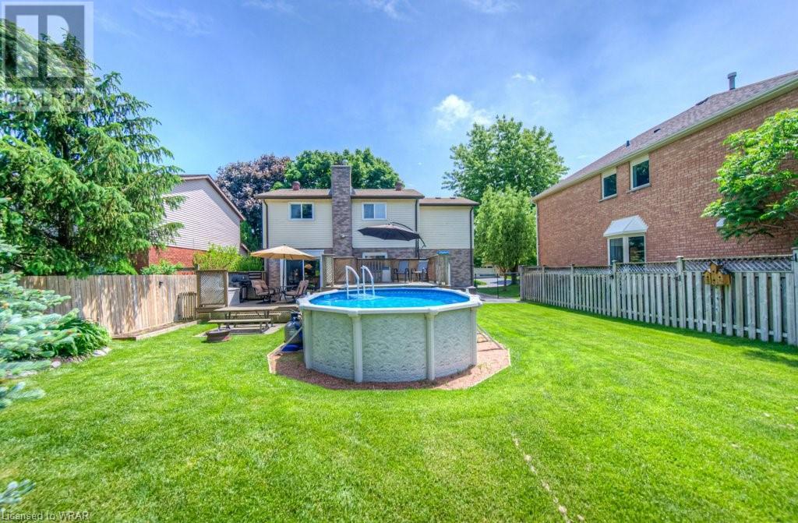4 Bedroom
2 Bathroom
2060 sqft
2 Level
Fireplace
Central Air Conditioning
Forced Air
$779,900
Discover this spacious and well-maintained detached house in the tranquil neighborhood of West Galt. 4 bedroom home. Set on a large 52ft x 135ft lot, this property features an 18ft above-ground pool (newer liner, filter, pump) with easy access from the upper deck, perfect for family fun. The generous backyard includes two sheds for ample storage, one with hydro, and a gate that allows easy boat storage or access into the rear yard. The interior boasts a large kitchen with plenty of counter space and cabinets, 5 appliances included plus water softener. A slider door opens to the rear deck, enhancing the home’s indoor-outdoor flow. Converted into a workshop, the garage can be easily reverted to a single-car garage. Enjoy cozy evenings in the finished rec room with an electric fireplace. The unique four-bedroom layout upstairs offers ample space, This home is an ideal setting for your family to grow and thrive. (id:8999)
Property Details
|
MLS® Number
|
40595260 |
|
Property Type
|
Single Family |
|
Amenities Near By
|
Place Of Worship, Public Transit, Schools, Shopping |
|
Community Features
|
Quiet Area, School Bus |
|
Equipment Type
|
Water Heater |
|
Features
|
Paved Driveway, Automatic Garage Door Opener |
|
Parking Space Total
|
4 |
|
Rental Equipment Type
|
Water Heater |
|
Structure
|
Shed, Porch |
Building
|
Bathroom Total
|
2 |
|
Bedrooms Above Ground
|
4 |
|
Bedrooms Total
|
4 |
|
Appliances
|
Dishwasher, Dryer, Refrigerator, Stove, Water Softener, Washer, Hood Fan, Garage Door Opener |
|
Architectural Style
|
2 Level |
|
Basement Development
|
Partially Finished |
|
Basement Type
|
Full (partially Finished) |
|
Constructed Date
|
1983 |
|
Construction Style Attachment
|
Detached |
|
Cooling Type
|
Central Air Conditioning |
|
Exterior Finish
|
Brick Veneer, Vinyl Siding |
|
Fireplace Fuel
|
Electric |
|
Fireplace Present
|
Yes |
|
Fireplace Total
|
1 |
|
Fireplace Type
|
Other - See Remarks |
|
Half Bath Total
|
1 |
|
Heating Fuel
|
Natural Gas |
|
Heating Type
|
Forced Air |
|
Stories Total
|
2 |
|
Size Interior
|
2060 Sqft |
|
Type
|
House |
|
Utility Water
|
Municipal Water |
Parking
Land
|
Acreage
|
No |
|
Fence Type
|
Fence |
|
Land Amenities
|
Place Of Worship, Public Transit, Schools, Shopping |
|
Sewer
|
Municipal Sewage System |
|
Size Depth
|
135 Ft |
|
Size Frontage
|
52 Ft |
|
Size Total Text
|
Under 1/2 Acre |
|
Zoning Description
|
R5 |
Rooms
| Level |
Type |
Length |
Width |
Dimensions |
|
Second Level |
4pc Bathroom |
|
|
Measurements not available |
|
Second Level |
Bedroom |
|
|
10'1'' x 8'5'' |
|
Second Level |
Bedroom |
|
|
12'0'' x 8'5'' |
|
Second Level |
Bedroom |
|
|
14'0'' x 9'4'' |
|
Second Level |
Primary Bedroom |
|
|
16'5'' x 10'4'' |
|
Basement |
Laundry Room |
|
|
17'0'' x 13'0'' |
|
Basement |
Recreation Room |
|
|
23'2'' x 10'0'' |
|
Main Level |
2pc Bathroom |
|
|
Measurements not available |
|
Main Level |
Kitchen |
|
|
13'4'' x 10'4'' |
|
Main Level |
Living Room/dining Room |
|
|
24'8'' x 10'4'' |
https://www.realtor.ca/real-estate/26950075/66-delavan-drive-cambridge

