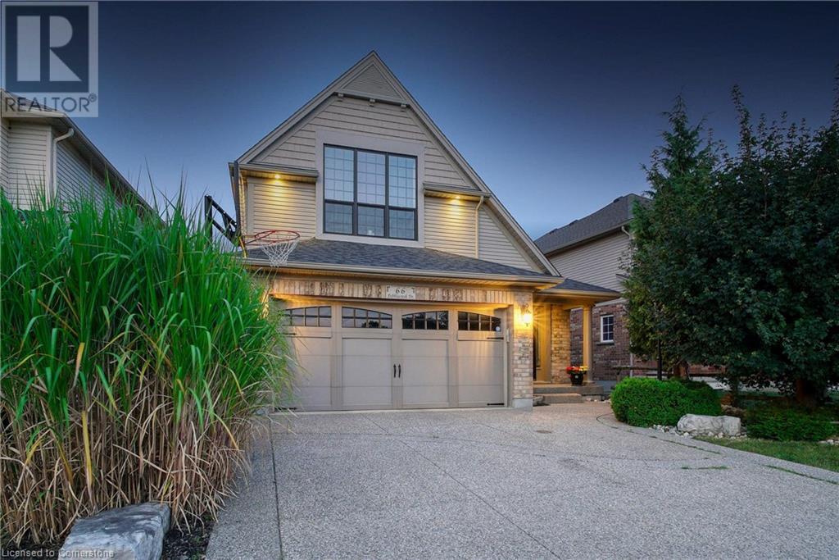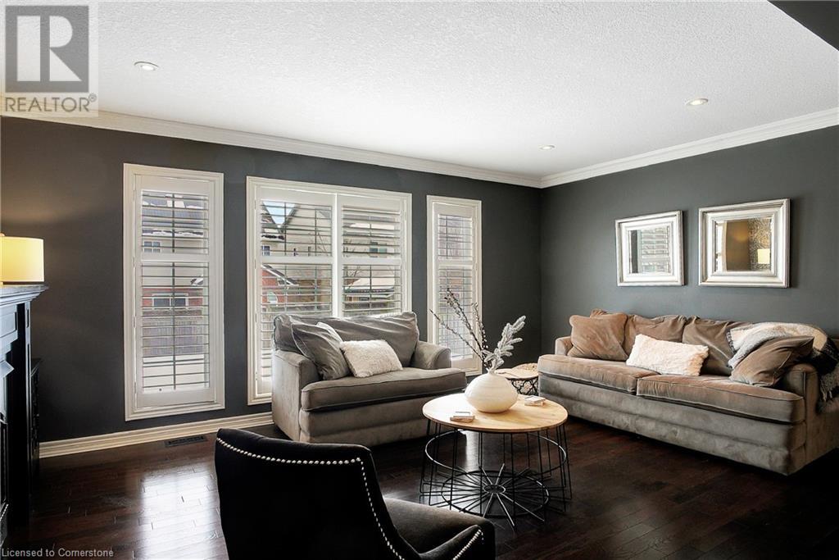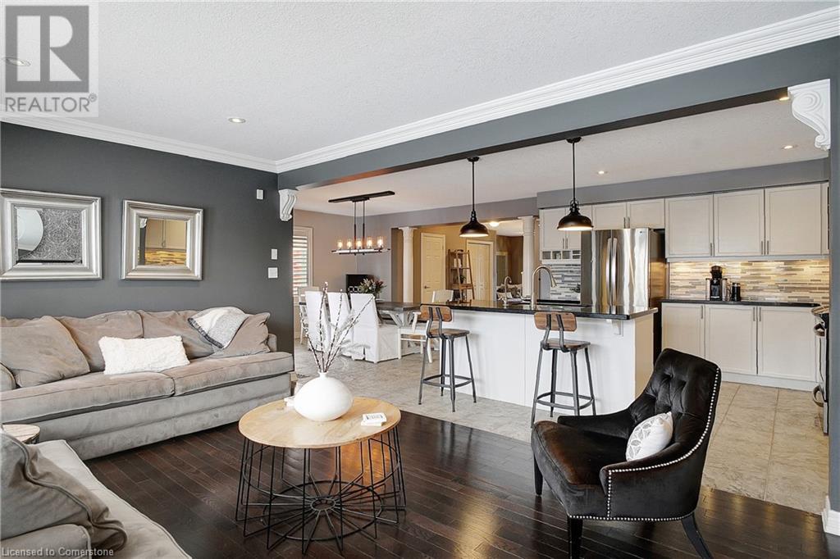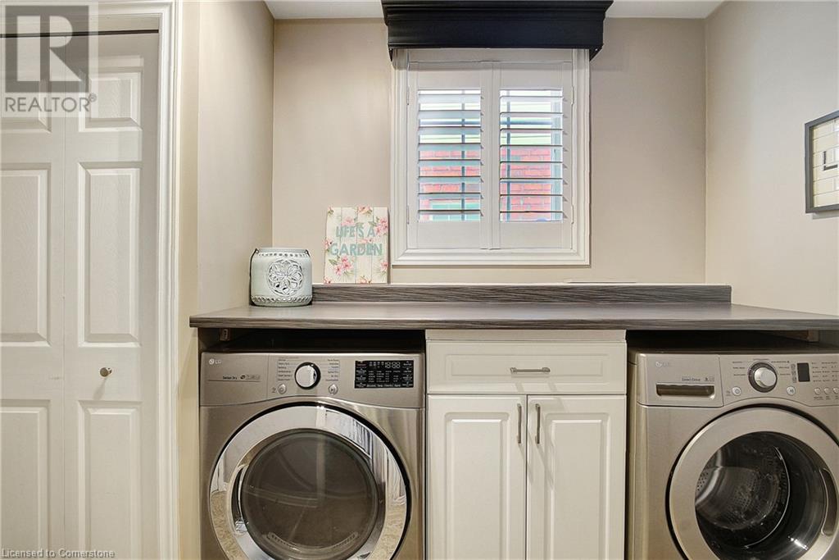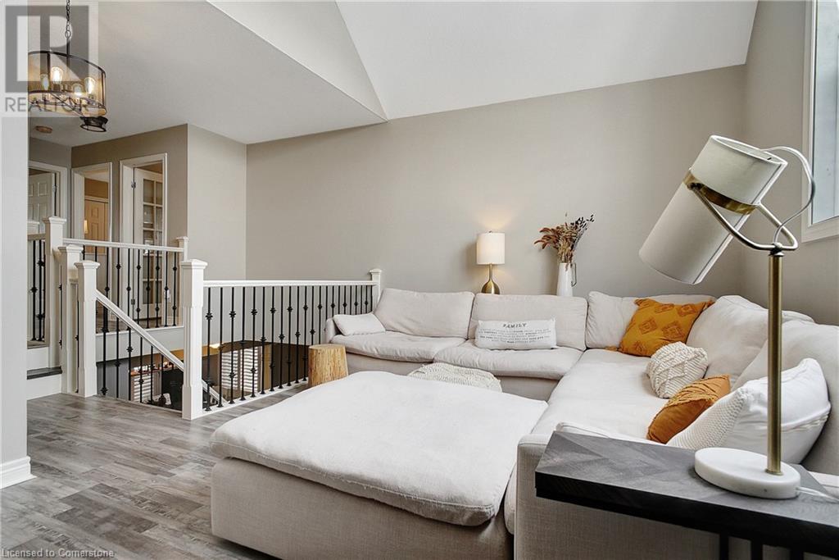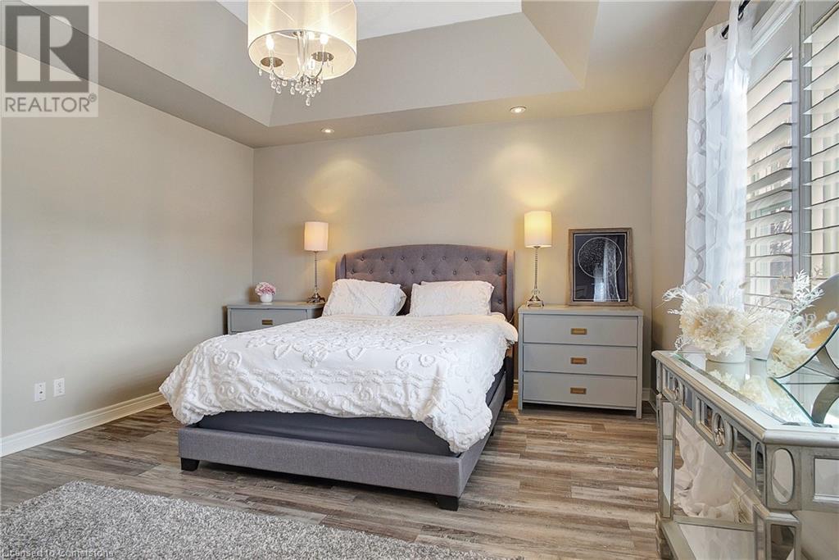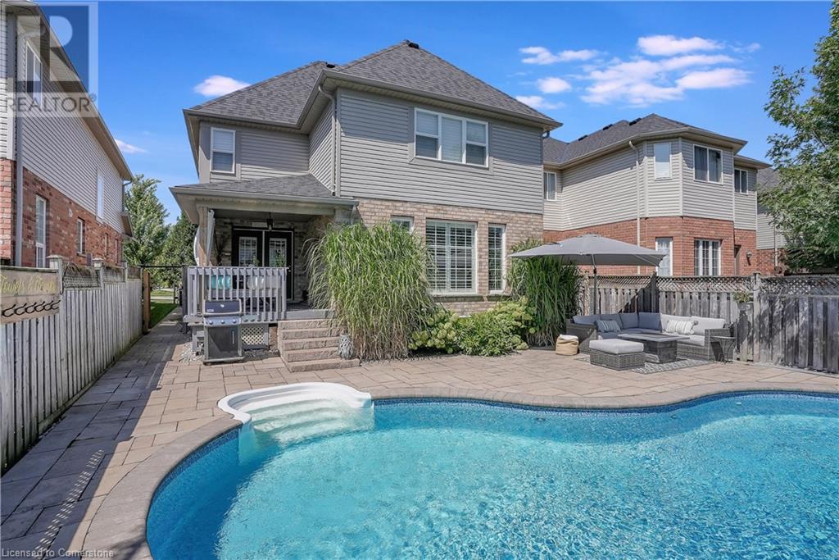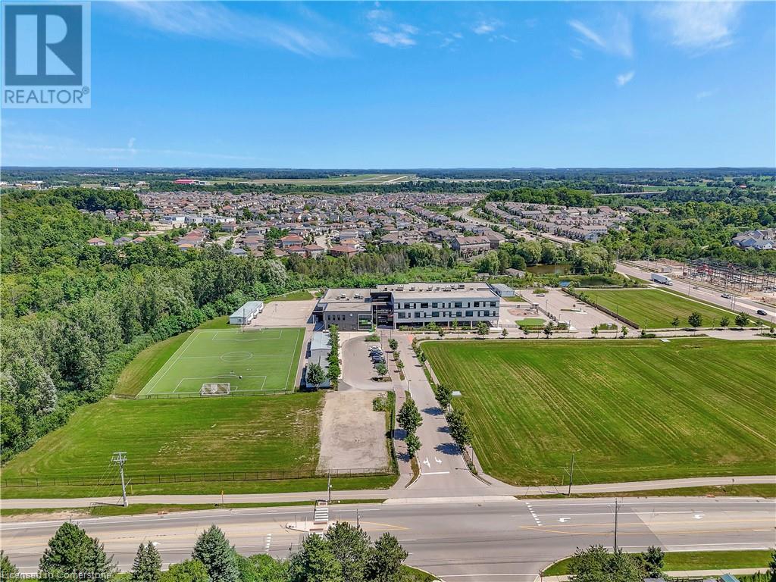3 Bedroom
3 Bathroom
3,100 ft2
2 Level
Fireplace
Inground Pool
Central Air Conditioning
Forced Air
Landscaped
$1,149,900
Welcome to 66 Pebblecreek Dr, Kitchener – an exceptional 3-bedroom, 3-bathroom home featuring a stunning saltwater inground pool. As you enter, you're greeted by a spacious foyer that sets the tone for the main floor. The open-concept layout flows seamlessly into a bright and airy living, dining, and kitchen area, where large windows and glass doors open to the covered back porch. The modern kitchen features ample counter space, quartz countertops, an eat-in island with a built-in dishwasher, and stainless steel appliances, making it perfect for both everyday living and entertaining. The main floor also includes a custom mudroom with a storage bench, coat hooks, and additional compartments to keep everything organized, as well as a convenient main floor laundry room. Upstairs, you'll find a bonus living room/loft space with vaulted ceilings, creating a cozy retreat perfect for relaxation. The second floor is completed by three spacious bedrooms, including the luxurious primary suite, which features elegant coffered ceilings and a private ensuite. The ensuite offers a spa-like experience with a soaker tub, quartz double vanity, and a separate shower. The fully finished basement provides even more living space, ideal for unwinding or entertaining, with plenty of natural light flowing through the egress windows. The backyard is truly the standout feature, offering a private oasis with a heated saltwater inground pool and a covered deck—perfect for hosting outdoor gatherings or enjoying quiet, peaceful moments. This home is the perfect blend of comfort, functionality, and modern design. Don’t miss the opportunity to make it yours! (id:8999)
Property Details
|
MLS® Number
|
40696301 |
|
Property Type
|
Single Family |
|
Amenities Near By
|
Airport, Park, Place Of Worship, Playground, Public Transit, Schools, Shopping |
|
Community Features
|
Community Centre, School Bus |
|
Equipment Type
|
Rental Water Softener, Water Heater |
|
Parking Space Total
|
4 |
|
Pool Type
|
Inground Pool |
|
Rental Equipment Type
|
Rental Water Softener, Water Heater |
Building
|
Bathroom Total
|
3 |
|
Bedrooms Above Ground
|
3 |
|
Bedrooms Total
|
3 |
|
Appliances
|
Dishwasher, Dryer, Refrigerator, Stove, Water Softener, Washer, Window Coverings, Garage Door Opener |
|
Architectural Style
|
2 Level |
|
Basement Development
|
Finished |
|
Basement Type
|
Full (finished) |
|
Constructed Date
|
2006 |
|
Construction Style Attachment
|
Detached |
|
Cooling Type
|
Central Air Conditioning |
|
Exterior Finish
|
Brick, Vinyl Siding |
|
Fireplace Present
|
Yes |
|
Fireplace Total
|
1 |
|
Foundation Type
|
Poured Concrete |
|
Half Bath Total
|
1 |
|
Heating Fuel
|
Natural Gas |
|
Heating Type
|
Forced Air |
|
Stories Total
|
2 |
|
Size Interior
|
3,100 Ft2 |
|
Type
|
House |
|
Utility Water
|
Municipal Water |
Parking
Land
|
Access Type
|
Road Access, Highway Access |
|
Acreage
|
No |
|
Land Amenities
|
Airport, Park, Place Of Worship, Playground, Public Transit, Schools, Shopping |
|
Landscape Features
|
Landscaped |
|
Sewer
|
Municipal Sewage System |
|
Size Depth
|
116 Ft |
|
Size Frontage
|
42 Ft |
|
Size Total Text
|
Under 1/2 Acre |
|
Zoning Description
|
R4 |
Rooms
| Level |
Type |
Length |
Width |
Dimensions |
|
Second Level |
Primary Bedroom |
|
|
15'10'' x 19'10'' |
|
Second Level |
Family Room |
|
|
18'5'' x 12'2'' |
|
Second Level |
Bedroom |
|
|
12'0'' x 12'7'' |
|
Second Level |
Bedroom |
|
|
12'0'' x 12'3'' |
|
Second Level |
Full Bathroom |
|
|
Measurements not available |
|
Second Level |
4pc Bathroom |
|
|
Measurements not available |
|
Basement |
Utility Room |
|
|
6'4'' x 18'11'' |
|
Basement |
Storage |
|
|
5'5'' x 9'7'' |
|
Basement |
Recreation Room |
|
|
25'11'' x 23'8'' |
|
Main Level |
Living Room |
|
|
17'5'' x 12'1'' |
|
Main Level |
Laundry Room |
|
|
5'11'' x 10'1'' |
|
Main Level |
Kitchen |
|
|
14'7'' x 12'0'' |
|
Main Level |
Foyer |
|
|
8'4'' x 7'6'' |
|
Main Level |
Dining Room |
|
|
12'4'' x 12'5'' |
|
Main Level |
2pc Bathroom |
|
|
Measurements not available |
https://www.realtor.ca/real-estate/27887364/66-pebblecreek-drive-kitchener



