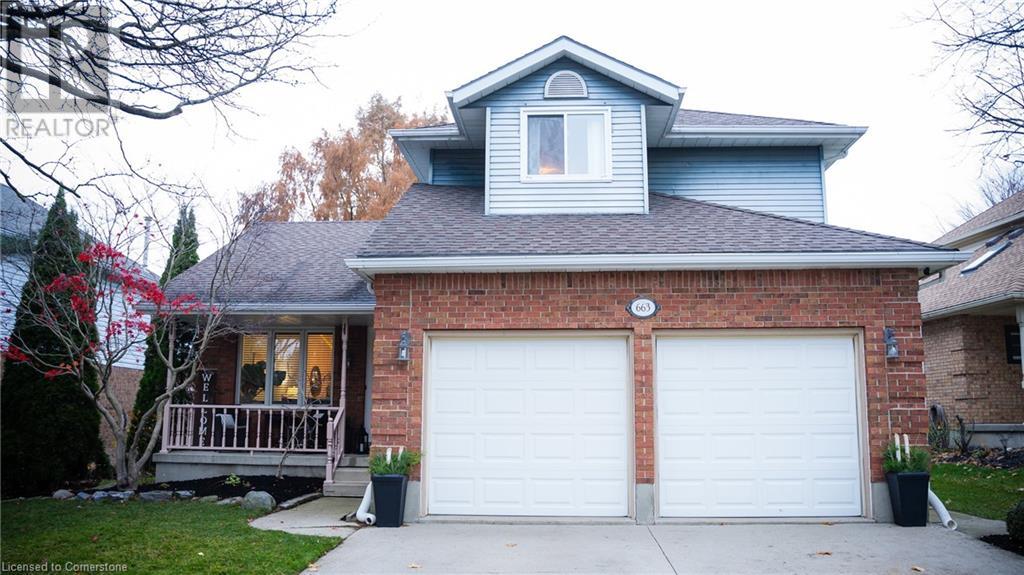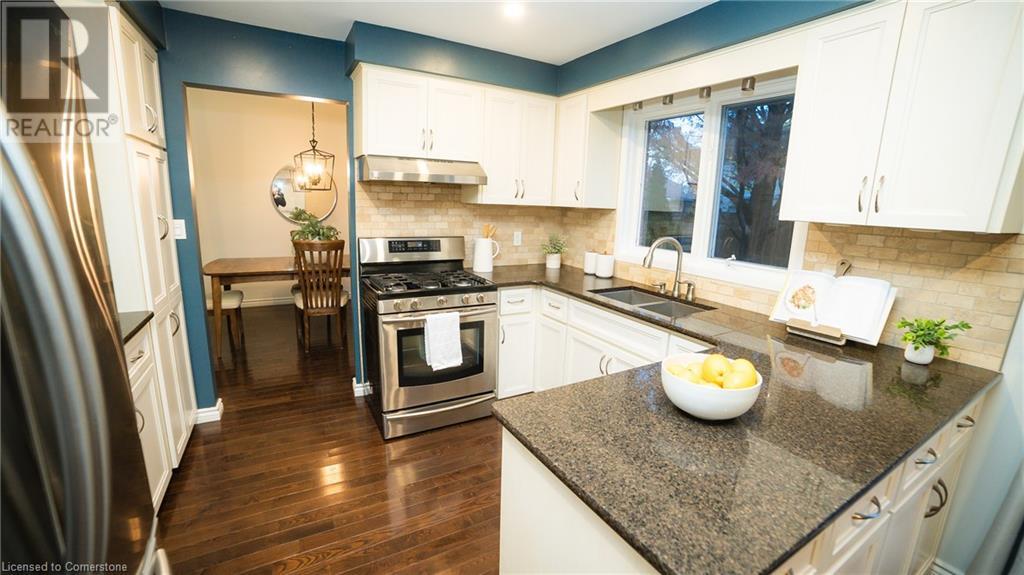4 Bedroom
3 Bathroom
2467 sqft
2 Level
Fireplace
Central Air Conditioning
Forced Air
$675,000
Just listed! Offer review Friday at noon sharp. 4 bedroom 3 bathroom family dream home! 2 car garage with inside access in one of Woodstocks nicest neighbourhood, steps to the beautiful trails and scenic views at Pittock Conservation Area. Concrete driveway, charming front porch, spacious foyer. Beautiful high ceilings in the front family room and dining area. Gorgeous kitchen with granite countertops, stainless steel appliances, and open layout to the living room. Main floor laundry room and inside access to the garage. 2 piece main floor bathroom. Upstairs, the primary bedroom retreat is a true dream, with large walk in closet and 4 piece private ensuite bathroom. The 2 kids bedrooms are phenomenal, truly wonderful. Updated additional 4 piece bathroom, and plenty of storage complete this level as well. In the basement, the rec room is a space you will really enjoy! Complete with gas fireplace, and additonal 4th bedroom, perfect for a home gym, office, or guest room. A large storage and utility room, as well as a cold cellar. Book your showing ASAP, Thursday anytime, or Friday AM, Nov 21/22. Offer review Friday Nov 22 at noon. ** SEE VIDEO LINK FOR FULL TOUR! ** (id:8999)
Property Details
|
MLS® Number
|
40679725 |
|
Property Type
|
Single Family |
|
AmenitiesNearBy
|
Golf Nearby, Park, Schools, Shopping |
|
CommunityFeatures
|
Quiet Area, School Bus |
|
EquipmentType
|
Water Heater |
|
Features
|
Conservation/green Belt |
|
ParkingSpaceTotal
|
4 |
|
RentalEquipmentType
|
Water Heater |
Building
|
BathroomTotal
|
3 |
|
BedroomsAboveGround
|
3 |
|
BedroomsBelowGround
|
1 |
|
BedroomsTotal
|
4 |
|
Appliances
|
Dishwasher, Dryer, Microwave, Refrigerator, Stove, Washer, Hot Tub |
|
ArchitecturalStyle
|
2 Level |
|
BasementDevelopment
|
Finished |
|
BasementType
|
Full (finished) |
|
ConstructedDate
|
1988 |
|
ConstructionStyleAttachment
|
Detached |
|
CoolingType
|
Central Air Conditioning |
|
ExteriorFinish
|
Brick |
|
FireplacePresent
|
Yes |
|
FireplaceTotal
|
1 |
|
FoundationType
|
Poured Concrete |
|
HalfBathTotal
|
1 |
|
HeatingFuel
|
Natural Gas |
|
HeatingType
|
Forced Air |
|
StoriesTotal
|
2 |
|
SizeInterior
|
2467 Sqft |
|
Type
|
House |
|
UtilityWater
|
Municipal Water |
Parking
Land
|
Acreage
|
No |
|
LandAmenities
|
Golf Nearby, Park, Schools, Shopping |
|
Sewer
|
Municipal Sewage System |
|
SizeFrontage
|
49 Ft |
|
SizeTotalText
|
Under 1/2 Acre |
|
ZoningDescription
|
R1 |
Rooms
| Level |
Type |
Length |
Width |
Dimensions |
|
Second Level |
Bedroom |
|
|
19'2'' x 9'11'' |
|
Second Level |
Bedroom |
|
|
11'5'' x 9'9'' |
|
Second Level |
4pc Bathroom |
|
|
Measurements not available |
|
Second Level |
Primary Bedroom |
|
|
10'0'' x 15'5'' |
|
Second Level |
Full Bathroom |
|
|
Measurements not available |
|
Basement |
Bedroom |
|
|
10'9'' x 14'4'' |
|
Main Level |
Living Room |
|
|
15'2'' x 15'1'' |
|
Main Level |
Family Room |
|
|
14'7'' x 15'5'' |
|
Main Level |
Dining Room |
|
|
10'1'' x 11'7'' |
|
Main Level |
Kitchen |
|
|
15'2'' x 15'1'' |
|
Main Level |
2pc Bathroom |
|
|
Measurements not available |
https://www.realtor.ca/real-estate/27671084/663-springbank-avenue-n-woodstock





























