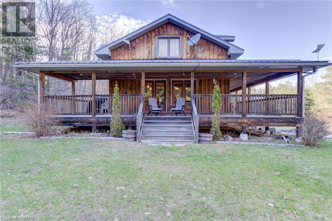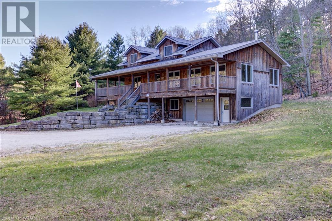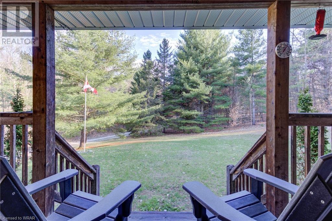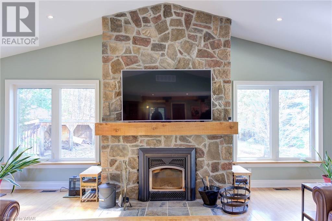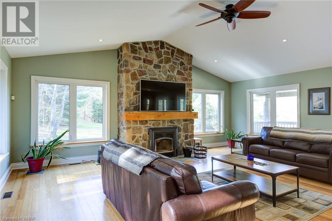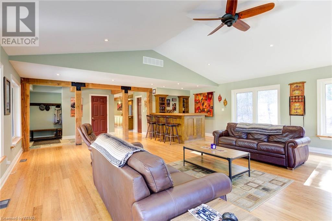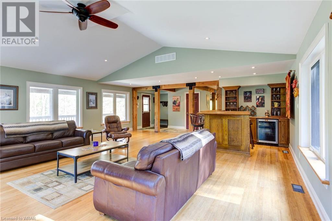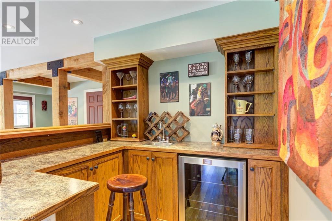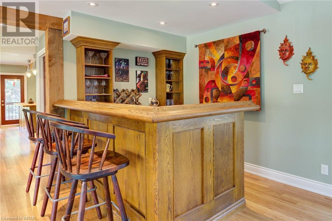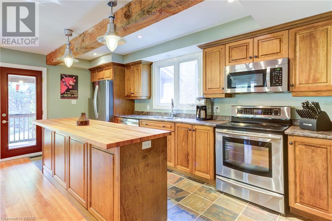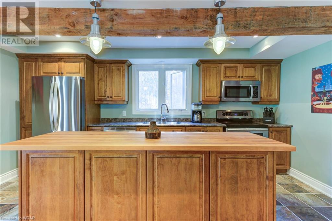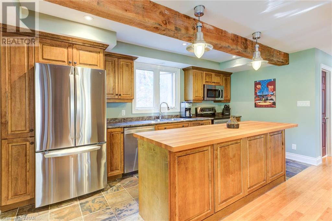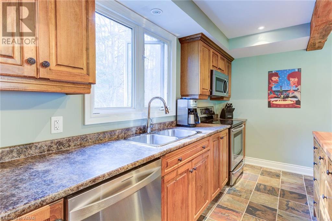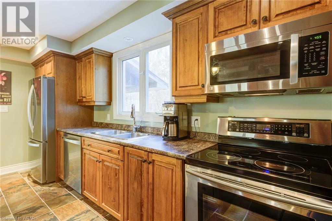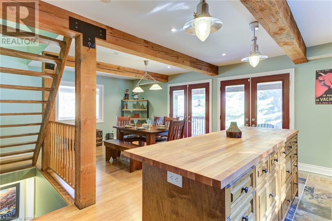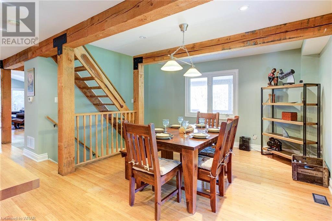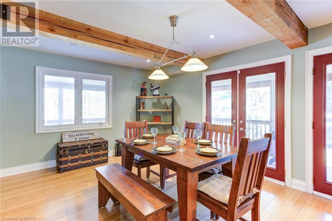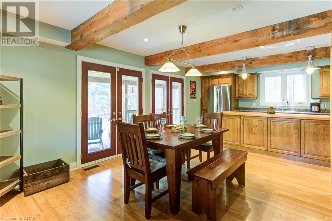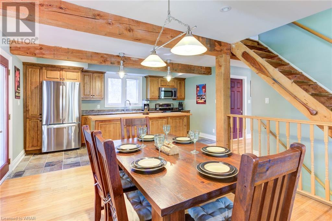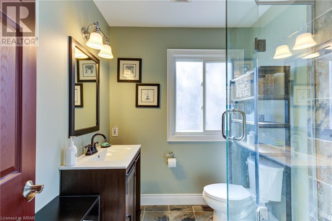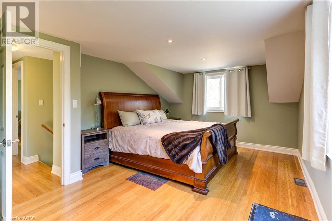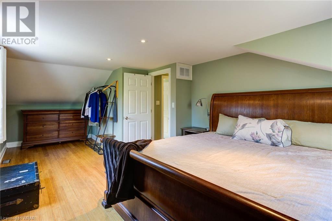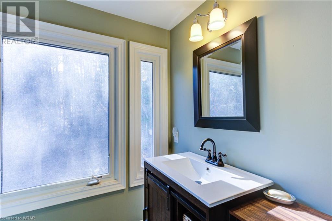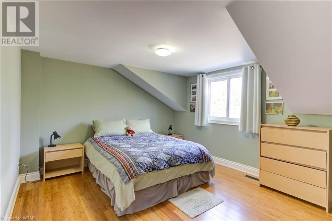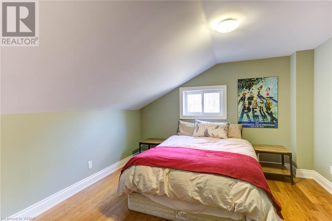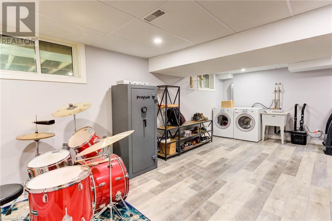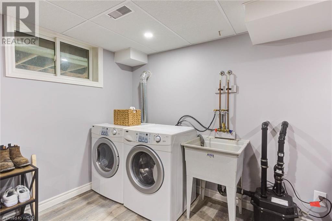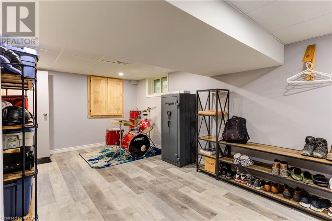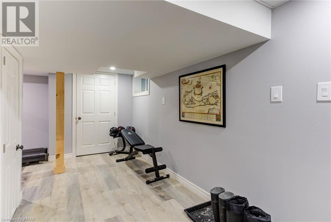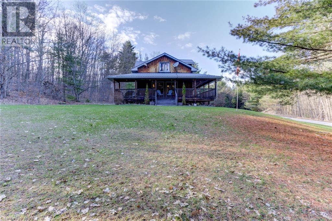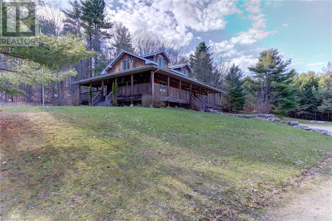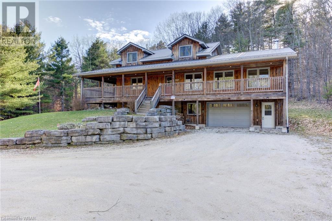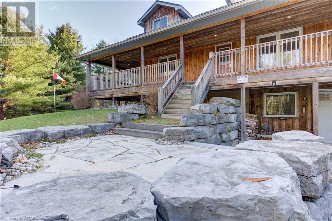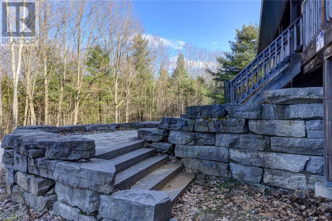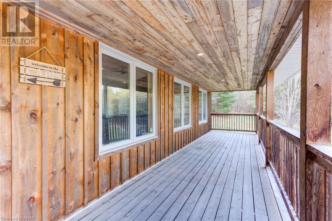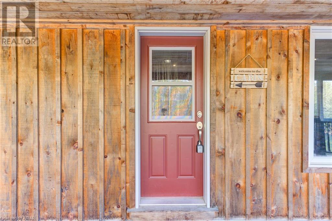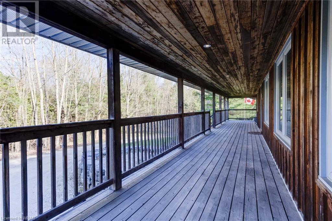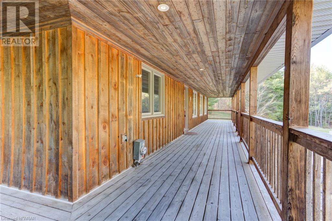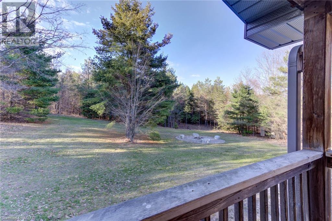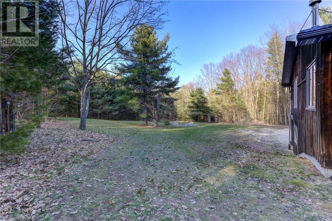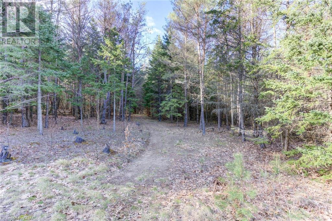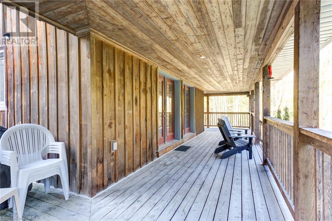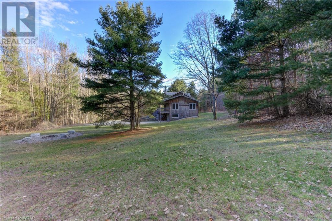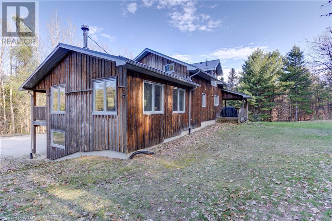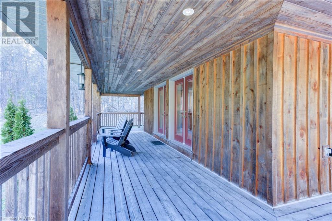3 Bedroom
2 Bathroom
2215 sqft
2 Level
Fireplace
Central Air Conditioning
Acreage
Landscaped
$1,600,000
Imagine yourself coming home to your own slice of paradise just an hour and 15 minutes from the GTA. Nestled on a sprawling 26-acre country estate, this property features a captivating blend of modern updates and natural beauty. Conveniently located on a school bus route, you can enjoy the tranquility of country living without sacrificing connectivity, thanks to high-speed internet access. The home itself boasts extensive renovations in recent years, ensuring both style and functionality. Step outside and you're just moments away from the enchanting Dufferin Forest, offering endless opportunities for outdoor adventures. Golf enthusiasts will appreciate the proximity to golf courses, while horseback riding and winter sports at Mansfield Ski Club and Mansfield Outdoor Centre are within a 5 km radius. As you approach, you'll be greeted by a charming wrap-around cedar porch, setting the tone for the warm and inviting atmosphere inside. The double car garage provides ample space for vehicles and storage. Inside, the focal point of the living space is a large stone fireplace, perfect for cozy evenings, elegant bamboo floors that complement the natural surroundings, while the kitchen showcases a unique Douglas fir exposed beam feature, adding character and charm. Whether you're entertaining guests or simply enjoying the serene setting, this country estate offers a perfect blend of comfort and luxury. (id:8999)
Property Details
|
MLS® Number
|
40574127 |
|
Property Type
|
Single Family |
|
AmenitiesNearBy
|
Hospital |
|
CommunicationType
|
High Speed Internet |
|
CommunityFeatures
|
Quiet Area |
|
Features
|
Backs On Greenbelt, Conservation/green Belt, Wet Bar, Crushed Stone Driveway, Country Residential, Automatic Garage Door Opener |
|
ParkingSpaceTotal
|
12 |
|
Structure
|
Porch |
Building
|
BathroomTotal
|
2 |
|
BedroomsAboveGround
|
3 |
|
BedroomsTotal
|
3 |
|
Appliances
|
Dishwasher, Microwave, Refrigerator, Wet Bar, Washer, Garage Door Opener |
|
ArchitecturalStyle
|
2 Level |
|
BasementDevelopment
|
Finished |
|
BasementType
|
Full (finished) |
|
ConstructedDate
|
1970 |
|
ConstructionMaterial
|
Wood Frame |
|
ConstructionStyleAttachment
|
Detached |
|
CoolingType
|
Central Air Conditioning |
|
ExteriorFinish
|
Wood, See Remarks, Log |
|
FireProtection
|
Alarm System |
|
FireplacePresent
|
Yes |
|
FireplaceTotal
|
1 |
|
HeatingFuel
|
Geo Thermal |
|
StoriesTotal
|
2 |
|
SizeInterior
|
2215 Sqft |
|
Type
|
House |
|
UtilityWater
|
Drilled Well |
Parking
Land
|
AccessType
|
Highway Access |
|
Acreage
|
Yes |
|
LandAmenities
|
Hospital |
|
LandscapeFeatures
|
Landscaped |
|
Sewer
|
Septic System |
|
SizeDepth
|
2036 Ft |
|
SizeFrontage
|
572 Ft |
|
SizeIrregular
|
26.82 |
|
SizeTotal
|
26.82 Ac|25 - 50 Acres |
|
SizeTotalText
|
26.82 Ac|25 - 50 Acres |
|
ZoningDescription
|
Res |
Rooms
| Level |
Type |
Length |
Width |
Dimensions |
|
Second Level |
Bedroom |
|
|
11'7'' x 15'2'' |
|
Second Level |
Bedroom |
|
|
11'8'' x 15'3'' |
|
Second Level |
Primary Bedroom |
|
|
23'9'' x 11'8'' |
|
Second Level |
4pc Bathroom |
|
|
7'11'' x 6'11'' |
|
Basement |
Recreation Room |
|
|
21'9'' x 10'8'' |
|
Main Level |
Dining Room |
|
|
16'2'' x 11'10'' |
|
Main Level |
Kitchen |
|
|
7'3'' x 16'5'' |
|
Main Level |
3pc Bathroom |
|
|
6'11'' x 6'4'' |
|
Main Level |
Other |
|
|
8'9'' x 7'2'' |
|
Main Level |
Great Room |
|
|
23'1'' x 27'0'' |
Utilities
|
Electricity
|
Available |
|
Telephone
|
Available |
https://www.realtor.ca/real-estate/26775115/668469-20th-sideroad-mulmur

