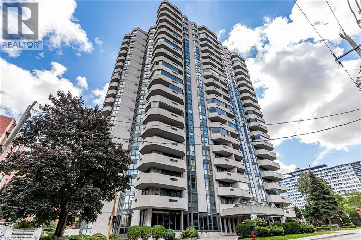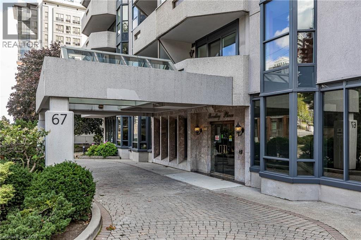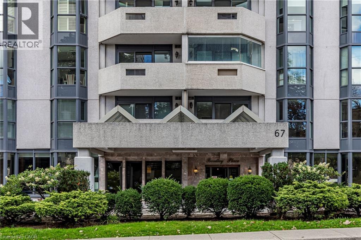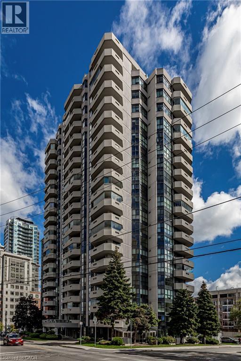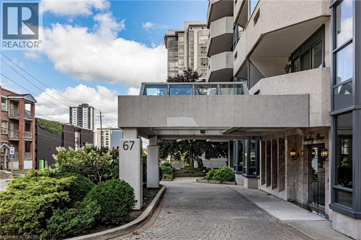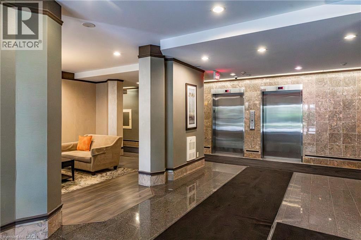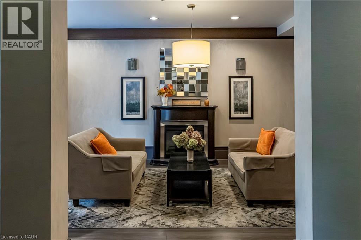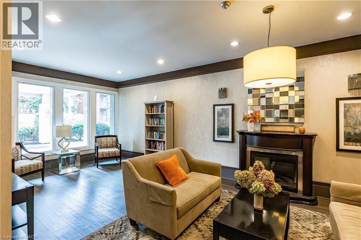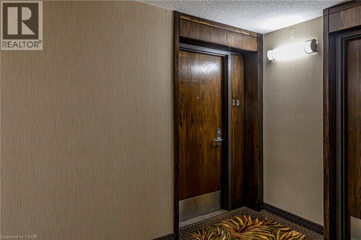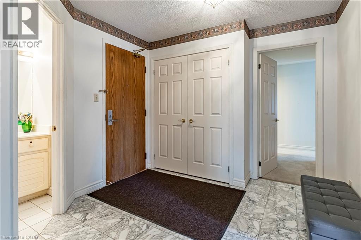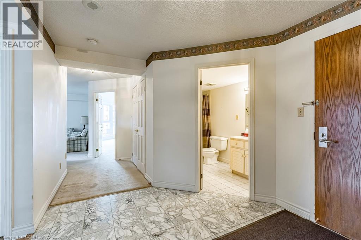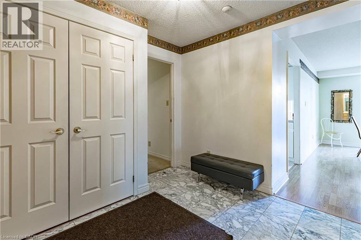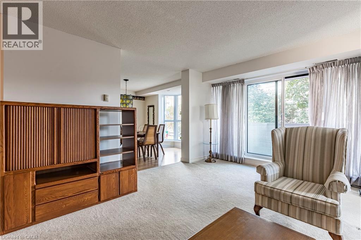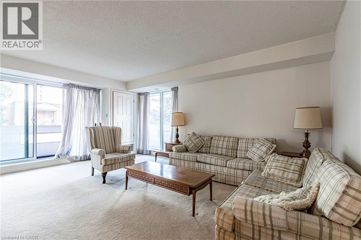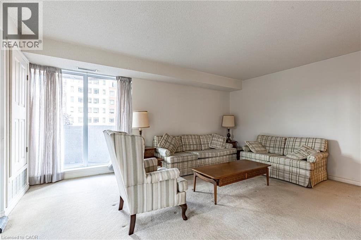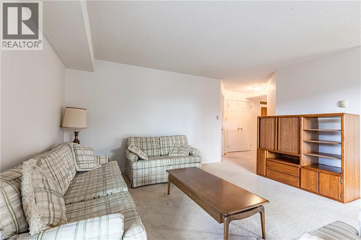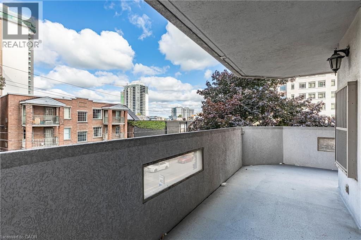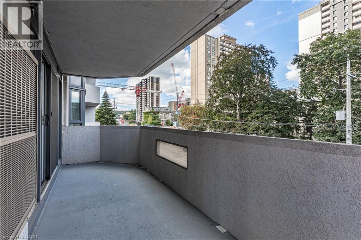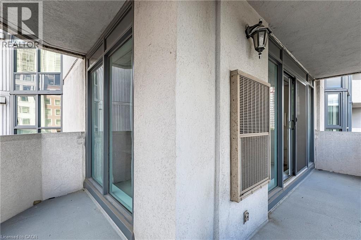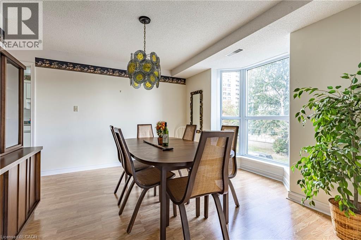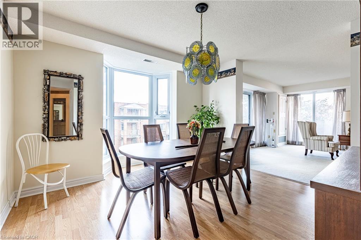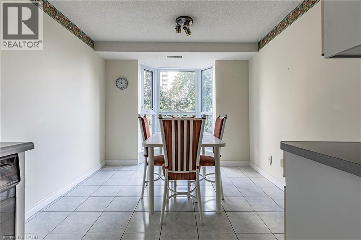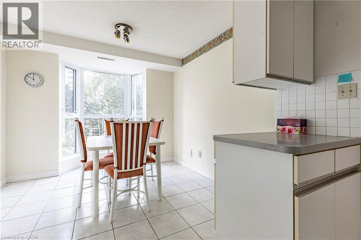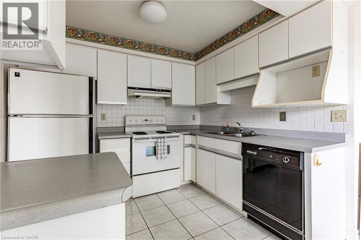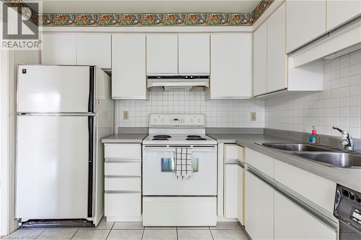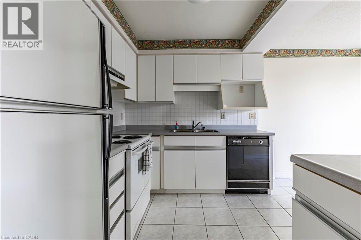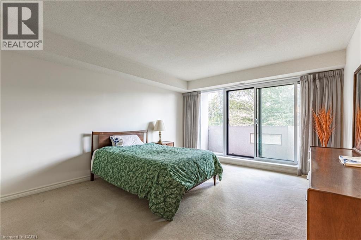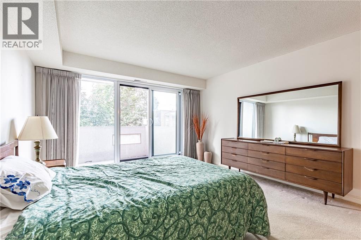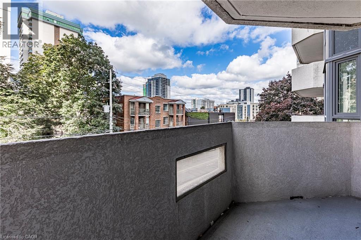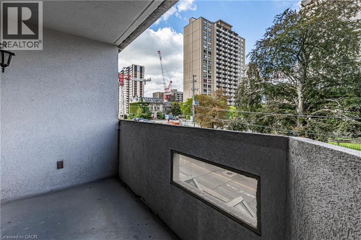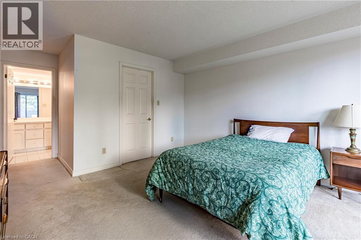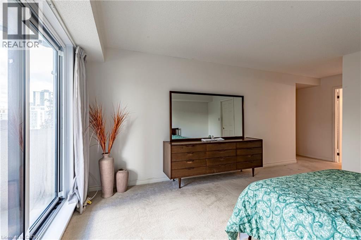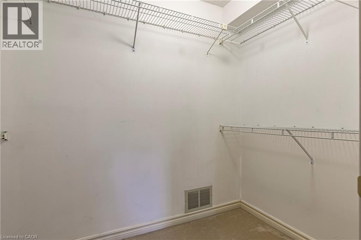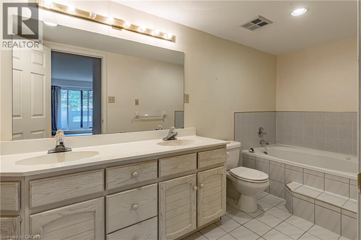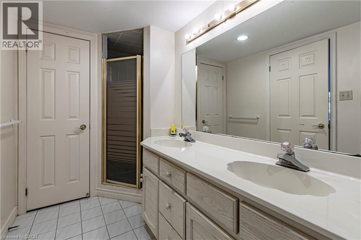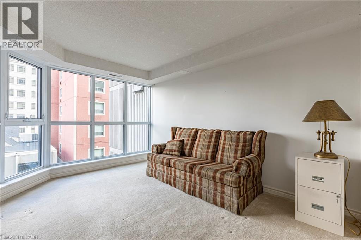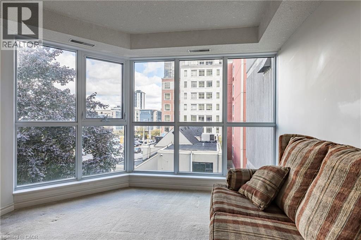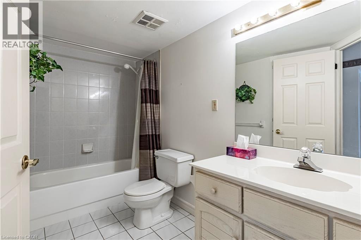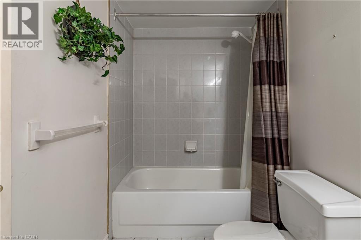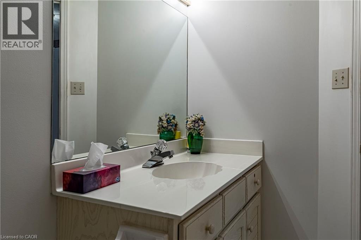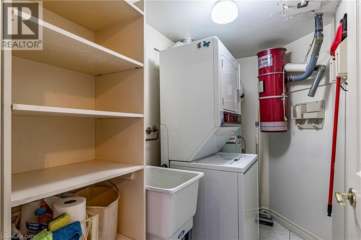67 Caroline Street S Unit# 304 (3d) Hamilton, Ontario L8P 3K6
Like This Property?
$512,000Maintenance, Insurance, Water, Parking
$1,097.56 Monthly
Maintenance, Insurance, Water, Parking
$1,097.56 Monthly“The Bentley Place” south of Main St W. in the Durand North neighbourhood has an enviable 1,566 sq ft living space making downsizing easier or giving 1st-time buyers an entry into the marketplace. It is quality built with a wrap around open balcony off the living room and separate balcony off the primary bedroom set on the 3rd floor (west) corner unit (#3D) and well maintained by the same owner for the past 15 years. The principal bedroom and 2nd bedroom both have walk-in closets. There is a large 5-pc ensuite bathroom as well as an additional 4-pc bathroom. A good-sized laundry room and large foyer makes the potential possible for a high-end unit with your own choices. In the building there is an exercise room, party room with kitchen, as well as newer thermal windows & sliding doors (completed 2025) throughout the entire building, adding value and energy efficiency. Close in proximity to Locke St, James St N, downtown, GO Station, parks, and Hess Village, makes this an exceptional West Hamilton property overall. Underground parking spot # P130. RSA. (id:8999)
Property Details
| MLS® Number | 40775564 |
| Property Type | Single Family |
| Amenities Near By | Golf Nearby, Hospital, Place Of Worship, Public Transit, Schools, Shopping |
| Community Features | Community Centre |
| Equipment Type | Water Heater |
| Features | Balcony |
| Parking Space Total | 1 |
| Rental Equipment Type | Water Heater |
Building
| Bathroom Total | 2 |
| Bedrooms Above Ground | 2 |
| Bedrooms Total | 2 |
| Amenities | Party Room |
| Basement Type | None |
| Constructed Date | 1990 |
| Construction Style Attachment | Attached |
| Cooling Type | Central Air Conditioning |
| Foundation Type | Block |
| Heating Fuel | Electric |
| Heating Type | Forced Air |
| Stories Total | 1 |
| Size Interior | 1,566 Ft2 |
| Type | Apartment |
| Utility Water | Municipal Water |
Parking
| Underground | |
| Visitor Parking |
Land
| Access Type | Road Access, Highway Access, Highway Nearby |
| Acreage | No |
| Land Amenities | Golf Nearby, Hospital, Place Of Worship, Public Transit, Schools, Shopping |
| Sewer | Municipal Sewage System |
| Size Total Text | Unknown |
| Zoning Description | D6 |
Rooms
| Level | Type | Length | Width | Dimensions |
|---|---|---|---|---|
| Main Level | Laundry Room | 8'9'' x 4'10'' | ||
| Main Level | Foyer | 19'1'' x 12'2'' | ||
| Main Level | 5pc Bathroom | 17'3'' x 6'4'' | ||
| Main Level | 4pc Bathroom | 10'8'' x 6'1'' | ||
| Main Level | Bedroom | 19'8'' x 10'9'' | ||
| Main Level | Primary Bedroom | 17'4'' x 20'2'' | ||
| Main Level | Eat In Kitchen | 9'8'' x 17'11'' | ||
| Main Level | Dining Room | 13'5'' x 12'4'' | ||
| Main Level | Living Room | 13'10'' x 18'5'' |
https://www.realtor.ca/real-estate/28943306/67-caroline-street-s-unit-304-3d-hamilton

