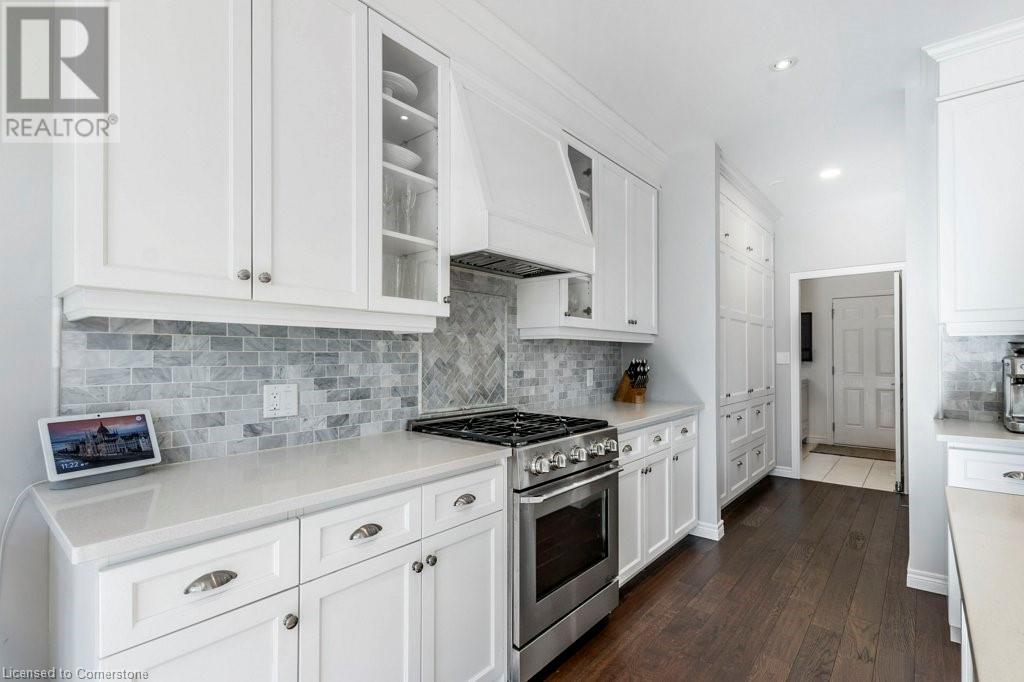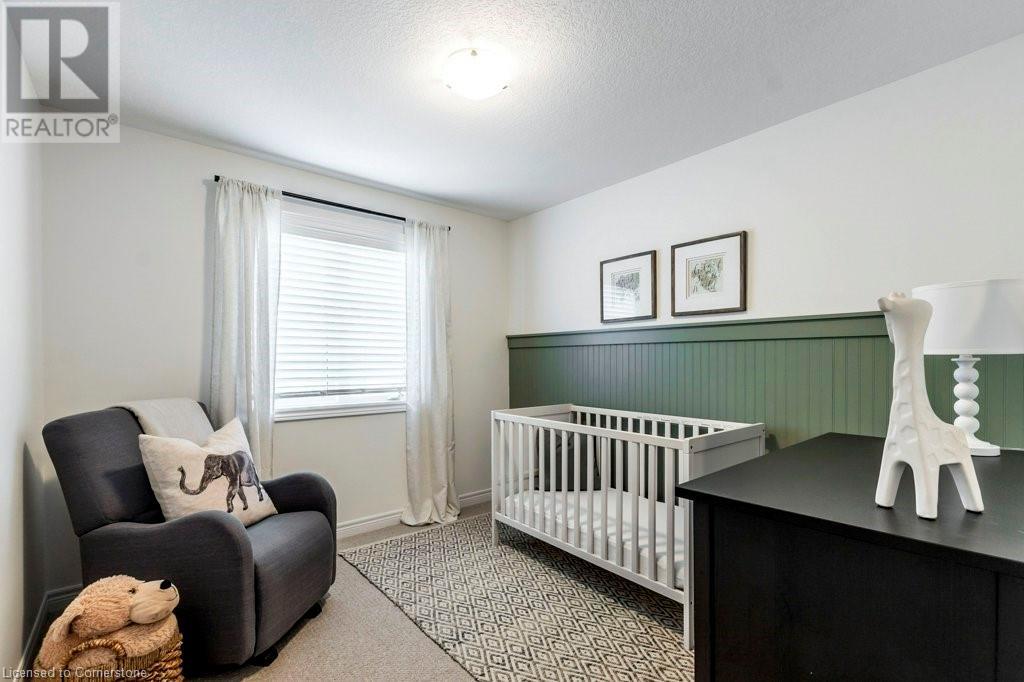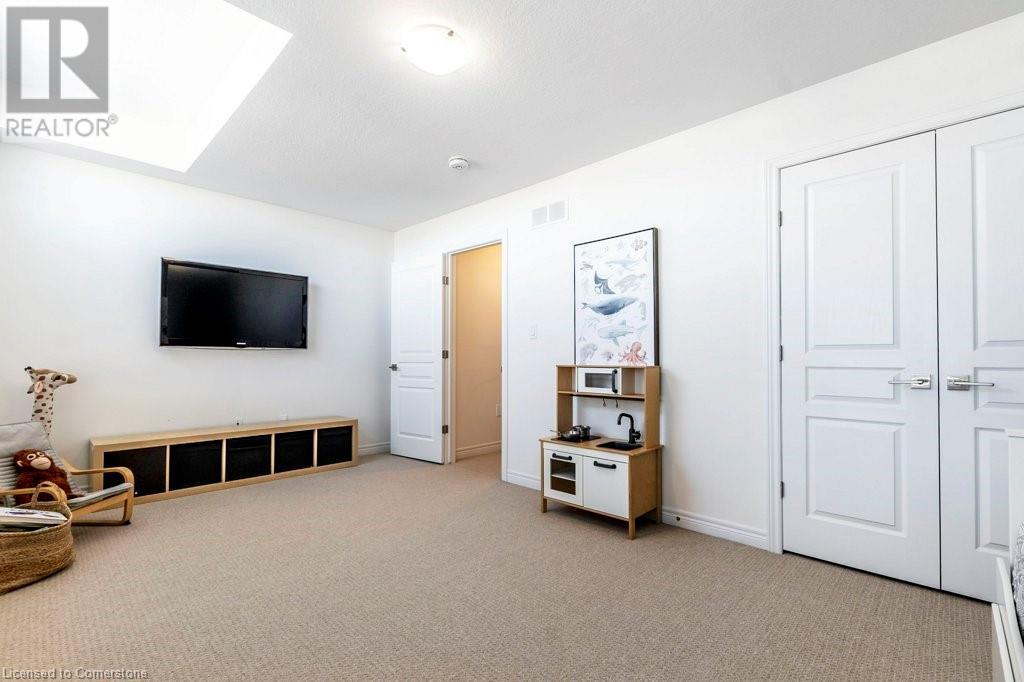5 Bedroom
4 Bathroom
2740 sqft
2 Level
Central Air Conditioning
Forced Air
$1,249,900
Welcome to 67 Elmbank Trail! This stunning 4+1 bedroom contemporary home invites you in with a charming front porch and grand double-door entry. Step inside to discover a light-filled, family-oriented space designed to exceed expectations, with elegance in every detail. The open-concept main floor, freshly painted and carpet-free, boasts 9-foot ceilings, crown moulding, and an abundance of windows that frame the fully fenced, landscaped backyard. Enjoy outdoor living with an expansive deck and patio that back onto a tranquil nature trail and greenspace. Engineered hardwood and neutral ceramic tile flow throughout, complementing the beautiful Great Room, where custom cabinetry and a gas fireplace create the perfect ambiance. The timeless white Kitchen is sure to impress with its abundance of cabinets, white quartz countertops, gas stove, a butler's pantry, and an impressive 6.5' x 5' island with a double sink and even more storage! Hardwood stairs lead to the second floor, where four generously sized bedrooms await, each with ample closet space and large windows. The Primary Bedroom offers two walk-in closets and a bonus adjacent Nursery/Office. The luxurious 5 piece ensuite retreat boasts an elegant stand alone soaker tub, large shower & custom shelving. The professionally finished basement is carpet-free, soundproof, and perfect for relaxation, featuring a cozy rec room & roughed-in surround sound. An additional large bedroom with a sizable window and a spacious 3-piece bathroom with walk-in shower complete this space. Designed for convenience, this home includes smart LED lighting throughout, as well as smart-enabled garage and front doors. This home truly has it all—schedule your private showing today and prepare to be impressed! (id:8999)
Property Details
|
MLS® Number
|
40674770 |
|
Property Type
|
Single Family |
|
AmenitiesNearBy
|
Park, Public Transit, Schools, Shopping |
|
CommunityFeatures
|
Community Centre, School Bus |
|
EquipmentType
|
Water Heater |
|
Features
|
Backs On Greenbelt, Conservation/green Belt, Sump Pump |
|
ParkingSpaceTotal
|
4 |
|
RentalEquipmentType
|
Water Heater |
Building
|
BathroomTotal
|
4 |
|
BedroomsAboveGround
|
4 |
|
BedroomsBelowGround
|
1 |
|
BedroomsTotal
|
5 |
|
Appliances
|
Dishwasher, Dryer, Garburator, Refrigerator, Stove, Water Softener, Washer, Window Coverings, Garage Door Opener |
|
ArchitecturalStyle
|
2 Level |
|
BasementDevelopment
|
Finished |
|
BasementType
|
Full (finished) |
|
ConstructionStyleAttachment
|
Detached |
|
CoolingType
|
Central Air Conditioning |
|
ExteriorFinish
|
Brick, Vinyl Siding |
|
FoundationType
|
Poured Concrete |
|
HalfBathTotal
|
1 |
|
HeatingFuel
|
Natural Gas |
|
HeatingType
|
Forced Air |
|
StoriesTotal
|
2 |
|
SizeInterior
|
2740 Sqft |
|
Type
|
House |
|
UtilityWater
|
Municipal Water |
Parking
Land
|
Acreage
|
No |
|
FenceType
|
Fence |
|
LandAmenities
|
Park, Public Transit, Schools, Shopping |
|
Sewer
|
Municipal Sewage System |
|
SizeDepth
|
110 Ft |
|
SizeFrontage
|
44 Ft |
|
SizeTotalText
|
Under 1/2 Acre |
|
ZoningDescription
|
Res-3 |
Rooms
| Level |
Type |
Length |
Width |
Dimensions |
|
Second Level |
4pc Bathroom |
|
|
Measurements not available |
|
Second Level |
Bedroom |
|
|
12'8'' x 10'5'' |
|
Second Level |
Bedroom |
|
|
13'3'' x 9'5'' |
|
Second Level |
Bonus Room |
|
|
10'3'' x 9'6'' |
|
Second Level |
Full Bathroom |
|
|
Measurements not available |
|
Second Level |
Bedroom |
|
|
18'7'' x 10'0'' |
|
Second Level |
Primary Bedroom |
|
|
19'6'' x 18'8'' |
|
Basement |
3pc Bathroom |
|
|
Measurements not available |
|
Basement |
Bedroom |
|
|
13'10'' x 13'9'' |
|
Basement |
Recreation Room |
|
|
28'9'' x 15'5'' |
|
Main Level |
Dinette |
|
|
14'4'' x 7'6'' |
|
Main Level |
2pc Bathroom |
|
|
Measurements not available |
|
Main Level |
Mud Room |
|
|
7'10'' x 7'3'' |
|
Main Level |
Kitchen |
|
|
14'4'' x 10'9'' |
|
Main Level |
Dining Room |
|
|
15'10'' x 10'9'' |
|
Main Level |
Great Room |
|
|
18'8'' x 14'3'' |
https://www.realtor.ca/real-estate/27630284/67-elmbank-trail-kitchener































































