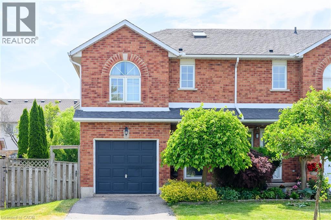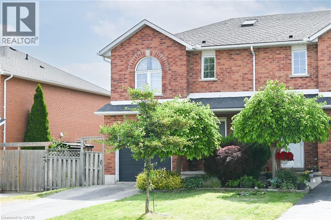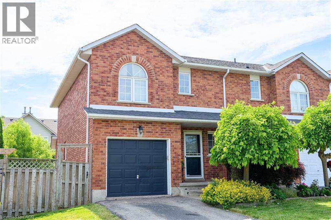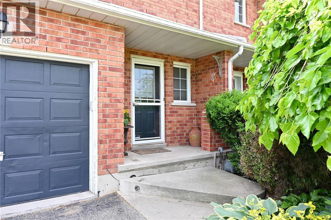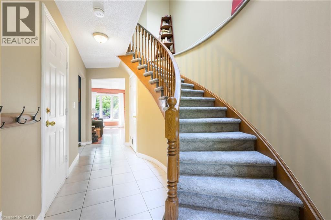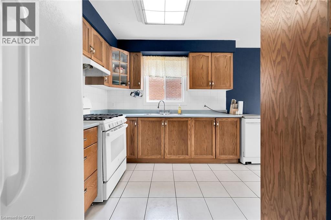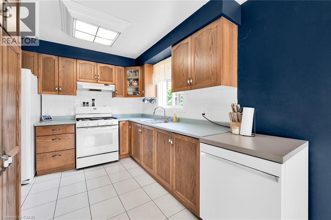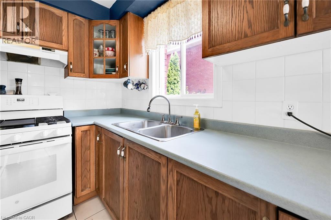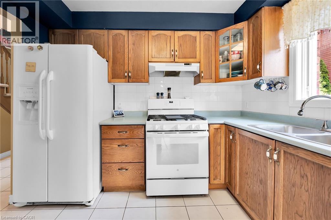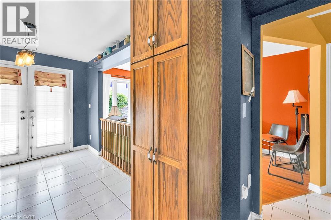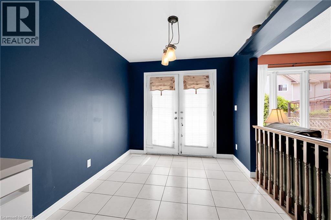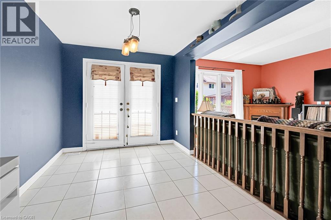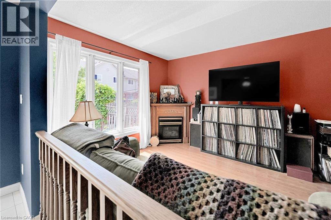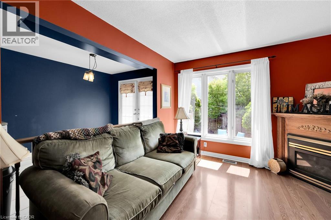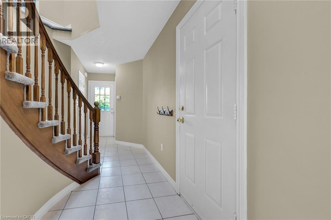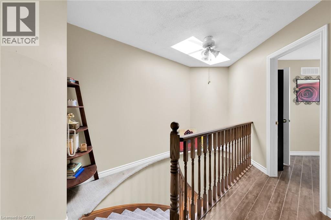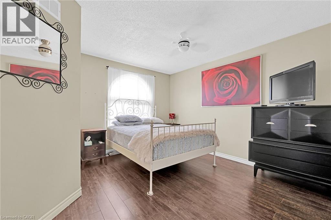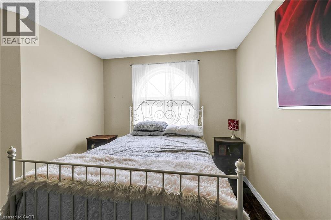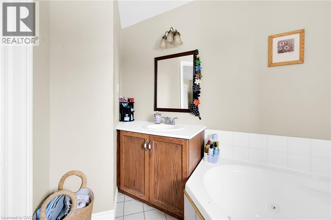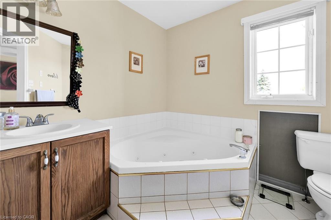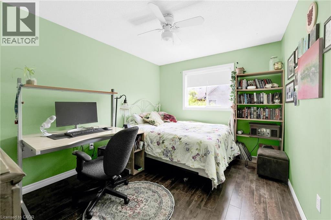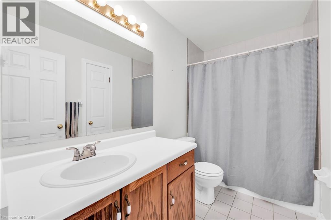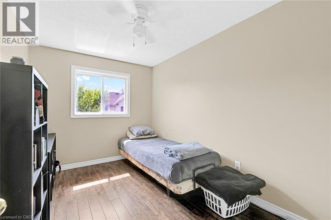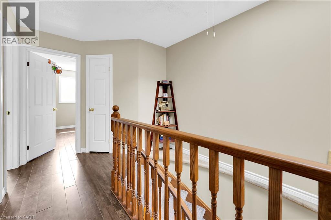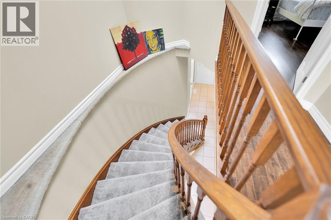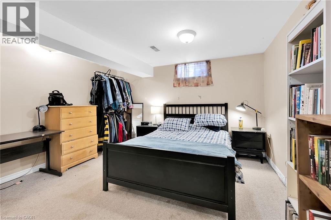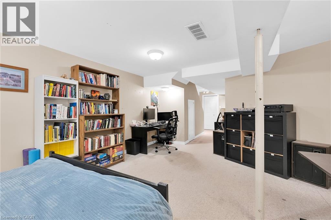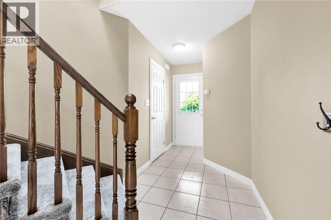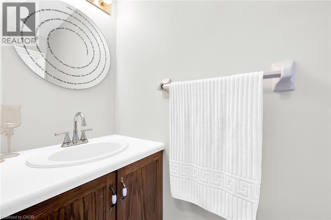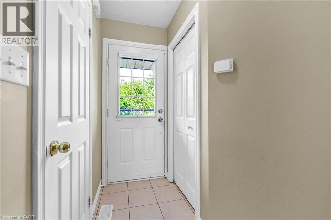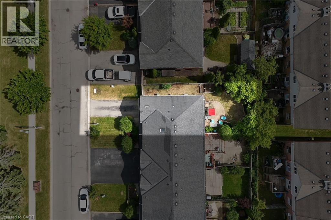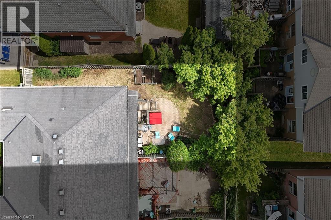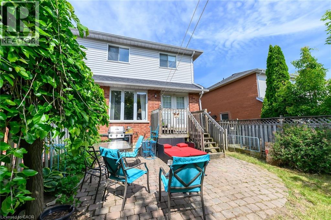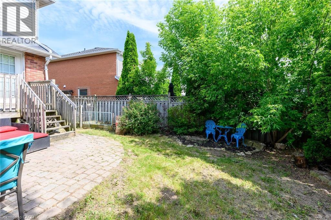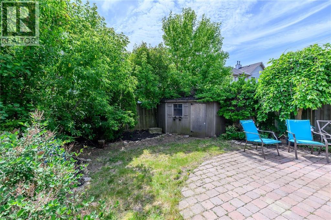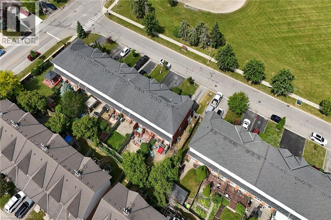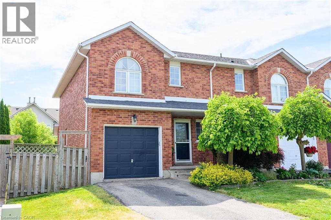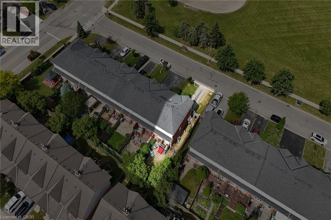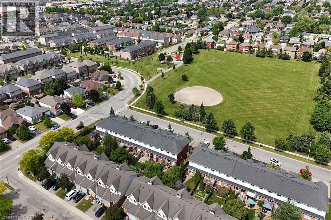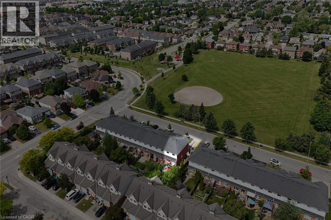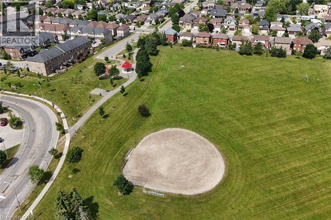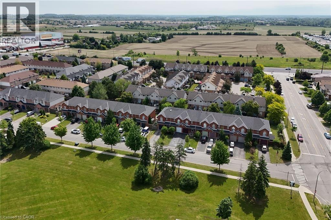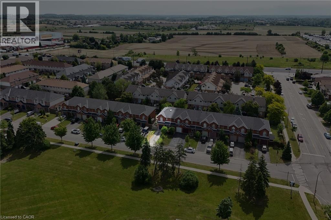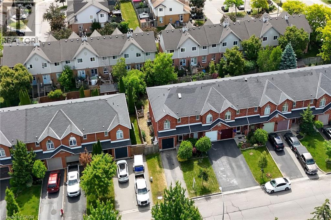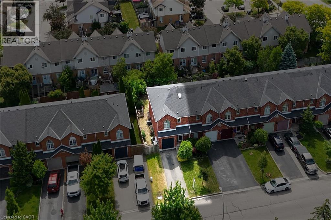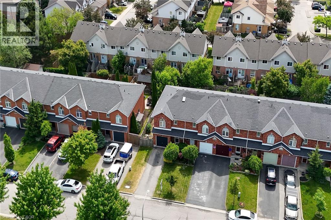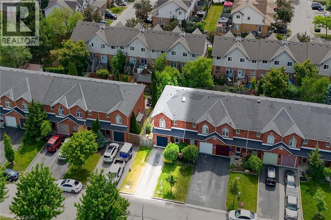3 Bedroom
3 Bathroom
2,007 ft2
2 Level
Central Air Conditioning
Forced Air
$684,900
Welcome to 67 Pinewoods Drive – Stylish Freehold End Unit Townhome in Desirable Stoney Creek Mountain! Say goodbye to condo fees and hello to homeownership with this beautifully maintained 2-storey end unit townhome, ideally located directly across from a serene park in one of Stoney Creek Mountain’s most sought-after neighbourhoods. This move-in ready gem offers 3 spacious bedrooms and 2.5 bathrooms, including a generous primary retreat with a private 3-piece ensuite and a relaxing soaker tub. The bright, eat-in kitchen opens directly to a fully fenced backyard — perfect for entertaining or unwinding in privacy. Inside, enjoy the warmth of a cozy gas fireplace in the living room, a finished basement that adds valuable living space, and recent upgrades including stylish laminate flooring, a newer furnace, and A/C. Commuters and families alike will appreciate the unbeatable location — just minutes to major highways, top-rated schools, shopping, public transit, and all amenities. This home shows beautifully and is priced to sell — don't miss your opportunity to make it yours! (id:8999)
Property Details
|
MLS® Number
|
40778837 |
|
Property Type
|
Single Family |
|
Amenities Near By
|
Park, Public Transit, Schools, Shopping |
|
Communication Type
|
High Speed Internet |
|
Community Features
|
Quiet Area, Community Centre |
|
Equipment Type
|
Water Heater |
|
Features
|
Paved Driveway |
|
Parking Space Total
|
3 |
|
Rental Equipment Type
|
Water Heater |
|
Structure
|
Shed |
Building
|
Bathroom Total
|
3 |
|
Bedrooms Above Ground
|
3 |
|
Bedrooms Total
|
3 |
|
Appliances
|
Dishwasher, Dryer, Washer, Window Coverings |
|
Architectural Style
|
2 Level |
|
Basement Development
|
Finished |
|
Basement Type
|
Full (finished) |
|
Constructed Date
|
1997 |
|
Construction Style Attachment
|
Attached |
|
Cooling Type
|
Central Air Conditioning |
|
Exterior Finish
|
Brick |
|
Fire Protection
|
Smoke Detectors |
|
Half Bath Total
|
1 |
|
Heating Type
|
Forced Air |
|
Stories Total
|
2 |
|
Size Interior
|
2,007 Ft2 |
|
Type
|
Row / Townhouse |
|
Utility Water
|
Municipal Water |
Parking
Land
|
Access Type
|
Road Access, Highway Access |
|
Acreage
|
No |
|
Land Amenities
|
Park, Public Transit, Schools, Shopping |
|
Sewer
|
Municipal Sewage System |
|
Size Depth
|
100 Ft |
|
Size Frontage
|
30 Ft |
|
Size Irregular
|
0.07 |
|
Size Total
|
0.07 Ac|under 1/2 Acre |
|
Size Total Text
|
0.07 Ac|under 1/2 Acre |
|
Zoning Description
|
Rm2 |
Rooms
| Level |
Type |
Length |
Width |
Dimensions |
|
Second Level |
3pc Bathroom |
|
|
Measurements not available |
|
Second Level |
4pc Bathroom |
|
|
Measurements not available |
|
Second Level |
Primary Bedroom |
|
|
13'6'' x 11'8'' |
|
Second Level |
Bedroom |
|
|
11'3'' x 9'2'' |
|
Second Level |
Bedroom |
|
|
12'6'' x 9'11'' |
|
Basement |
Utility Room |
|
|
12'6'' x 9'11'' |
|
Basement |
Laundry Room |
|
|
Measurements not available |
|
Basement |
Recreation Room |
|
|
17'5'' x 13'1'' |
|
Main Level |
2pc Bathroom |
|
|
Measurements not available |
|
Main Level |
Eat In Kitchen |
|
|
9'10'' x 9'2'' |
|
Main Level |
Living Room |
|
|
15'10'' x 10'3'' |
Utilities
|
Cable
|
Available |
|
Electricity
|
Available |
|
Natural Gas
|
Available |
|
Telephone
|
Available |
https://www.realtor.ca/real-estate/28986163/67-pinewoods-drive-stoney-creek

