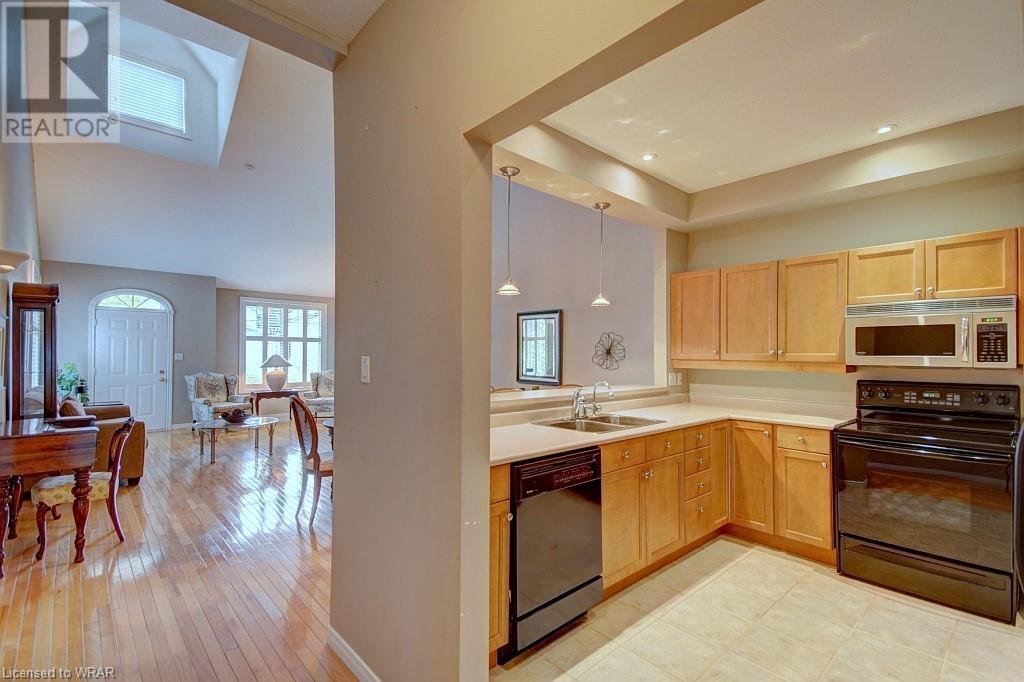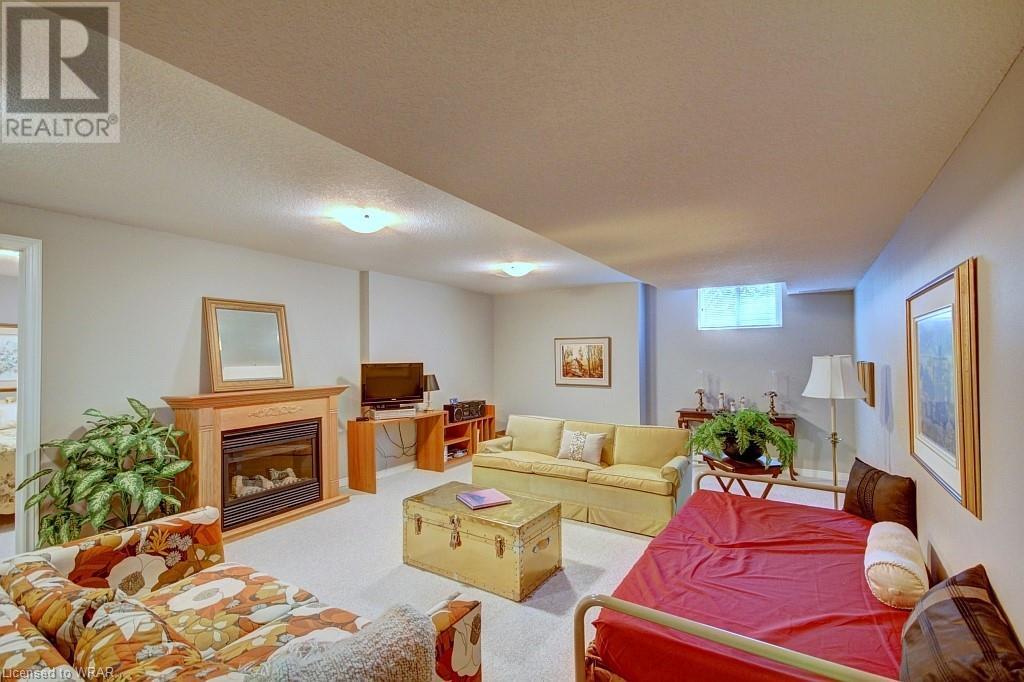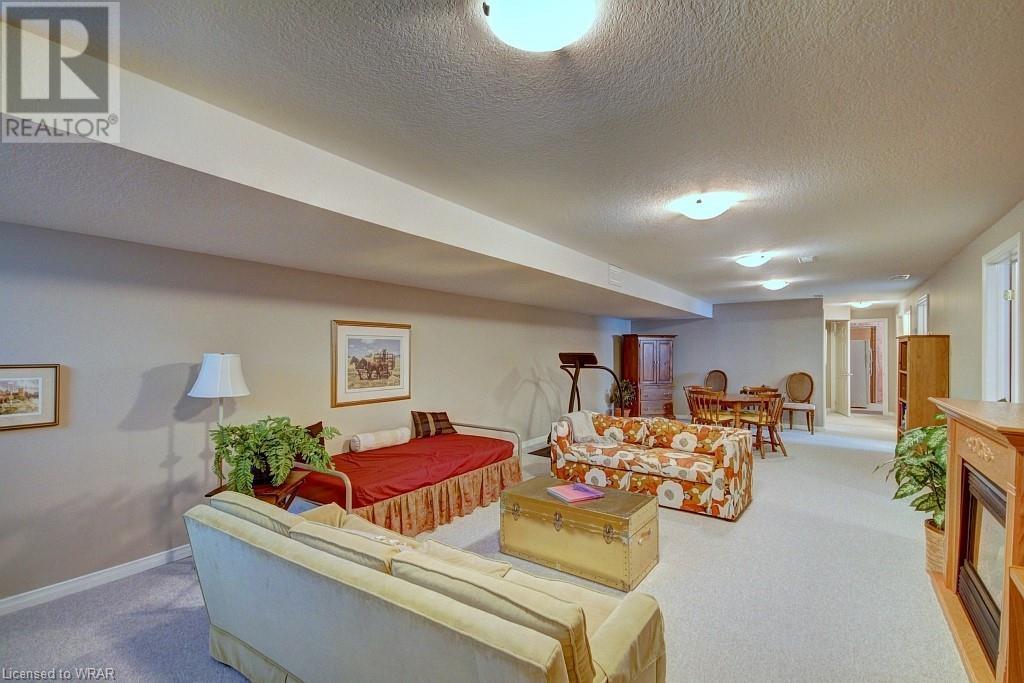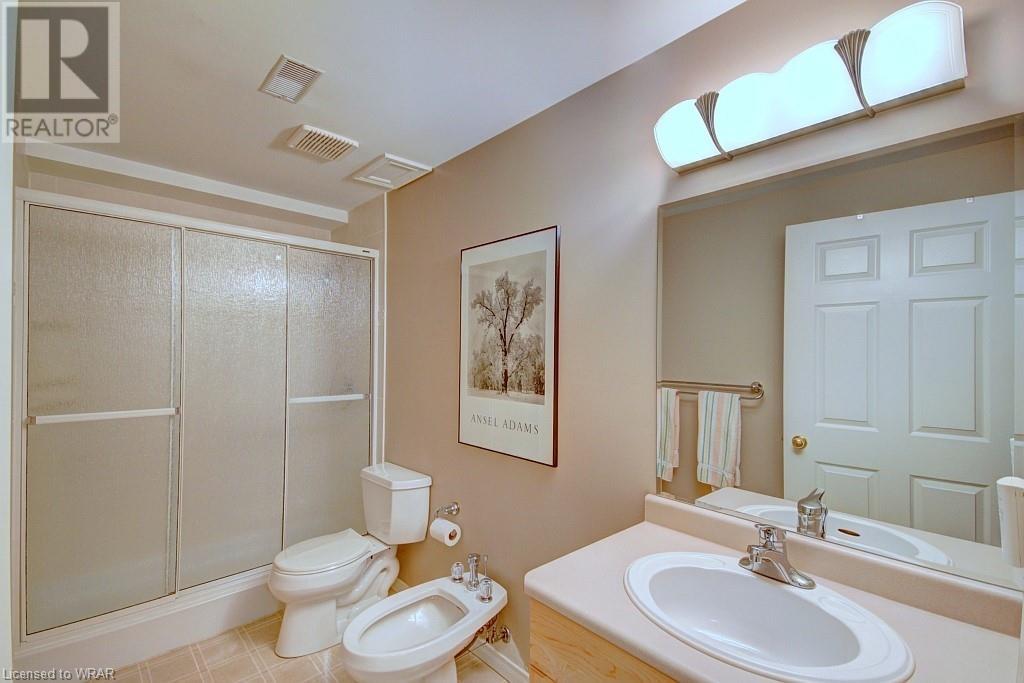4 Bedroom
4 Bathroom
3439 sqft
2 Level
Central Air Conditioning
Forced Air
$1,200,000
Welcome to 68 Freemont Street, Waterloo. Nestled in the heart of uptown Waterloo, this rarely available end-unit townhome is part of a highly sought-after development. This exquisite residence offers the perfect blend of luxury, comfort, and convenience with no condo fees! The Main Floor features a sunny primary Bedroom with a spacious walk-in closet and a four piece ensuite. The Living/Dining area is an expansive open-concept space with vaulted ceilings, a cozy gas fireplace, and a walkout to the patio. The Kitchen is open to the Living/Dining space and is ideal for both everyday meals and entertaining. On the upper level you will find a versatile Loft that overlooks the main floor and is perfect for an office or additional sitting area. There is also a spacious bedroom, a full 4-piece bath and a sitting/hobby room. In the basement there is a large Rec Room, perfect for family gatherings or a home theatre. There are also two additional bedrooms offering privacy and comfort. There is also a four piece bath and a large storage room offering plenty of space to keep your home organized. Don't miss this exceptional opportunity to own a piece of uptown Waterloo's finest. Contact us today to schedule a viewing! (id:8999)
Property Details
|
MLS® Number
|
40613585 |
|
Property Type
|
Single Family |
|
Amenities Near By
|
Park, Schools, Shopping |
|
Features
|
Sump Pump, Automatic Garage Door Opener |
|
Parking Space Total
|
2 |
Building
|
Bathroom Total
|
4 |
|
Bedrooms Above Ground
|
2 |
|
Bedrooms Below Ground
|
2 |
|
Bedrooms Total
|
4 |
|
Appliances
|
Dishwasher, Dryer, Stove, Water Softener, Washer, Microwave Built-in, Garage Door Opener |
|
Architectural Style
|
2 Level |
|
Basement Development
|
Finished |
|
Basement Type
|
Full (finished) |
|
Constructed Date
|
1999 |
|
Construction Style Attachment
|
Attached |
|
Cooling Type
|
Central Air Conditioning |
|
Exterior Finish
|
Brick, Vinyl Siding |
|
Half Bath Total
|
1 |
|
Heating Fuel
|
Natural Gas |
|
Heating Type
|
Forced Air |
|
Stories Total
|
2 |
|
Size Interior
|
3439 Sqft |
|
Type
|
Row / Townhouse |
|
Utility Water
|
Municipal Water |
Parking
Land
|
Acreage
|
No |
|
Land Amenities
|
Park, Schools, Shopping |
|
Sewer
|
Municipal Sewage System |
|
Size Frontage
|
34 Ft |
|
Size Total Text
|
Under 1/2 Acre |
|
Zoning Description
|
U2-20 |
Rooms
| Level |
Type |
Length |
Width |
Dimensions |
|
Second Level |
Loft |
|
|
14'11'' x 13'6'' |
|
Second Level |
Sitting Room |
|
|
10'7'' x 5'10'' |
|
Second Level |
4pc Bathroom |
|
|
10'4'' x 4'11'' |
|
Second Level |
Bedroom |
|
|
13'0'' x 11'7'' |
|
Basement |
Cold Room |
|
|
16'0'' x 5'1'' |
|
Basement |
Utility Room |
|
|
11'0'' x 8'11'' |
|
Basement |
Storage |
|
|
15'9'' x 15'4'' |
|
Basement |
4pc Bathroom |
|
|
11'1'' x 5'3'' |
|
Basement |
Bedroom |
|
|
12'3'' x 11'2'' |
|
Basement |
Bedroom |
|
|
11'4'' x 11'1'' |
|
Basement |
Recreation Room |
|
|
34'1'' x 14'8'' |
|
Main Level |
Laundry Room |
|
|
10'5'' x 7'5'' |
|
Main Level |
2pc Bathroom |
|
|
5'5'' x 4'11'' |
|
Main Level |
Full Bathroom |
|
|
7'11'' x 5'5'' |
|
Main Level |
Primary Bedroom |
|
|
16'6'' x 11'6'' |
|
Main Level |
Den |
|
|
15'0'' x 9'11'' |
|
Main Level |
Kitchen |
|
|
11'0'' x 10'5'' |
|
Main Level |
Living Room/dining Room |
|
|
25'5'' x 14'11'' |
https://www.realtor.ca/real-estate/27113265/68-freemont-street-waterloo














































