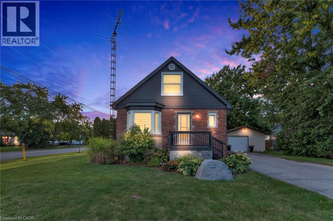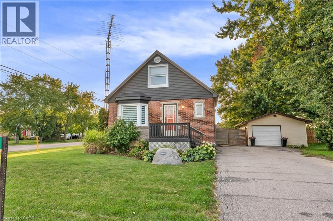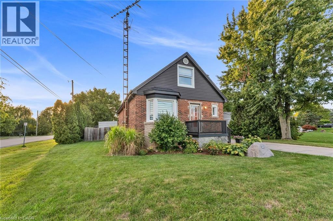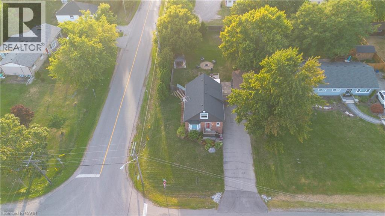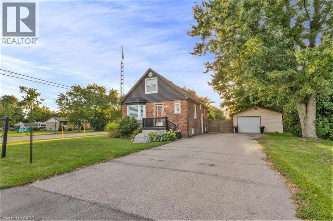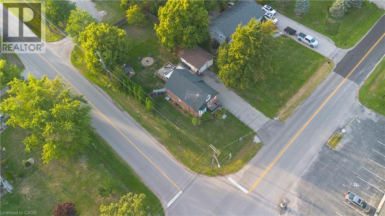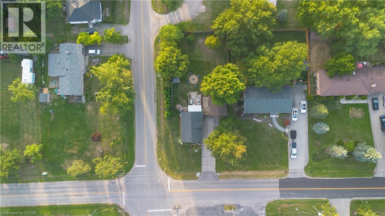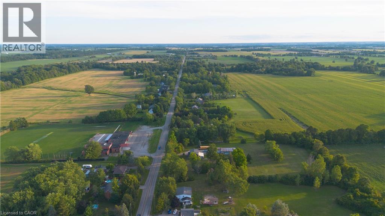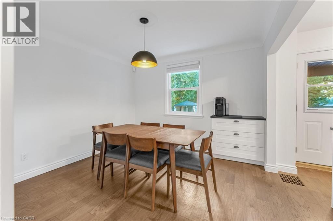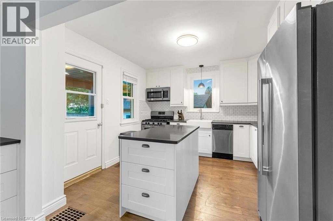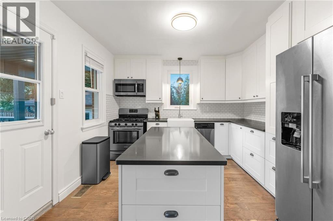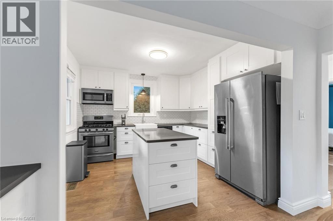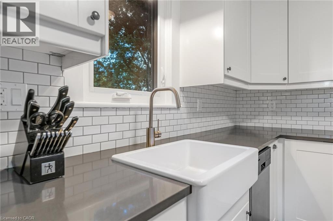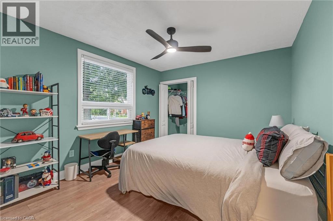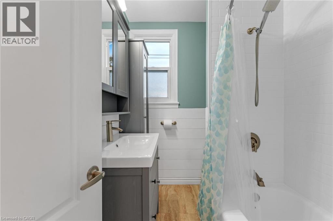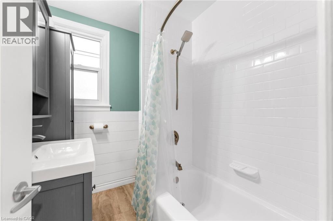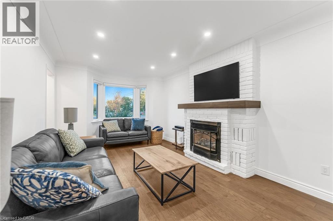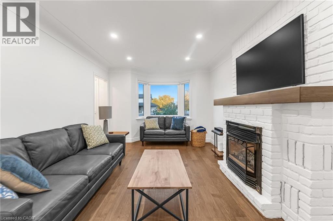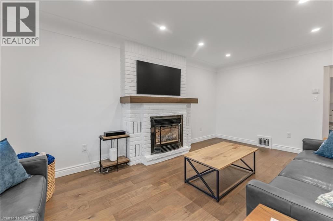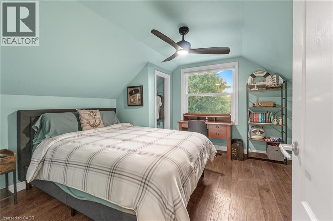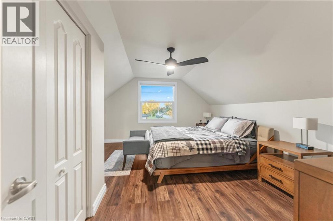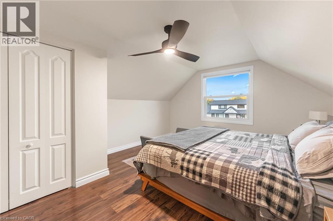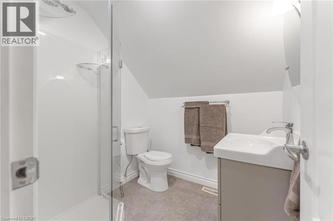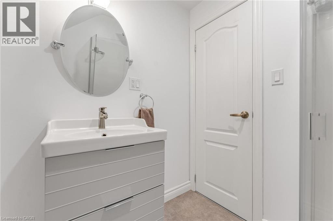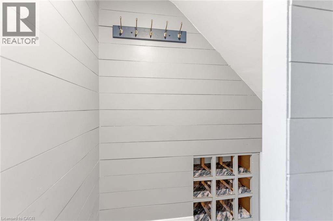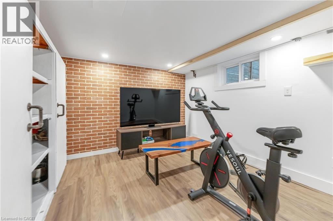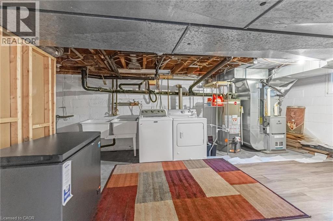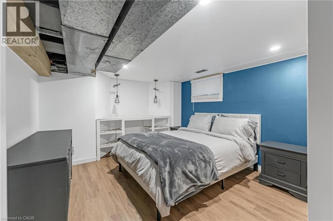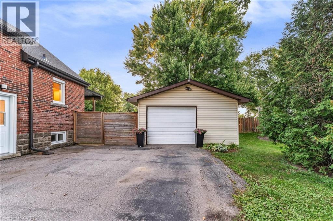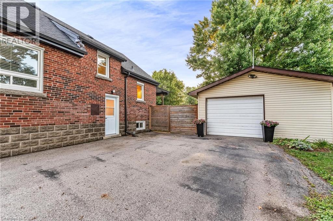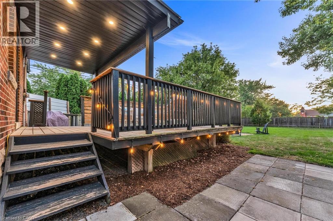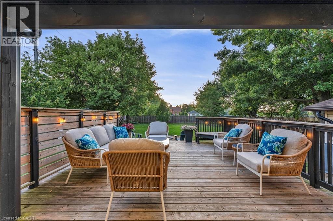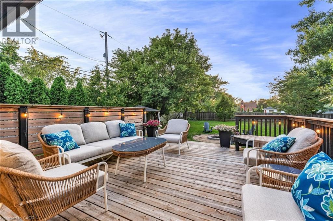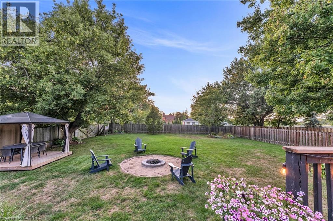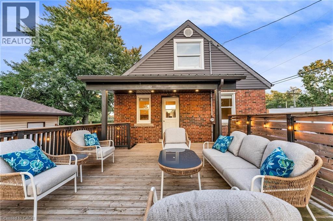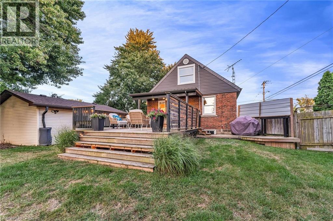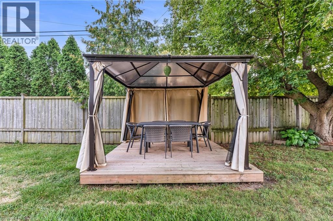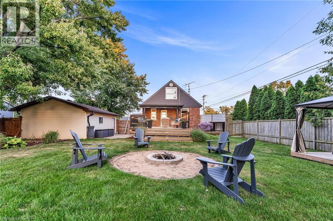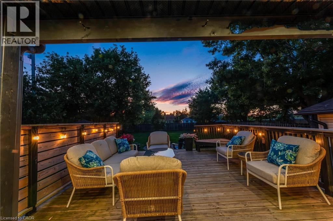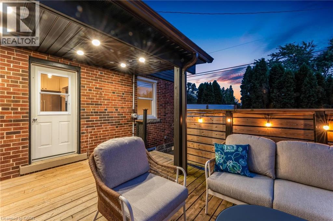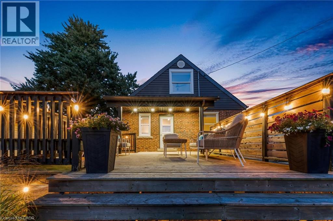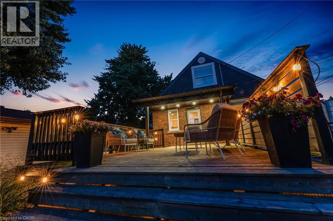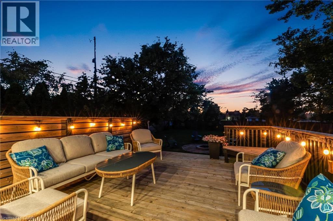4 Bedroom
2 Bathroom
1,381 ft2
Central Air Conditioning
Forced Air
$785,000
Want to enjoy a rural setting just minutes from the city? Welcome to 680 Woodburn Rd located between the Stoney Creek Mountain & Binbrook. This generous 75 x 165 lot brings you quiet enjoyment of life in the country without going to far from the convenience of the city. The home itself is as inviting as its gets. A charming 1.5 storey updated throughout is ready for any famiy. A main floor bedroom, lower bedroom and 2 upstairs bedrooms is a configuration suited for all. The garage, driveway and yard allow for large family get togethers, working on a hobby and enjoying life your way. Step out back to a deck that is made for peaceful nights looking at the stars and making memories. For those who love golf this home is located walking distance to Scenic Woods golf course. (id:8999)
Open House
This property has open houses!
Starts at:
2:00 pm
Ends at:
4:00 pm
Property Details
|
MLS® Number
|
40778648 |
|
Property Type
|
Single Family |
|
Amenities Near By
|
Golf Nearby, Park, Place Of Worship, Playground |
|
Community Features
|
Quiet Area |
|
Features
|
Country Residential |
|
Parking Space Total
|
12 |
Building
|
Bathroom Total
|
2 |
|
Bedrooms Above Ground
|
3 |
|
Bedrooms Below Ground
|
1 |
|
Bedrooms Total
|
4 |
|
Appliances
|
Dishwasher, Dryer, Freezer, Refrigerator, Stove, Water Softener, Washer, Window Coverings |
|
Basement Development
|
Partially Finished |
|
Basement Type
|
Full (partially Finished) |
|
Constructed Date
|
1948 |
|
Construction Style Attachment
|
Detached |
|
Cooling Type
|
Central Air Conditioning |
|
Exterior Finish
|
Brick, Vinyl Siding |
|
Heating Fuel
|
Natural Gas |
|
Heating Type
|
Forced Air |
|
Stories Total
|
2 |
|
Size Interior
|
1,381 Ft2 |
|
Type
|
House |
|
Utility Water
|
Cistern |
Parking
Land
|
Acreage
|
No |
|
Land Amenities
|
Golf Nearby, Park, Place Of Worship, Playground |
|
Sewer
|
Septic System |
|
Size Depth
|
165 Ft |
|
Size Frontage
|
75 Ft |
|
Size Total Text
|
Under 1/2 Acre |
|
Zoning Description
|
S1 |
Rooms
| Level |
Type |
Length |
Width |
Dimensions |
|
Second Level |
Bedroom |
|
|
15'4'' x 11'2'' |
|
Second Level |
3pc Bathroom |
|
|
5'11'' x 6'7'' |
|
Second Level |
Primary Bedroom |
|
|
12'0'' x 15'1'' |
|
Basement |
Exercise Room |
|
|
10'3'' x 10'5'' |
|
Basement |
Utility Room |
|
|
11'4'' x 21'3'' |
|
Basement |
Storage |
|
|
10'3'' x 9'7'' |
|
Basement |
Storage |
|
|
5'1'' x 4'9'' |
|
Basement |
Bedroom |
|
|
11'5'' x 15'11'' |
|
Main Level |
Kitchen |
|
|
11'0'' x 11'1'' |
|
Main Level |
Dining Room |
|
|
10'8'' x 11'1'' |
|
Main Level |
4pc Bathroom |
|
|
7'0'' x 7'2'' |
|
Main Level |
Bedroom |
|
|
11'6'' x 11'2'' |
|
Main Level |
Living Room |
|
|
10'1'' x 17'4'' |
https://www.realtor.ca/real-estate/28983582/680-woodburn-road-hamilton

