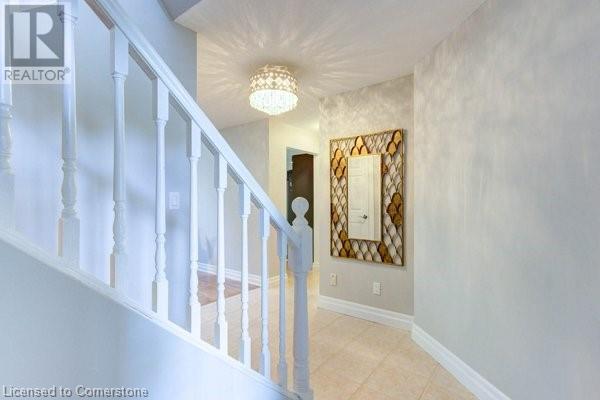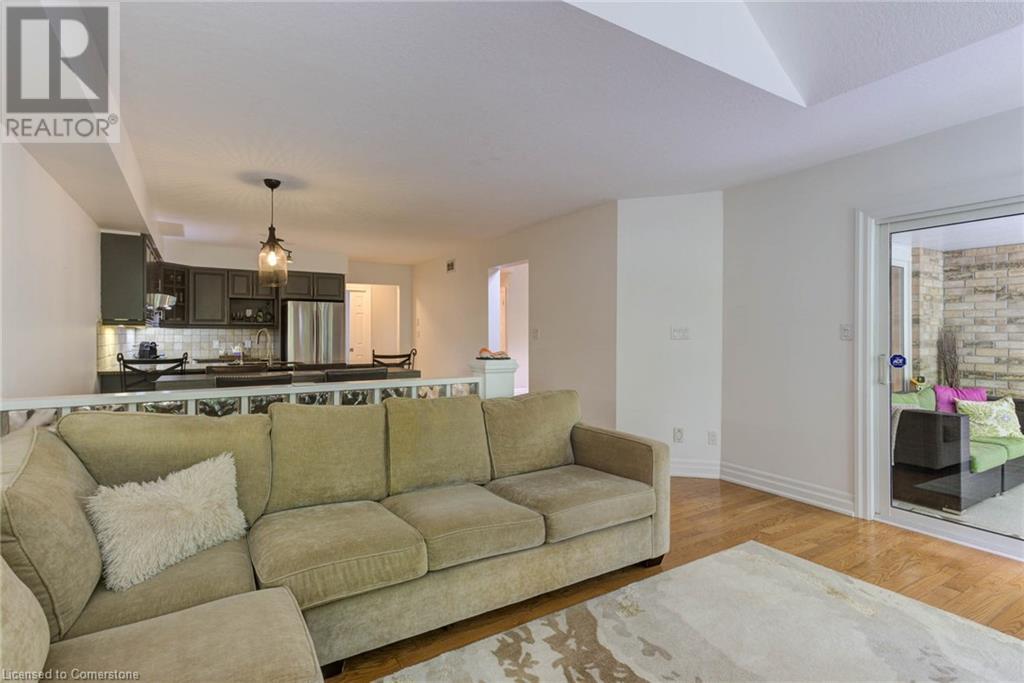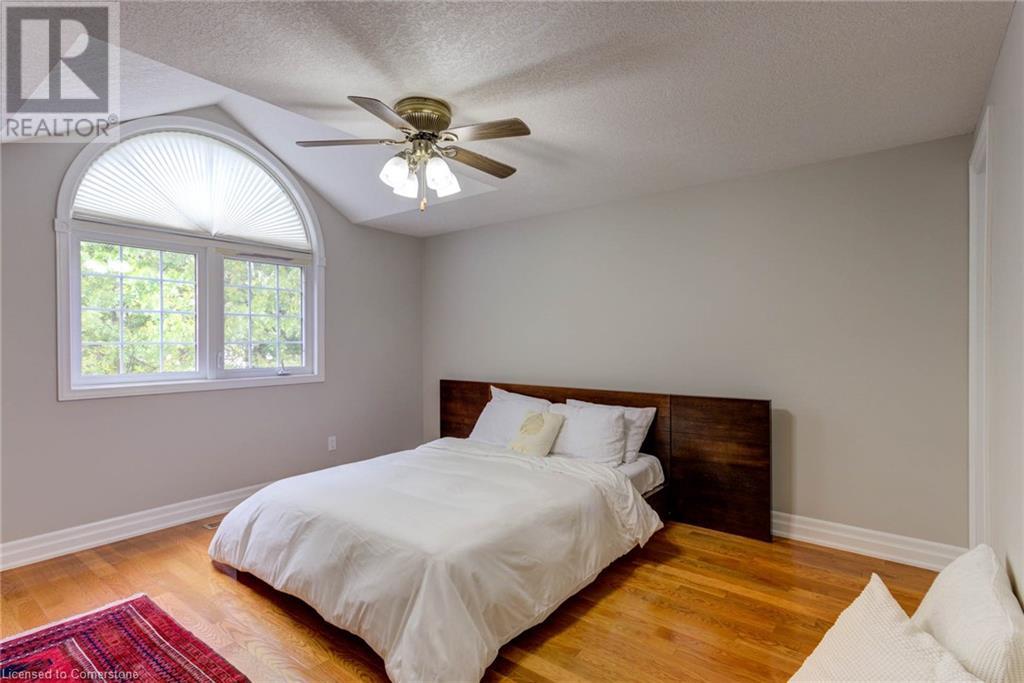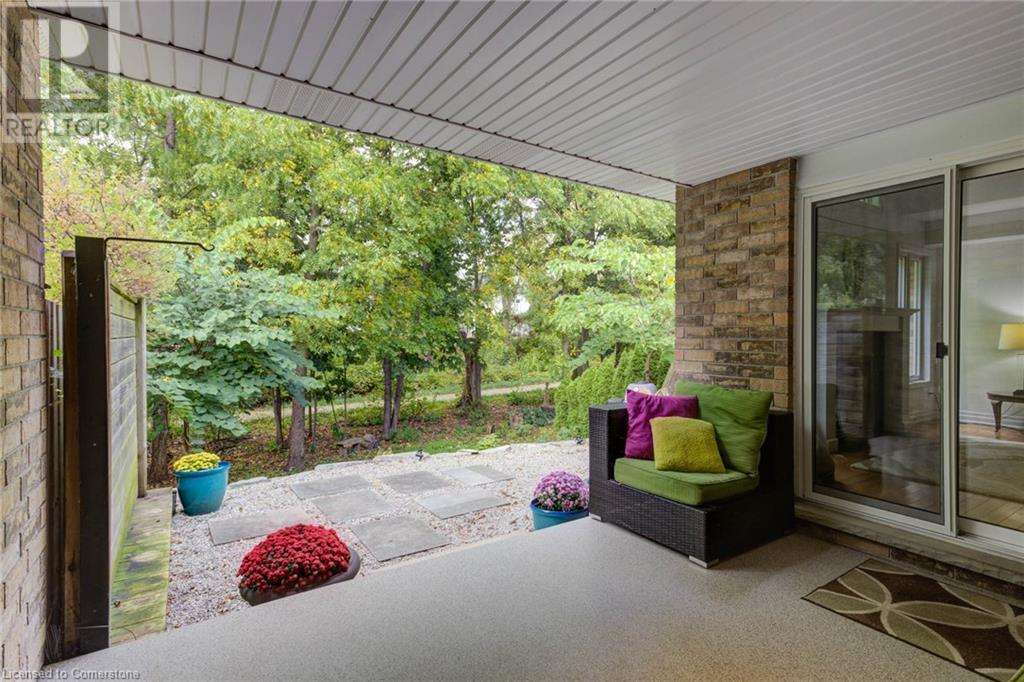3 Bedroom
3 Bathroom
1808 sqft
2 Level
Fireplace
Central Air Conditioning
Forced Air
Landscaped
$1,130,000
Location, Location, Location. Quiet golf course community, located minutes from Hi-way 7/8 and 401. Thomasfield built, freehold townhome in desirable south end neighborhood. 3 bedrooms, 3 bathrooms, spectacular, popular open concept floor plan. Exceptionally clean. Hardwood and ceramic flooring throughout. In-law suite potential on lower level, with rough in for 3 piece bathroom. Covered 3 season private patio area backing onto trees. Perennial garden with space to grow sustenance garden. Steps to Walter Bean walking/biking/hiking trail out your front or back door. Full double car garage with epoxy floor for easy cleaning, parking for 2 more in driveway. Shows A+++ (id:8999)
Property Details
|
MLS® Number
|
40654375 |
|
Property Type
|
Single Family |
|
AmenitiesNearBy
|
Golf Nearby, Park, Public Transit, Shopping |
|
CommunityFeatures
|
Quiet Area, School Bus |
|
EquipmentType
|
None |
|
Features
|
Backs On Greenbelt, Automatic Garage Door Opener |
|
ParkingSpaceTotal
|
4 |
|
RentalEquipmentType
|
None |
|
Structure
|
Porch |
Building
|
BathroomTotal
|
3 |
|
BedroomsAboveGround
|
3 |
|
BedroomsTotal
|
3 |
|
Appliances
|
Central Vacuum, Dishwasher, Water Softener, Garage Door Opener |
|
ArchitecturalStyle
|
2 Level |
|
BasementDevelopment
|
Unfinished |
|
BasementType
|
Full (unfinished) |
|
ConstructedDate
|
2000 |
|
ConstructionStyleAttachment
|
Attached |
|
CoolingType
|
Central Air Conditioning |
|
ExteriorFinish
|
Brick Veneer, Vinyl Siding |
|
FireProtection
|
Smoke Detectors |
|
FireplacePresent
|
Yes |
|
FireplaceTotal
|
1 |
|
Fixture
|
Ceiling Fans |
|
FoundationType
|
Poured Concrete |
|
HalfBathTotal
|
1 |
|
HeatingFuel
|
Natural Gas |
|
HeatingType
|
Forced Air |
|
StoriesTotal
|
2 |
|
SizeInterior
|
1808 Sqft |
|
Type
|
Row / Townhouse |
|
UtilityWater
|
Municipal Water |
Parking
Land
|
AccessType
|
Road Access, Highway Nearby |
|
Acreage
|
No |
|
LandAmenities
|
Golf Nearby, Park, Public Transit, Shopping |
|
LandscapeFeatures
|
Landscaped |
|
Sewer
|
Municipal Sewage System |
|
SizeDepth
|
106 Ft |
|
SizeFrontage
|
29 Ft |
|
SizeTotalText
|
Under 1/2 Acre |
|
ZoningDescription
|
Residential |
Rooms
| Level |
Type |
Length |
Width |
Dimensions |
|
Second Level |
3pc Bathroom |
|
|
7'3'' x 6'9'' |
|
Second Level |
3pc Bathroom |
|
|
8'2'' x 6'6'' |
|
Second Level |
Bedroom |
|
|
10'1'' x 9'5'' |
|
Second Level |
Bedroom |
|
|
11'11'' x 10'3'' |
|
Second Level |
Primary Bedroom |
|
|
13'8'' x 12'10'' |
|
Main Level |
Laundry Room |
|
|
6'11'' x 6'10'' |
|
Main Level |
2pc Bathroom |
|
|
6'10'' x 3'3'' |
|
Main Level |
Living Room |
|
|
18'8'' x 14'3'' |
|
Main Level |
Family Room |
|
|
14'9'' x 12'6'' |
|
Main Level |
Dining Room |
|
|
12'8'' x 9'9'' |
|
Main Level |
Kitchen |
|
|
12'8'' x 8'9'' |
https://www.realtor.ca/real-estate/27496969/69-candle-crescent-kitchener





















































