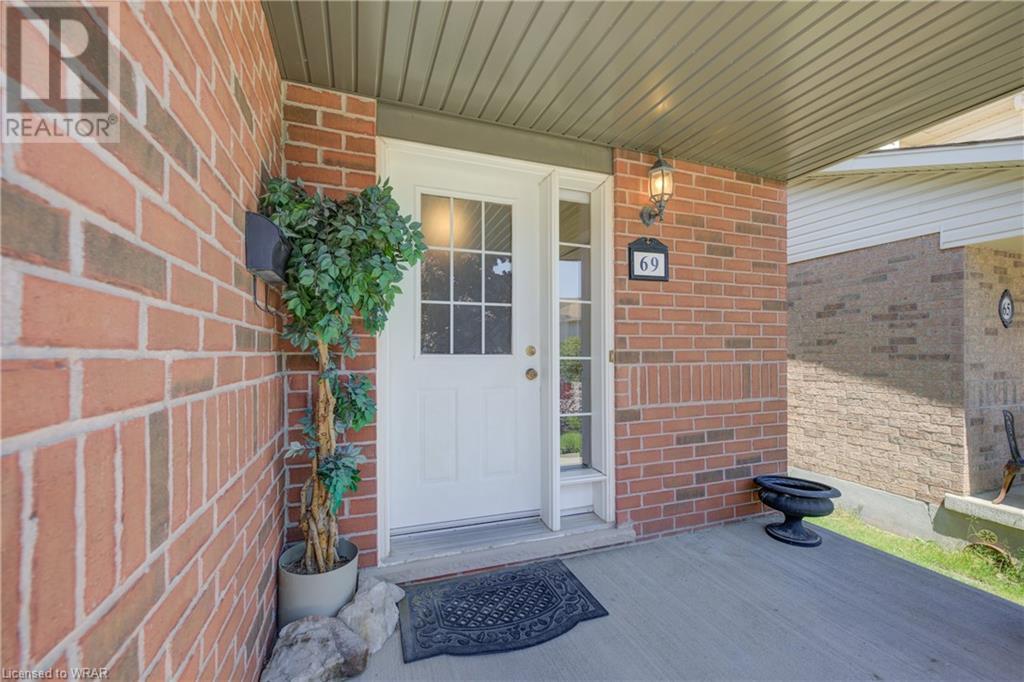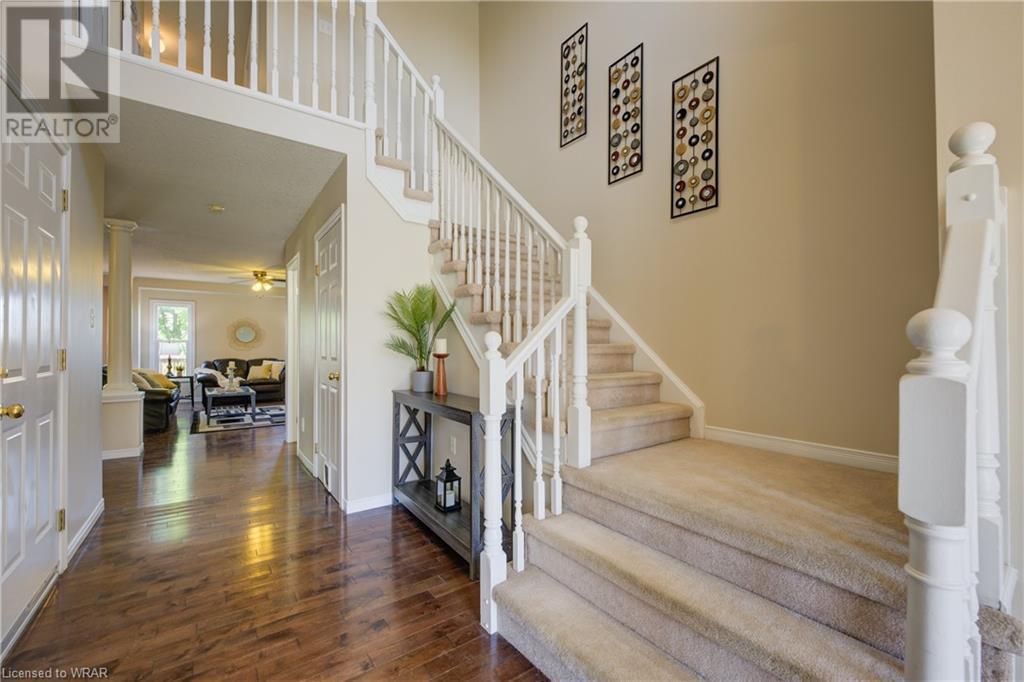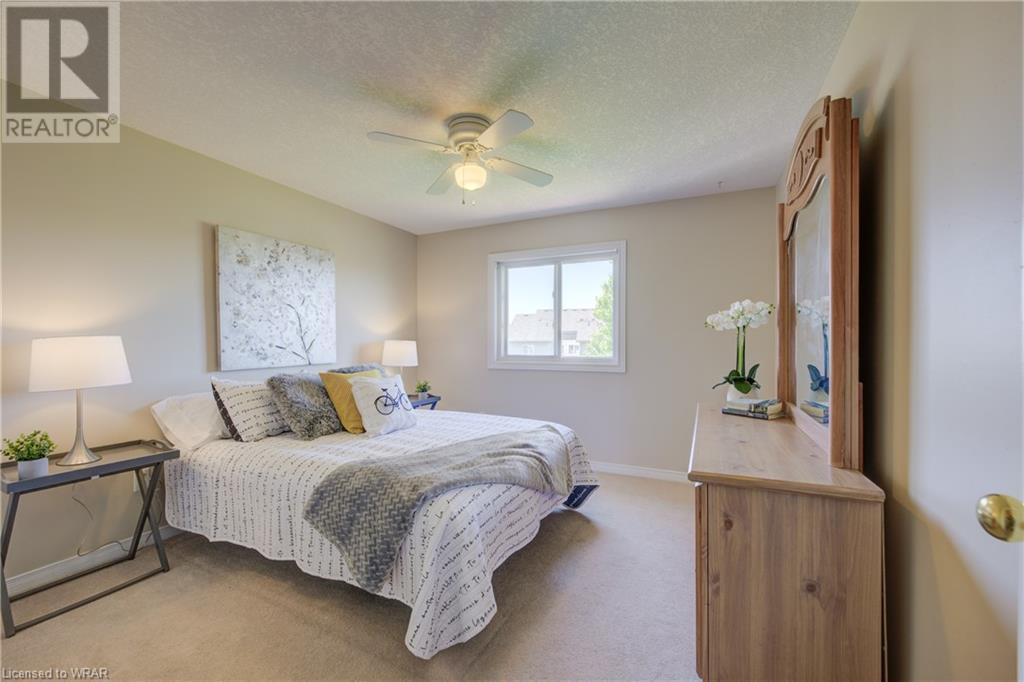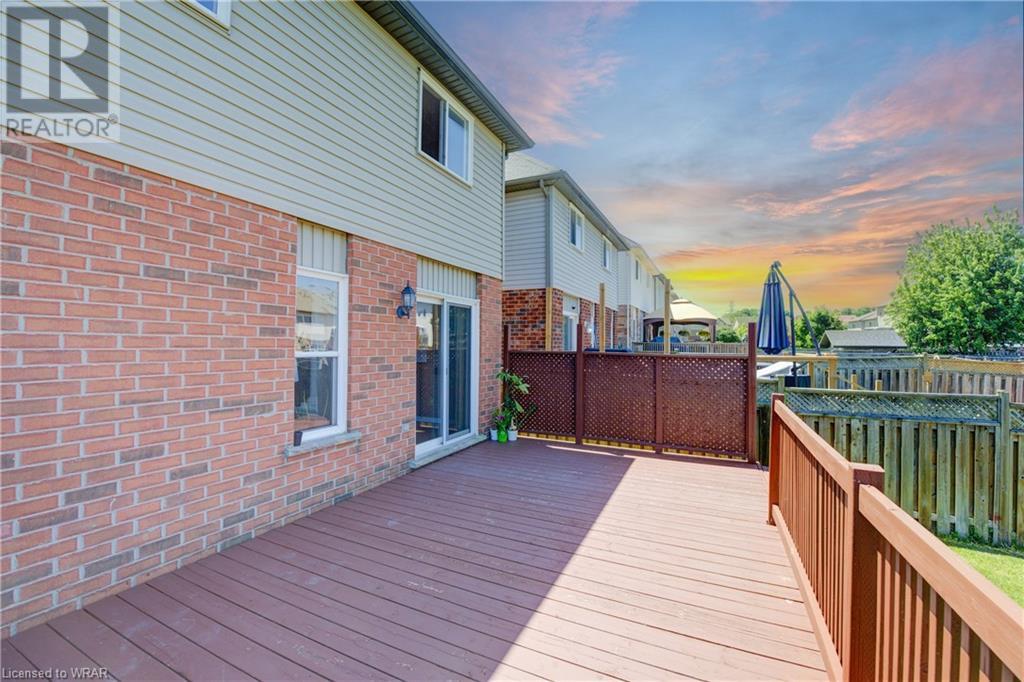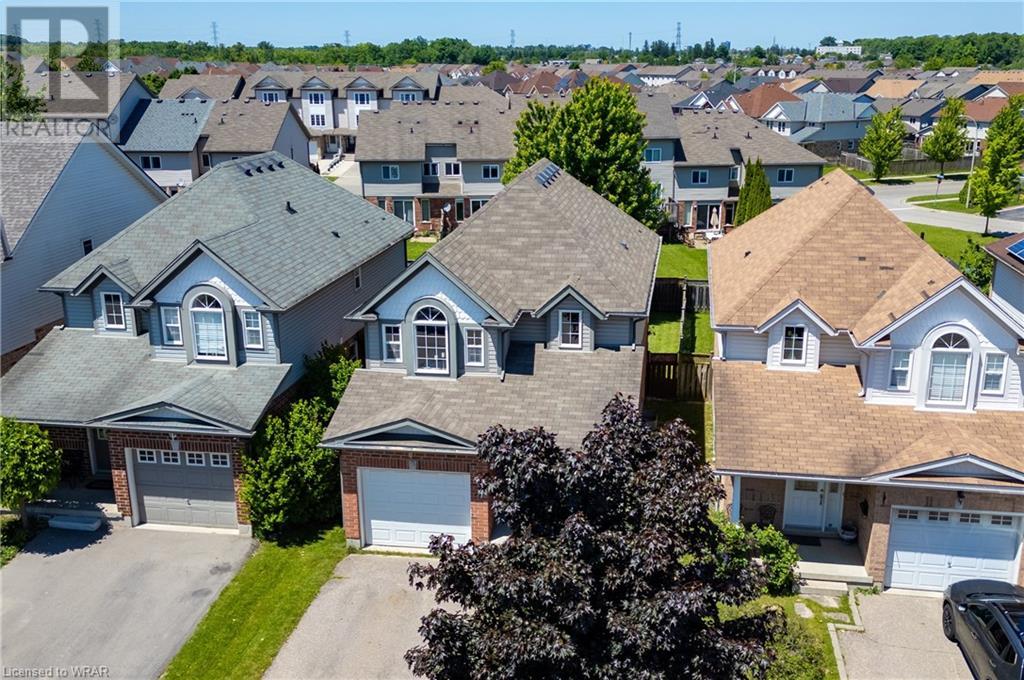3 Bedroom
3 Bathroom
1610 sqft
2 Level
Central Air Conditioning
Forced Air
$798,000
Welcome to 69 Sweet William in Kitchener! This Nipigon model home stands out with its impressive 20-foot-ceiling grand foyer and abundant natural light. The main floor is designed for entertaining, featuring a kitchen equipped with stainless steel appliances and ample storage, an open-concept living and dining area with sliding doors to the back deck and fully fenced yard. finishing off the main floor is a spacious 2-piece bathroom. Upstairs, the primary bedroom is highlighted by a stylish Palladian window, a walk-in closet, and a three-piece en suite bathroom for added privacy. The second floor also offers 2 additional bedrooms and a four-piece bathroom. The outdoor space boasts a covered front porch, a large deck, and a fully fenced backyard, perfect for relaxation and summer gatherings. The unfinished basement provides potential for additional rooms, a bathroom, or an in-law suite. Conveniently located near the Expressway and Sunrise shopping centre, schools, and nearby trails providing easy access to Kitchener-Waterloo for biking, walking, or hiking. Combining functionality and style, an excellent choice for family living! (id:8999)
Property Details
|
MLS® Number
|
40595813 |
|
Property Type
|
Single Family |
|
Amenities Near By
|
Park, Place Of Worship, Playground, Public Transit, Schools, Shopping, Ski Area |
|
Communication Type
|
Fiber |
|
Community Features
|
Quiet Area, Community Centre |
|
Equipment Type
|
Water Heater |
|
Features
|
Paved Driveway |
|
Parking Space Total
|
2 |
|
Rental Equipment Type
|
Water Heater |
|
Structure
|
Porch |
Building
|
Bathroom Total
|
3 |
|
Bedrooms Above Ground
|
3 |
|
Bedrooms Total
|
3 |
|
Appliances
|
Dishwasher, Dryer, Microwave, Refrigerator, Water Meter, Water Softener, Washer, Gas Stove(s), Hood Fan, Window Coverings |
|
Architectural Style
|
2 Level |
|
Basement Development
|
Unfinished |
|
Basement Type
|
Full (unfinished) |
|
Constructed Date
|
2004 |
|
Construction Style Attachment
|
Detached |
|
Cooling Type
|
Central Air Conditioning |
|
Exterior Finish
|
Brick Veneer, Vinyl Siding |
|
Foundation Type
|
Poured Concrete |
|
Half Bath Total
|
1 |
|
Heating Fuel
|
Natural Gas |
|
Heating Type
|
Forced Air |
|
Stories Total
|
2 |
|
Size Interior
|
1610 Sqft |
|
Type
|
House |
|
Utility Water
|
Municipal Water |
Parking
Land
|
Access Type
|
Highway Access, Highway Nearby |
|
Acreage
|
No |
|
Land Amenities
|
Park, Place Of Worship, Playground, Public Transit, Schools, Shopping, Ski Area |
|
Sewer
|
Municipal Sewage System |
|
Size Depth
|
124 Ft |
|
Size Frontage
|
30 Ft |
|
Size Total Text
|
Under 1/2 Acre |
|
Zoning Description
|
Res 4 |
Rooms
| Level |
Type |
Length |
Width |
Dimensions |
|
Second Level |
4pc Bathroom |
|
|
6'7'' x 7'5'' |
|
Second Level |
Bedroom |
|
|
10'2'' x 11'10'' |
|
Second Level |
Bedroom |
|
|
10'9'' x 11'10'' |
|
Second Level |
Primary Bedroom |
|
|
10'8'' x 17'1'' |
|
Second Level |
3pc Bathroom |
|
|
5'1'' x 8'3'' |
|
Basement |
Other |
|
|
20'0'' x 40'2'' |
|
Basement |
Cold Room |
|
|
9'10'' x 5'2'' |
|
Main Level |
Dining Room |
|
|
8'3'' x 13'3'' |
|
Main Level |
Kitchen |
|
|
10'9'' x 11'6'' |
|
Main Level |
Living Room |
|
|
12'4'' x 22'5'' |
|
Main Level |
2pc Bathroom |
|
|
5'0'' x 5'5'' |
Utilities
|
Cable
|
Available |
|
Electricity
|
Available |
|
Natural Gas
|
Available |
|
Telephone
|
Available |
https://www.realtor.ca/real-estate/27055437/69-sweet-william-street-kitchener





