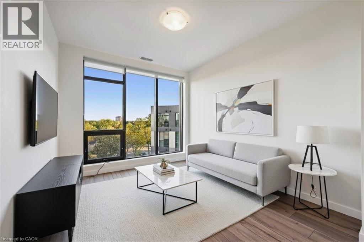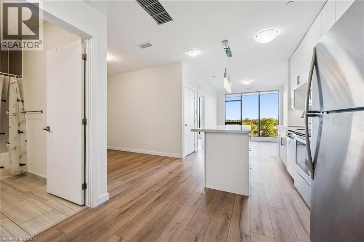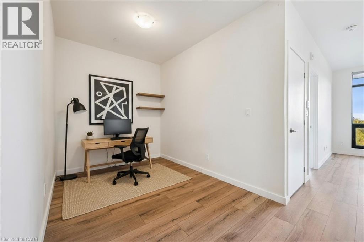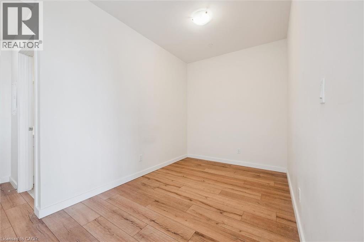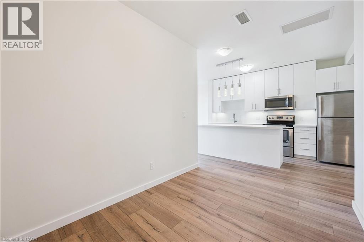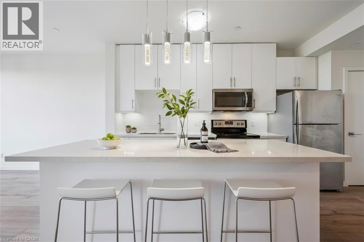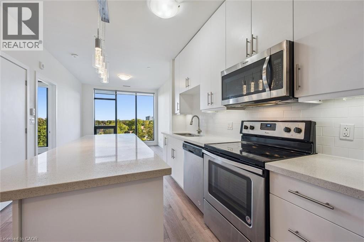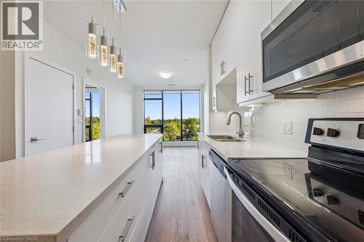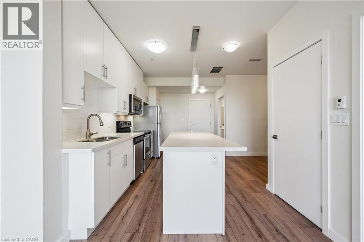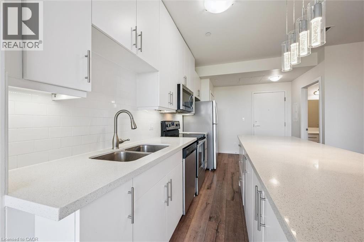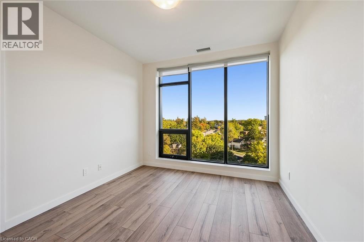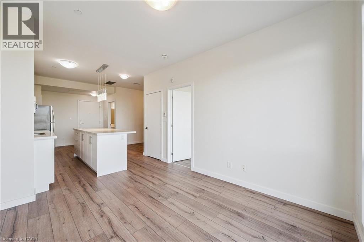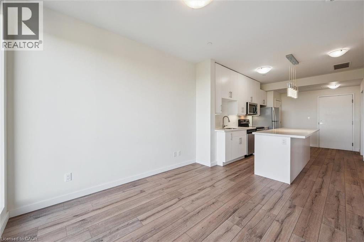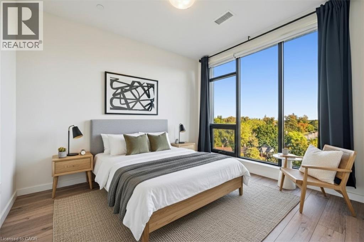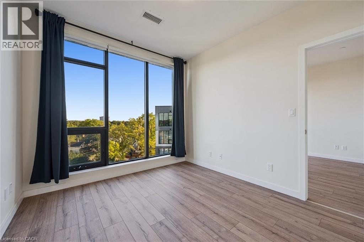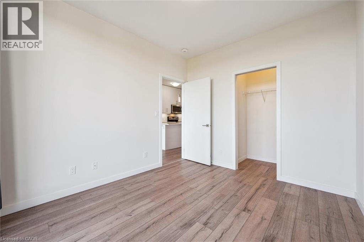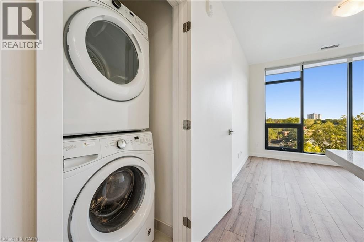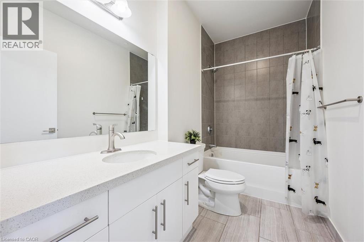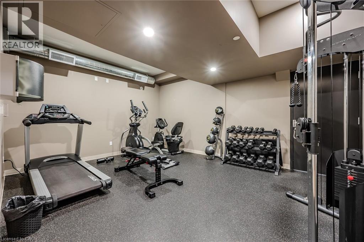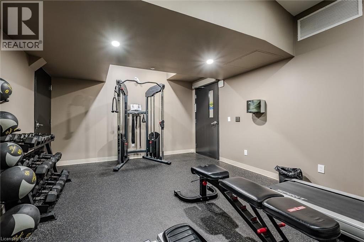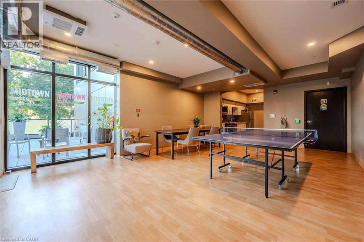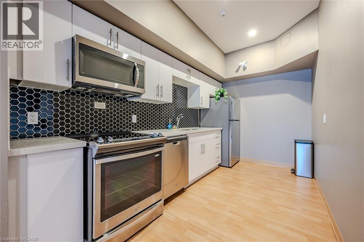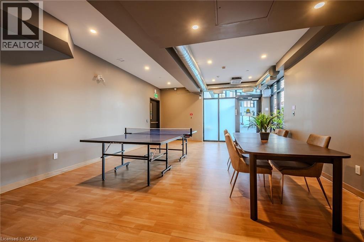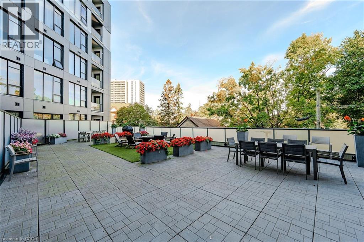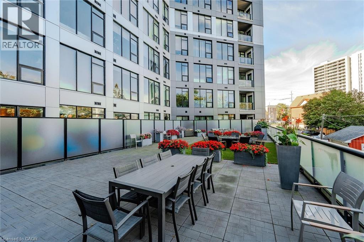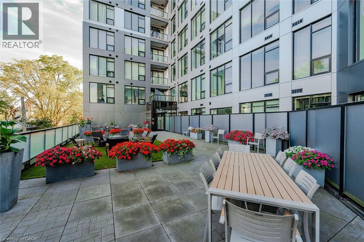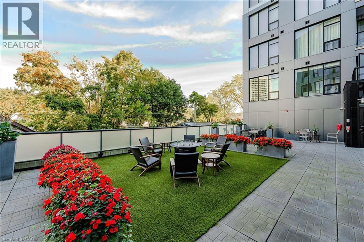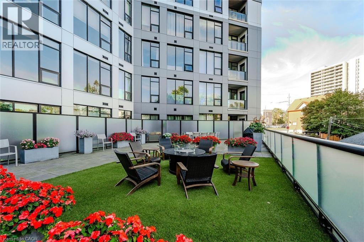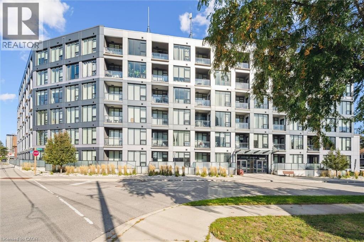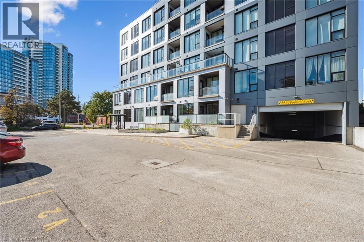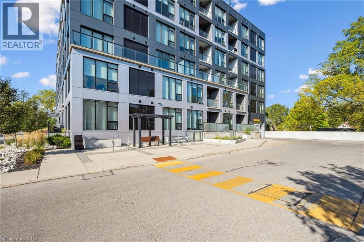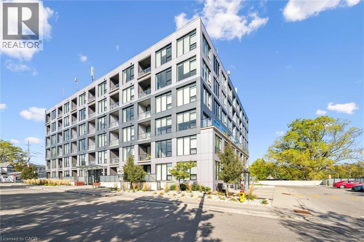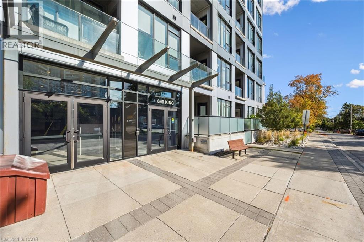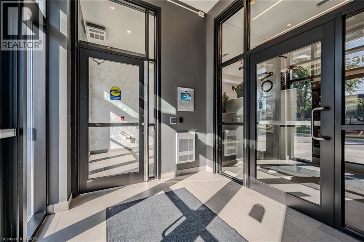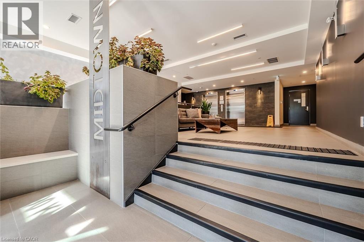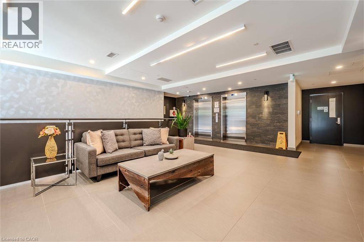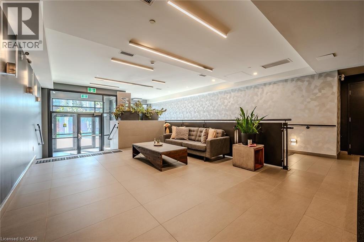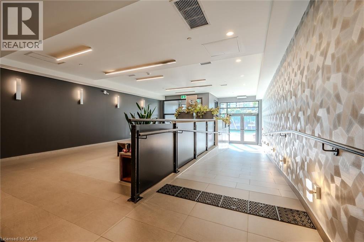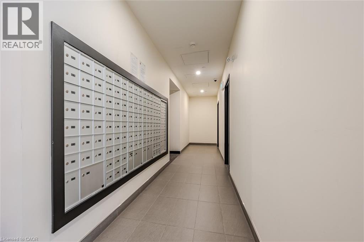690 King Street W Unit# 622 Kitchener, Ontario N2H 5L8
Like This Property?
$350,000Maintenance, Insurance, Landscaping, Property Management, Water, Parking
$567 Monthly
Maintenance, Insurance, Landscaping, Property Management, Water, Parking
$567 MonthlyPenthouse level 1 bed + den condo with underground parking, only a 5-minute walk to Google and 15-minute walk to the Go Train Station. 9 foot ceilings, floor to ceiling windows with stunning views of treetops, and a modern open-concept layout with quartz counters, stainless appliances, and an island perfect for entertaining. The primary bedroom includes a walk-in closet, while the den makes an ideal home office. Enjoy the convenience of underground parking, a storage locker, and amenities like a gym, party room, and rooftop terrace. Steps to the ION LRT, Google, Grand River Hospital, Victoria Park, and all the restaurants, cafes, and nightlife of Downtown Kitchener and Uptown Waterloo. So if you've been dreaming of a top-floor, modern condo in the middle of KW's tech and creative hub that gives you walkability, transit at your doorstep, and the kind of vibe that makes you excited to come home every day... Book your private viewing today and see for yourself. (id:8999)
Property Details
| MLS® Number | 40776215 |
| Property Type | Single Family |
| Amenities Near By | Hospital, Public Transit, Shopping |
| Equipment Type | None |
| Parking Space Total | 1 |
| Rental Equipment Type | None |
| Storage Type | Locker |
Building
| Bathroom Total | 1 |
| Bedrooms Above Ground | 1 |
| Bedrooms Below Ground | 1 |
| Bedrooms Total | 2 |
| Amenities | Exercise Centre, Party Room |
| Appliances | Dishwasher, Dryer, Refrigerator, Stove, Washer, Microwave Built-in |
| Basement Type | None |
| Constructed Date | 2017 |
| Construction Material | Concrete Block, Concrete Walls |
| Construction Style Attachment | Attached |
| Cooling Type | Central Air Conditioning |
| Exterior Finish | Concrete |
| Foundation Type | Poured Concrete |
| Heating Type | Forced Air |
| Stories Total | 1 |
| Size Interior | 647 Ft2 |
| Type | Apartment |
| Utility Water | Municipal Water |
Parking
| Underground | |
| Visitor Parking |
Land
| Access Type | Rail Access |
| Acreage | No |
| Land Amenities | Hospital, Public Transit, Shopping |
| Sewer | Municipal Sewage System |
| Size Total Text | Unknown |
| Zoning Description | Sga-2 |
Rooms
| Level | Type | Length | Width | Dimensions |
|---|---|---|---|---|
| Main Level | Laundry Room | Measurements not available | ||
| Main Level | Den | 10'3'' x 7'7'' | ||
| Main Level | Bedroom | 11'3'' x 9'9'' | ||
| Main Level | Living Room | 11'2'' x 10'2'' | ||
| Main Level | 4pc Bathroom | Measurements not available | ||
| Main Level | Kitchen | 13'6'' x 9'9'' |
https://www.realtor.ca/real-estate/28948944/690-king-street-w-unit-622-kitchener

