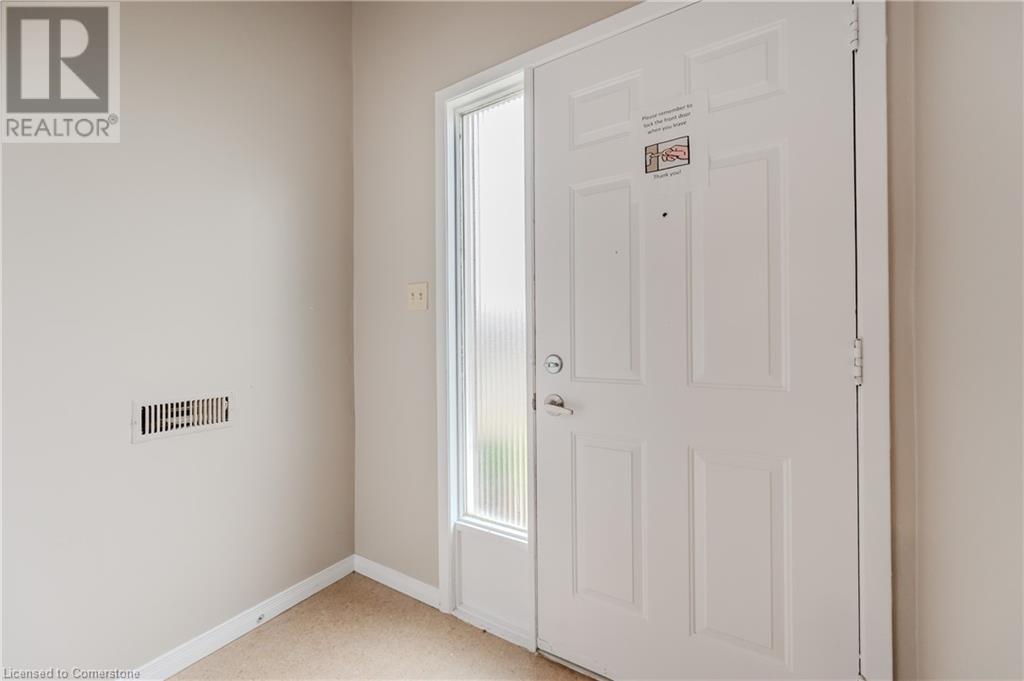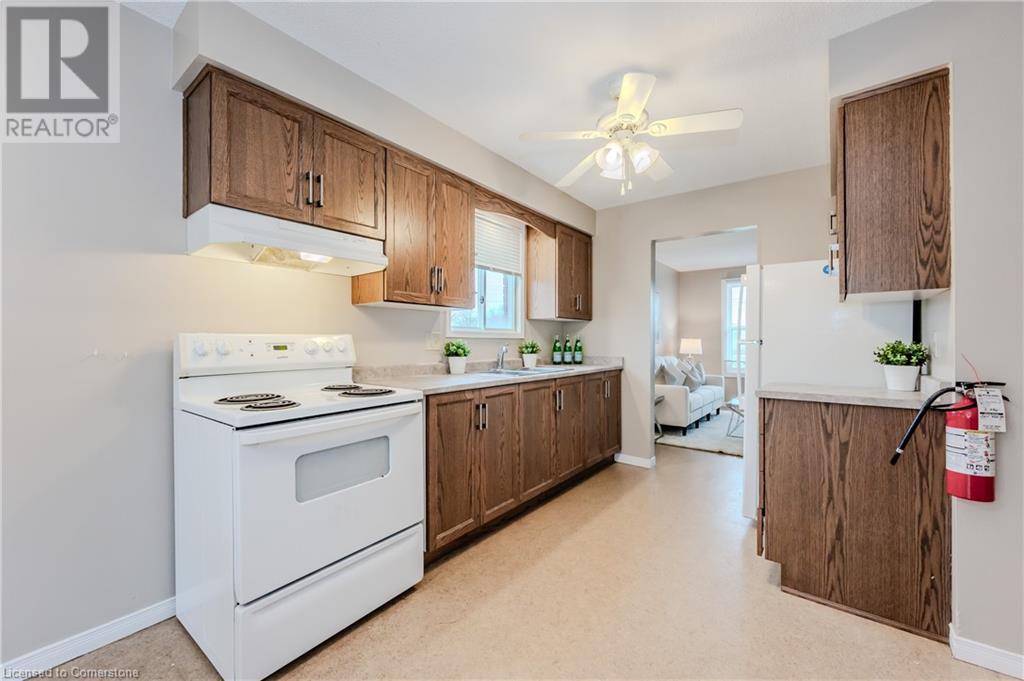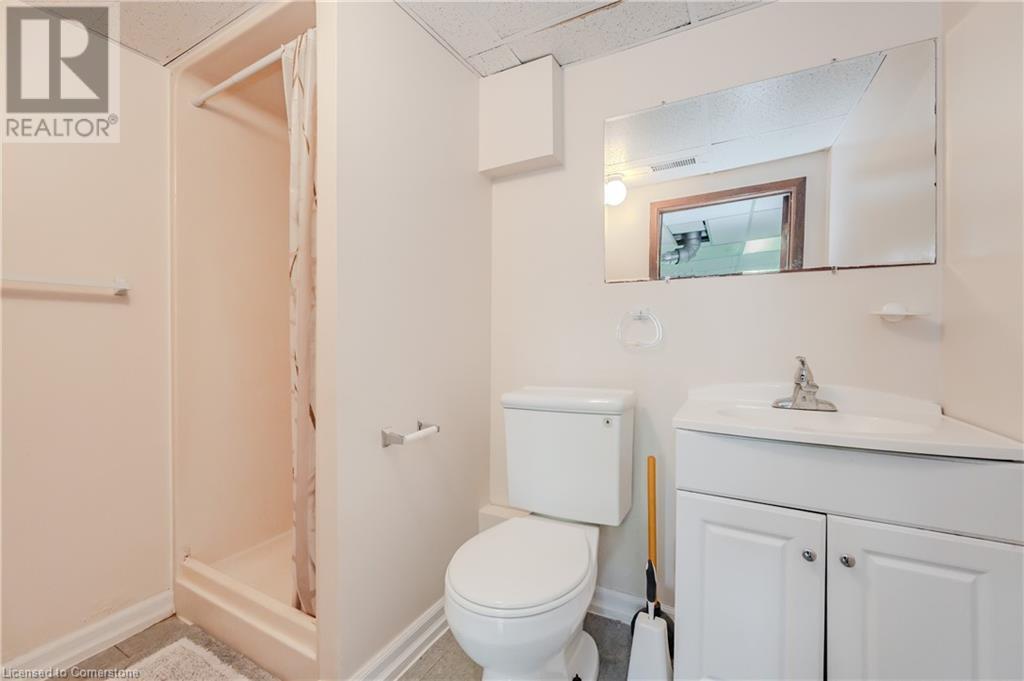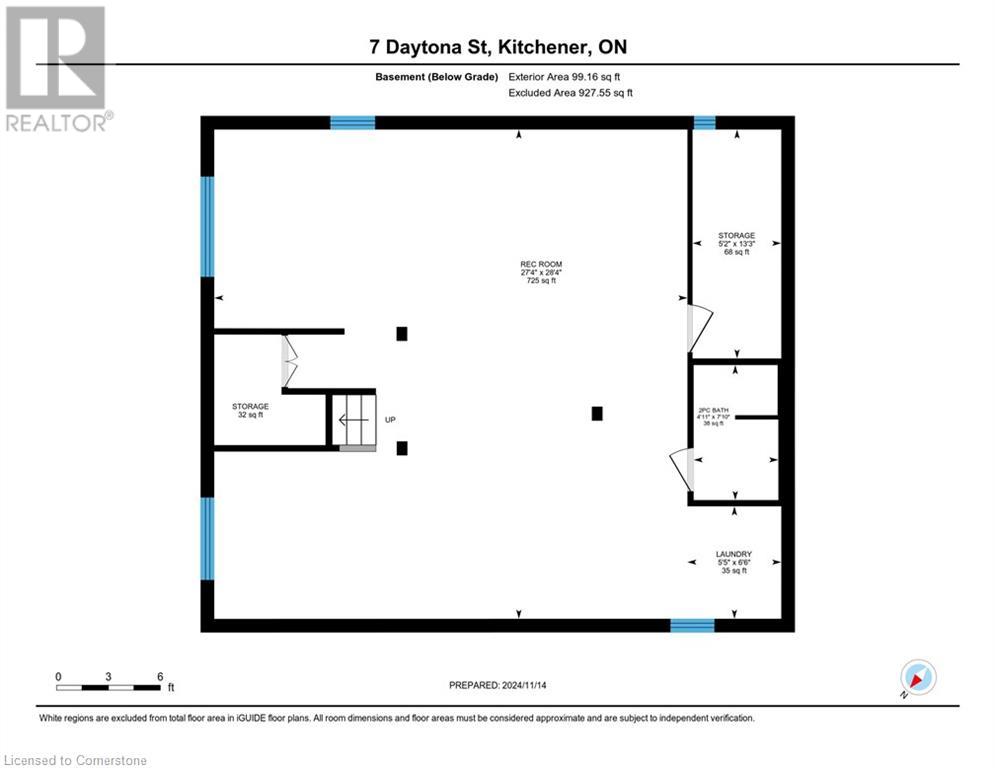7 Daytona Street Kitchener, Ontario N2M 5M3
Like This Property?
3 Bedroom
2 Bathroom
1945 sqft
Raised Bungalow
None
Forced Air
$599,900
First Time on the Market! This well maintained raised bungalow sits on a spacious 60’ x 100’ lot and offers a versatile, well-designed layout. With 3 bedrooms, 2 bathrooms, and a thoughtful floor plan, this home is perfect for families and investors alike. As you approach the home, you’ll be greeted by a charming exterior with a gently stepped entry, lush greenery, and a decorative urn pediment, creating an inviting first impression. Inside, the main floor is entirely carpet-free, featuring a bright living room, dining area, and a galley-style kitchen that effortlessly connects the spaces, ideal for both daily living and entertaining. A sliding door provides direct access to the backyard and driveway, making grocery trips and outdoor enjoyment a breeze. The main floor also includes 3 bedrooms and a 4-pc bath, offering comfortable, single-level living. Downstairs, the expansive basement features a large recreation room that can be customized to suit your needs - whether as additional living space, a home office, or an in-law suite, with the added bonus of an existing 3-pc bathroom. Situated in a friendly, family-oriented neighbourhood, this home is within walking distance to schools, parks, the Highland Hills Plaza, transit, and an extensive trail network. 7 Daytona is a rare opportunity for anyone looking for a well-maintained home with future potential, whether as a primary residence or investment property. (id:8999)
Open House
This property has open houses!
November
23
Saturday
Starts at:
2:00 pm
Ends at:4:00 pm
November
24
Sunday
Starts at:
2:00 pm
Ends at:4:00 pm
Property Details
| MLS® Number | 40678251 |
| Property Type | Single Family |
| AmenitiesNearBy | Park, Public Transit, Schools, Shopping |
| CommunityFeatures | Quiet Area, Community Centre |
| EquipmentType | Water Heater |
| Features | Conservation/green Belt, Sump Pump |
| ParkingSpaceTotal | 2 |
| RentalEquipmentType | Water Heater |
Building
| BathroomTotal | 2 |
| BedroomsAboveGround | 3 |
| BedroomsTotal | 3 |
| Appliances | Dryer, Refrigerator, Stove, Water Softener, Washer |
| ArchitecturalStyle | Raised Bungalow |
| BasementDevelopment | Partially Finished |
| BasementType | Full (partially Finished) |
| ConstructedDate | 1989 |
| ConstructionStyleAttachment | Detached |
| CoolingType | None |
| ExteriorFinish | Brick |
| HeatingFuel | Natural Gas |
| HeatingType | Forced Air |
| StoriesTotal | 1 |
| SizeInterior | 1945 Sqft |
| Type | House |
| UtilityWater | Municipal Water |
Land
| Acreage | No |
| LandAmenities | Park, Public Transit, Schools, Shopping |
| Sewer | Municipal Sewage System |
| SizeDepth | 100 Ft |
| SizeFrontage | 60 Ft |
| SizeTotalText | Under 1/2 Acre |
| ZoningDescription | Res-3 |
Rooms
| Level | Type | Length | Width | Dimensions |
|---|---|---|---|---|
| Basement | 3pc Bathroom | 4'11'' x 7'10'' | ||
| Basement | Recreation Room | 27'4'' x 28'4'' | ||
| Main Level | 4pc Bathroom | 7'5'' x 8'0'' | ||
| Main Level | Bedroom | 8'6'' x 11'11'' | ||
| Main Level | Bedroom | 8'8'' x 11'11'' | ||
| Main Level | Primary Bedroom | 10'10'' x 11'11'' | ||
| Main Level | Living Room | 13'7'' x 10'0'' | ||
| Main Level | Dining Room | 8'10'' x 8'4'' | ||
| Main Level | Kitchen | 10'10'' x 8'5'' |
https://www.realtor.ca/real-estate/27660053/7-daytona-street-kitchener











































