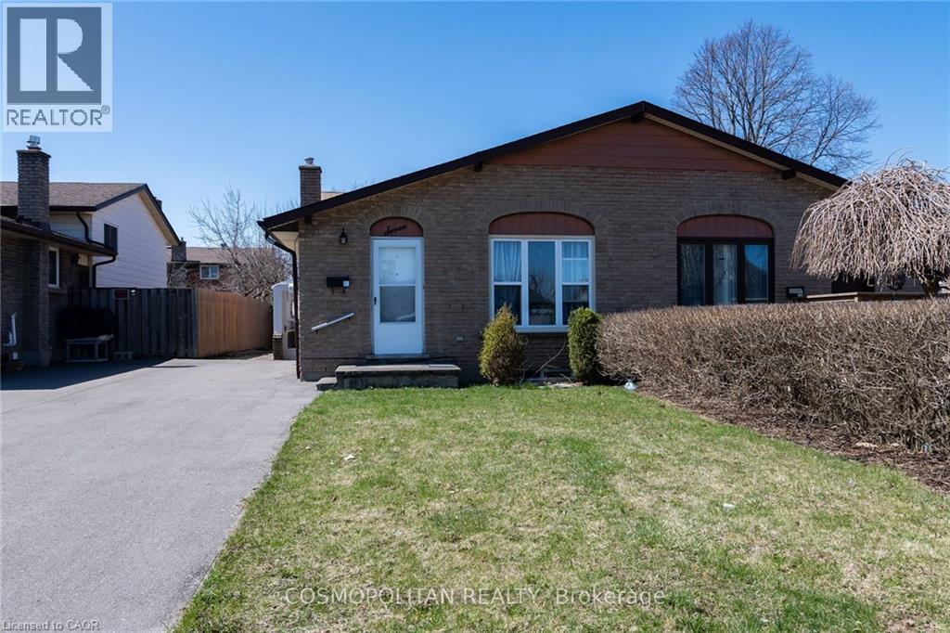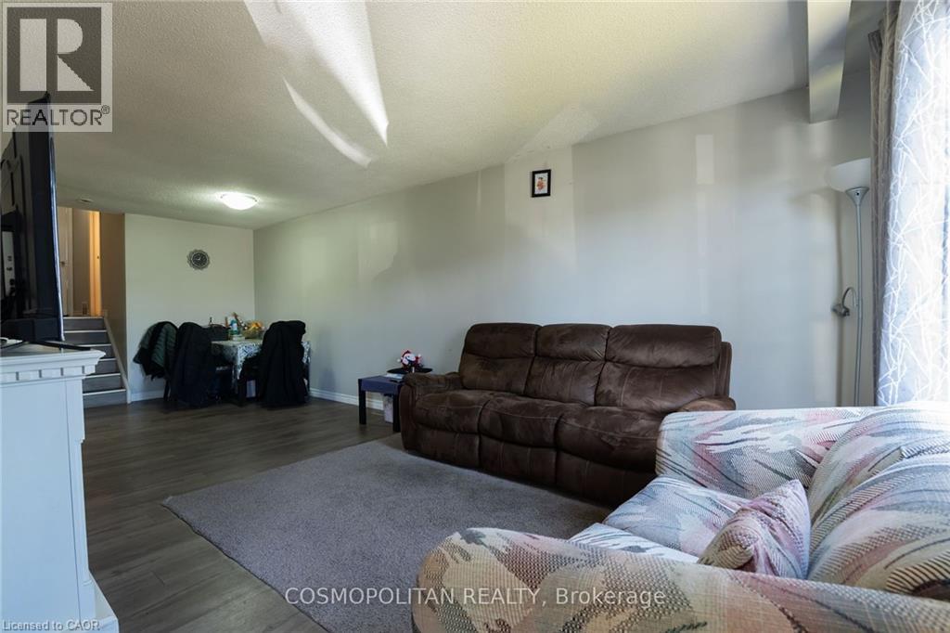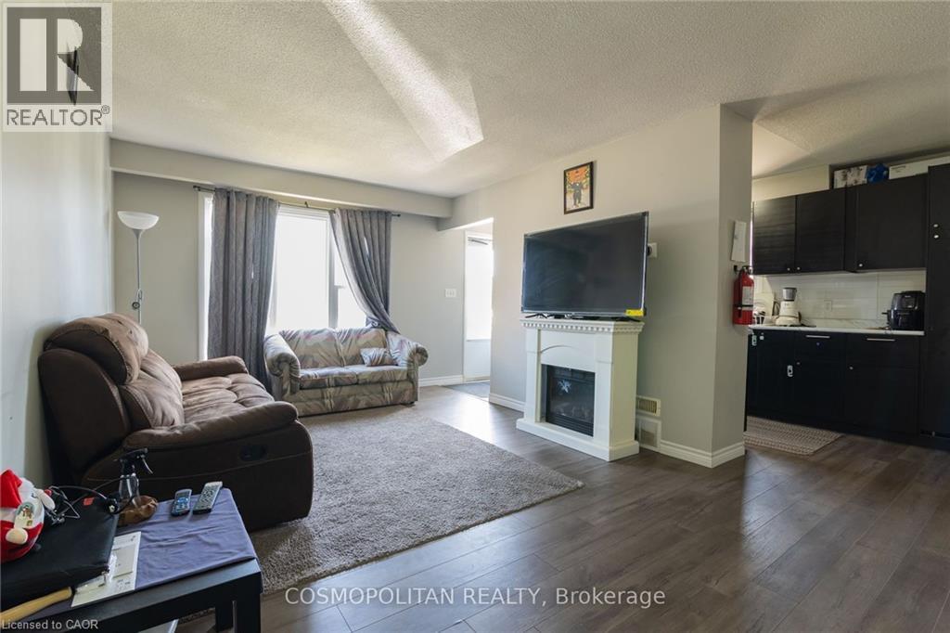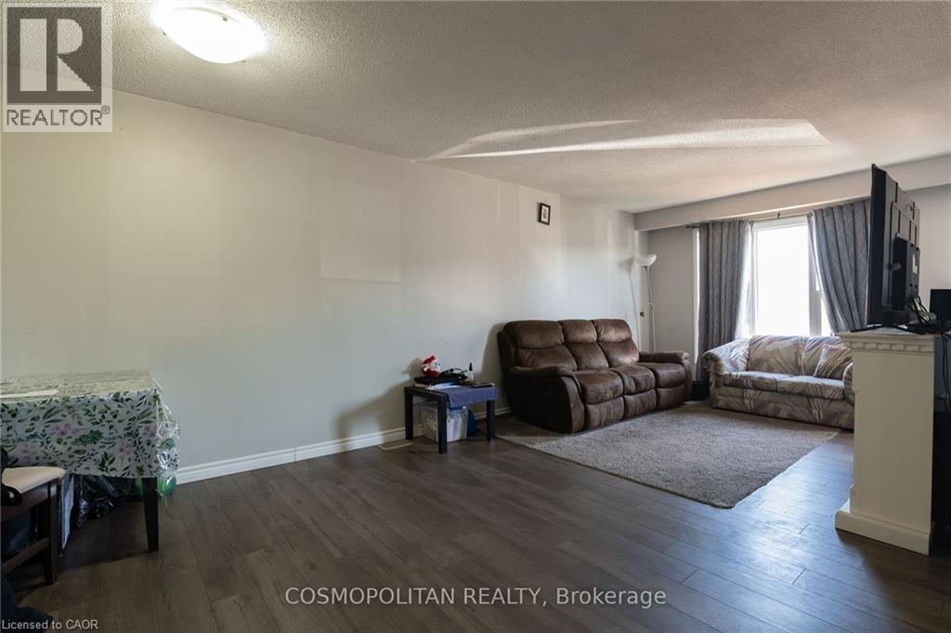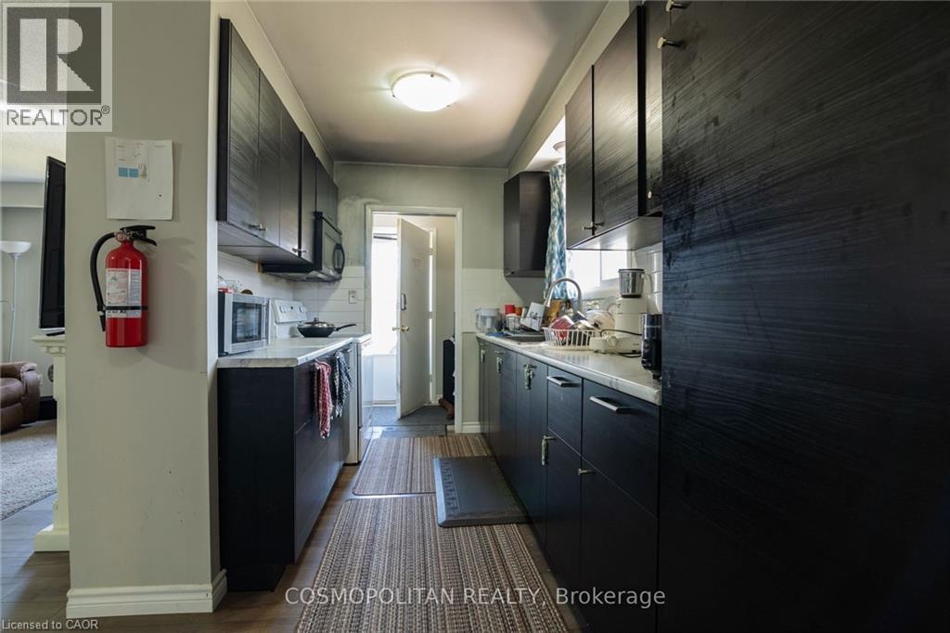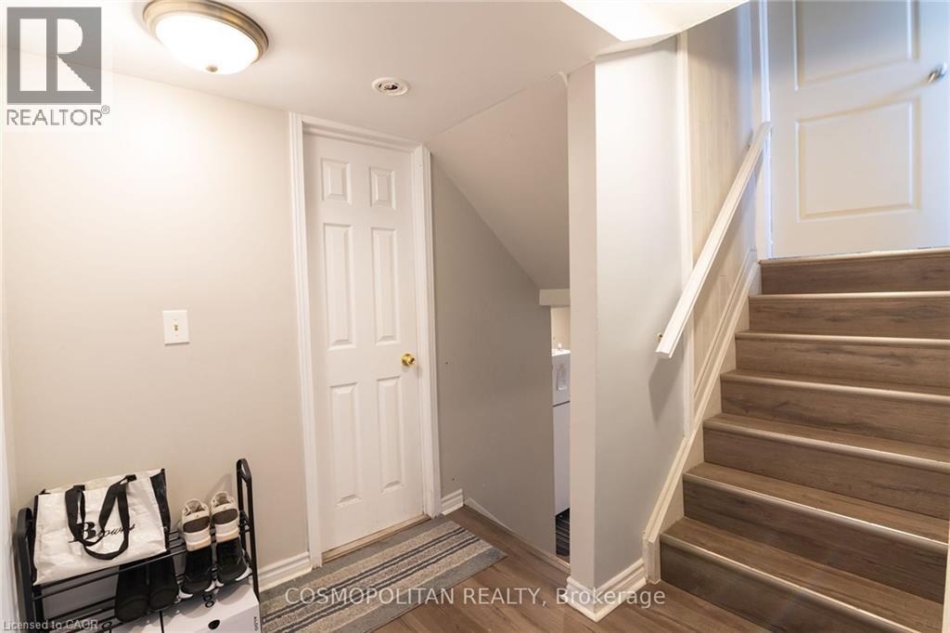7 Mcdougall Drive Thorold, Ontario L2V 4C4
Like This Property?
5 Bedroom
950 ft2
Central Air Conditioning
Forced Air
$499,900
6-bed backsplit in Thorold's sought-after Confederation Heights. Featuring a separate side entrance, it offers great potential rental Just 6 minutes from Brock University, with easy highway access and all major amenities within 5 minutes, this home is perfect for families, first-time buyers, or investors seeking strong positive cash flow and long-term value. This is a property that truly delivers on all fronts. (id:8999)
Property Details
| MLS® Number | 40781336 |
| Property Type | Single Family |
| Features | In-law Suite |
| Parking Space Total | 3 |
Building
| Bedrooms Above Ground | 3 |
| Bedrooms Below Ground | 2 |
| Bedrooms Total | 5 |
| Appliances | Dryer, Refrigerator, Washer, Gas Stove(s) |
| Basement Development | Finished |
| Basement Type | Full (finished) |
| Construction Style Attachment | Semi-detached |
| Cooling Type | Central Air Conditioning |
| Exterior Finish | Aluminum Siding, Brick Veneer |
| Heating Type | Forced Air |
| Stories Total | 2 |
| Size Interior | 950 Ft2 |
| Type | House |
| Utility Water | Municipal Water |
Land
| Access Type | Road Access |
| Acreage | No |
| Sewer | Municipal Sewage System |
| Size Depth | 100 Ft |
| Size Frontage | 30 Ft |
| Size Total Text | Unknown |
| Zoning Description | R2 |
Rooms
| Level | Type | Length | Width | Dimensions |
|---|---|---|---|---|
| Second Level | Bedroom | 10'2'' x 7'9'' | ||
| Second Level | Bedroom | 11'5'' x 10'0'' | ||
| Second Level | Bedroom | 11'6'' x 8'4'' | ||
| Basement | Bedroom | 13'4'' x 8'5'' | ||
| Basement | Bedroom | 9'3'' x 13'1'' | ||
| Basement | Living Room | 12'0'' x 10'9'' | ||
| Main Level | Kitchen | 7'8'' x 20'5'' | ||
| Main Level | Living Room | 11'5'' x 23'8'' |
https://www.realtor.ca/real-estate/29024935/7-mcdougall-drive-thorold

