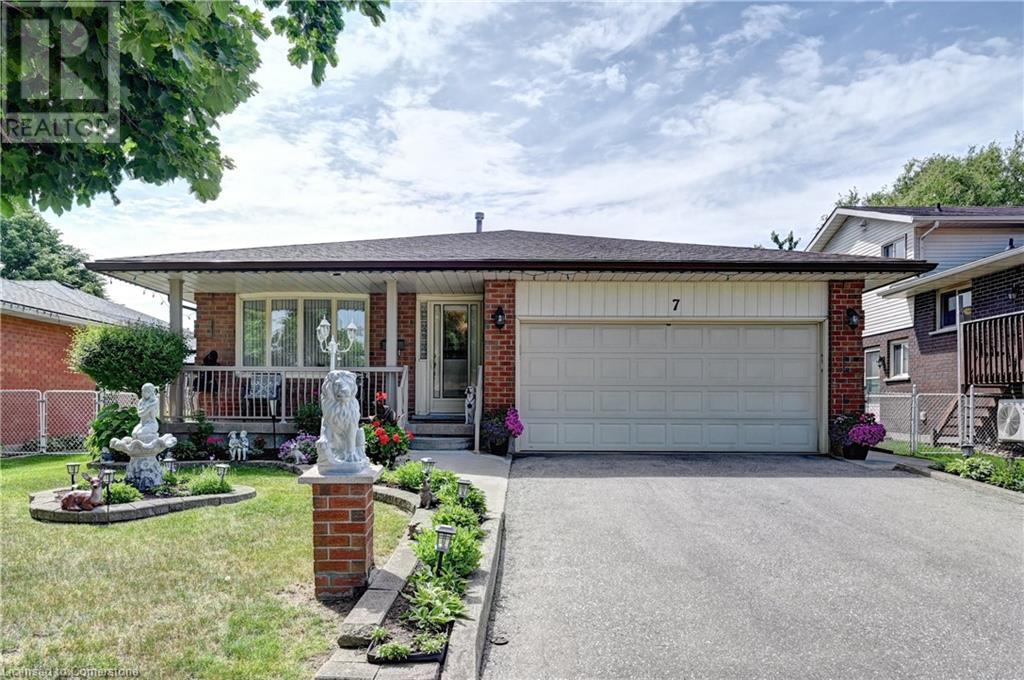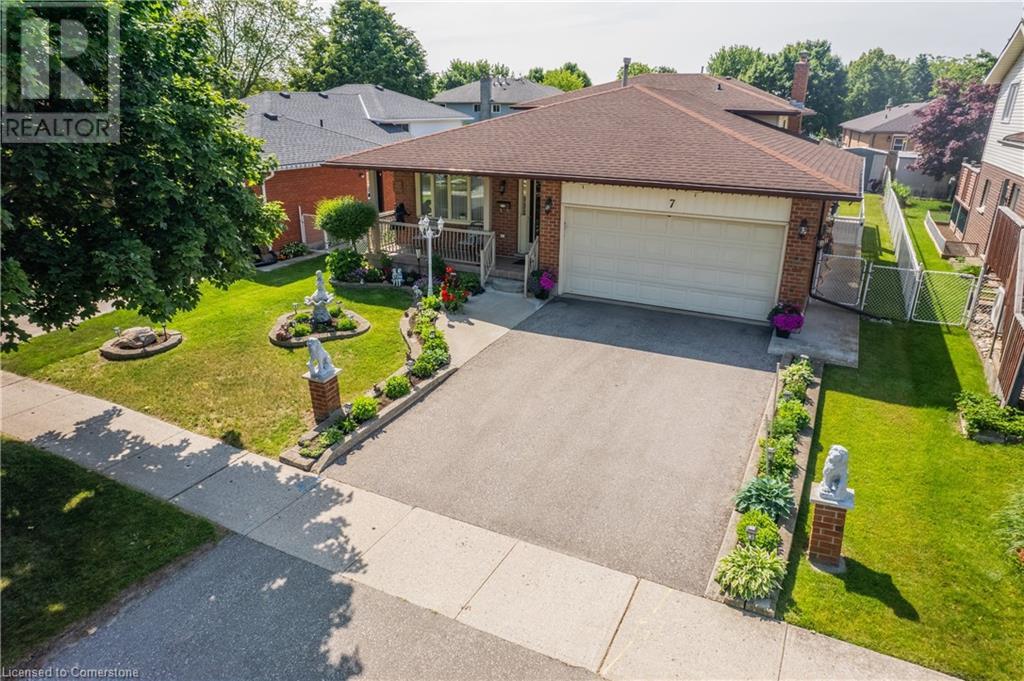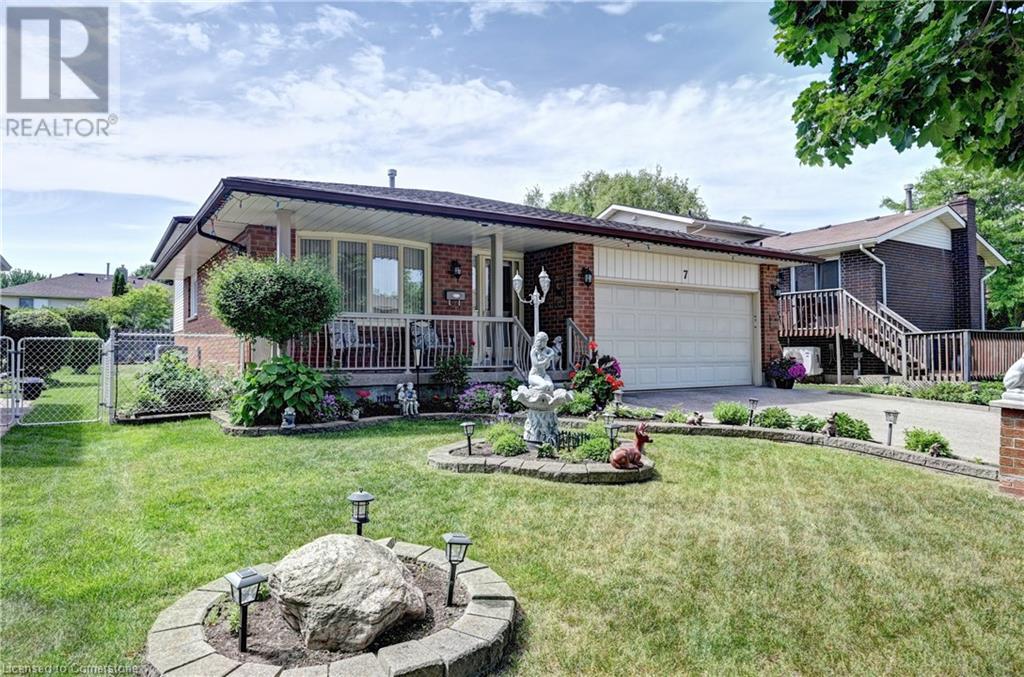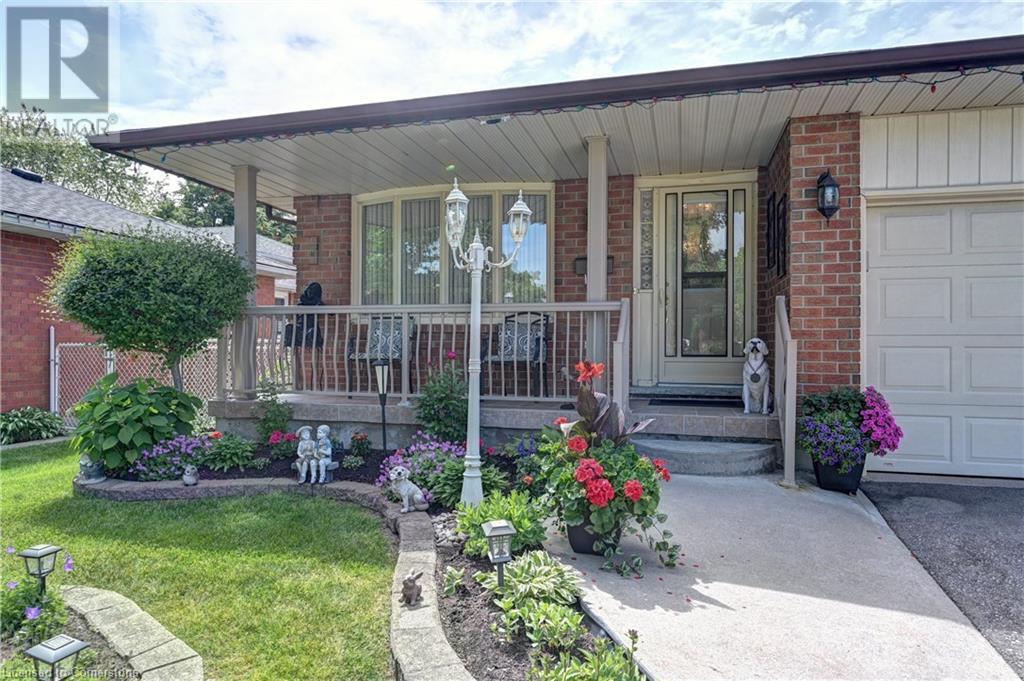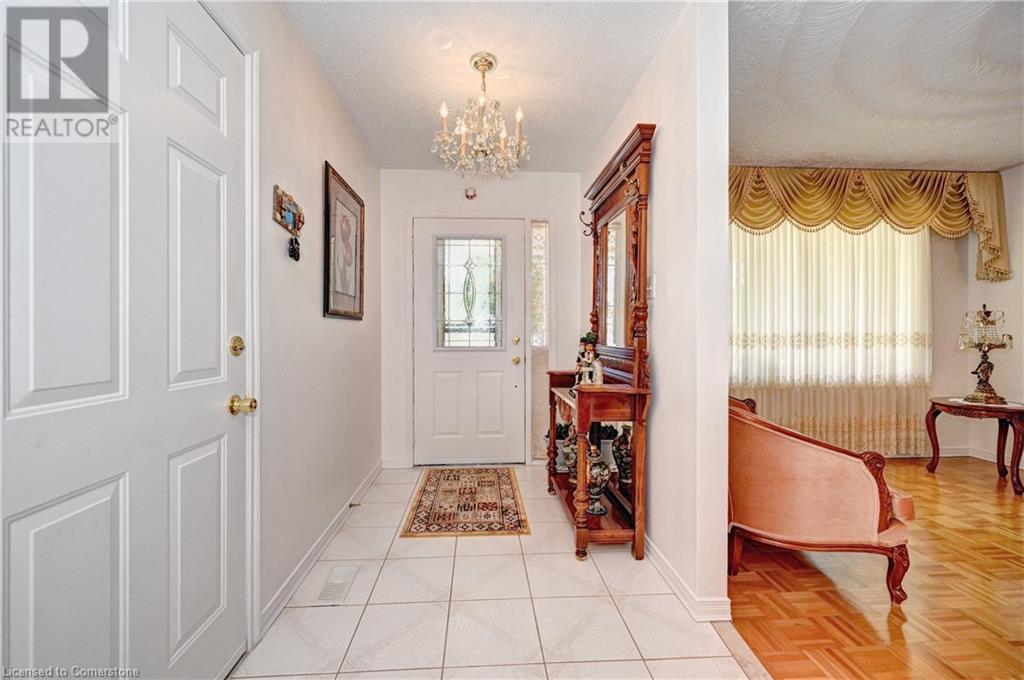7 Quaiser Street Kitchener, Ontario N2A 3R5
Like This Property?
3 Bedroom
3 Bathroom
2,411 ft2
Fireplace
Central Air Conditioning
Forced Air
$899,900
One owner home. Pride of ownership. Well kept and super clean home inside and outside. Meticulously maintained. Over 2400 sq ft of living space. 4 levels of ample living space. Carpet free home. Primary bedroom with 4pc ensuite and walk-in closet. Plus 2 bedrooms and a 4 pc bath. Living room, dining room, and eat-in kitchen for family gatherings. Walkout to concrete patio at side yard off eat-in kitchen. Family room level with 3 large windows. Plenty of natural light. Family room is L shaped. (one section could be used as an office space). 3 pc bath-family room level. Laundry room with sink and cabinetry on family room level. Finished rec room. Furnace room/storage area/utility room. Cold room with shelving. Plenty of closet space and storage throughout. Tiled flooring in all 3 bathrooms, main floor entry way/hallway/kitchen. Washer, dryer, s/s fridge, s/s gas stove, s/s hood range included. Updates over the years include most windows, roof, driveway, concrete patio off kitchen, shed, covered front porch flooring and aluminum railings, a/c and furnace, kitchen countertop, sink and faucet. Concrete front walkway to front porch. Fenced yard with chain link fence. Gardens and landscaping at front and back and side of house. Double garage-drywalled. Door from inside of house and also door to side of garage. Excellent neighbourhood. Tree lined street. Close to all amenities. (id:8999)
Open House
This property has open houses!
July
13
Sunday
Starts at:
1:00 pm
Ends at:3:00 pm
Property Details
| MLS® Number | 40741140 |
| Property Type | Single Family |
| Amenities Near By | Airport, Park, Place Of Worship, Schools, Shopping |
| Community Features | Quiet Area, Community Centre |
| Equipment Type | Rental Water Softener, Water Heater |
| Features | Paved Driveway, Automatic Garage Door Opener |
| Parking Space Total | 4 |
| Rental Equipment Type | Rental Water Softener, Water Heater |
| Structure | Shed |
Building
| Bathroom Total | 3 |
| Bedrooms Above Ground | 3 |
| Bedrooms Total | 3 |
| Appliances | Dryer, Refrigerator, Washer, Gas Stove(s), Hood Fan, Window Coverings |
| Basement Development | Finished |
| Basement Type | Full (finished) |
| Constructed Date | 1986 |
| Construction Style Attachment | Detached |
| Cooling Type | Central Air Conditioning |
| Exterior Finish | Brick, Vinyl Siding |
| Fireplace Fuel | Wood |
| Fireplace Present | Yes |
| Fireplace Total | 1 |
| Fireplace Type | Stove |
| Foundation Type | Poured Concrete |
| Heating Fuel | Natural Gas |
| Heating Type | Forced Air |
| Size Interior | 2,411 Ft2 |
| Type | House |
| Utility Water | Municipal Water |
Parking
| Attached Garage |
Land
| Access Type | Highway Access |
| Acreage | No |
| Fence Type | Fence |
| Land Amenities | Airport, Park, Place Of Worship, Schools, Shopping |
| Sewer | Municipal Sewage System |
| Size Depth | 118 Ft |
| Size Frontage | 51 Ft |
| Size Total Text | Under 1/2 Acre |
| Zoning Description | Res-2 |
Rooms
| Level | Type | Length | Width | Dimensions |
|---|---|---|---|---|
| Second Level | 4pc Bathroom | 8'0'' x 4'11'' | ||
| Second Level | Bedroom | 9'7'' x 9'5'' | ||
| Second Level | Bedroom | 13'0'' x 9'0'' | ||
| Second Level | Full Bathroom | 8'0'' x 4'11'' | ||
| Second Level | Primary Bedroom | 14'11'' x 12'9'' | ||
| Basement | Utility Room | 20'7'' x 10'3'' | ||
| Basement | Cold Room | 16'4'' x 3'10'' | ||
| Basement | Recreation Room | 25'11'' x 15'10'' | ||
| Lower Level | 3pc Bathroom | 12'4'' x 4'8'' | ||
| Lower Level | Laundry Room | 8'6'' x 5'10'' | ||
| Lower Level | Family Room | 26'10'' x 20'5'' | ||
| Main Level | Eat In Kitchen | 16'10'' x 10'11'' | ||
| Main Level | Dining Room | 12'2'' x 11'7'' | ||
| Main Level | Living Room | 14'3'' x 11'5'' |
https://www.realtor.ca/real-estate/28494242/7-quaiser-street-kitchener

