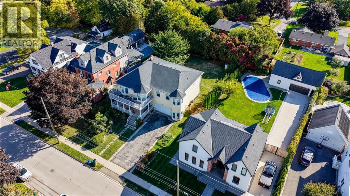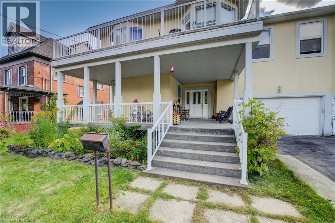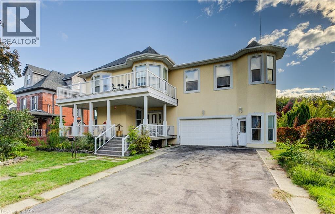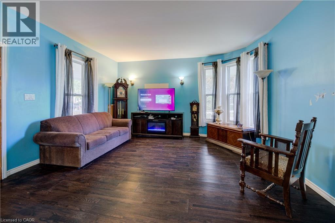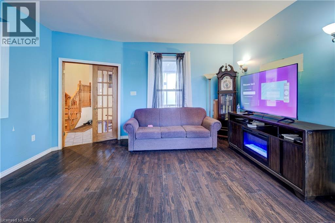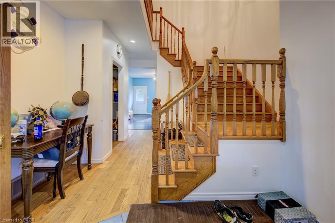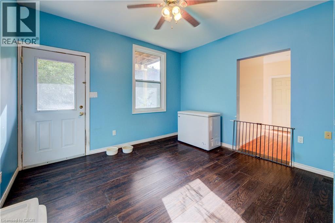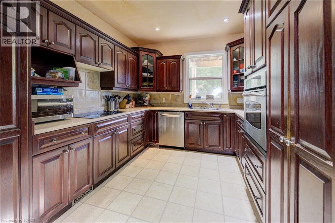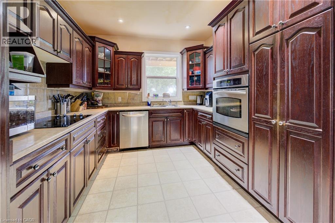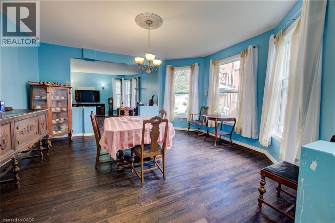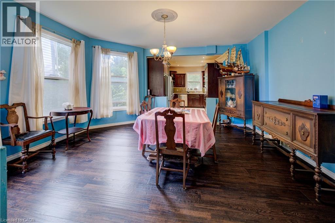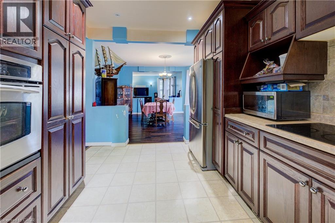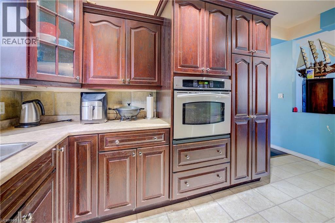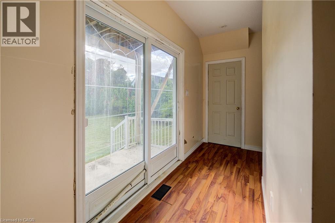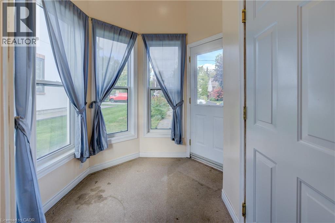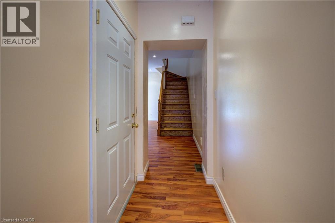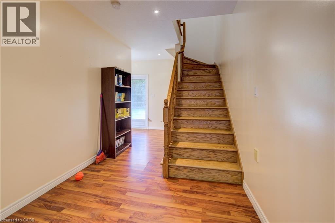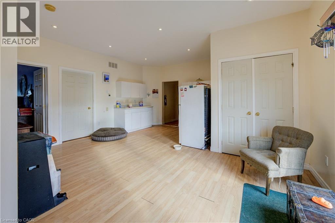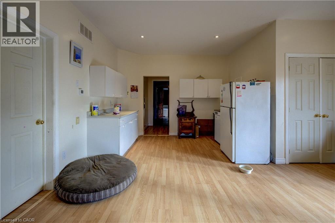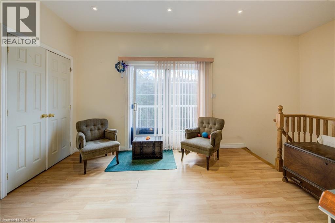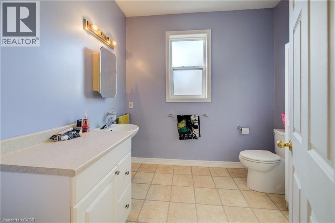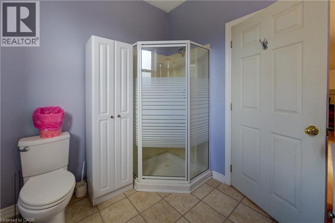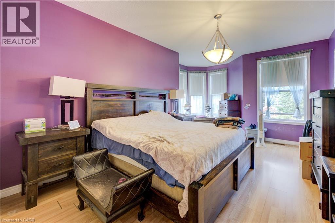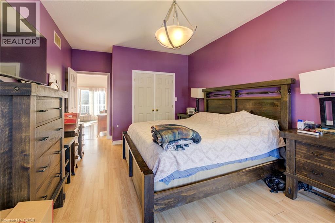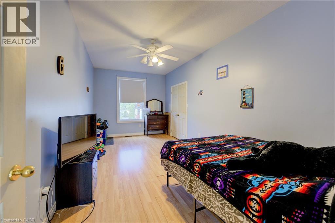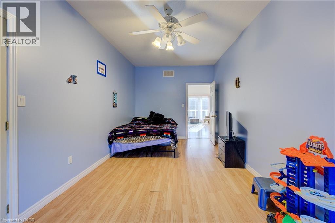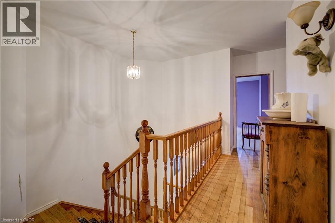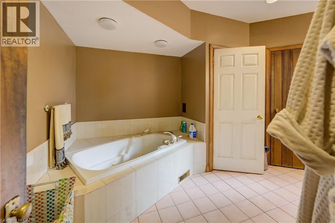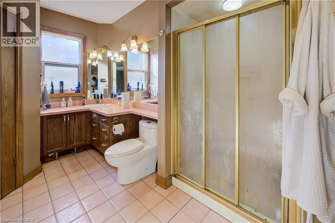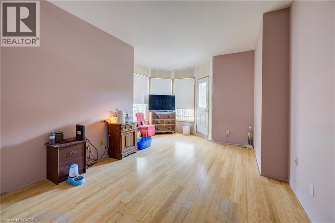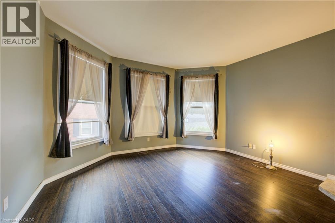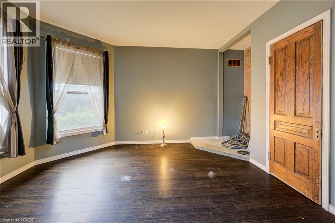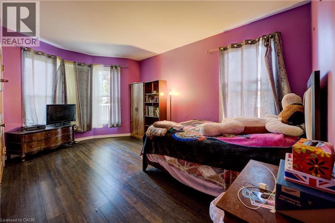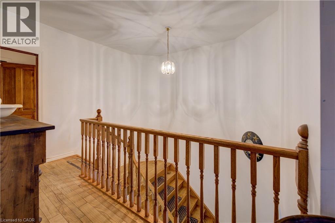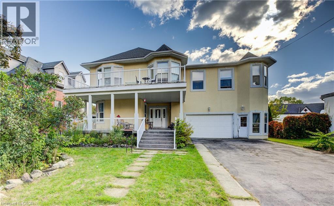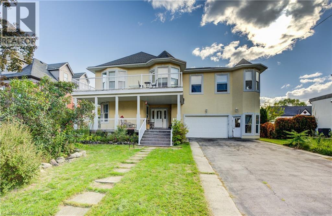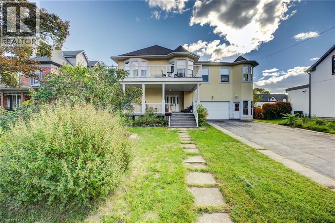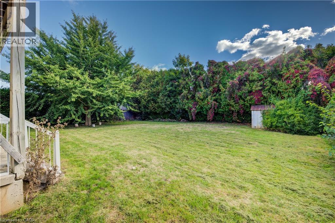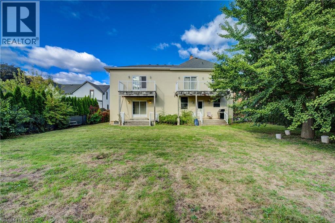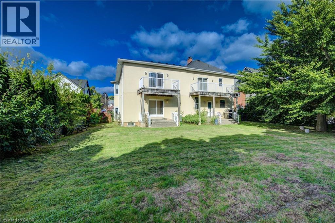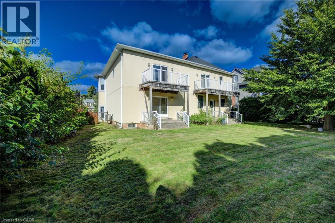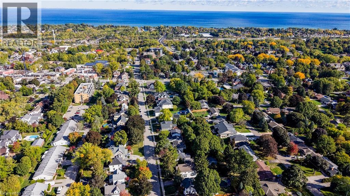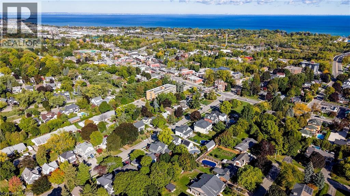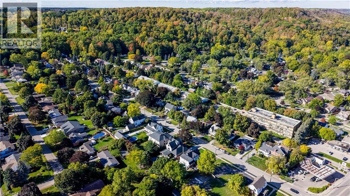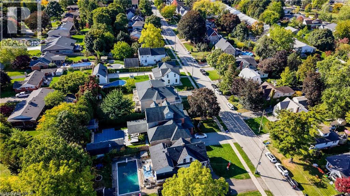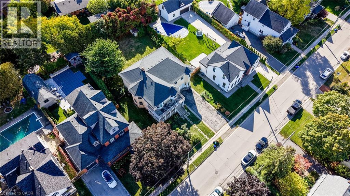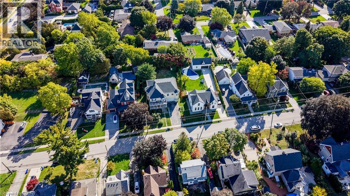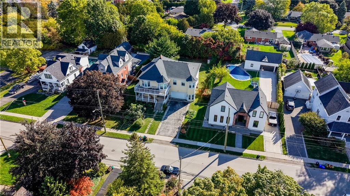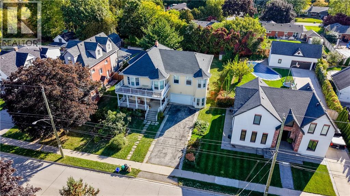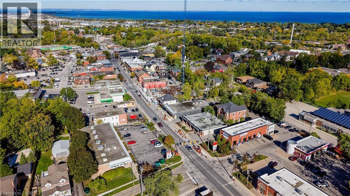6 Bedroom
2 Bathroom
4,117 ft2
2 Level
Central Air Conditioning
Forced Air
$949,900
Exceptional investment opportunity in the heart of Grimsby! Offering over 4,000 sq. ft. of living space on an oversized lot, this versatile property is currently configured as a multi-unit residence, ideal for investors, multi-generational living, or future redevelopment potential. Perfectly situated between the Escarpment and Lake Ontario and just steps from downtown Grimsby’s shops, dining, and amenities. A rare chance to own a spacious property in one of Niagara’s most sought-after communities. Endless possibilities await! (id:8999)
Property Details
|
MLS® Number
|
40779027 |
|
Property Type
|
Single Family |
|
Amenities Near By
|
Hospital, Schools |
|
Community Features
|
Quiet Area |
|
Equipment Type
|
Water Heater |
|
Features
|
Automatic Garage Door Opener, In-law Suite |
|
Parking Space Total
|
6 |
|
Rental Equipment Type
|
Water Heater |
Building
|
Bathroom Total
|
2 |
|
Bedrooms Above Ground
|
6 |
|
Bedrooms Total
|
6 |
|
Appliances
|
Dishwasher, Refrigerator, Stove |
|
Architectural Style
|
2 Level |
|
Basement Development
|
Unfinished |
|
Basement Type
|
Full (unfinished) |
|
Constructed Date
|
1900 |
|
Construction Style Attachment
|
Detached |
|
Cooling Type
|
Central Air Conditioning |
|
Exterior Finish
|
Brick, Stucco |
|
Foundation Type
|
Stone |
|
Heating Fuel
|
Natural Gas |
|
Heating Type
|
Forced Air |
|
Stories Total
|
2 |
|
Size Interior
|
4,117 Ft2 |
|
Type
|
House |
|
Utility Water
|
Municipal Water |
Parking
Land
|
Access Type
|
Highway Access |
|
Acreage
|
No |
|
Land Amenities
|
Hospital, Schools |
|
Sewer
|
Municipal Sewage System |
|
Size Depth
|
158 Ft |
|
Size Frontage
|
80 Ft |
|
Size Total Text
|
Under 1/2 Acre |
|
Zoning Description
|
R2 |
Rooms
| Level |
Type |
Length |
Width |
Dimensions |
|
Second Level |
Other |
|
|
Measurements not available |
|
Second Level |
Other |
|
|
Measurements not available |
|
Second Level |
Bedroom |
|
|
19'10'' x 9'8'' |
|
Second Level |
Primary Bedroom |
|
|
17'6'' x 11'5'' |
|
Second Level |
3pc Bathroom |
|
|
8'6'' x 7'5'' |
|
Second Level |
Eat In Kitchen |
|
|
11'10'' x 6'10'' |
|
Second Level |
Living Room |
|
|
17'2'' x 9'9'' |
|
Second Level |
3pc Bathroom |
|
|
15'2'' x 10'0'' |
|
Second Level |
Bedroom |
|
|
11'1'' x 10'9'' |
|
Second Level |
Bedroom |
|
|
16'1'' x 12'5'' |
|
Second Level |
Bedroom |
|
|
16'1'' x 10'6'' |
|
Second Level |
Primary Bedroom |
|
|
14'5'' x 13'3'' |
|
Basement |
Other |
|
|
14'1'' x 11'8'' |
|
Basement |
Other |
|
|
22'5'' x 9'0'' |
|
Basement |
Utility Room |
|
|
10'9'' x 1'0'' |
|
Basement |
Other |
|
|
18'1'' x 9'6'' |
|
Basement |
Other |
|
|
24'6'' x 16'11'' |
|
Main Level |
Office |
|
|
13'3'' x 12'0'' |
|
Main Level |
Family Room |
|
|
15'5'' x 12'1'' |
|
Main Level |
Kitchen |
|
|
14'10'' x 10'0'' |
|
Main Level |
Dining Room |
|
|
15'10'' x 15'0'' |
|
Main Level |
Living Room |
|
|
14'9'' x 14'11'' |
|
Main Level |
Foyer |
|
|
10'8'' x 7'9'' |
https://www.realtor.ca/real-estate/28989409/7-robinson-street-s-grimsby

