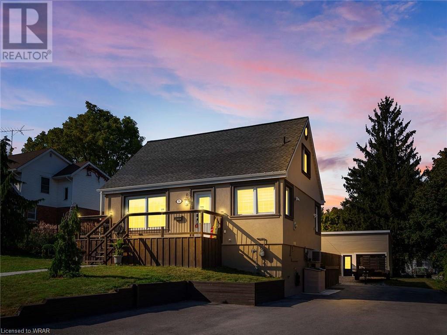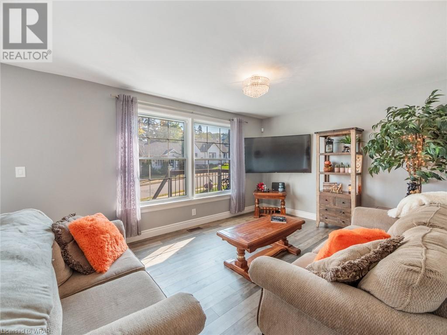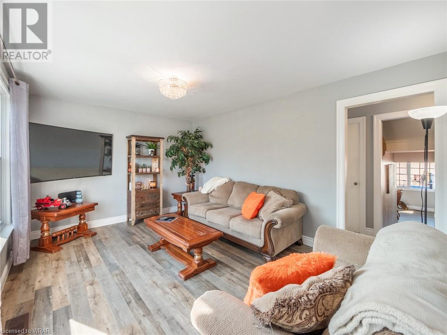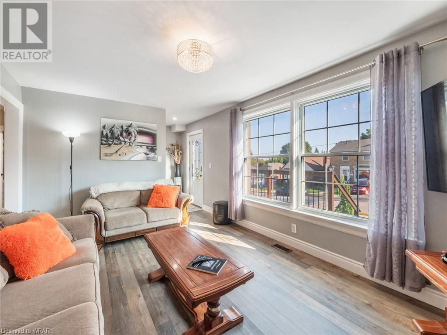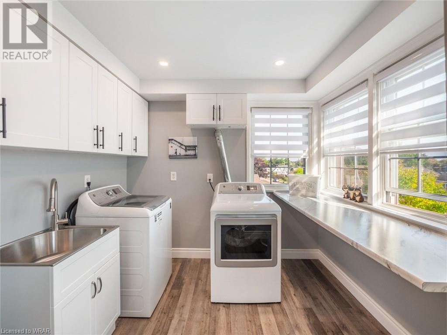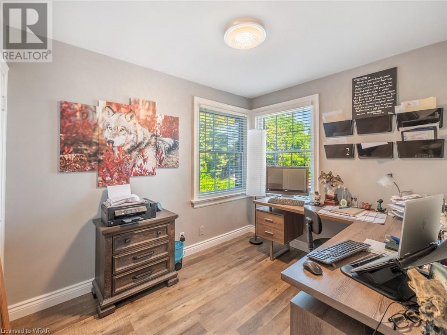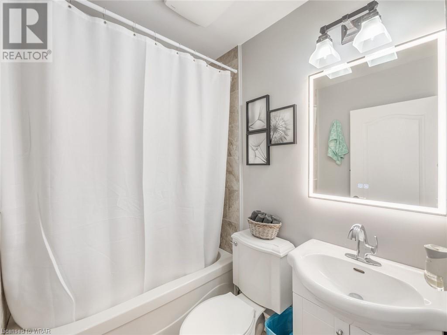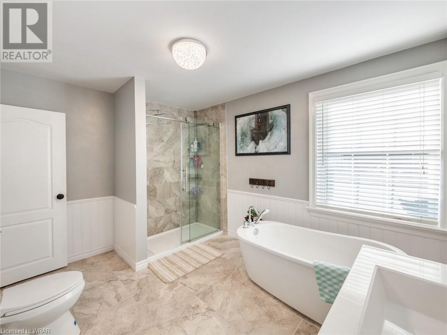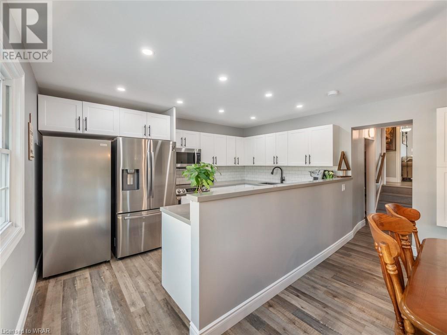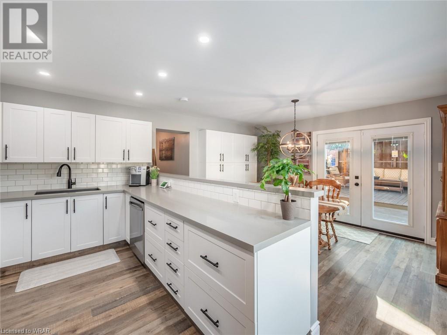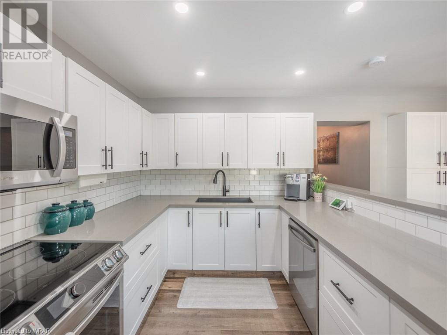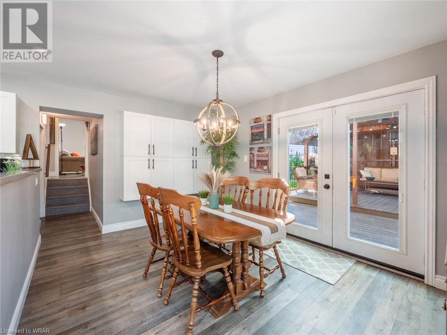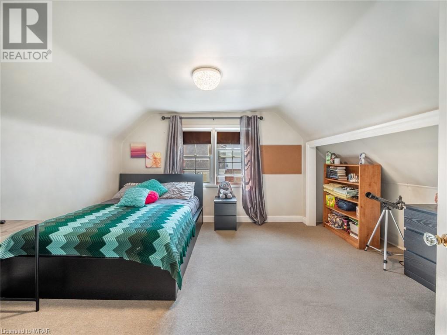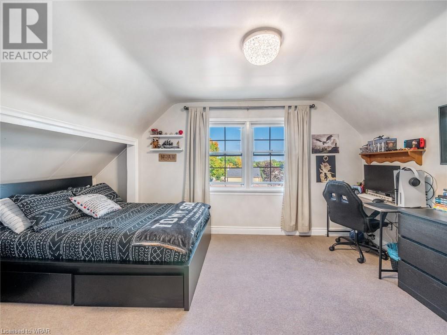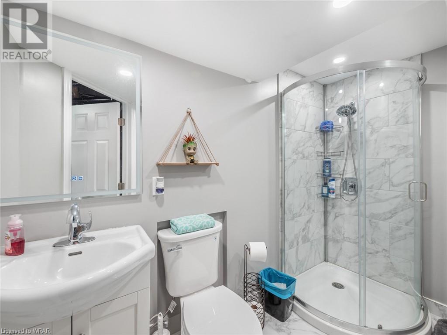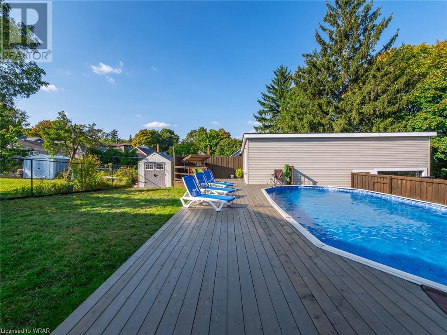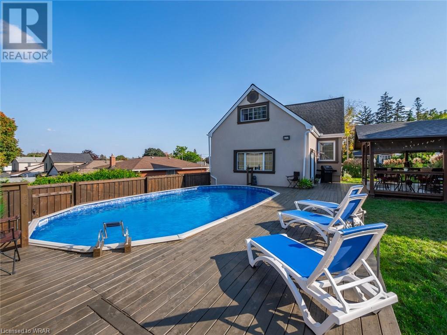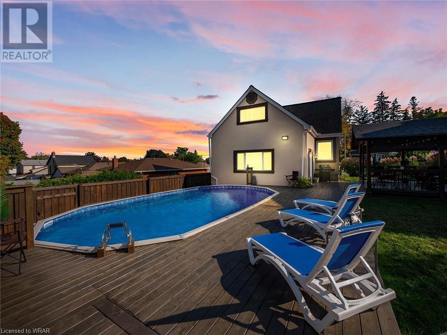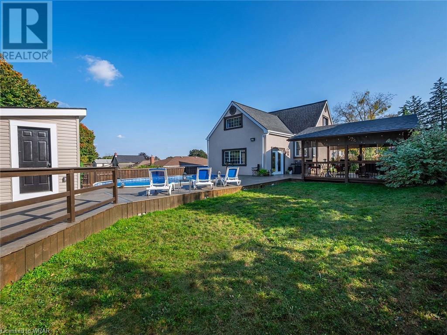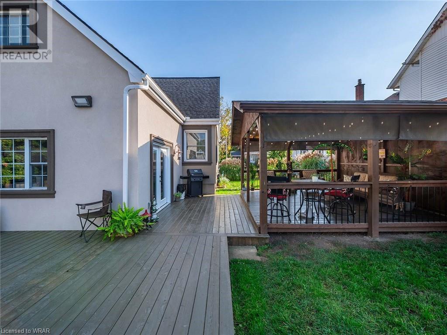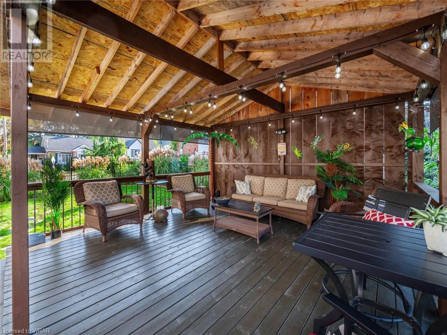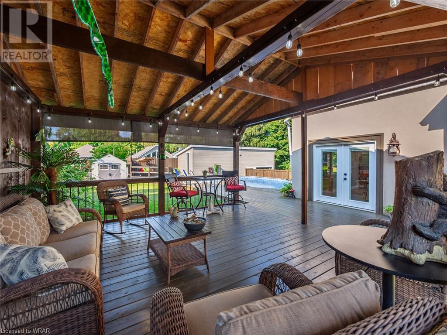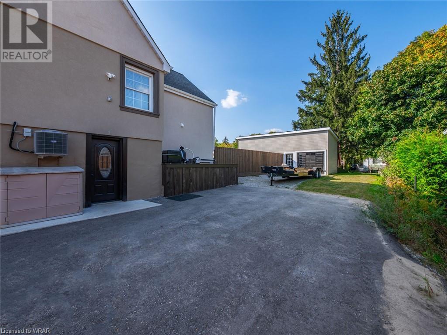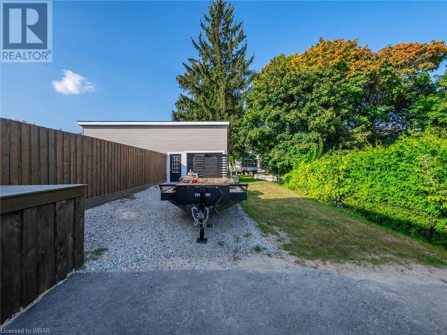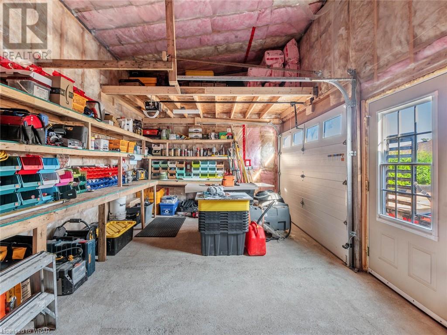4 Bedroom
3 Bathroom
2475
Above Ground Pool
Central Air Conditioning
Forced Air
$849,900
Welcome to 70 Stanley Street - located in the desirable West Galt, close to all amenities and the Gaslight District! This home has been completely transformed from the inside out in the past two years. The spacious property boasts four bedrooms and three bathrooms. The list of upgrades is endless, and includes: new white kitchen with high-end appliances and pantry, new flooring and lighting throughout the main floor, two newer bathrooms, an above-ground pool with a Hayward heater, spacious covered deck/gazebo, perfect for those pool parties, a large laundry room with ample storage, a 15 x 34 shop which includes a change room/storage and shop, perfect for running your own business or storing toys. A walk-out basement with separate entrance adds to the potential of a home business space or future rental suite! Ample of parking is available in the extra long driveway. This completely turn-key home is sure to impress! (id:8999)
Property Details
|
MLS® Number
|
40539103 |
|
Property Type
|
Single Family |
|
Amenities Near By
|
Hospital, Park, Place Of Worship, Playground, Schools, Shopping |
|
Community Features
|
Quiet Area, School Bus |
|
Equipment Type
|
None |
|
Features
|
Paved Driveway |
|
Parking Space Total
|
6 |
|
Pool Type
|
Above Ground Pool |
|
Rental Equipment Type
|
None |
Building
|
Bathroom Total
|
3 |
|
Bedrooms Above Ground
|
4 |
|
Bedrooms Total
|
4 |
|
Appliances
|
Dishwasher, Dryer, Refrigerator, Stove, Water Meter, Water Softener, Washer, Hood Fan |
|
Basement Development
|
Finished |
|
Basement Type
|
Full (finished) |
|
Constructed Date
|
1947 |
|
Construction Style Attachment
|
Detached |
|
Cooling Type
|
Central Air Conditioning |
|
Exterior Finish
|
Stucco |
|
Foundation Type
|
Poured Concrete |
|
Heating Fuel
|
Natural Gas |
|
Heating Type
|
Forced Air |
|
Stories Total
|
2 |
|
Size Interior
|
2475 |
|
Type
|
House |
|
Utility Water
|
Municipal Water |
Parking
Land
|
Acreage
|
No |
|
Land Amenities
|
Hospital, Park, Place Of Worship, Playground, Schools, Shopping |
|
Sewer
|
Municipal Sewage System |
|
Size Depth
|
120 Ft |
|
Size Frontage
|
80 Ft |
|
Size Total Text
|
Under 1/2 Acre |
|
Zoning Description
|
R5 (residential) |
Rooms
| Level |
Type |
Length |
Width |
Dimensions |
|
Second Level |
Bedroom |
|
|
15'5'' x 11'8'' |
|
Second Level |
Bedroom |
|
|
15'5'' x 12'8'' |
|
Second Level |
Primary Bedroom |
|
|
15'6'' x 13'9'' |
|
Basement |
Utility Room |
|
|
22'3'' x 10'5'' |
|
Basement |
Mud Room |
|
|
11'4'' x 10'9'' |
|
Basement |
3pc Bathroom |
|
|
8'5'' x 5'7'' |
|
Basement |
Recreation Room |
|
|
12'4'' x 11'11'' |
|
Main Level |
Laundry Room |
|
|
9'2'' x 7'5'' |
|
Main Level |
4pc Bathroom |
|
|
6'7'' x 5'4'' |
|
Main Level |
Bedroom |
|
|
10'2'' x 8'2'' |
|
Main Level |
Kitchen |
|
|
14'8'' x 9'1'' |
|
Main Level |
Dining Room |
|
|
14'8'' x 10'7'' |
|
Main Level |
5pc Bathroom |
|
|
11'10'' x 9'9'' |
|
Main Level |
Living Room |
|
|
15'5'' x 11'4'' |
|
Main Level |
Foyer |
|
|
11'8'' x 6'6'' |
https://www.realtor.ca/real-estate/26506320/70-stanley-street-cambridge

