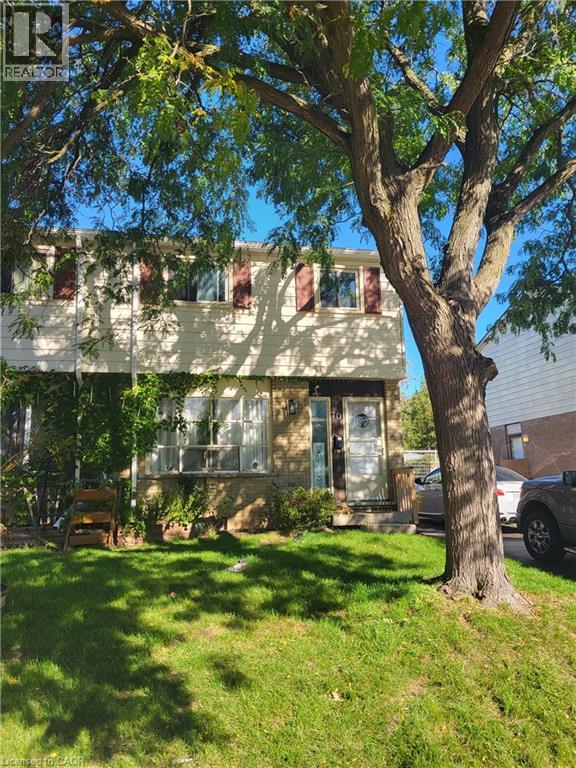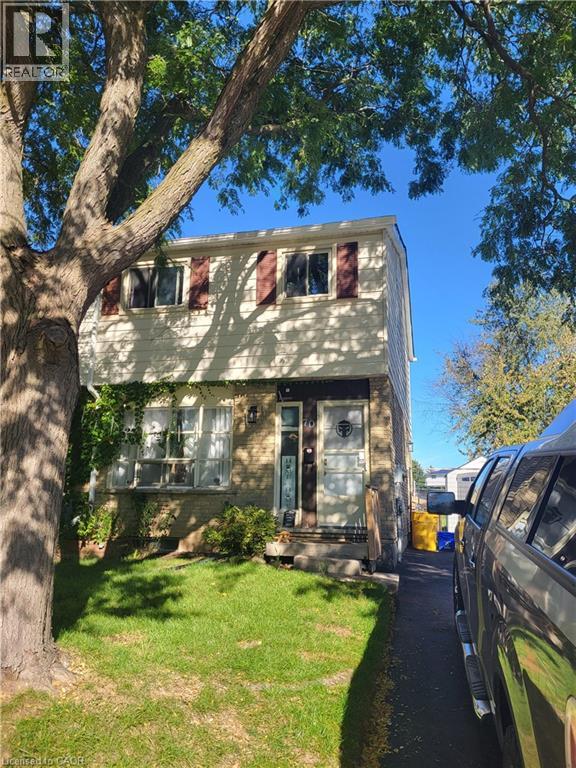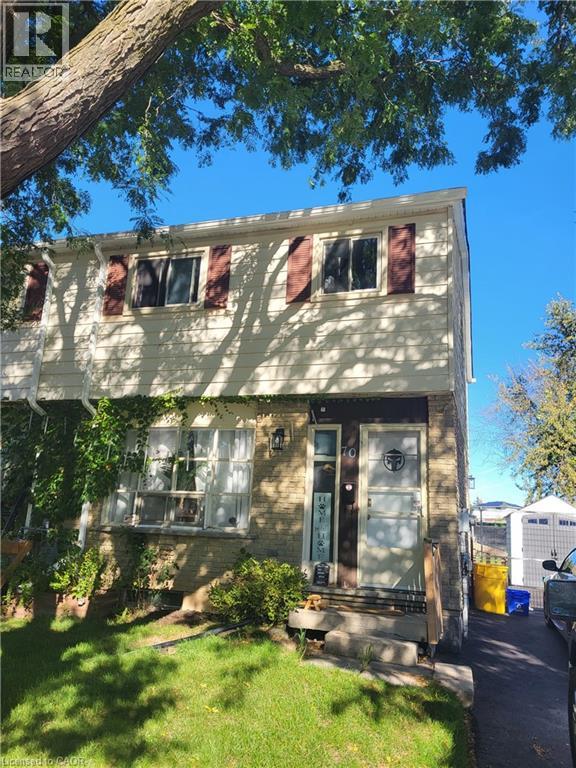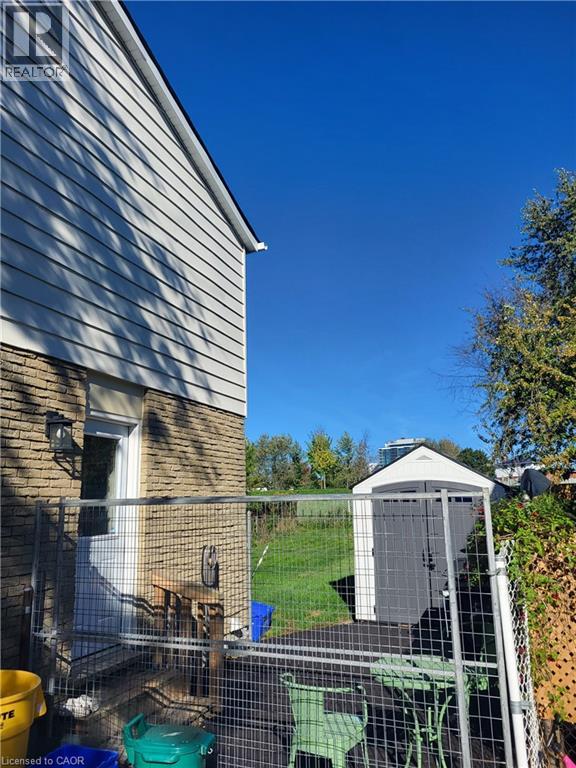70 Timberlane Crescent Kitchener, Ontario N2N 1S9
Save this home - get alerts for similar ones
3 Bedroom
1 Bathroom
1,083 ft2
2 Level
None
Forced Air
$474,900
Preferred location for the family. Backing onto John Darling Public School in Forest Heights, this 3 bedroom semi with a fenced yard is ready for your personal touch. Brand new driveway, low maintenance exterior, newer gas furnace and brand new owned hot water tank. This home can offer affordable living in a great neighbourhood with easy access to major highways and shopping. (id:8999)
Property Details
| MLS® Number | 40773527 |
| Property Type | Single Family |
| Amenities Near By | Hospital, Park, Place Of Worship, Playground, Public Transit, Schools, Shopping, Ski Area |
| Community Features | Community Centre |
| Features | Conservation/green Belt, Sump Pump |
| Parking Space Total | 3 |
Building
| Bathroom Total | 1 |
| Bedrooms Above Ground | 3 |
| Bedrooms Total | 3 |
| Architectural Style | 2 Level |
| Basement Development | Partially Finished |
| Basement Type | Full (partially Finished) |
| Construction Style Attachment | Semi-detached |
| Cooling Type | None |
| Exterior Finish | Aluminum Siding, Brick |
| Foundation Type | Poured Concrete |
| Heating Fuel | Natural Gas |
| Heating Type | Forced Air |
| Stories Total | 2 |
| Size Interior | 1,083 Ft2 |
| Type | House |
| Utility Water | Municipal Water |
Land
| Access Type | Highway Access, Highway Nearby |
| Acreage | No |
| Land Amenities | Hospital, Park, Place Of Worship, Playground, Public Transit, Schools, Shopping, Ski Area |
| Sewer | Municipal Sewage System |
| Size Frontage | 30 Ft |
| Size Total Text | Under 1/2 Acre |
| Zoning Description | R2b |
Rooms
| Level | Type | Length | Width | Dimensions |
|---|---|---|---|---|
| Second Level | 4pc Bathroom | Measurements not available | ||
| Second Level | Bedroom | 10'0'' x 8'0'' | ||
| Second Level | Bedroom | 10'0'' x 10'0'' | ||
| Second Level | Primary Bedroom | 13'0'' x 10'0'' | ||
| Main Level | Living Room | 17'0'' x 14'0'' | ||
| Main Level | Kitchen | 17'0'' x 11'0'' |
https://www.realtor.ca/real-estate/28946284/70-timberlane-crescent-kitchener












