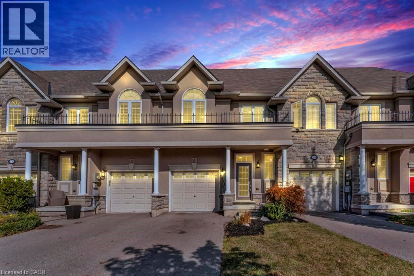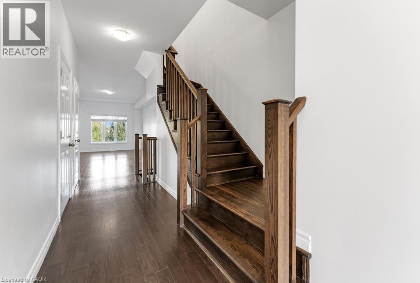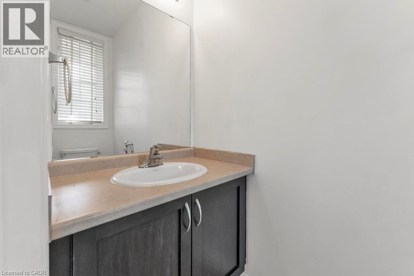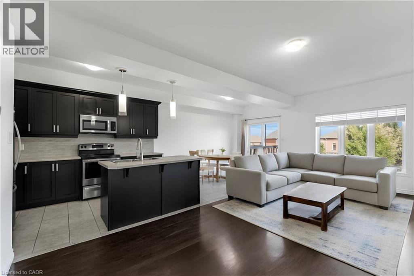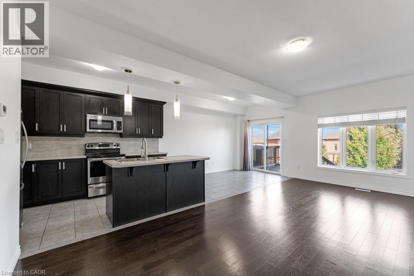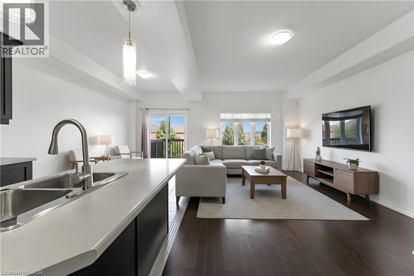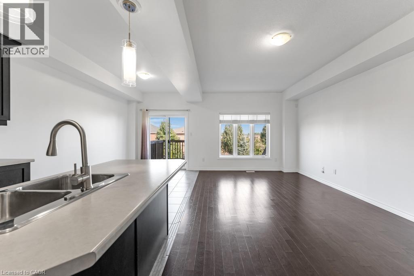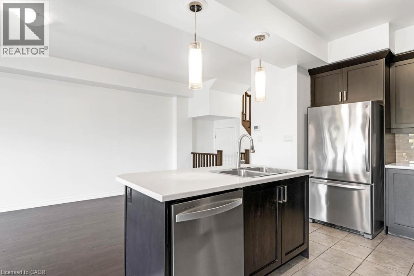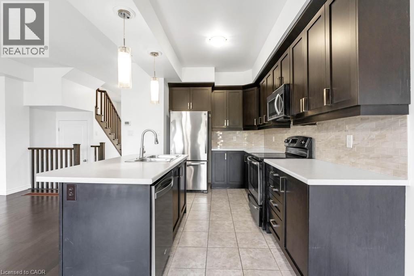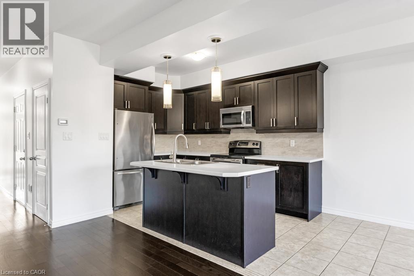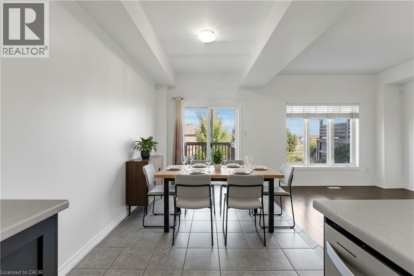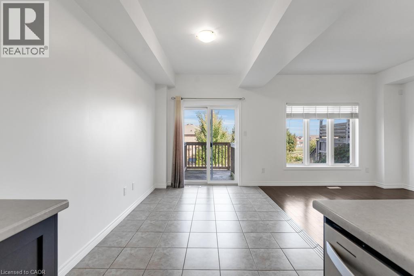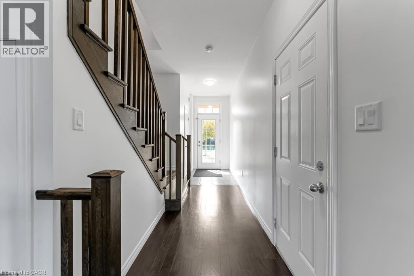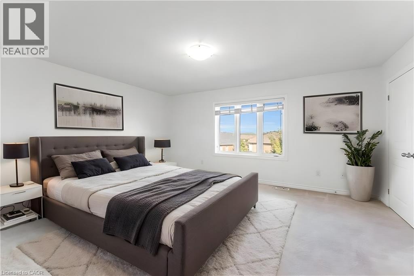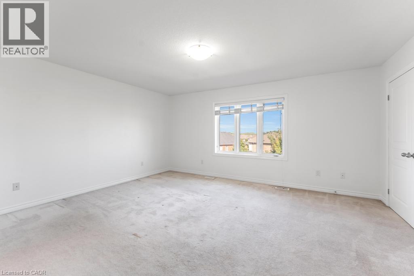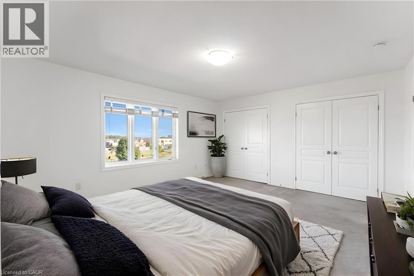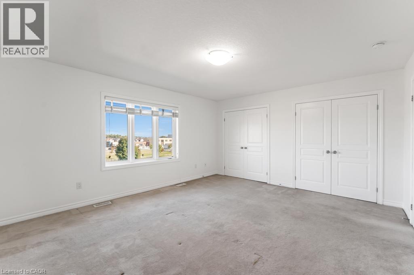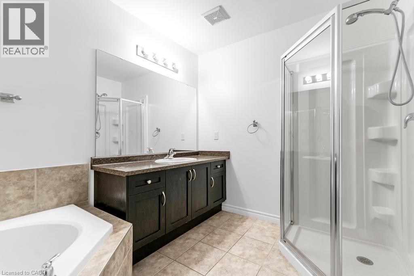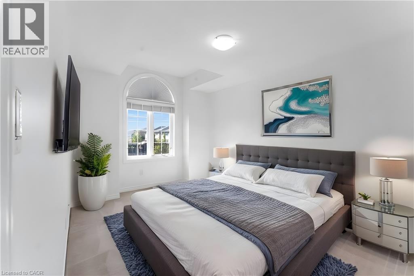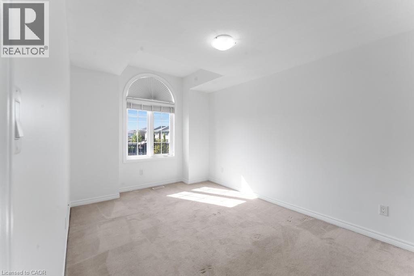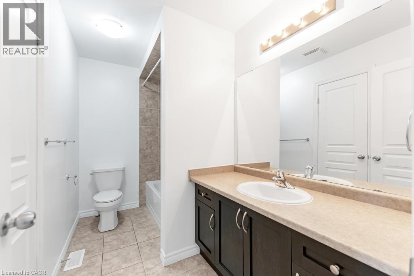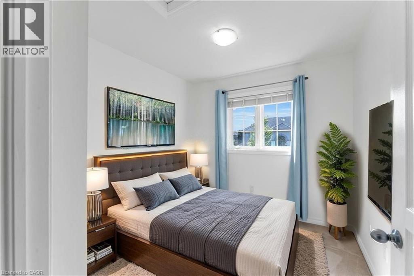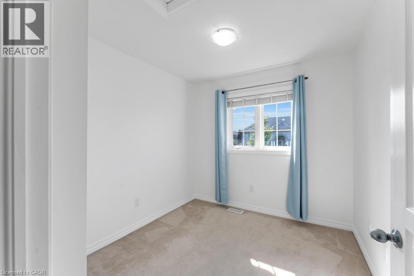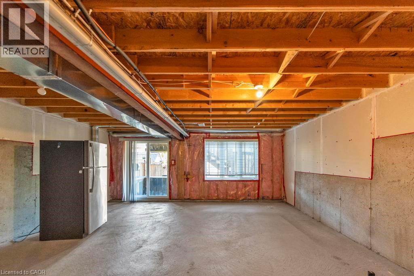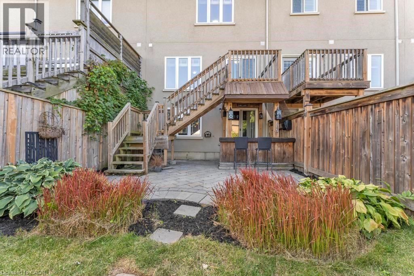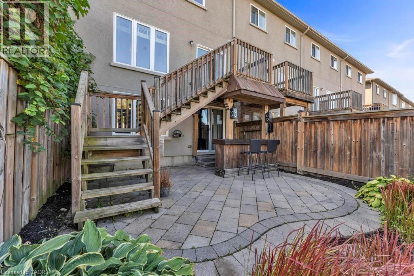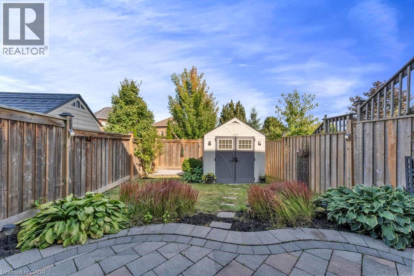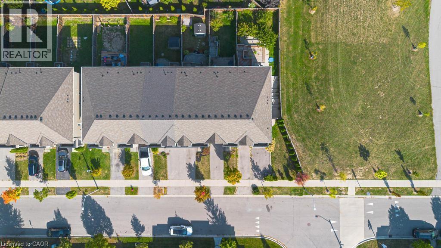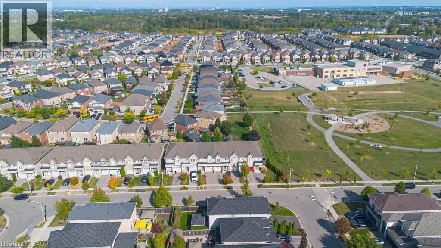3 Bedroom
3 Bathroom
1,593 ft2
2 Level
Central Air Conditioning
Forced Air
$787,888
Welcome to this beautiful 2-storey freehold townhouse, perfectly situated in a highly sought-after, family-friendly neighbourhood! This bright and spacious home features 3 generously sized bedrooms and 2.5 bathrooms, offering both comfort and functionality for growing families or professionals alike. Enjoy a modern open-concept layout with large windows that flood the space with natural light, creating a warm and inviting atmosphere. The walk-out basement adds valuable living space with endless potential—ideal for a home office, rec room, or in-law suite. Located just steps from top-rated schools, parks, shopping centers, grocery stores, and all the amenities you need, this home offers the perfect blend of convenience and community living. Don’t miss your chance to own this stunning home in a prime location (id:8999)
Property Details
|
MLS® Number
|
40776970 |
|
Property Type
|
Single Family |
|
Amenities Near By
|
Park, Place Of Worship, Public Transit, Schools |
|
Community Features
|
Quiet Area |
|
Equipment Type
|
Water Heater |
|
Features
|
Paved Driveway |
|
Parking Space Total
|
2 |
|
Rental Equipment Type
|
Water Heater |
Building
|
Bathroom Total
|
3 |
|
Bedrooms Above Ground
|
3 |
|
Bedrooms Total
|
3 |
|
Appliances
|
Dishwasher, Dryer, Refrigerator, Stove, Washer, Garage Door Opener |
|
Architectural Style
|
2 Level |
|
Basement Development
|
Unfinished |
|
Basement Type
|
Full (unfinished) |
|
Constructed Date
|
2014 |
|
Construction Style Attachment
|
Attached |
|
Cooling Type
|
Central Air Conditioning |
|
Exterior Finish
|
Stone, Stucco |
|
Foundation Type
|
Poured Concrete |
|
Half Bath Total
|
1 |
|
Heating Fuel
|
Natural Gas |
|
Heating Type
|
Forced Air |
|
Stories Total
|
2 |
|
Size Interior
|
1,593 Ft2 |
|
Type
|
Row / Townhouse |
|
Utility Water
|
Municipal Water |
Parking
Land
|
Acreage
|
No |
|
Land Amenities
|
Park, Place Of Worship, Public Transit, Schools |
|
Sewer
|
Municipal Sewage System |
|
Size Depth
|
115 Ft |
|
Size Frontage
|
20 Ft |
|
Size Total Text
|
Under 1/2 Acre |
|
Zoning Description
|
Rm2-617 |
Rooms
| Level |
Type |
Length |
Width |
Dimensions |
|
Second Level |
4pc Bathroom |
|
|
8'8'' x 4'11'' |
|
Second Level |
Bedroom |
|
|
15'2'' x 9'2'' |
|
Second Level |
Bedroom |
|
|
11'6'' x 9'4'' |
|
Second Level |
Laundry Room |
|
|
7'8'' x 4'6'' |
|
Second Level |
4pc Bathroom |
|
|
10'4'' x 5'6'' |
|
Second Level |
Primary Bedroom |
|
|
19'9'' x 18'9'' |
|
Main Level |
Dining Room |
|
|
12'6'' x 8'2'' |
|
Main Level |
Kitchen |
|
|
12'2'' x 8'2'' |
|
Main Level |
Living Room |
|
|
22'2'' x 10'9'' |
|
Main Level |
2pc Bathroom |
|
|
7'1'' x 3'3'' |
|
Main Level |
Foyer |
|
|
7'5'' x 4'8'' |
https://www.realtor.ca/real-estate/28962568/70-vinton-road-ancaster

