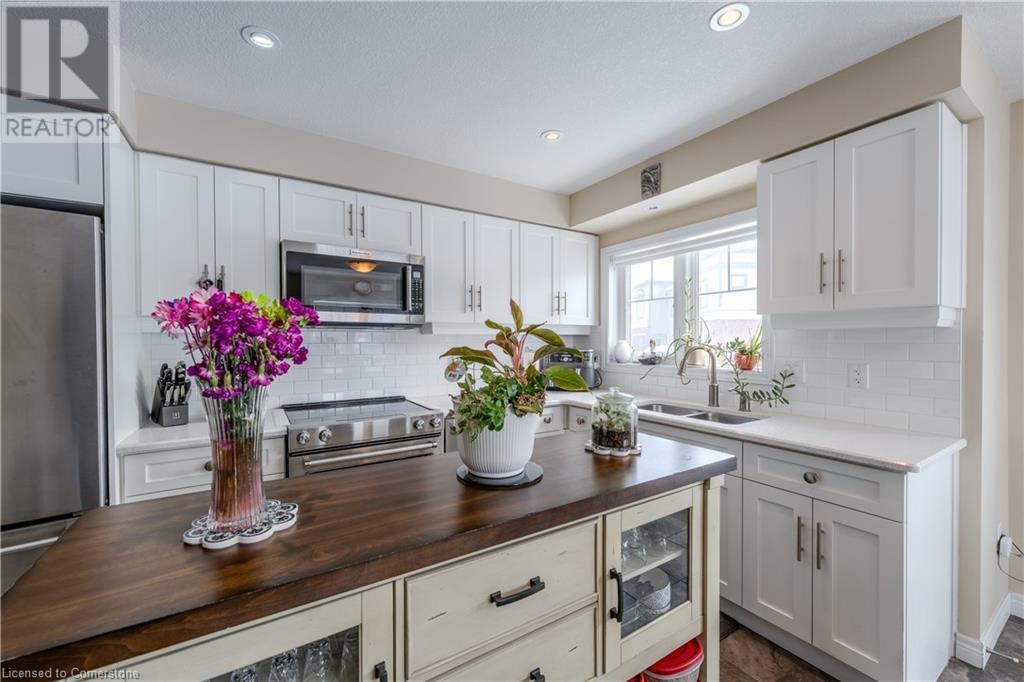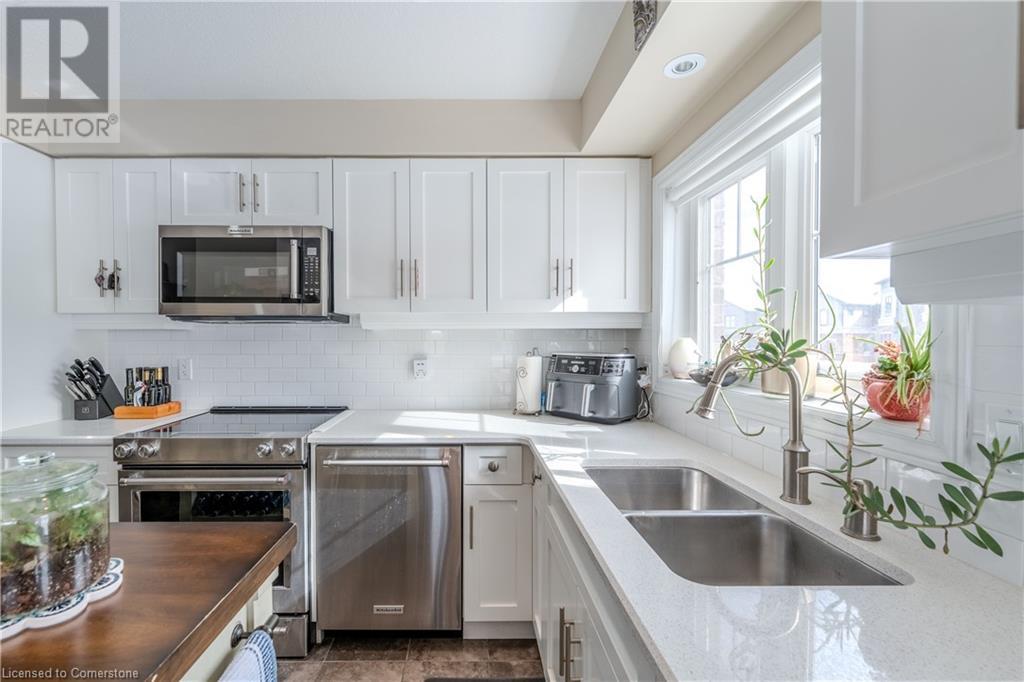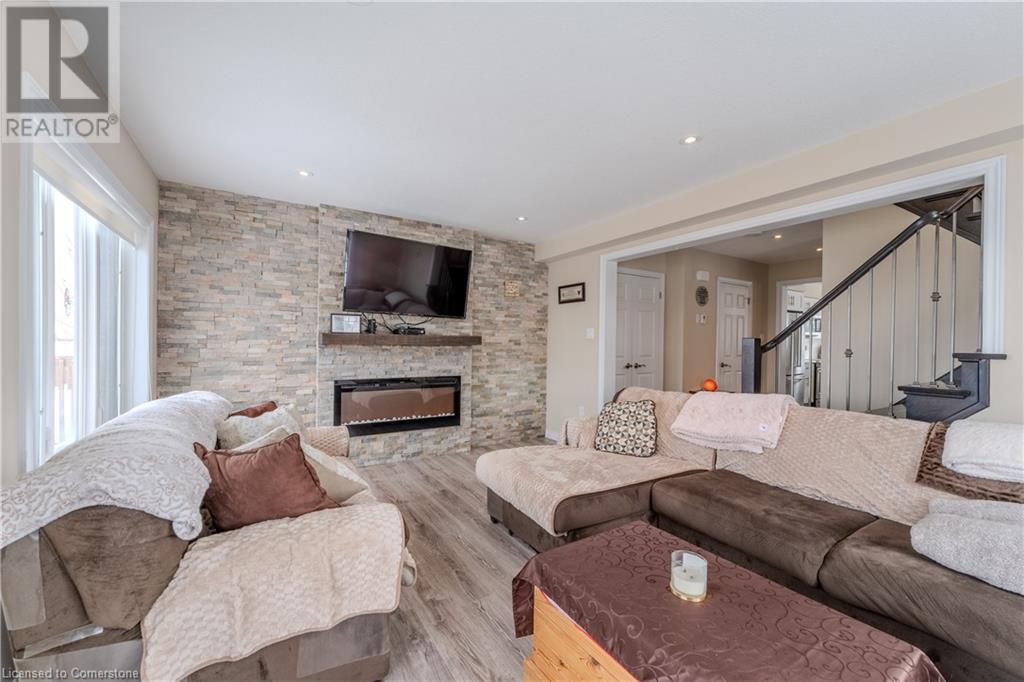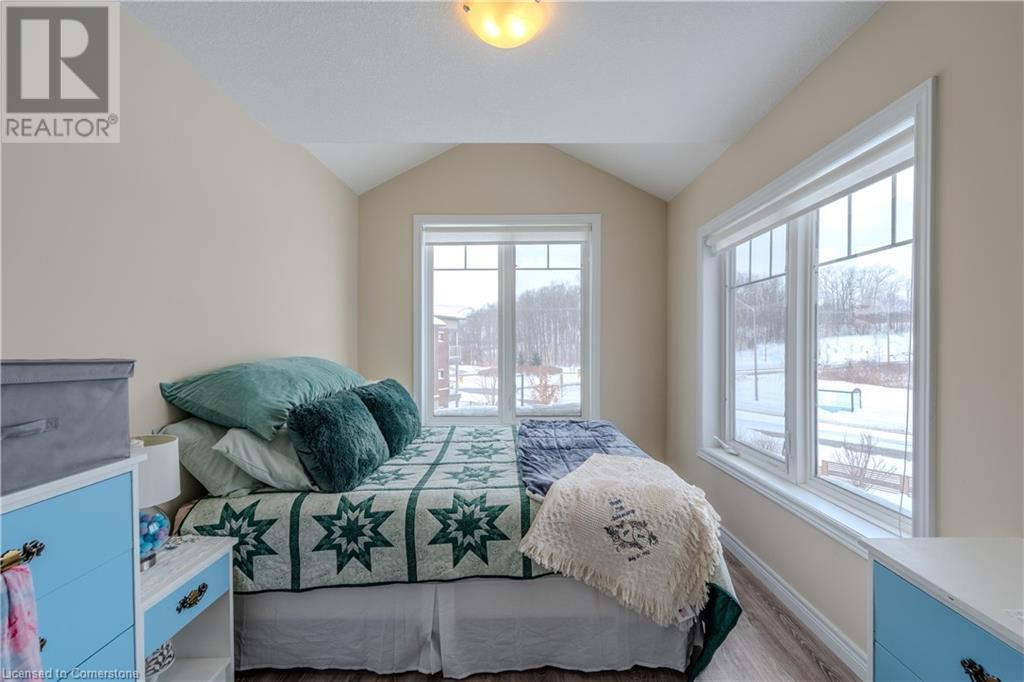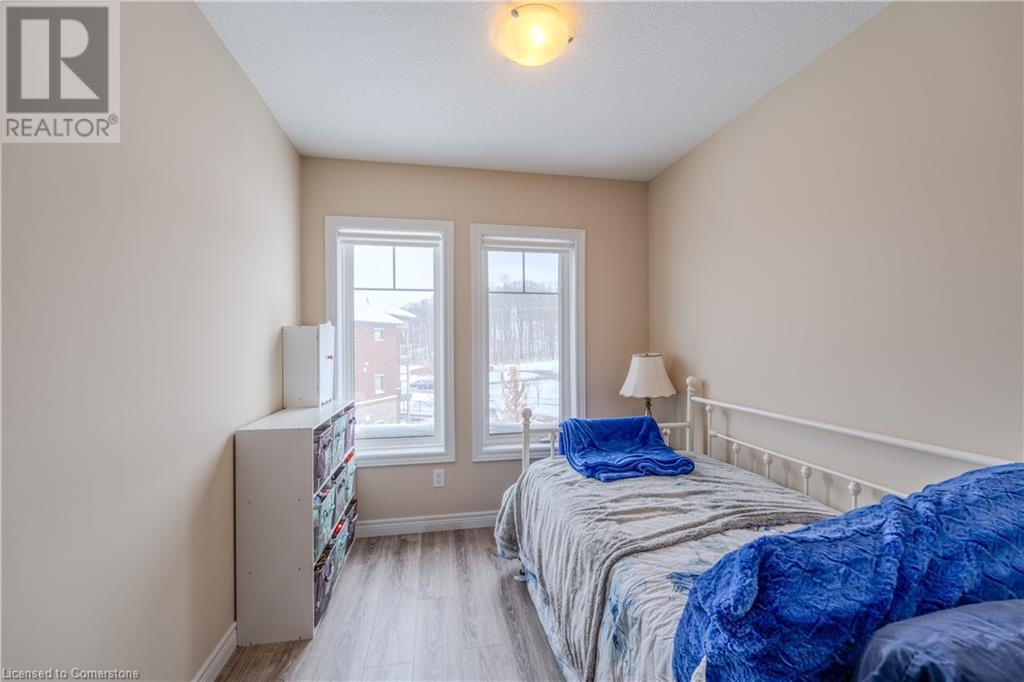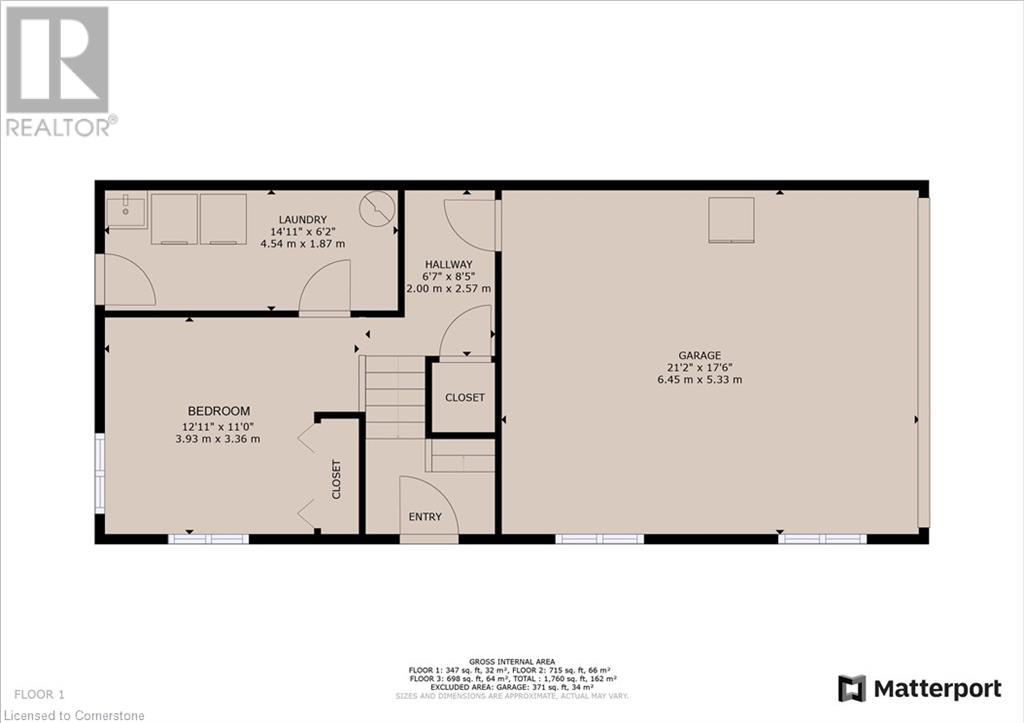70 Willowrun Drive Unit# L4 Kitchener, Ontario N2A 0J3
Like This Property?
4 Bedroom
3 Bathroom
1,760 ft2
3 Level
Fireplace
Central Air Conditioning
Forced Air
$569,900Maintenance,
$534 Monthly
Maintenance,
$534 MonthlyStunning 3+1 Bedroom End unit Condo Townhouse in Desirable Lackner Woods, Kitchener Discover modern living in this bright and spacious end unit three-story condo townhouse, perfectly situated in the sought-after Lackner Woods neighbourhood. This beautifully designed home offers: Chef’s Kitchen: A bright, open-concept kitchen featuring premium appliances, ample counter space (quartz), and large windows that flood the space with natural light. Spacious Layout: Three stories of thoughtfully designed living space with three generous bedrooms—ideal for families or those seeking extra room. Prime Location: Steps from the Grand River trails, close to Chicopee Ski Hill, and minutes to schools, shopping, and all amenities. Bright & Airy: Large windows throughout provide an abundance of natural light, creating a warm and inviting atmosphere, beautiful accent wall with linear fireplace in the sun filled family room with walkout to deck. Double car garage with garage door opener. Experience the perfect balance of outdoor adventure and urban convenience. This gem won’t last long—schedule your private viewing today! (id:8999)
Open House
This property has open houses!
February
23
Sunday
Starts at:
2:00 pm
Ends at:4:00 pm
March
2
Sunday
Starts at:
2:00 pm
Ends at:4:00 pm
Property Details
| MLS® Number | 40699105 |
| Property Type | Single Family |
| Amenities Near By | Airport, Hospital, Park, Place Of Worship, Playground, Public Transit, Schools, Shopping, Ski Area |
| Equipment Type | Rental Water Softener, Water Heater |
| Features | Balcony, Automatic Garage Door Opener |
| Parking Space Total | 4 |
| Rental Equipment Type | Rental Water Softener, Water Heater |
Building
| Bathroom Total | 3 |
| Bedrooms Above Ground | 3 |
| Bedrooms Below Ground | 1 |
| Bedrooms Total | 4 |
| Appliances | Dishwasher, Dryer, Refrigerator, Stove, Water Softener, Washer, Garage Door Opener |
| Architectural Style | 3 Level |
| Basement Type | None |
| Constructed Date | 2016 |
| Construction Style Attachment | Attached |
| Cooling Type | Central Air Conditioning |
| Exterior Finish | Brick, Vinyl Siding |
| Fireplace Fuel | Electric |
| Fireplace Present | Yes |
| Fireplace Total | 1 |
| Fireplace Type | Other - See Remarks |
| Half Bath Total | 1 |
| Heating Fuel | Natural Gas |
| Heating Type | Forced Air |
| Stories Total | 3 |
| Size Interior | 1,760 Ft2 |
| Type | Row / Townhouse |
| Utility Water | Municipal Water |
Parking
| Attached Garage |
Land
| Access Type | Highway Access |
| Acreage | No |
| Land Amenities | Airport, Hospital, Park, Place Of Worship, Playground, Public Transit, Schools, Shopping, Ski Area |
| Sewer | Municipal Sewage System |
| Size Total Text | Unknown |
| Zoning Description | R6 |
Rooms
| Level | Type | Length | Width | Dimensions |
|---|---|---|---|---|
| Second Level | Bedroom | 13'11'' x 8'10'' | ||
| Second Level | Bedroom | 12'9'' x 7'11'' | ||
| Second Level | 4pc Bathroom | Measurements not available | ||
| Second Level | 4pc Bathroom | Measurements not available | ||
| Second Level | Primary Bedroom | 12'10'' x 14'11'' | ||
| Lower Level | Foyer | 6'7'' x 8'5'' | ||
| Lower Level | Laundry Room | 14'11'' x 6'2'' | ||
| Lower Level | Bedroom | 12'11'' x 11'0'' | ||
| Main Level | Dining Room | 11'9'' x 8'8'' | ||
| Main Level | Kitchen | 14'9'' x 8'8'' | ||
| Main Level | Office | 9'6'' x 8'6'' | ||
| Main Level | 2pc Bathroom | Measurements not available | ||
| Main Level | Living Room | 12'10'' x 17'5'' |
https://www.realtor.ca/real-estate/27932688/70-willowrun-drive-unit-l4-kitchener






