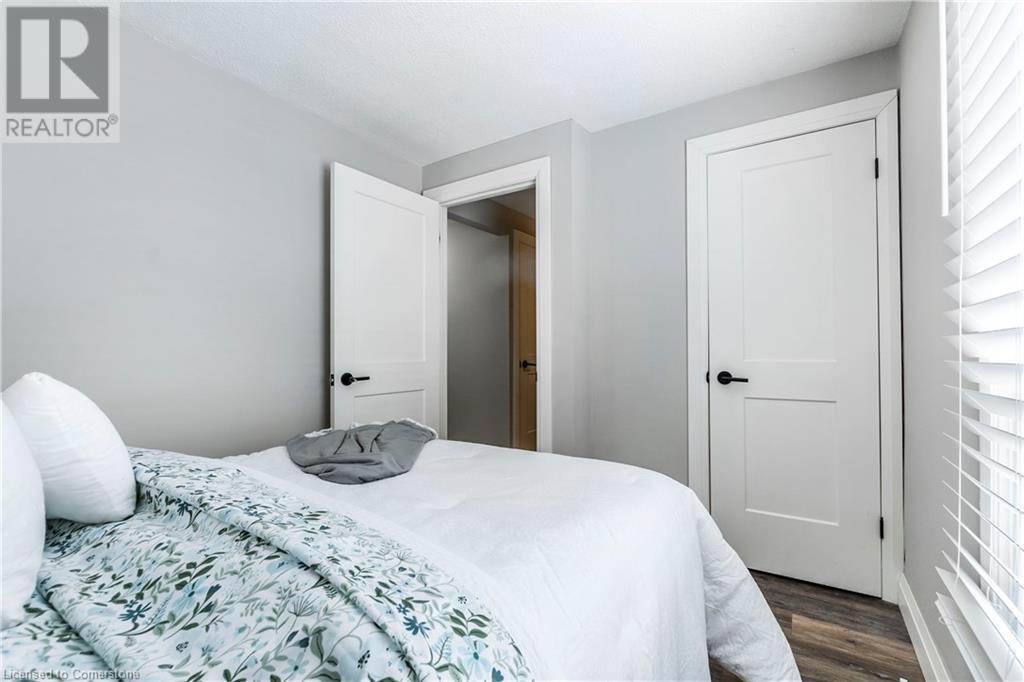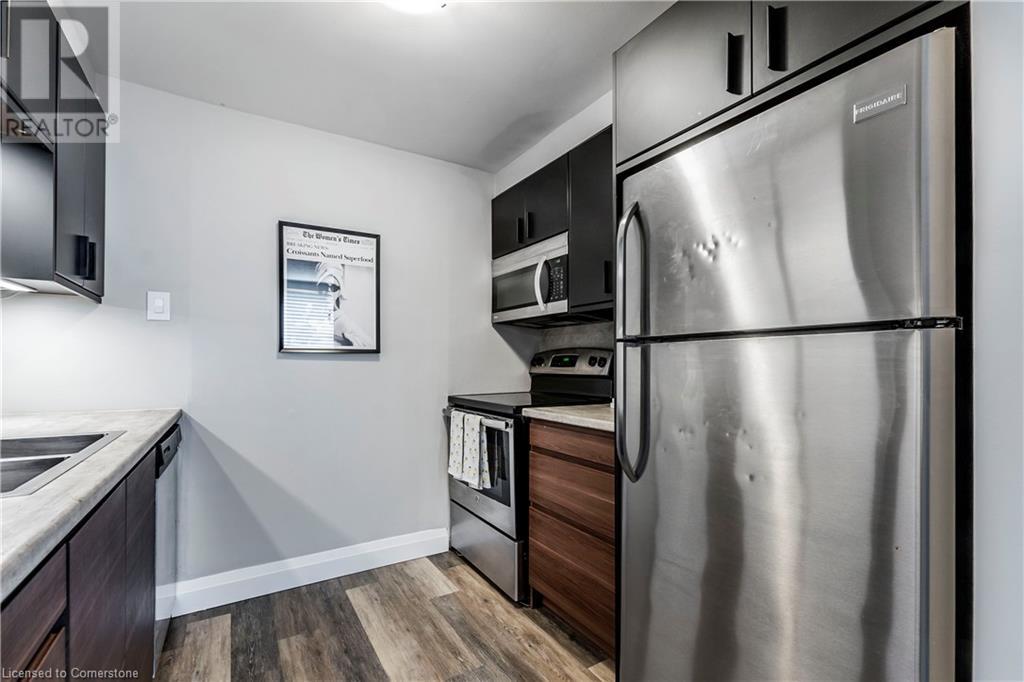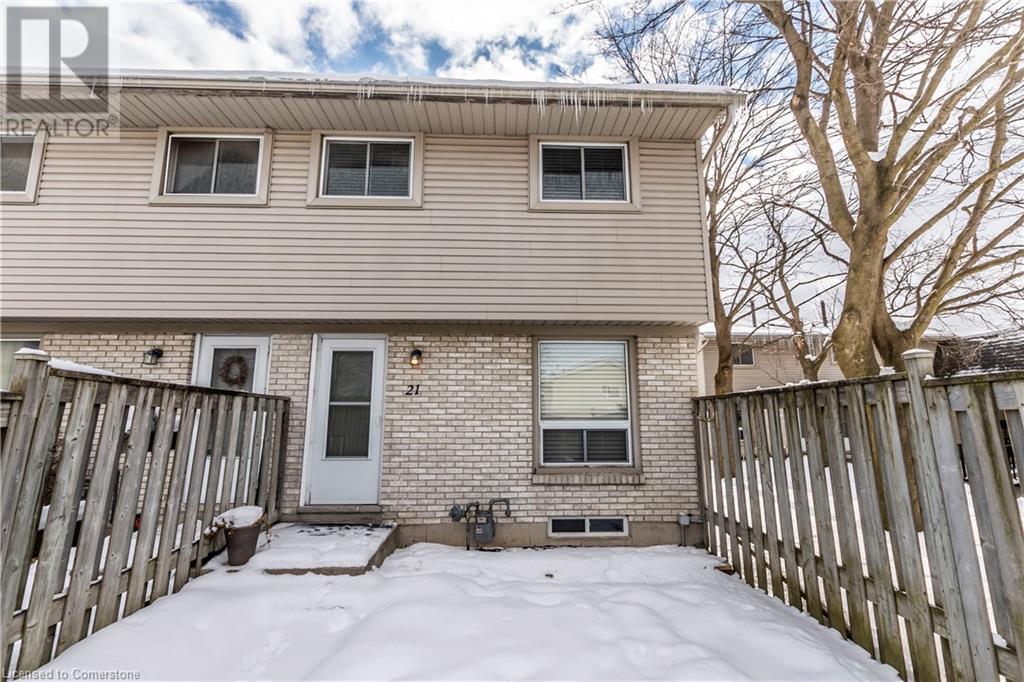700 Paisley Road Unit# 21 Guelph, Ontario N1K 1A3
Like This Property?
4 Bedroom
2 Bathroom
1,330 ft2
2 Level
Central Air Conditioning
Forced Air
$499,900Maintenance, Insurance, Common Area Maintenance, Water, Parking
$467.22 Monthly
Maintenance, Insurance, Common Area Maintenance, Water, Parking
$467.22 MonthlyWelcome to this charming 4 bedroom, 2 full bathroom end unit condo townhouse in a convenient location! This home features a newer gas furnace, air conditioner, flooring, and doors, ensuring both comfort and style for its future owners. The main bedroom offers flexibility and can be easily converted back to a dining room, catering to your specific needs. Located close to shopping centers, highways, and parks, this property provides both convenience and access to amenities. With a ton of visitor parking available and one assigned parking spot right in front of the unit, you and your guests will never have to worry about parking. Don't miss out on this fantastic opportunity to own a beautiful home in a prime location! (id:8999)
Property Details
| MLS® Number | 40697395 |
| Property Type | Single Family |
| Amenities Near By | Public Transit, Schools |
| Community Features | Community Centre |
| Equipment Type | Water Heater |
| Features | Paved Driveway |
| Parking Space Total | 1 |
| Rental Equipment Type | Water Heater |
Building
| Bathroom Total | 2 |
| Bedrooms Above Ground | 4 |
| Bedrooms Total | 4 |
| Appliances | Dishwasher, Dryer, Refrigerator, Stove, Washer, Microwave Built-in |
| Architectural Style | 2 Level |
| Basement Development | Finished |
| Basement Type | Full (finished) |
| Constructed Date | 1977 |
| Construction Style Attachment | Attached |
| Cooling Type | Central Air Conditioning |
| Exterior Finish | Brick, Vinyl Siding |
| Fire Protection | None |
| Foundation Type | Poured Concrete |
| Heating Fuel | Natural Gas |
| Heating Type | Forced Air |
| Stories Total | 2 |
| Size Interior | 1,330 Ft2 |
| Type | Row / Townhouse |
| Utility Water | Municipal Water |
Land
| Access Type | Road Access |
| Acreage | No |
| Land Amenities | Public Transit, Schools |
| Sewer | Municipal Sewage System |
| Size Total Text | Under 1/2 Acre |
| Zoning Description | R.3a |
Rooms
| Level | Type | Length | Width | Dimensions |
|---|---|---|---|---|
| Second Level | Primary Bedroom | 9'1'' x 13'11'' | ||
| Second Level | Bedroom | 8'2'' x 10'0'' | ||
| Second Level | Bedroom | 9'2'' x 13'8'' | ||
| Second Level | 4pc Bathroom | 6'8'' x 6' | ||
| Basement | Laundry Room | 15'4'' x 8'6'' | ||
| Basement | Recreation Room | 14'11'' x 13'0'' | ||
| Basement | 4pc Bathroom | 7'9'' x 4'11'' | ||
| Main Level | Kitchen | 8'7'' x 7'8'' | ||
| Main Level | Bedroom | 9'4'' x 8'2'' | ||
| Main Level | Living Room/dining Room | 15'7'' x 10'4'' |
https://www.realtor.ca/real-estate/27907325/700-paisley-road-unit-21-guelph









































