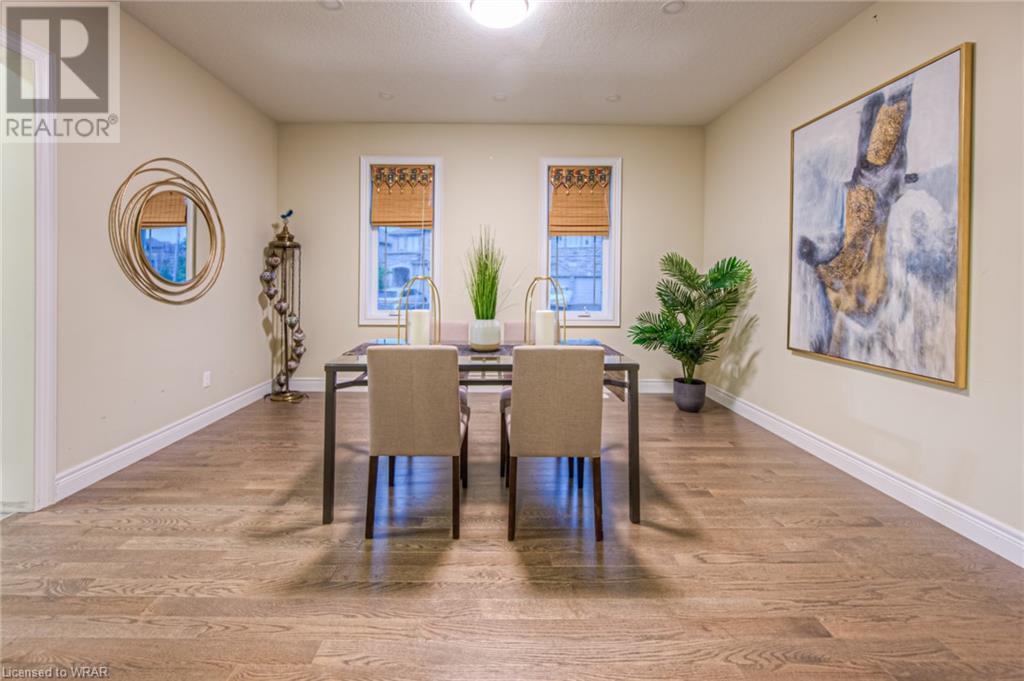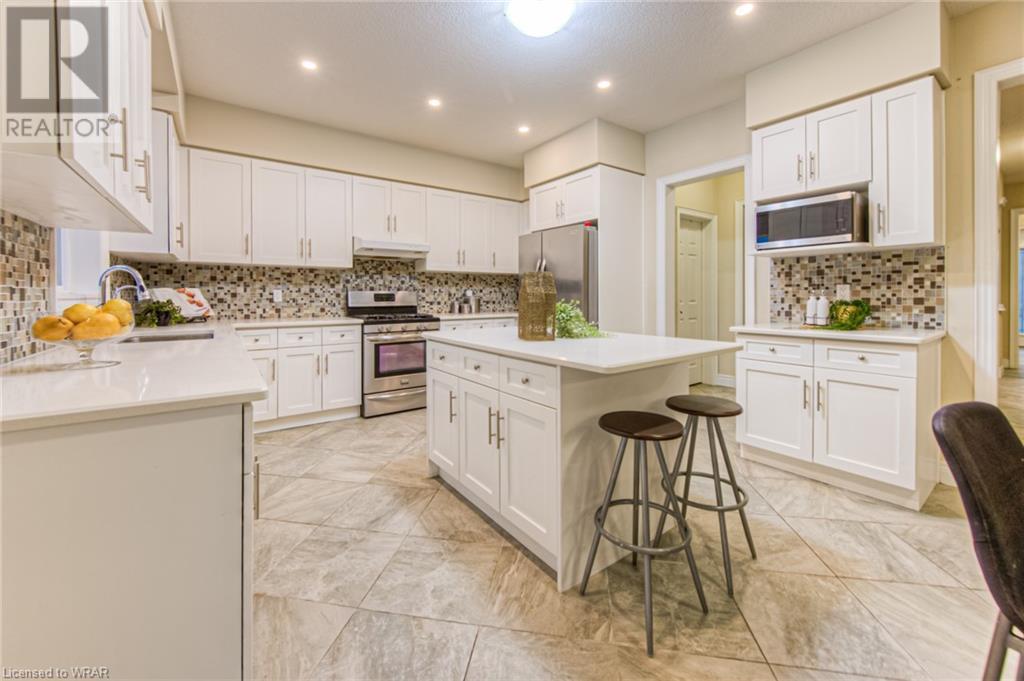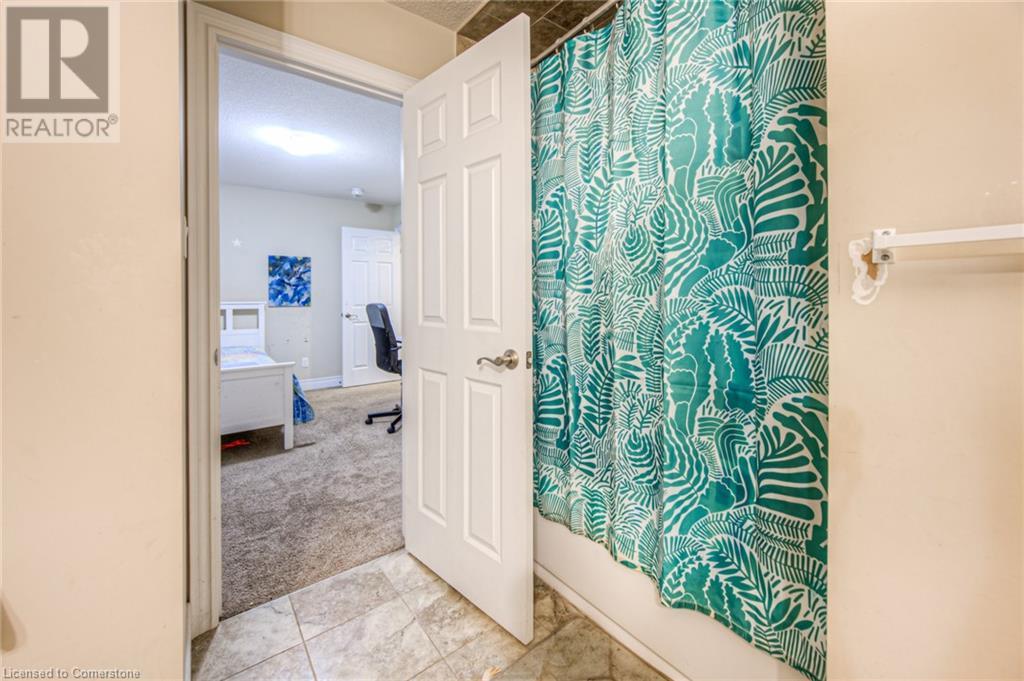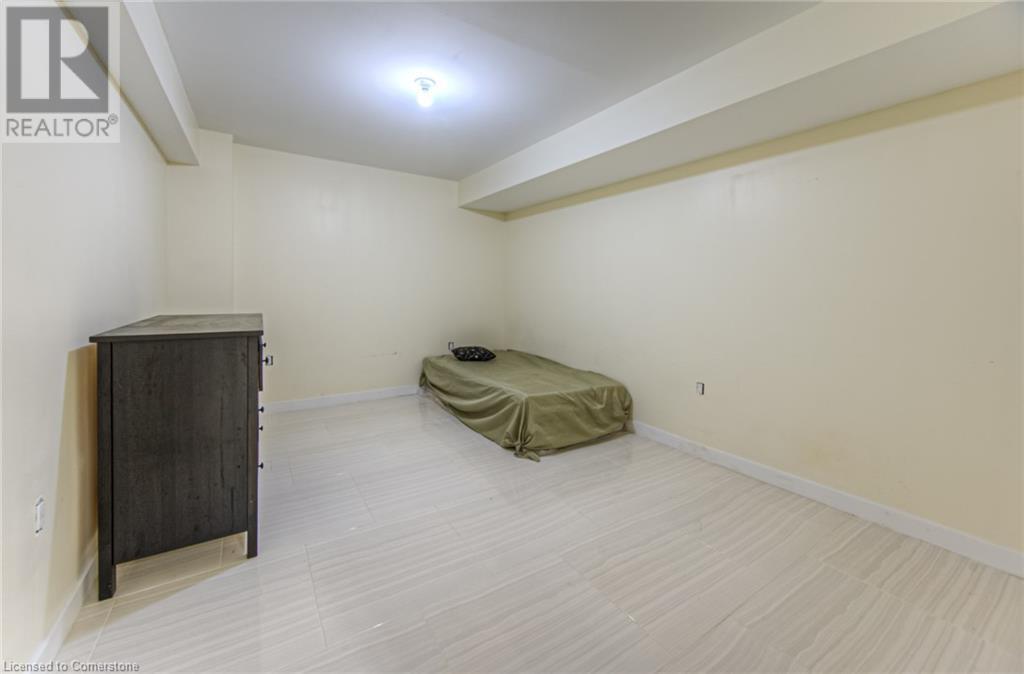6 Bedroom
5 Bathroom
4836.3 sqft
2 Level
Central Air Conditioning
$1,490,000
This home has it all. Large families and investors will be thrilled by what this property has to offer: luxury, elegance, prime location, and abundant space! With 4,800 sq ft of living space, this home boasts five bedrooms, each with its own bathroom access. That's right, two of the bathrooms are Jack and Jill, providing convenience and privacy for everyone, and four bedrooms have walk-in closets. The added convenience of a second-floor laundry and granite counters in all bathrooms further elevates its allure. This dream home, positioned beautifully on a corner lot, maximizes natural sunlight. The front facade is a stunning combination of brick and stone, complemented by exquisite landscaping. As you step inside, you're welcomed by an open-concept layout that invites you to explore every inch of this incredible residence. The living areas are bathed in natural light, creating a warm and inviting ambiance, with a formal dining room perfect for hosting large family gatherings. The heart of the home is the kitchen, featuring gleaming granite countertops, carefully chosen appliances, a walk-in pantry, and a butler's servery. It's a chef's paradise, designed for culinary delights and effortless entertaining. For those who work from home, there's a sophisticated executive office on the main floor. Heading to the lower level, you'll discover a true gem: a fully equipped basement apartment with a separate entrance and laundry. This space is perfect for accommodating extended families or creating an ideal self-sufficient living area. The fenced backyard offers a serene escape with a large deck, providing seclusion and relaxation. The home also features a grand two-story foyer with a Juliet balcony, oak hardwood flooring on the main floor and hallways above, and custom blinds, adding delightful touches throughout. Don't let this opportunity slip away! (id:8999)
Property Details
|
MLS® Number
|
40594919 |
|
Property Type
|
Single Family |
|
Amenities Near By
|
Park, Place Of Worship, Playground, Public Transit, Schools, Shopping |
|
Community Features
|
Quiet Area, School Bus |
|
Equipment Type
|
Water Heater |
|
Features
|
Paved Driveway, Sump Pump, Automatic Garage Door Opener, In-law Suite |
|
Parking Space Total
|
4 |
|
Rental Equipment Type
|
Water Heater |
Building
|
Bathroom Total
|
5 |
|
Bedrooms Above Ground
|
5 |
|
Bedrooms Below Ground
|
1 |
|
Bedrooms Total
|
6 |
|
Appliances
|
Dishwasher, Dryer, Refrigerator, Washer, Gas Stove(s), Hood Fan, Garage Door Opener |
|
Architectural Style
|
2 Level |
|
Basement Development
|
Finished |
|
Basement Type
|
Full (finished) |
|
Constructed Date
|
2017 |
|
Construction Style Attachment
|
Detached |
|
Cooling Type
|
Central Air Conditioning |
|
Exterior Finish
|
Brick, Stone, Stucco |
|
Half Bath Total
|
1 |
|
Heating Fuel
|
Natural Gas |
|
Stories Total
|
2 |
|
Size Interior
|
4836.3 Sqft |
|
Type
|
House |
|
Utility Water
|
Municipal Water |
Parking
Land
|
Acreage
|
No |
|
Fence Type
|
Fence |
|
Land Amenities
|
Park, Place Of Worship, Playground, Public Transit, Schools, Shopping |
|
Sewer
|
Municipal Sewage System |
|
Size Depth
|
100 Ft |
|
Size Frontage
|
50 Ft |
|
Size Total Text
|
Under 1/2 Acre |
|
Zoning Description
|
R6 |
Rooms
| Level |
Type |
Length |
Width |
Dimensions |
|
Second Level |
Laundry Room |
|
|
8'5'' x 5'5'' |
|
Second Level |
Primary Bedroom |
|
|
19'3'' x 15'11'' |
|
Second Level |
Bedroom |
|
|
10'1'' x 11'9'' |
|
Second Level |
Bedroom |
|
|
12'11'' x 13'4'' |
|
Second Level |
Bedroom |
|
|
11'6'' x 16'8'' |
|
Second Level |
Bedroom |
|
|
12'0'' x 12'3'' |
|
Second Level |
Full Bathroom |
|
|
Measurements not available |
|
Second Level |
5pc Bathroom |
|
|
Measurements not available |
|
Second Level |
4pc Bathroom |
|
|
Measurements not available |
|
Basement |
Utility Room |
|
|
13'11'' x 13'1'' |
|
Basement |
Recreation Room |
|
|
21'6'' x 45'4'' |
|
Basement |
Kitchen |
|
|
8'9'' x 10'6'' |
|
Basement |
Den |
|
|
10'0'' x 13'4'' |
|
Basement |
Bedroom |
|
|
13'8'' x 16'7'' |
|
Basement |
4pc Bathroom |
|
|
Measurements not available |
|
Main Level |
Office |
|
|
11'6'' x 12'5'' |
|
Main Level |
Living Room |
|
|
13'6'' x 17'0'' |
|
Main Level |
Laundry Room |
|
|
9'9'' x 9'8'' |
|
Main Level |
Kitchen |
|
|
12'2'' x 13'2'' |
|
Main Level |
Foyer |
|
|
6'9'' x 12'0'' |
|
Main Level |
Dining Room |
|
|
11'10'' x 14'1'' |
|
Main Level |
Breakfast |
|
|
9'6'' x 12'2'' |
|
Main Level |
2pc Bathroom |
|
|
Measurements not available |
https://www.realtor.ca/real-estate/27017810/705-sundew-drive-waterloo






























































