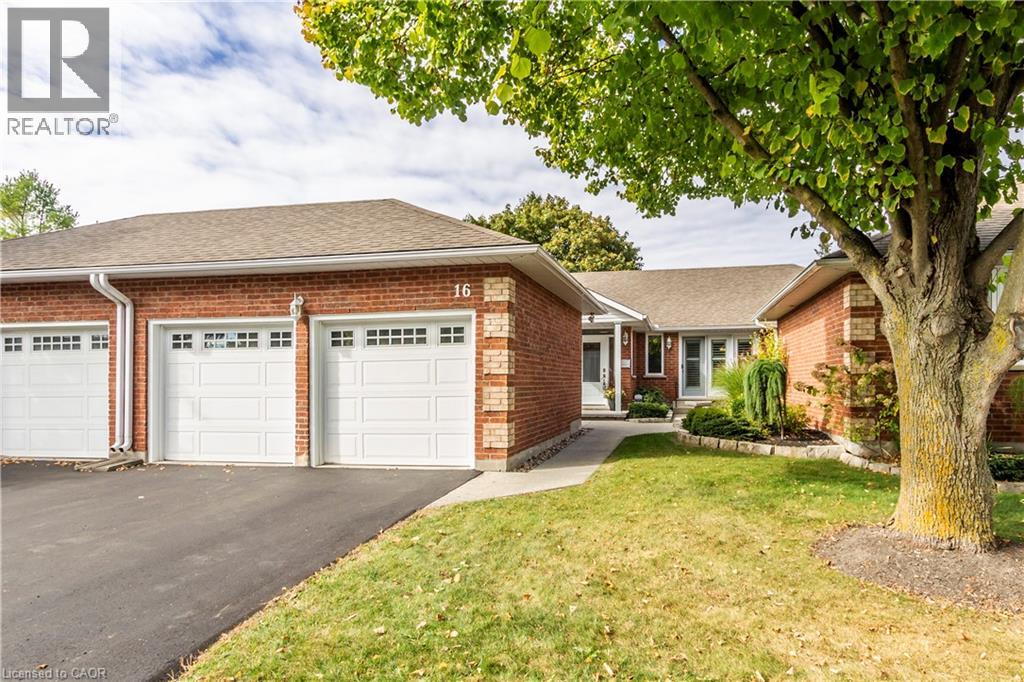71 Beasley Crescent Unit# 16 Cambridge, Ontario N1T 1P5
Like This Property?
$849,900Maintenance, Common Area Maintenance, Landscaping, Property Management
$510 Monthly
Maintenance, Common Area Maintenance, Landscaping, Property Management
$510 MonthlyWhat An Absolutely Stunning Home. There Hasn't Ever Been One For Sale Quite Like This One. Over $160,000 Spend On Renovations. Every Inch Has Been Completely Updated. Stunning Front Door With Transom And Side Windows. All Updated Interior Doors With All New Silver Door Handles And Hinges. High End Appliances. Hardwood Flooring Throughout. Crown Molding Throughout The Entire Home. Stunning Kitchen With Silver And Quartz Counter Top. Stunning Kitchen Backsplash With Under Cabinet Lighting. Guest Bedroom With Cheater Ensuite Bathroom With Stunning Walk In Shower And Granite Counter Vanity. Primary Bedroom Has Large Walk In Closet With 4Pc Ensuite With Stunning Walk In Shower. Basement Rec Room With Amazing Drop Ceiling And Bar Area And Office Room. Access Room Behind Basement Audio Video And Fireplace Area. Central Vacuum. Security System With Bluetooth And Wifi. Irrigation System. Painted Concrete Basement Flooring. New Furnace In 2017. All New Asphalt Driveway. 5 Minute Walk To Shades Mill Conservation Area. Not Backing Onto A Busy Street. Very Quite Area. Call Today Before It's Gone. (id:8999)
Property Details
| MLS® Number | 40778969 |
| Property Type | Single Family |
| Amenities Near By | Public Transit, Schools |
| Community Features | Quiet Area |
| Equipment Type | Water Heater |
| Features | Cul-de-sac, Balcony, Paved Driveway, No Pet Home, Automatic Garage Door Opener |
| Parking Space Total | 4 |
| Pool Type | Inground Pool |
| Rental Equipment Type | Water Heater |
| Structure | Tennis Court |
Building
| Bathroom Total | 3 |
| Bedrooms Above Ground | 2 |
| Bedrooms Total | 2 |
| Amenities | Party Room |
| Appliances | Dishwasher, Dryer, Refrigerator, Stove, Washer, Hood Fan, Garage Door Opener |
| Architectural Style | Bungalow |
| Basement Development | Finished |
| Basement Type | Full (finished) |
| Construction Style Attachment | Attached |
| Cooling Type | Central Air Conditioning |
| Exterior Finish | Brick, Concrete, Shingles |
| Foundation Type | Poured Concrete |
| Half Bath Total | 1 |
| Heating Fuel | Natural Gas |
| Heating Type | Forced Air |
| Stories Total | 1 |
| Size Interior | 2,985 Ft2 |
| Type | Row / Townhouse |
| Utility Water | Municipal Water |
Parking
| Detached Garage |
Land
| Access Type | Highway Access |
| Acreage | No |
| Land Amenities | Public Transit, Schools |
| Landscape Features | Landscaped |
| Sewer | Municipal Sewage System |
| Size Total Text | Unknown |
| Zoning Description | Rm4 |
Rooms
| Level | Type | Length | Width | Dimensions |
|---|---|---|---|---|
| Basement | Other | 10'10'' x 3'3'' | ||
| Basement | 2pc Bathroom | 6'2'' x 4'0'' | ||
| Basement | Office | 12'3'' x 8'11'' | ||
| Basement | Bonus Room | 15'5'' x 7'2'' | ||
| Basement | Recreation Room | 25'7'' x 20'10'' | ||
| Main Level | 3pc Bathroom | 8'10'' x 7'2'' | ||
| Main Level | Full Bathroom | 11'1'' x 8'4'' | ||
| Main Level | Bedroom | 14'9'' x 10'7'' | ||
| Main Level | Primary Bedroom | 14'11'' x 13'10'' | ||
| Main Level | Living Room | 15'11'' x 12'10'' | ||
| Main Level | Dining Room | 13'11'' x 11'4'' | ||
| Main Level | Kitchen | 14'5'' x 10'6'' | ||
| Main Level | Breakfast | 12'5'' x 7'0'' | ||
| Main Level | Foyer | 7'11'' x 5'11'' |
https://www.realtor.ca/real-estate/28996000/71-beasley-crescent-unit-16-cambridge

















































