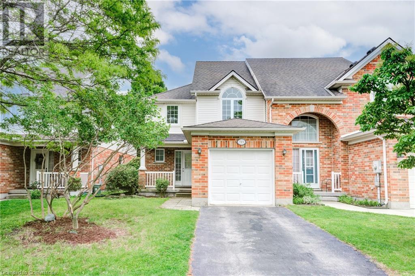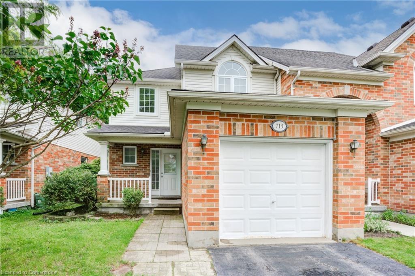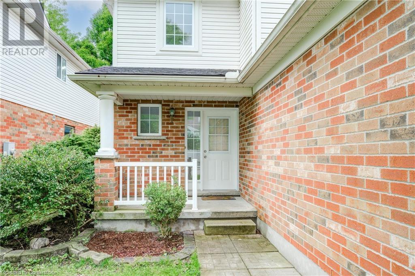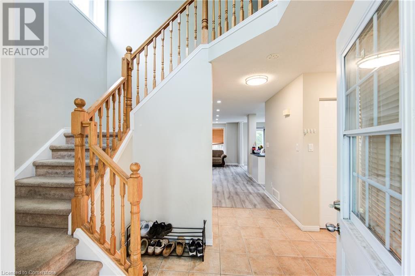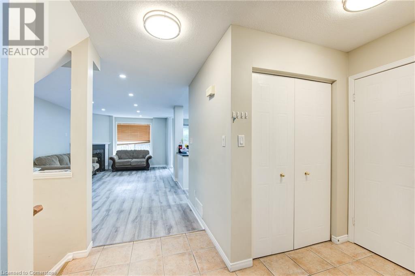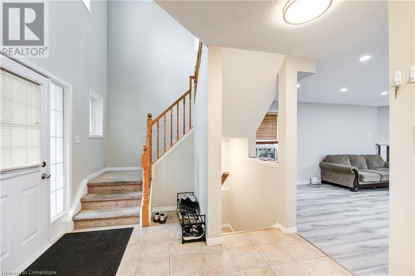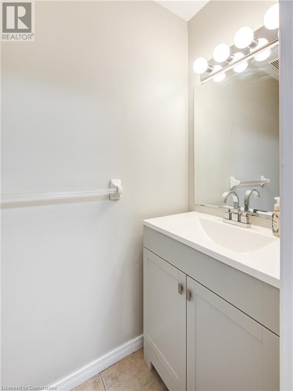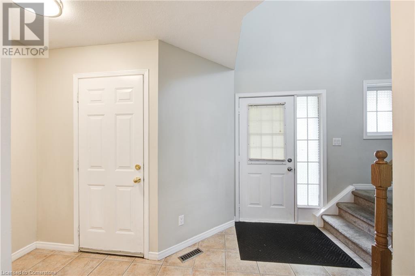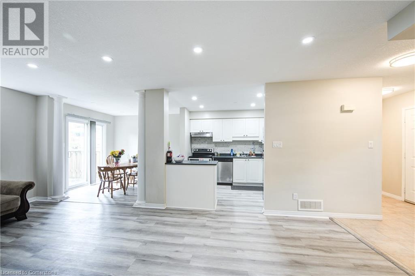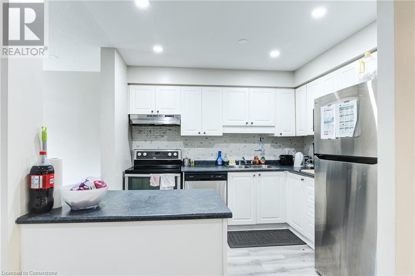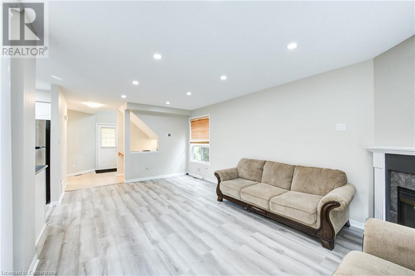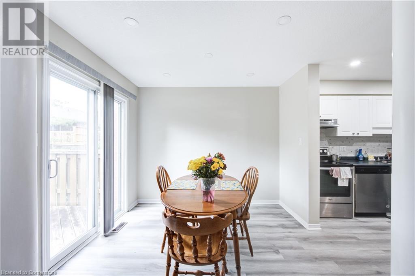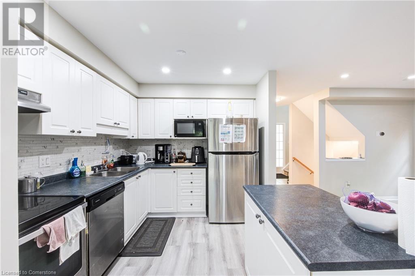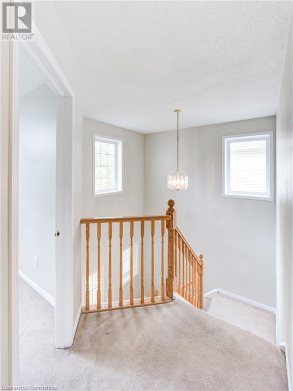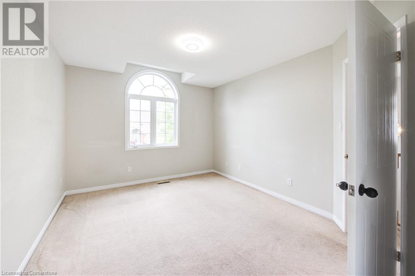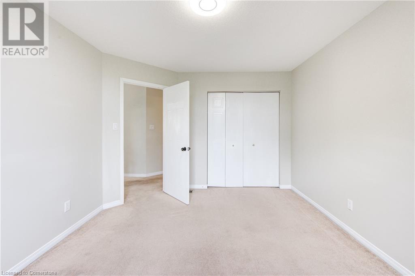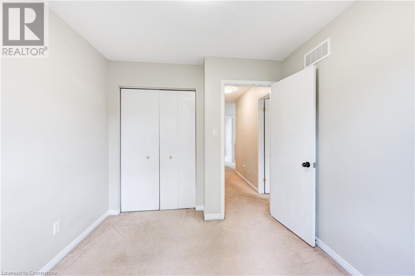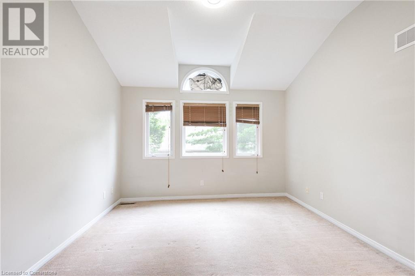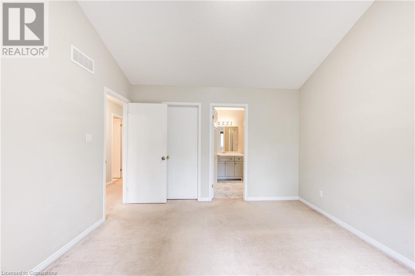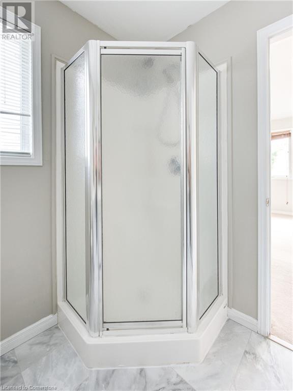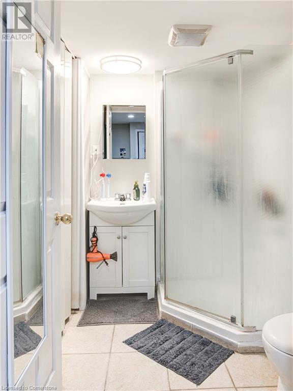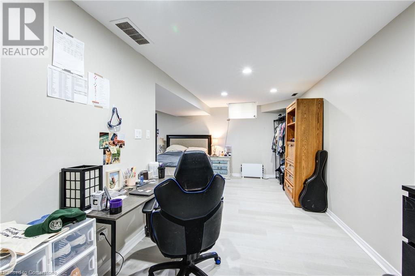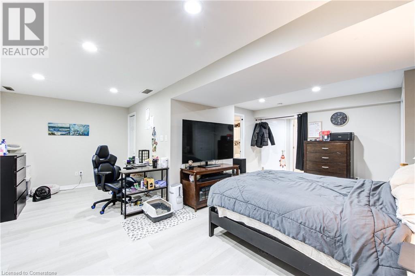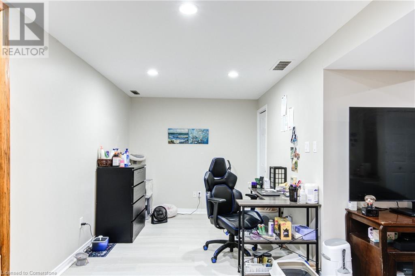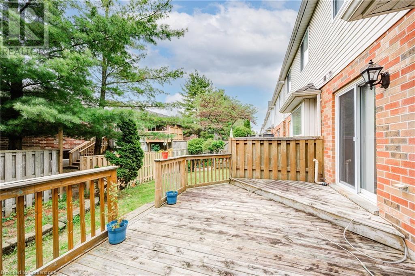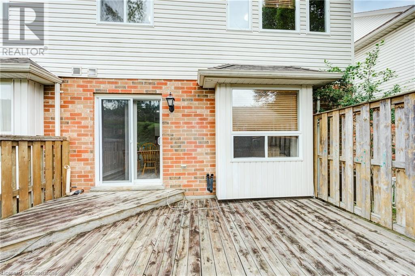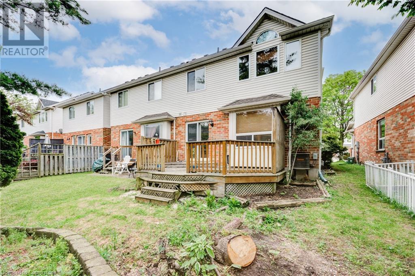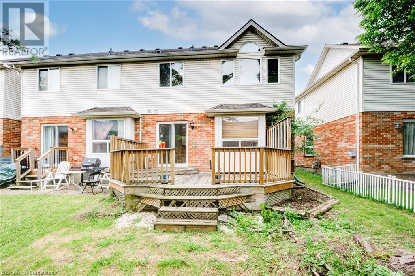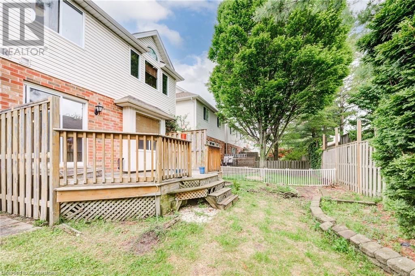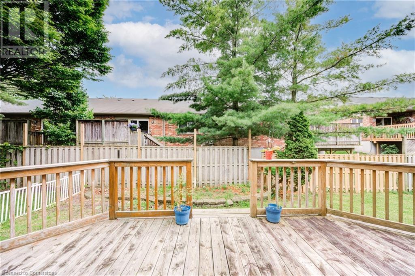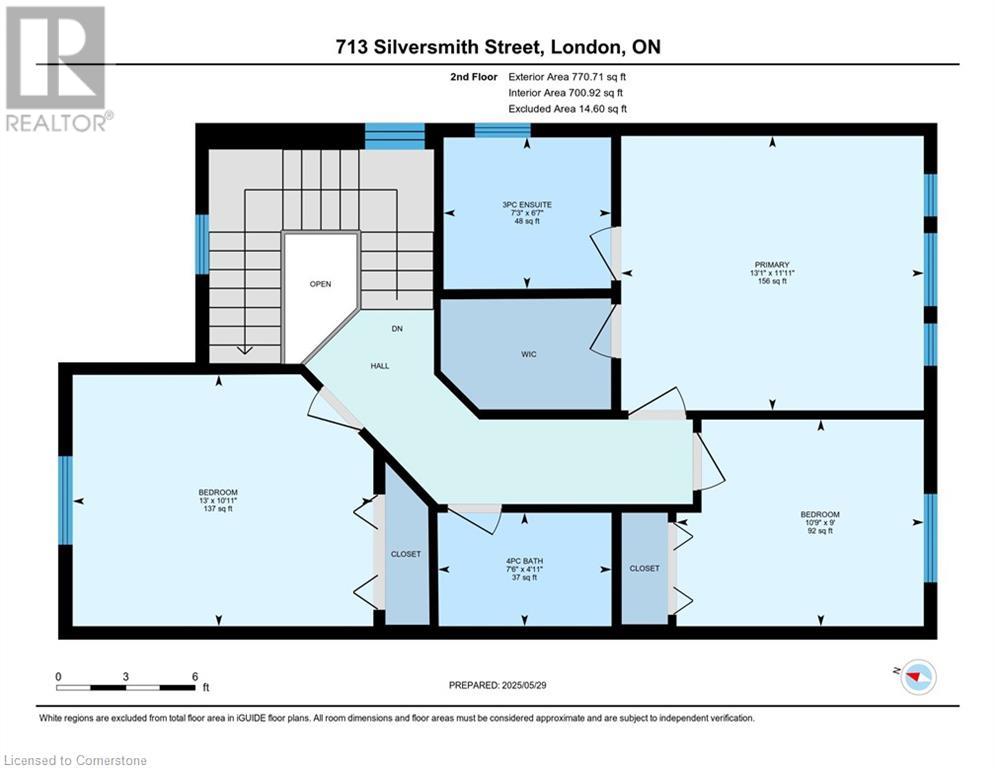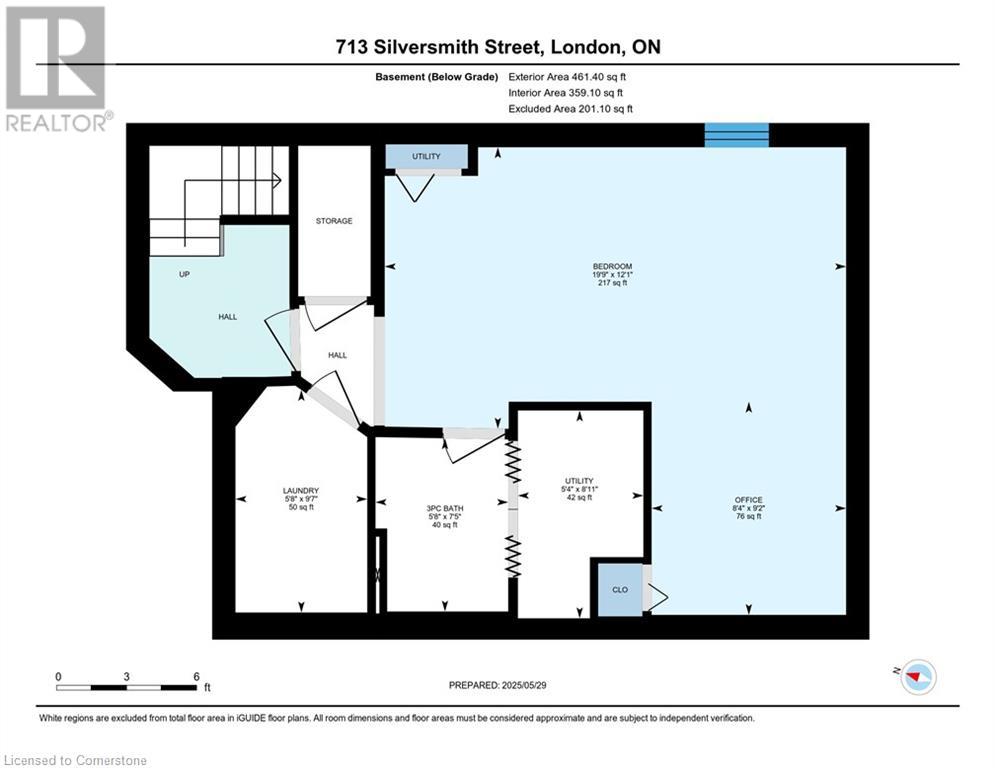4 Bedroom
4 Bathroom
1,600 ft2
2 Level
Central Air Conditioning
Forced Air
$655,000
Beautifully maintained end-unit freehold townhome in desirable Northwest London, offering 3 spacious bedrooms, 4 bathrooms, and the perfect blend of comfort and convenience with no condo fees. Ideally located just minutes from Western University, top-rated schools, transit, Costco, retail shops, fitness centres, and restaurants, this move-in ready home features modern pot lights on the main floor and in the finished basement, updated vanities in all bathrooms, and a bright upper level with 3 generous bedrooms and 2 full baths. The fully finished lower level adds extra living space with a large family/rec room and a 3-piece bathroom — perfect for entertaining or accommodating guests. Enjoy the added privacy of an end unit in a prime location that checks all the boxes. (id:8999)
Property Details
|
MLS® Number
|
40733872 |
|
Property Type
|
Single Family |
|
Amenities Near By
|
Park, Public Transit, Schools |
|
Community Features
|
Community Centre |
|
Parking Space Total
|
2 |
Building
|
Bathroom Total
|
4 |
|
Bedrooms Above Ground
|
3 |
|
Bedrooms Below Ground
|
1 |
|
Bedrooms Total
|
4 |
|
Appliances
|
Dishwasher, Dryer, Refrigerator, Stove, Washer, Garage Door Opener |
|
Architectural Style
|
2 Level |
|
Basement Development
|
Finished |
|
Basement Type
|
Full (finished) |
|
Construction Style Attachment
|
Attached |
|
Cooling Type
|
Central Air Conditioning |
|
Exterior Finish
|
Vinyl Siding |
|
Half Bath Total
|
1 |
|
Heating Type
|
Forced Air |
|
Stories Total
|
2 |
|
Size Interior
|
1,600 Ft2 |
|
Type
|
Row / Townhouse |
|
Utility Water
|
Municipal Water |
Parking
Land
|
Acreage
|
No |
|
Land Amenities
|
Park, Public Transit, Schools |
|
Sewer
|
Municipal Sewage System |
|
Size Depth
|
99 Ft |
|
Size Frontage
|
27 Ft |
|
Size Total Text
|
Under 1/2 Acre |
|
Zoning Description
|
R2-1 |
Rooms
| Level |
Type |
Length |
Width |
Dimensions |
|
Second Level |
3pc Bathroom |
|
|
6'7'' x 7'3'' |
|
Second Level |
4pc Bathroom |
|
|
4'11'' x 7'6'' |
|
Second Level |
Bedroom |
|
|
9'0'' x 10'9'' |
|
Second Level |
Bedroom |
|
|
10'11'' x 13'1'' |
|
Second Level |
Primary Bedroom |
|
|
11'11'' x 13'1'' |
|
Basement |
Utility Room |
|
|
8'11'' x 5'4'' |
|
Basement |
Office |
|
|
9'2'' x 8'4'' |
|
Basement |
Laundry Room |
|
|
9'7'' x 5'8'' |
|
Basement |
Bedroom |
|
|
12'1'' x 19'9'' |
|
Basement |
3pc Bathroom |
|
|
7'5'' x 5'8'' |
|
Main Level |
Living Room |
|
|
12'5'' x 21'7'' |
|
Main Level |
Kitchen |
|
|
8'5'' x 10'0'' |
|
Main Level |
Foyer |
|
|
5'7'' x 6'5'' |
|
Main Level |
Dining Room |
|
|
8'5'' x 9'11'' |
|
Main Level |
2pc Bathroom |
|
|
2'11'' x 6'9'' |
https://www.realtor.ca/real-estate/28399472/713-silversmith-street-london

