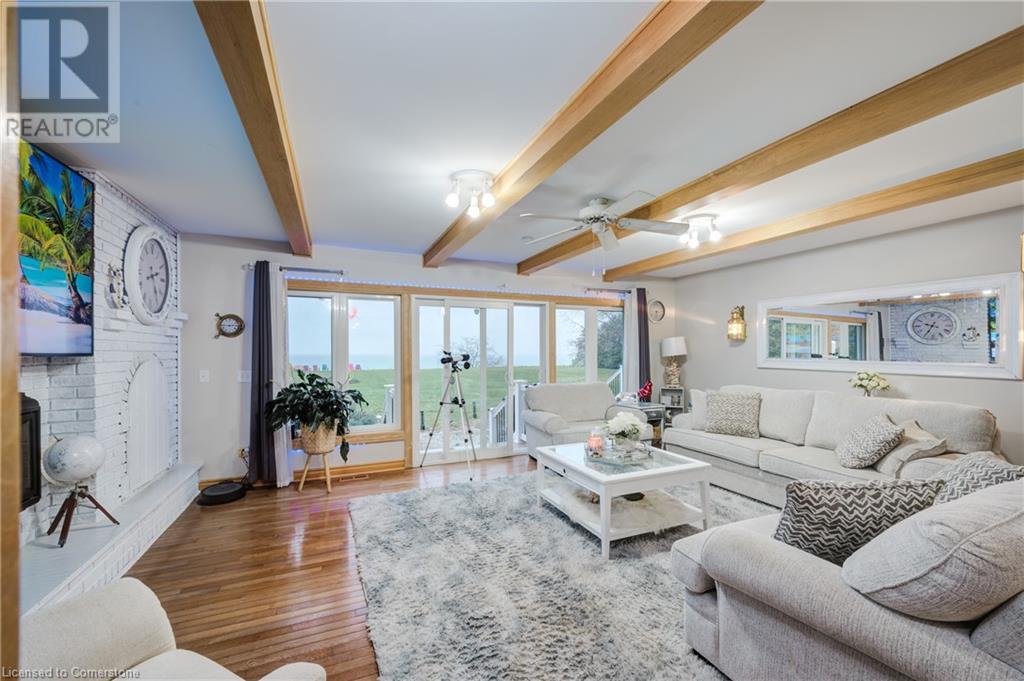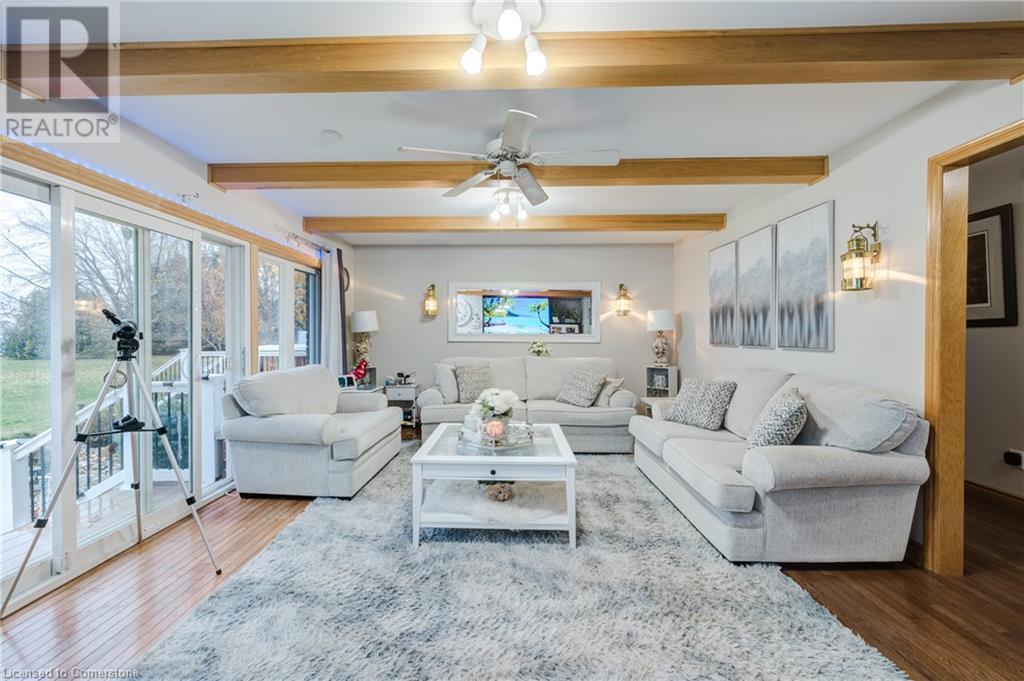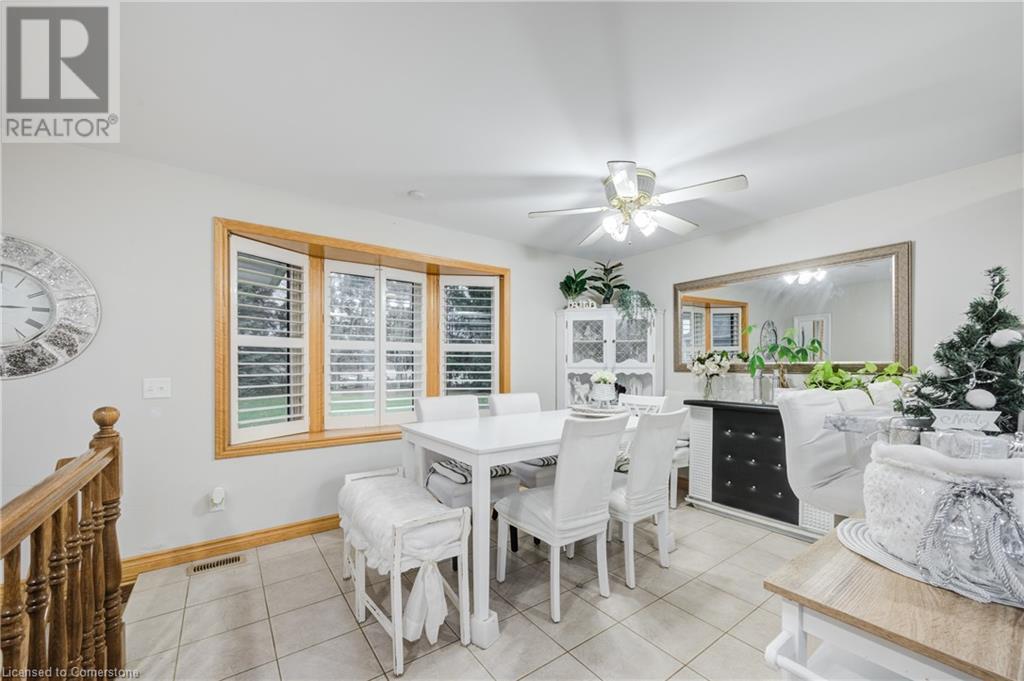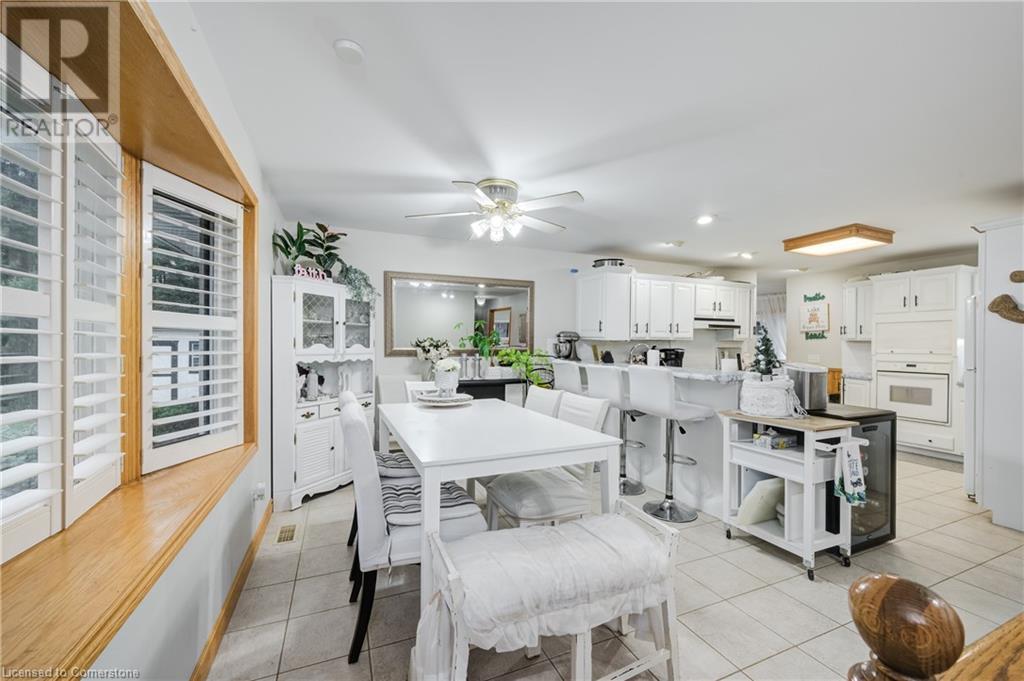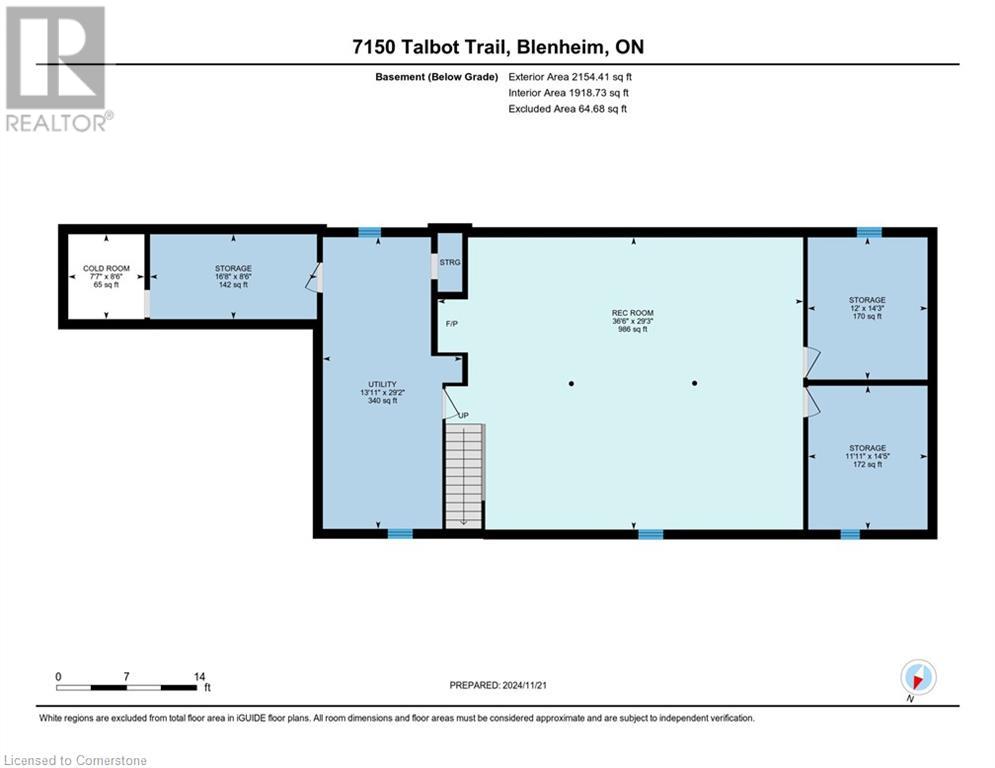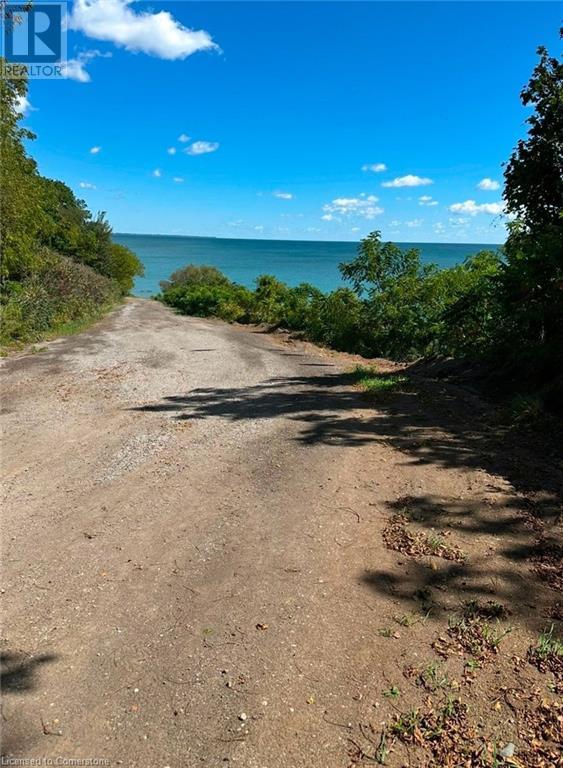6 Bedroom
2 Bathroom
3,198 ft2
Bungalow
Fireplace
Central Air Conditioning
Forced Air
Waterfront
Acreage
$850,000
LAKEFRONT PARADISE ON 2.4 ACRES IN BLENHEIM. Welcome to your dream retreat! This charming 4+2 bedroom, 2-bathroom home sits on 2.4 acres of serene property, boasting breathtaking panoramic views of Lake Erie from every rear window. With over 2,200 sq. ft, this property is designed to offer both modern comfort and tranquility. Step outside to your private waterfront haven, complete with a hot tub for ultimate relaxation and a spacious composite deck that’s perfect for entertaining. The expansive yard invites recreation and relaxation, with a tranquil sitting area where you can soak in the view of the lake. Inside, you'll find a well-appointed layout featuring 2 gas fireplaces and a cozy wood-burning fireplace. The main floor laundry room adds convenience to daily living. Additional highlights include a double garage with ample parking, a generator, reverse osmosis system, furnace and AC (2018), roof (2016), invisible pet fence, a shed, an expansive partly finished basement, and a rear man cave awaiting your finishing touches. Located in the quiet village of Dealtown, conveniently located just 20 minutes from Chatham and 15 minutes from Highway 401, this property offers peace and privacy while being close to essential amenities. This is your chance to own a personal slice of lakefront paradise. (id:8999)
Property Details
|
MLS® Number
|
40679953 |
|
Property Type
|
Single Family |
|
Community Features
|
Quiet Area |
|
Equipment Type
|
None |
|
Features
|
Crushed Stone Driveway, Country Residential, Sump Pump, Automatic Garage Door Opener |
|
Parking Space Total
|
22 |
|
Rental Equipment Type
|
None |
|
Structure
|
Shed |
|
View Type
|
Direct Water View |
|
Water Front Type
|
Waterfront |
Building
|
Bathroom Total
|
2 |
|
Bedrooms Above Ground
|
4 |
|
Bedrooms Below Ground
|
2 |
|
Bedrooms Total
|
6 |
|
Architectural Style
|
Bungalow |
|
Basement Development
|
Partially Finished |
|
Basement Type
|
Full (partially Finished) |
|
Constructed Date
|
1994 |
|
Construction Style Attachment
|
Detached |
|
Cooling Type
|
Central Air Conditioning |
|
Exterior Finish
|
Brick |
|
Fireplace Fuel
|
Wood |
|
Fireplace Present
|
Yes |
|
Fireplace Total
|
3 |
|
Fireplace Type
|
Other - See Remarks |
|
Fixture
|
Ceiling Fans |
|
Foundation Type
|
Poured Concrete |
|
Heating Fuel
|
Natural Gas |
|
Heating Type
|
Forced Air |
|
Stories Total
|
1 |
|
Size Interior
|
3,198 Ft2 |
|
Type
|
House |
|
Utility Water
|
Municipal Water |
Parking
Land
|
Access Type
|
Road Access |
|
Acreage
|
Yes |
|
Sewer
|
Septic System |
|
Size Frontage
|
201 Ft |
|
Size Irregular
|
2.4 |
|
Size Total
|
2.4 Ac|2 - 4.99 Acres |
|
Size Total Text
|
2.4 Ac|2 - 4.99 Acres |
|
Surface Water
|
Lake |
|
Zoning Description
|
R3 |
Rooms
| Level |
Type |
Length |
Width |
Dimensions |
|
Basement |
Cold Room |
|
|
Measurements not available |
|
Basement |
Bedroom |
|
|
14'3'' x 12'0'' |
|
Basement |
Utility Room |
|
|
29'2'' x 13'11'' |
|
Basement |
Bedroom |
|
|
14'5'' x 11'11'' |
|
Basement |
Recreation Room |
|
|
29'3'' x 36'6'' |
|
Main Level |
3pc Bathroom |
|
|
Measurements not available |
|
Main Level |
5pc Bathroom |
|
|
Measurements not available |
|
Main Level |
Primary Bedroom |
|
|
15'2'' x 14'1'' |
|
Main Level |
Bedroom |
|
|
12'2'' x 11'1'' |
|
Main Level |
Bedroom |
|
|
12'2'' x 10'11'' |
|
Main Level |
Bedroom |
|
|
8'4'' x 10'11'' |
|
Main Level |
Dining Room |
|
|
16'11'' x 10'3'' |
|
Main Level |
Laundry Room |
|
|
9'8'' x 8'11'' |
|
Main Level |
Family Room |
|
|
13'10'' x 8'11'' |
|
Main Level |
Kitchen |
|
|
13'8'' x 13'8'' |
|
Main Level |
Living Room |
|
|
23'8'' x 14'1'' |
|
Main Level |
Foyer |
|
|
7'7'' x 11'1'' |
https://www.realtor.ca/real-estate/27674754/7150-talbot-trail-blenheim

















