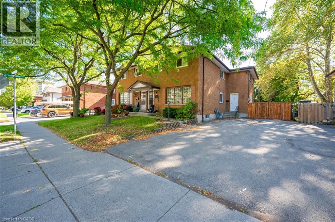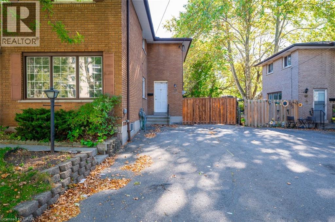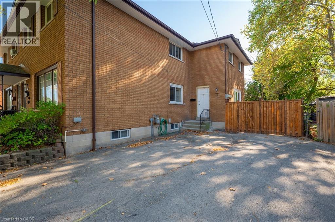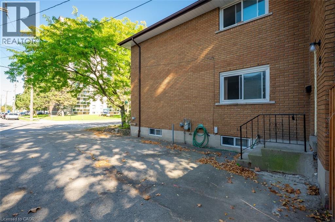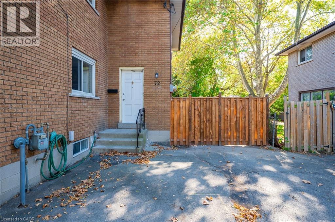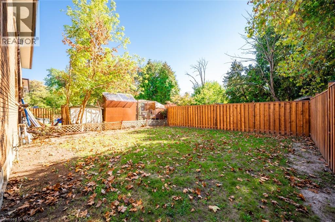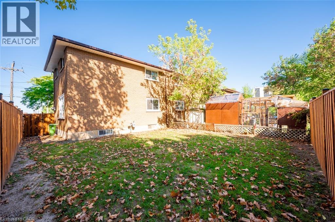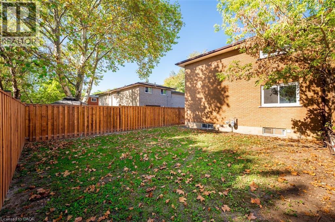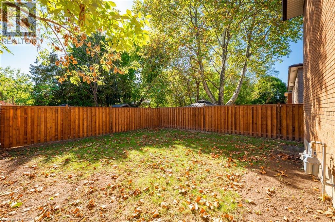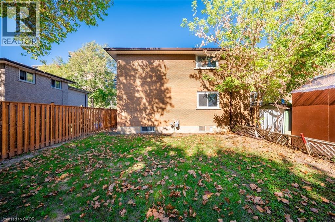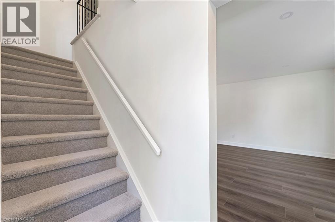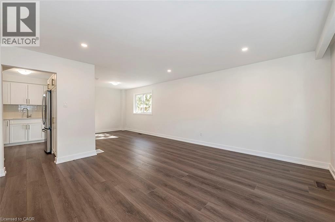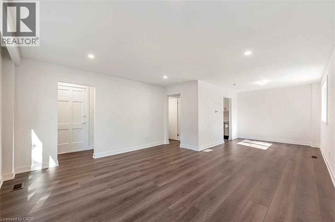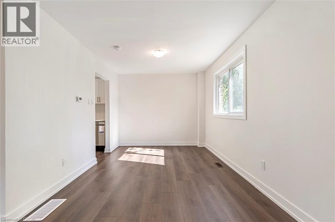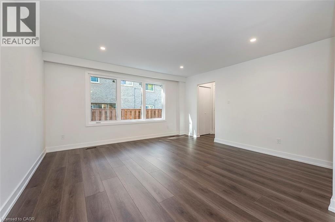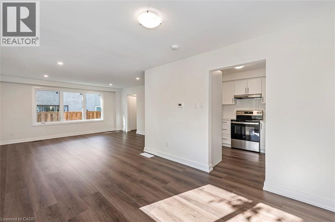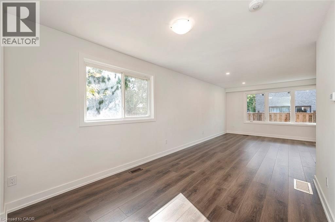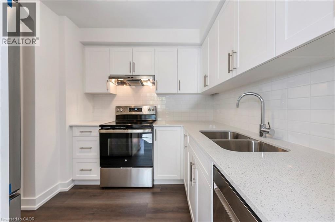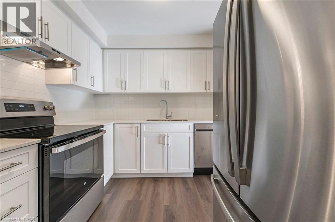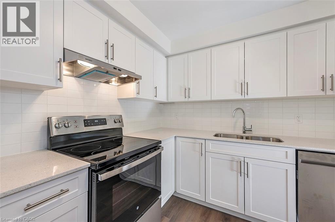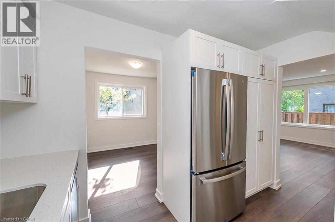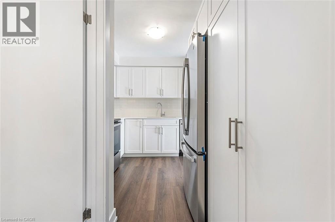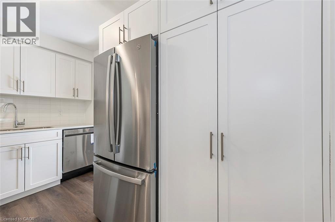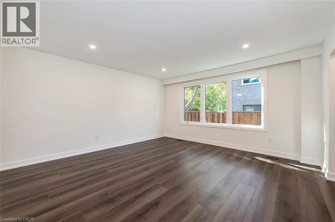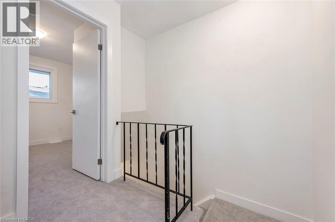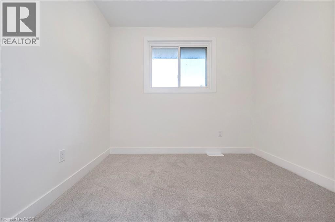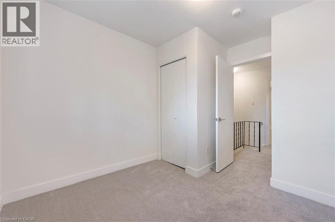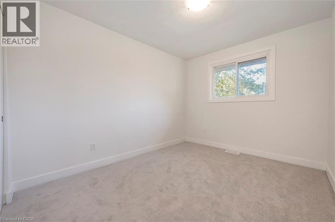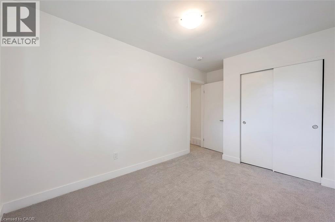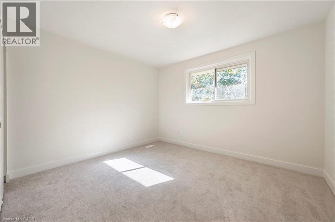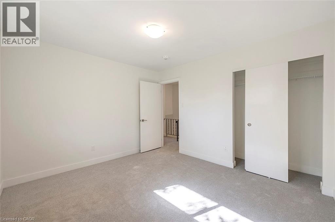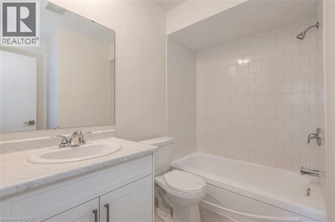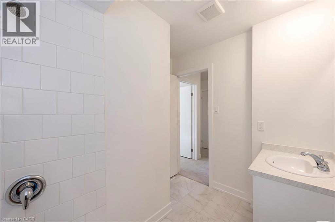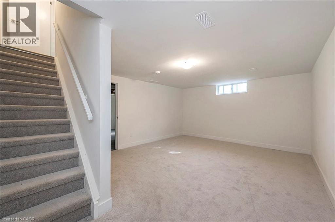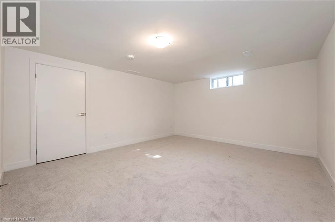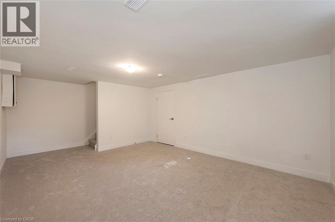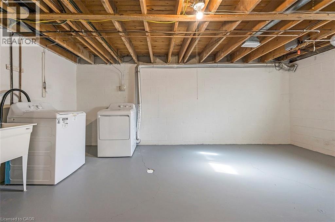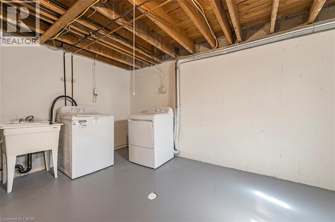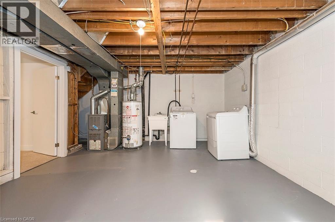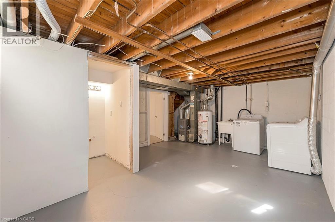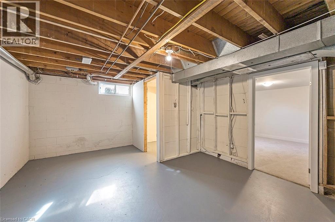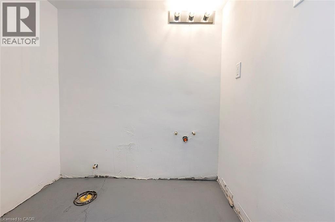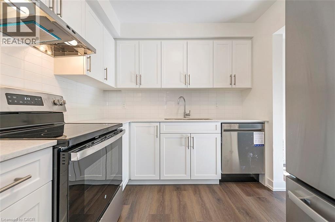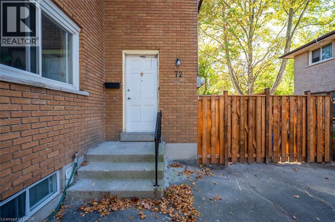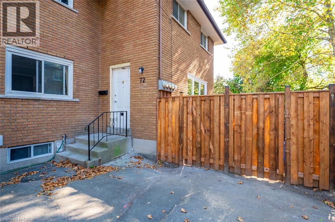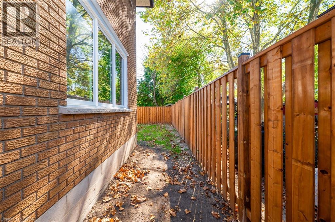72 & 74 Delawana Drive Hamilton, Ontario L8E 1G4
Like This Property?
$777,400
Two Homes for the Price of ONE! Welcome to 72 & 74 Delawana Drive, an attached duplex offering two fully FREEHOLD self-contained units under one roof. Each unit is about 1300 sq ft of living space and features: 3 bedrooms, a full 4-piece bathroom, bright kitchen, living and dining rooms, plus a partially finished basement. 72 Delawana Drive is vacant and has been fully renovated with a brand-new kitchen complete with stainless steel appliances, updated vinyl flooring on the main level, fresh carpeting upstairs, and a refreshed basement with a 2-piece bathroom rough-in. 74 Delawana is currently tenanted, providing immediate rental income. Each home enjoys its own private backyard and 2 front yard parking spaces. Perfect for multi-generational living or as a smart investment, all just minutes from Centennial Parkway, highway access, public transit, shopping, and schools. (id:8999)
Open House
This property has open houses!
2:00 pm
Ends at:4:00 pm
2:00 pm
Ends at:4:00 pm
Property Details
| MLS® Number | 40775991 |
| Property Type | Single Family |
| Amenities Near By | Golf Nearby, Public Transit, Schools |
| Community Features | Community Centre |
| Features | Southern Exposure |
| Parking Space Total | 4 |
Building
| Bathroom Total | 1 |
| Bedrooms Above Ground | 3 |
| Bedrooms Total | 3 |
| Appliances | Dryer, Refrigerator, Stove, Washer |
| Architectural Style | 2 Level |
| Basement Development | Partially Finished |
| Basement Type | Full (partially Finished) |
| Construction Style Attachment | Attached |
| Cooling Type | None |
| Exterior Finish | Brick |
| Heating Type | Forced Air |
| Stories Total | 2 |
| Size Interior | 1,306 Ft2 |
| Type | Row / Townhouse |
| Utility Water | Municipal Water |
Land
| Access Type | Road Access, Highway Access, Highway Nearby |
| Acreage | No |
| Land Amenities | Golf Nearby, Public Transit, Schools |
| Sewer | Municipal Sewage System |
| Size Depth | 134 Ft |
| Size Frontage | 39 Ft |
| Size Total Text | Under 1/2 Acre |
| Zoning Description | De/s-103 |
Rooms
| Level | Type | Length | Width | Dimensions |
|---|---|---|---|---|
| Second Level | 4pc Bathroom | 5' x 8'5'' | ||
| Second Level | Bedroom | 8'1'' x 7'4'' | ||
| Second Level | Bedroom | 8'1'' x 11'8'' | ||
| Second Level | Primary Bedroom | 10'4'' x 11'1'' | ||
| Lower Level | Utility Room | 13'1'' x 18'2'' | ||
| Lower Level | Recreation Room | 12'9'' x 18'2'' | ||
| Main Level | Kitchen | 8'4'' x 11'7'' | ||
| Main Level | Dining Room | 9'3'' x 12'4'' | ||
| Main Level | Living Room | 14'8'' x 13'9'' |
https://www.realtor.ca/real-estate/28943877/72-74-delawana-drive-hamilton

