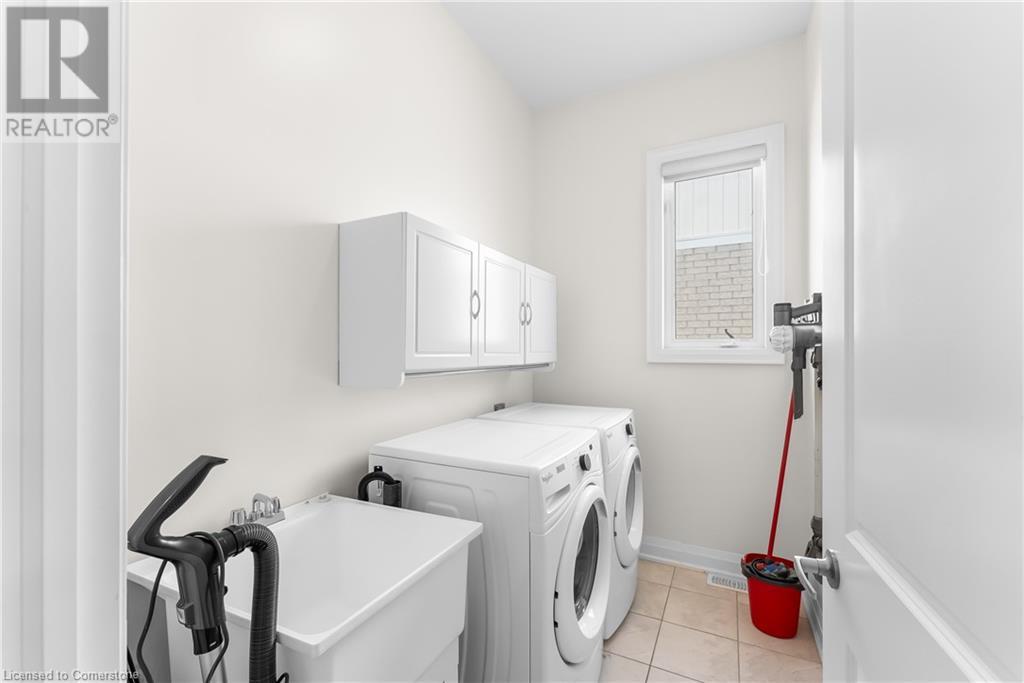2 Bedroom
3 Bathroom
1,888 ft2
Bungalow
Central Air Conditioning
Forced Air
$715,000
Welcome to 72 Cannery Drive, a stunning semi-detached bungalow in the heart of St. David's, where modern comfort meets small-town charm. This beautifully designed home offers a spacious and inviting layout with approximately 2,000 square feet of finished living space. The soaring 10-foot ceilings and abundant natural light create a bright, airy atmosphere, complemented by elegant California shutters throughout. The stylish eat-in kitchen, complete with sleek quartz countertops, flows seamlessly into the open-concept living and dining area - perfect for entertaining or relaxing after a long day. The primary suite is a private retreat, featuring a large walk-in closet and a spa-like en-suite bath, while the second bedroom and additional full bathroom provide ample space for guests or family. The fully finished basement extends the living area, offering versatility for a home office, gym, or cozy recreation room. A main floor laundry room adds convenience, and the attached garage provides secure parking and extra storage. Nestled in a peaceful community, this home is just minutes from world-class wineries, golf courses, and the charm of Old Town Niagara-on-the-Lake. With quick access to Niagara Falls and major highways, you get the best of serene suburban living with city conveniences at your fingertips. Move-in ready and freehold - no condo fees - this is a rare opportunity to own a stylish, low-maintenance home in one of Niagara's most sought-after neighborhoods. Don't wait, schedule your showing today! (id:8999)
Property Details
|
MLS® Number
|
40704508 |
|
Property Type
|
Single Family |
|
Amenities Near By
|
Golf Nearby, Park |
|
Equipment Type
|
Water Heater |
|
Features
|
Automatic Garage Door Opener |
|
Parking Space Total
|
3 |
|
Rental Equipment Type
|
Water Heater |
Building
|
Bathroom Total
|
3 |
|
Bedrooms Above Ground
|
2 |
|
Bedrooms Total
|
2 |
|
Appliances
|
Dishwasher, Dryer, Microwave, Refrigerator, Water Meter, Washer, Gas Stove(s), Hood Fan |
|
Architectural Style
|
Bungalow |
|
Basement Development
|
Finished |
|
Basement Type
|
Full (finished) |
|
Construction Style Attachment
|
Detached |
|
Cooling Type
|
Central Air Conditioning |
|
Exterior Finish
|
Brick, Vinyl Siding |
|
Foundation Type
|
Poured Concrete |
|
Heating Type
|
Forced Air |
|
Stories Total
|
1 |
|
Size Interior
|
1,888 Ft2 |
|
Type
|
House |
|
Utility Water
|
Municipal Water |
Parking
Land
|
Acreage
|
No |
|
Land Amenities
|
Golf Nearby, Park |
|
Sewer
|
Municipal Sewage System |
|
Size Depth
|
107 Ft |
|
Size Frontage
|
33 Ft |
|
Size Total Text
|
Under 1/2 Acre |
|
Zoning Description
|
Rm1-17 |
Rooms
| Level |
Type |
Length |
Width |
Dimensions |
|
Basement |
3pc Bathroom |
|
|
Measurements not available |
|
Basement |
Cold Room |
|
|
13'1'' x 5'1'' |
|
Basement |
Recreation Room |
|
|
25'7'' x 38'10'' |
|
Main Level |
4pc Bathroom |
|
|
Measurements not available |
|
Main Level |
3pc Bathroom |
|
|
Measurements not available |
|
Main Level |
Living Room |
|
|
13'2'' x 13'2'' |
|
Main Level |
Dining Room |
|
|
9'8'' x 4'0'' |
|
Main Level |
Kitchen |
|
|
12'4'' x 9'5'' |
|
Main Level |
Primary Bedroom |
|
|
13'2'' x 13'2'' |
|
Main Level |
Laundry Room |
|
|
8'8'' x 5'2'' |
|
Main Level |
Bedroom |
|
|
9'10'' x 8'5'' |
https://www.realtor.ca/real-estate/28066610/72-cannery-drive-niagara-on-the-lake













































