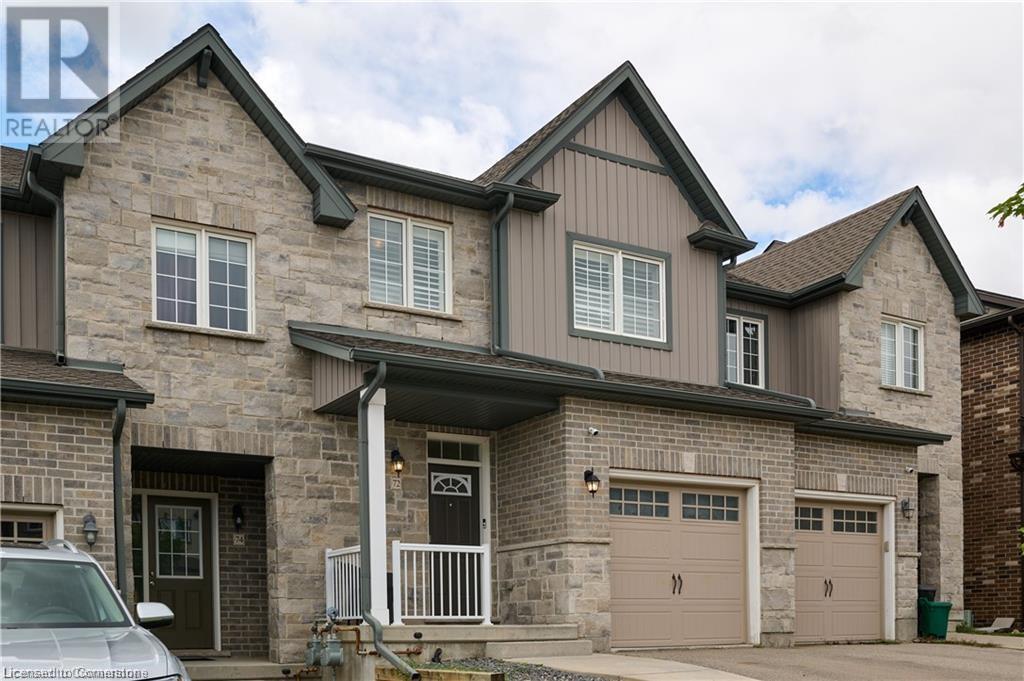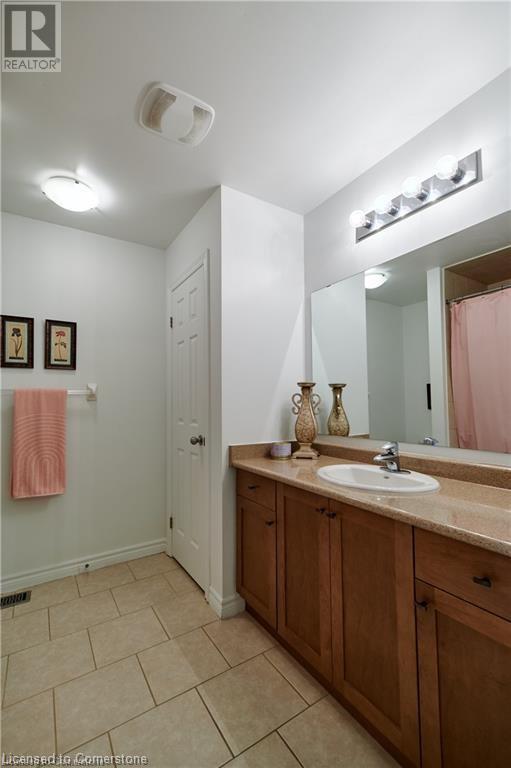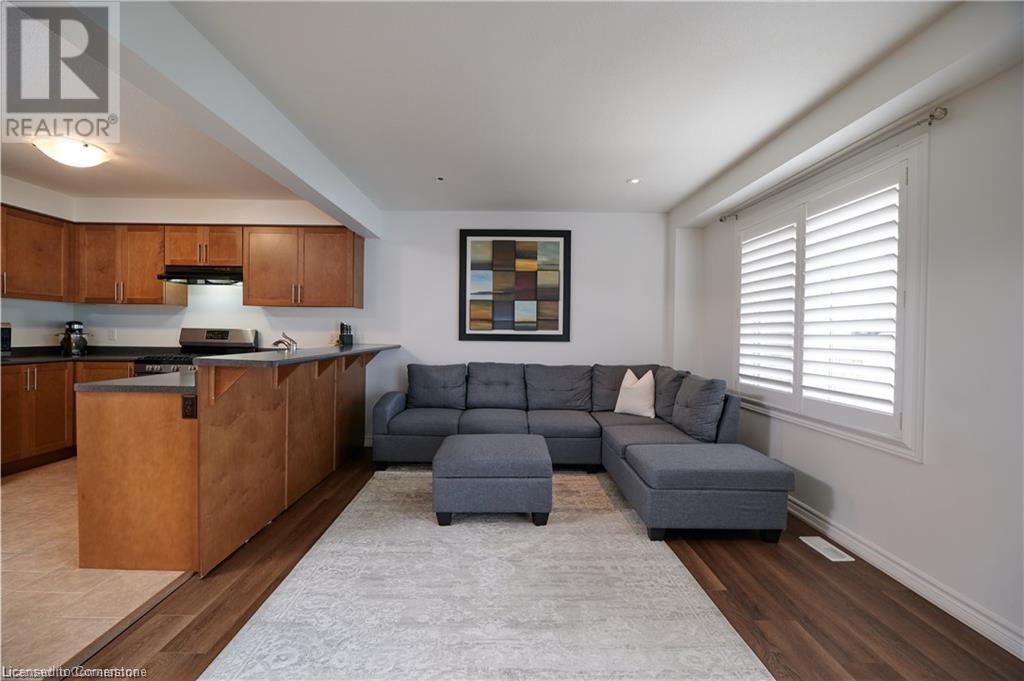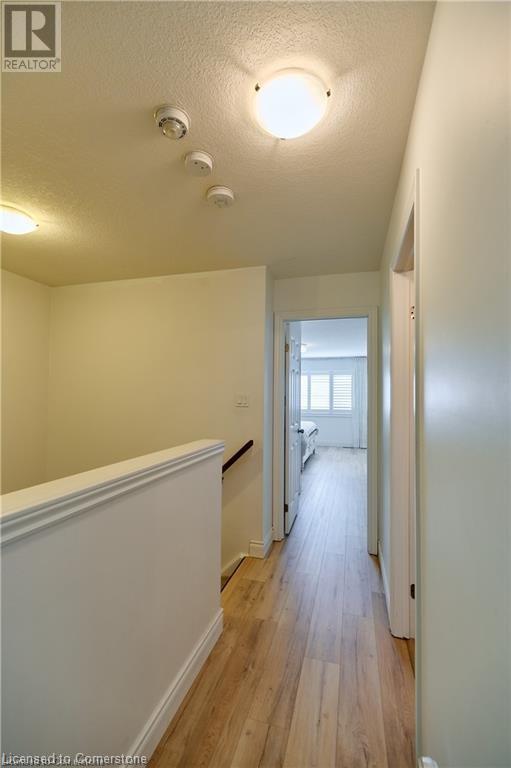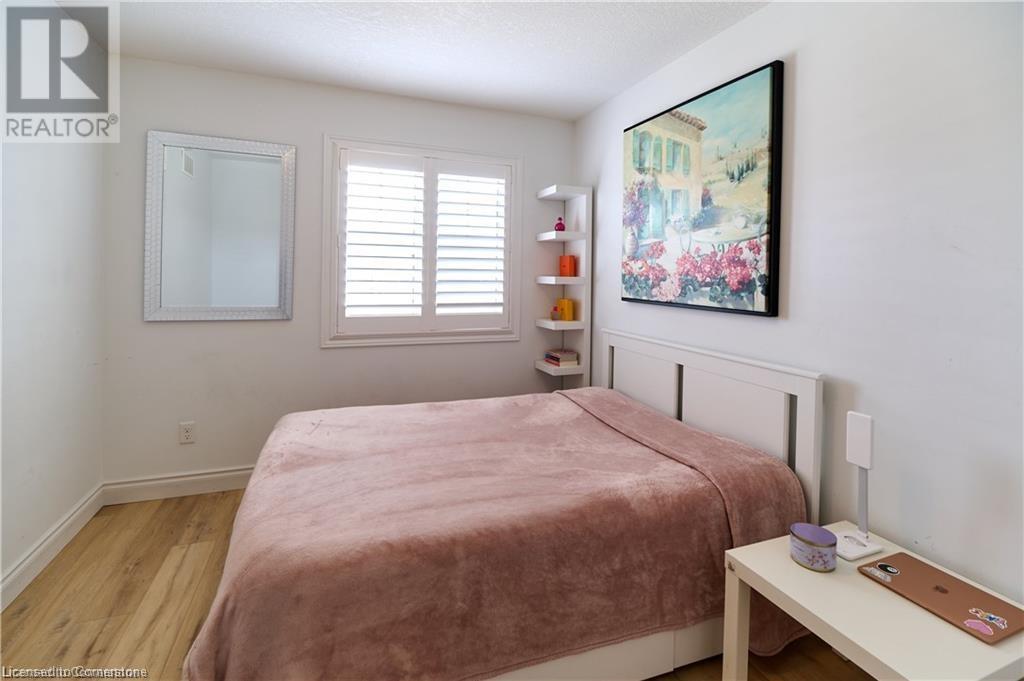3 Bedroom
3 Bathroom
1479 sqft
2 Level
Central Air Conditioning
Forced Air
$749,000
Welcome to beautiful 72 Renfrew Street located in Kitchener's most popular family and friendly neighborhoods! This home is perfect for investors, first time home buyers, or if you are just looking to downsize with no condo fees. This two story freehold three bedroom, and 2.5 bath townhome has everything you need for everyday living. The main floor has a spacious front foyer, powder room, which then lead you to a contemporary kitchen with stainless steel appliances open to a spacious dinette area, and open to the family room. The sliding doors from the family room lead you to the backyard with deck. The main floor is perfect for entertaining family and friends. The second level has three bedrooms and two three piece bathrooms. You will enjoy the large primary bedroom with modern ensuite. The basement is unfinished and waiting to be styled to your taste. Location is the one of the best features of this home as it is close to newer schools, new shopping centers, new restaurants, public transit, and many amenities for you and your loved ones to enjoy and the area is constantly growing for your convenience! Don't miss your chance to own this home! (id:8999)
Property Details
|
MLS® Number
|
40660017 |
|
Property Type
|
Single Family |
|
AmenitiesNearBy
|
Public Transit, Schools, Shopping |
|
CommunityFeatures
|
Quiet Area |
|
EquipmentType
|
Water Heater |
|
ParkingSpaceTotal
|
2 |
|
RentalEquipmentType
|
Water Heater |
Building
|
BathroomTotal
|
3 |
|
BedroomsAboveGround
|
3 |
|
BedroomsTotal
|
3 |
|
Appliances
|
Dishwasher, Dryer, Refrigerator, Stove, Water Softener, Washer, Window Coverings |
|
ArchitecturalStyle
|
2 Level |
|
BasementDevelopment
|
Unfinished |
|
BasementType
|
Full (unfinished) |
|
ConstructedDate
|
2016 |
|
ConstructionStyleAttachment
|
Attached |
|
CoolingType
|
Central Air Conditioning |
|
ExteriorFinish
|
Aluminum Siding, Stone, Vinyl Siding |
|
FoundationType
|
Poured Concrete |
|
HalfBathTotal
|
1 |
|
HeatingType
|
Forced Air |
|
StoriesTotal
|
2 |
|
SizeInterior
|
1479 Sqft |
|
Type
|
Row / Townhouse |
|
UtilityWater
|
Municipal Water |
Parking
Land
|
AccessType
|
Highway Nearby |
|
Acreage
|
No |
|
LandAmenities
|
Public Transit, Schools, Shopping |
|
Sewer
|
Municipal Sewage System |
|
SizeFrontage
|
20 Ft |
|
SizeTotalText
|
Under 1/2 Acre |
|
ZoningDescription
|
Res-5 |
Rooms
| Level |
Type |
Length |
Width |
Dimensions |
|
Second Level |
Primary Bedroom |
|
|
12'6'' x 20'9'' |
|
Second Level |
Bedroom |
|
|
9'6'' x 12'8'' |
|
Second Level |
Bedroom |
|
|
9'6'' x 14'3'' |
|
Second Level |
4pc Bathroom |
|
|
6'6'' x 16' |
|
Second Level |
4pc Bathroom |
|
|
8'3'' x 8'6'' |
|
Main Level |
Living Room |
|
|
19'4'' x 21'4'' |
|
Main Level |
Kitchen |
|
|
8'1'' x 9'11'' |
|
Main Level |
2pc Bathroom |
|
|
4'11'' x 5'6'' |
https://www.realtor.ca/real-estate/27517050/72-renfrew-street-kitchener


