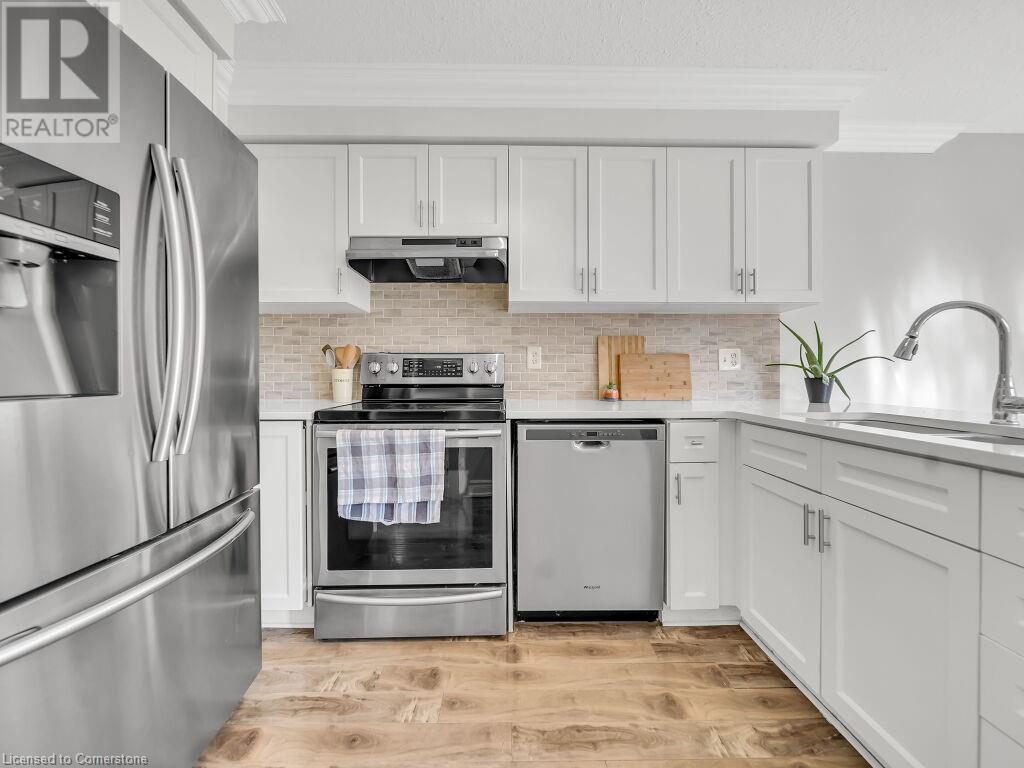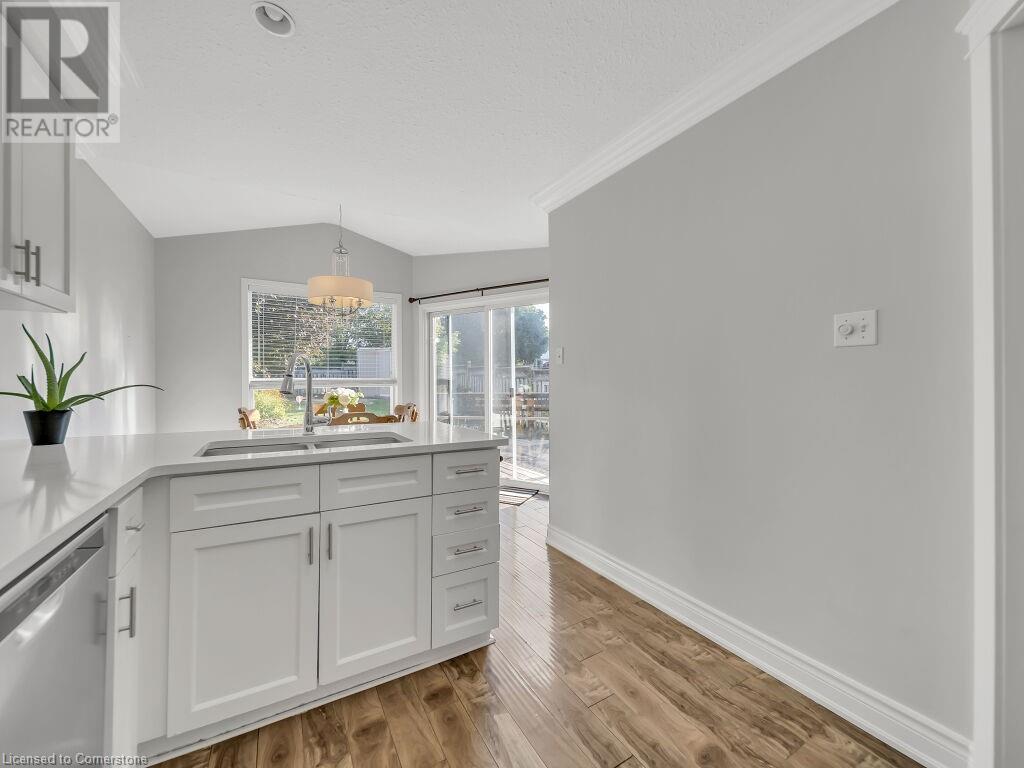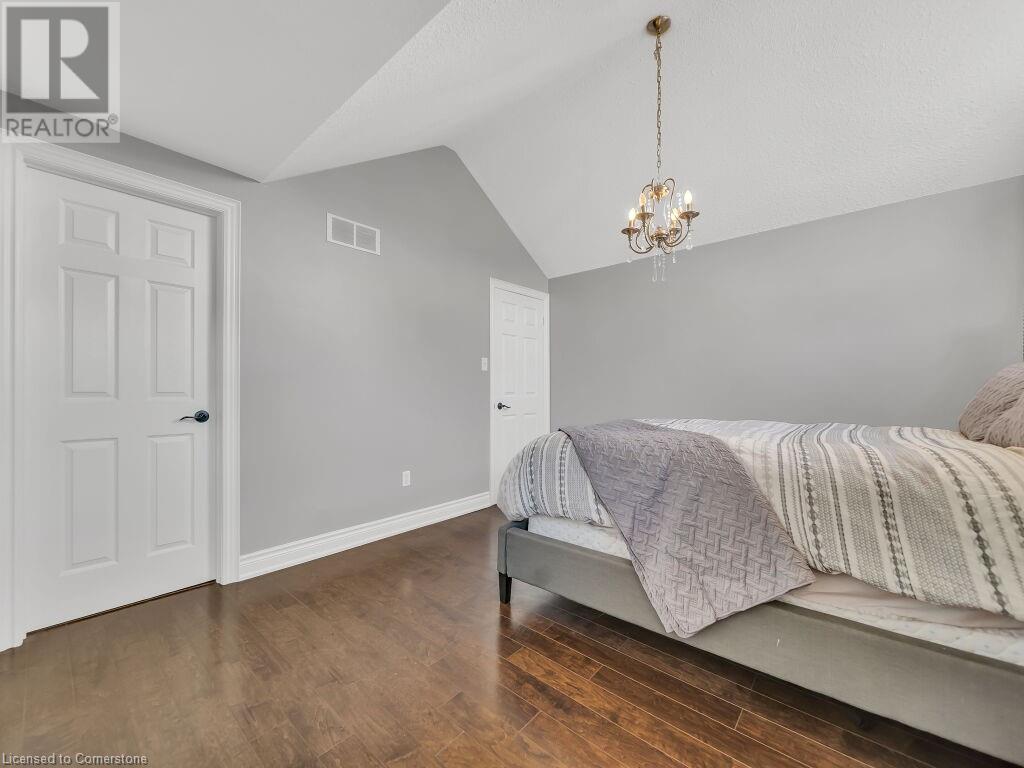4 Bedroom
2 Bathroom
1306 sqft
2 Level
Central Air Conditioning
Forced Air
$739,900
Welcome to this beautiful semi-detached in a highly sought after area of Cambridge. With a full front yard, a massive private backyard, the home feels more like a very private detached. The street is extremely quiet with minimal traffic. Features include modern finishes like Quartz counters and refinished bathrooms. The home sits on a oversized lot at 138 feet deep and features 4 bedrooms and 2 bathrooms, open concept Floorplan which is great for entertaining. Also includes central air conditioning, and a partially finished basement with easy ability to add a side entrance. Located minutes from the 401, highly sought after schools, and major shopping centers. Don't miss your chance to own this gorgeous home in this family-friendly neighborhood, on a quiet low traffic street (id:8999)
Property Details
|
MLS® Number
|
40663185 |
|
Property Type
|
Single Family |
|
AmenitiesNearBy
|
Playground, Schools, Shopping |
|
EquipmentType
|
Water Heater |
|
Features
|
Conservation/green Belt |
|
ParkingSpaceTotal
|
2 |
|
RentalEquipmentType
|
Water Heater |
Building
|
BathroomTotal
|
2 |
|
BedroomsAboveGround
|
3 |
|
BedroomsBelowGround
|
1 |
|
BedroomsTotal
|
4 |
|
Appliances
|
Dishwasher, Dryer, Refrigerator, Stove, Water Softener, Washer, Microwave Built-in, Window Coverings, Garage Door Opener |
|
ArchitecturalStyle
|
2 Level |
|
BasementDevelopment
|
Partially Finished |
|
BasementType
|
Full (partially Finished) |
|
ConstructedDate
|
2000 |
|
ConstructionStyleAttachment
|
Semi-detached |
|
CoolingType
|
Central Air Conditioning |
|
ExteriorFinish
|
Aluminum Siding, Brick |
|
HalfBathTotal
|
1 |
|
HeatingFuel
|
Natural Gas |
|
HeatingType
|
Forced Air |
|
StoriesTotal
|
2 |
|
SizeInterior
|
1306 Sqft |
|
Type
|
House |
|
UtilityWater
|
Municipal Water |
Parking
Land
|
AccessType
|
Highway Access, Highway Nearby |
|
Acreage
|
No |
|
LandAmenities
|
Playground, Schools, Shopping |
|
Sewer
|
Municipal Sewage System |
|
SizeDepth
|
138 Ft |
|
SizeFrontage
|
25 Ft |
|
SizeTotalText
|
Under 1/2 Acre |
|
ZoningDescription
|
R6 |
Rooms
| Level |
Type |
Length |
Width |
Dimensions |
|
Second Level |
Primary Bedroom |
|
|
13'3'' x 11'6'' |
|
Second Level |
Bedroom |
|
|
10'0'' x 11'3'' |
|
Second Level |
Bedroom |
|
|
9'1'' x 10'5'' |
|
Second Level |
4pc Bathroom |
|
|
Measurements not available |
|
Basement |
Laundry Room |
|
|
8'0'' x 8'7'' |
|
Basement |
Bedroom |
|
|
8'6'' x 10'10'' |
|
Main Level |
Living Room |
|
|
12'11'' x 13'6'' |
|
Main Level |
Kitchen |
|
|
8'8'' x 11'6'' |
|
Main Level |
Dining Room |
|
|
15'6'' x 9'4'' |
|
Main Level |
Breakfast |
|
|
11'3'' x 8'1'' |
|
Main Level |
2pc Bathroom |
|
|
Measurements not available |
https://www.realtor.ca/real-estate/27541677/72-wood-grove-crescent-cambridge















































