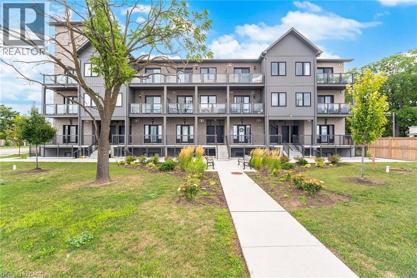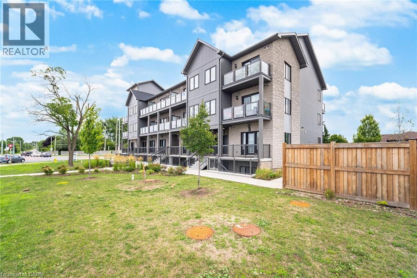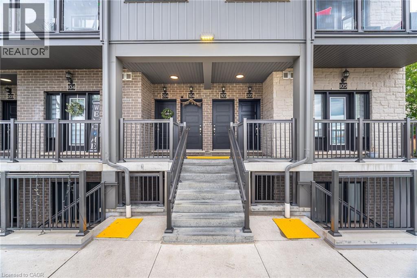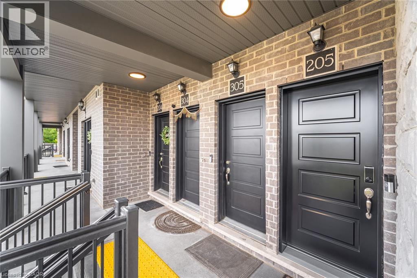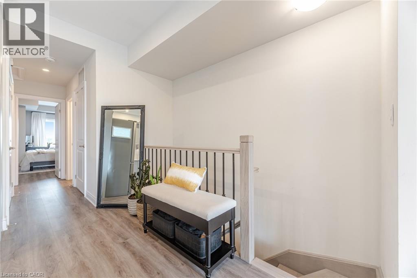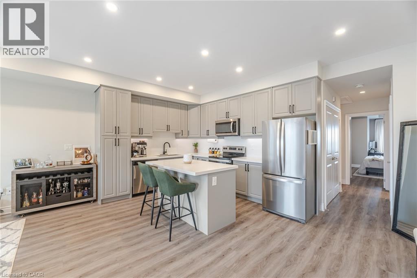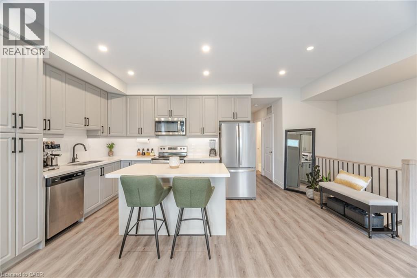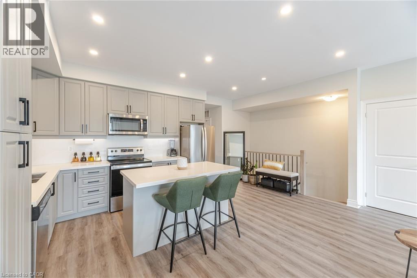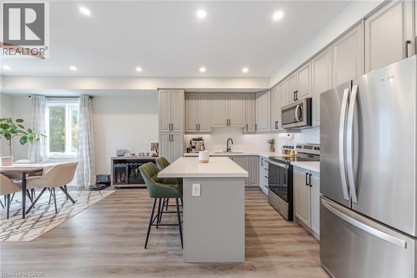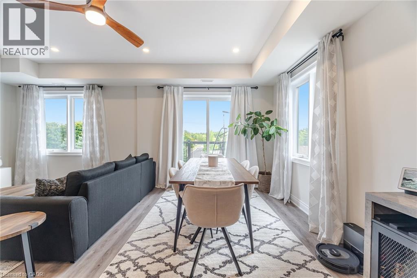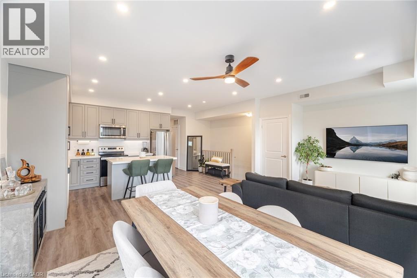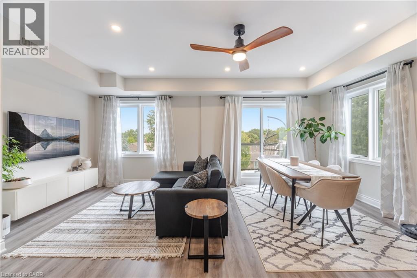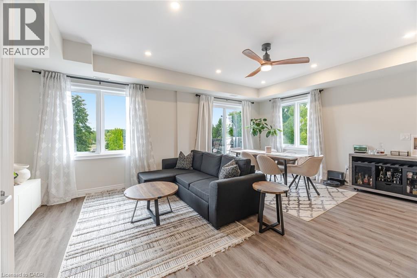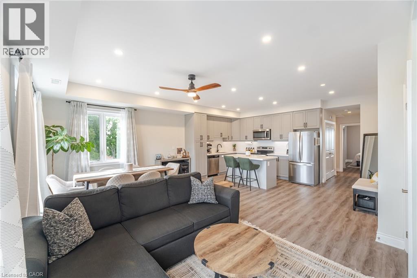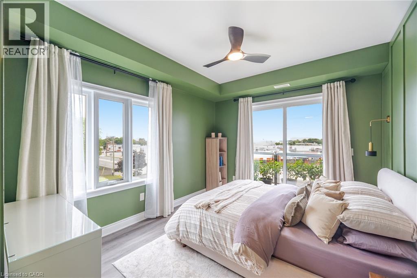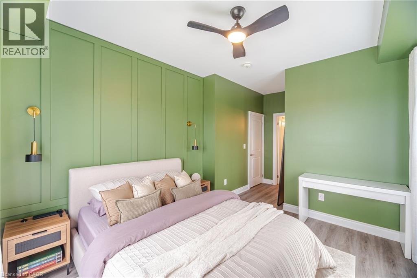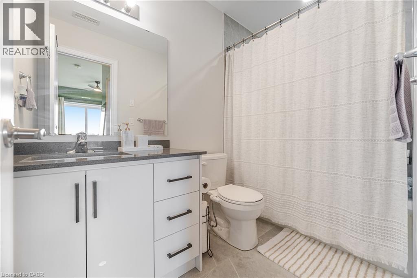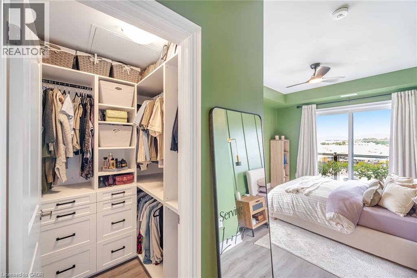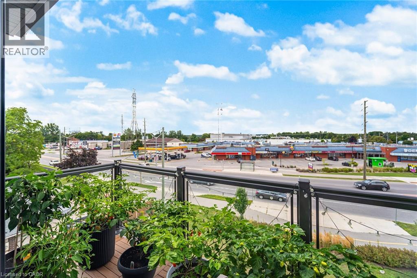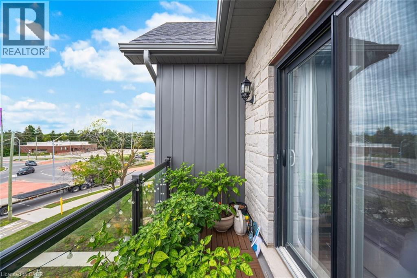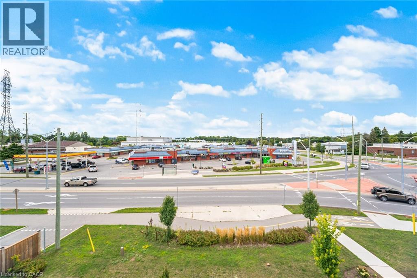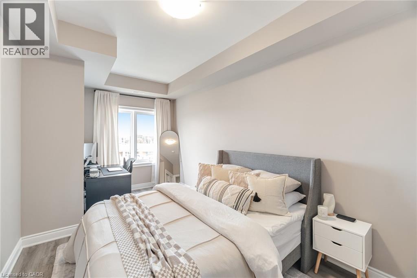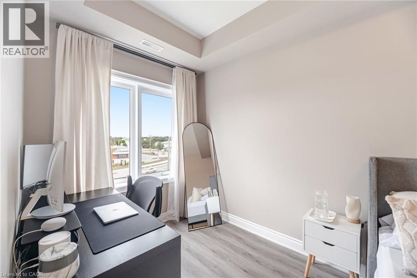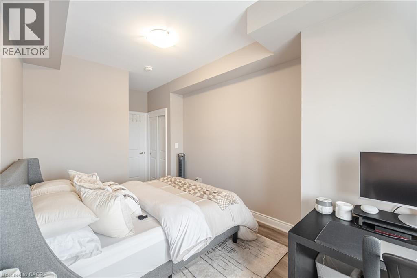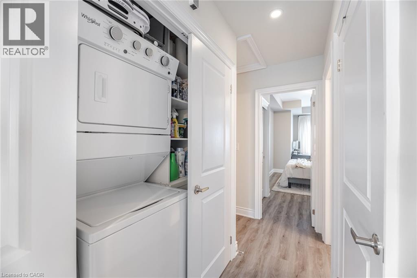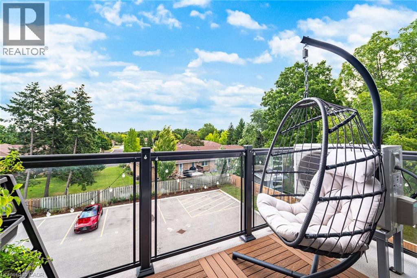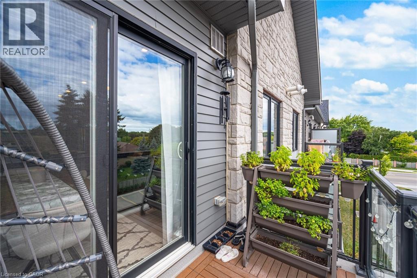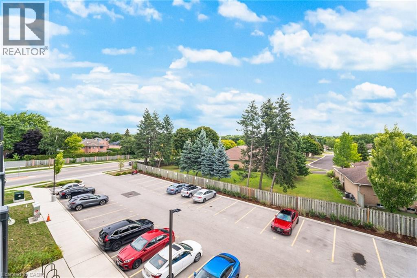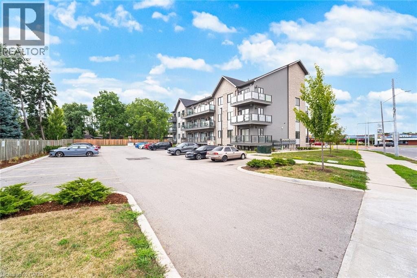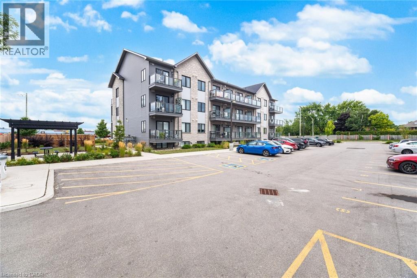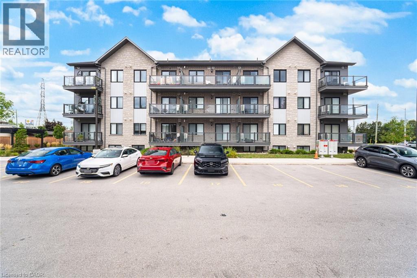721 Franklin Boulevard Unit# 305 Cambridge, Ontario N1R 0E4
Like This Property?
$499,000Maintenance, Insurance
$336.81 Monthly
Maintenance, Insurance
$336.81 MonthlyThis stunning end-unit townhome is designed to impress a true magazine-worthy residence. Bright and airy with extra windows and two open balconies, it offers a seamless blend of style and comfort. The kitchen stands out as the heart of the home, showcasing extended cabinets, quartz countertops with a matching backsplash, a premium Moen faucet, and an extended island that doubles as a breakfast bar. It's equipped with thoughtful details, including a gas line for the stove, a water line with a shut-off valve for the fridge, LED pot lights, and a built-in electrical outlet with a USB port on the island. Throughout the home, you'll find upgraded vinyl flooring, custom built-in closet organizers, and elegant wall panelling in the primary bedroom. Every detail has been carefully selected to combine beauty with everyday practicality. From its open-concept living spaces to its sleek finishes and high-end touches, this home offers more than meets the eye it's one you'll want to experience in person. (id:8999)
Property Details
| MLS® Number | 40774848 |
| Property Type | Single Family |
| Amenities Near By | Public Transit, Shopping |
| Equipment Type | Rental Water Softener |
| Features | Balcony |
| Parking Space Total | 1 |
| Rental Equipment Type | Rental Water Softener |
Building
| Bathroom Total | 2 |
| Bedrooms Above Ground | 2 |
| Bedrooms Total | 2 |
| Appliances | Dishwasher, Dryer, Refrigerator, Stove, Washer, Hood Fan, Window Coverings |
| Basement Type | None |
| Constructed Date | 2022 |
| Construction Style Attachment | Attached |
| Cooling Type | Central Air Conditioning |
| Exterior Finish | Brick |
| Fixture | Ceiling Fans |
| Heating Type | Forced Air |
| Size Interior | 1,104 Ft2 |
| Type | Row / Townhouse |
| Utility Water | Municipal Water |
Land
| Acreage | No |
| Land Amenities | Public Transit, Shopping |
| Sewer | Municipal Sewage System |
| Size Total Text | Unknown |
| Zoning Description | R3 |
Rooms
| Level | Type | Length | Width | Dimensions |
|---|---|---|---|---|
| Main Level | 4pc Bathroom | Measurements not available | ||
| Main Level | 4pc Bathroom | Measurements not available | ||
| Main Level | Bedroom | 9'3'' x 15'7'' | ||
| Main Level | Primary Bedroom | 10'9'' x 12'5'' | ||
| Main Level | Eat In Kitchen | 17'5'' x 10'0'' | ||
| Main Level | Living Room/dining Room | 20'5'' x 13'4'' |
https://www.realtor.ca/real-estate/28930145/721-franklin-boulevard-unit-305-cambridge

