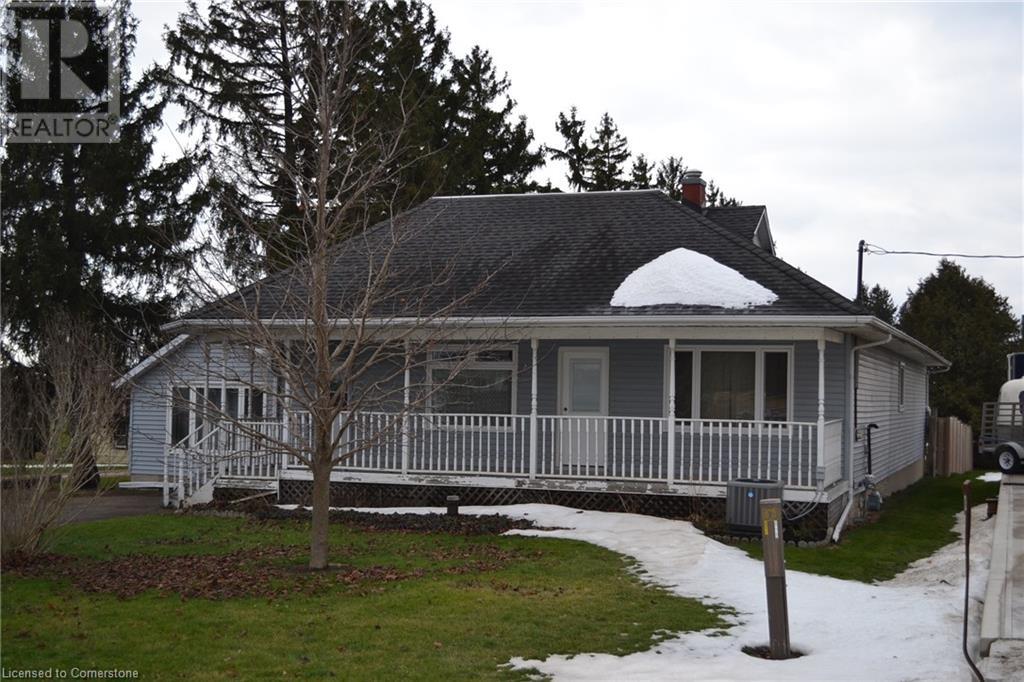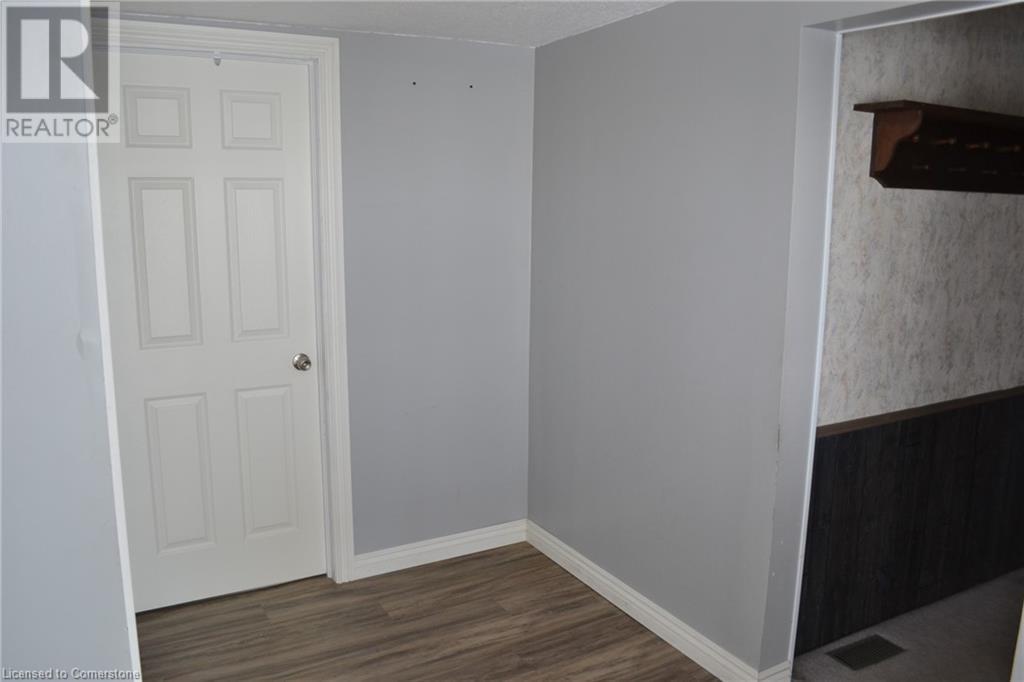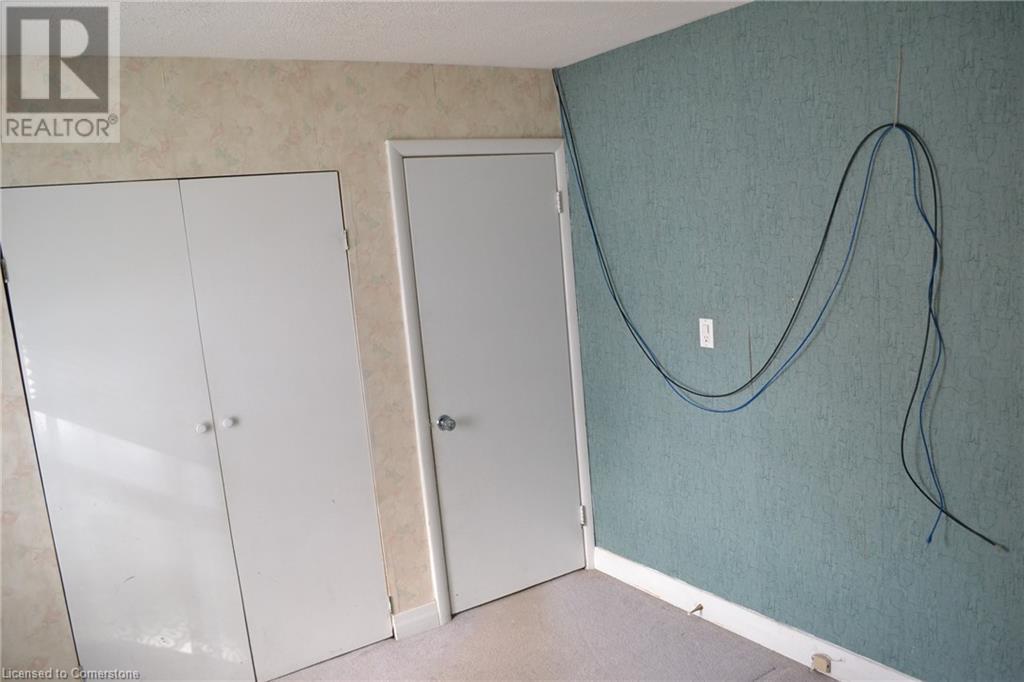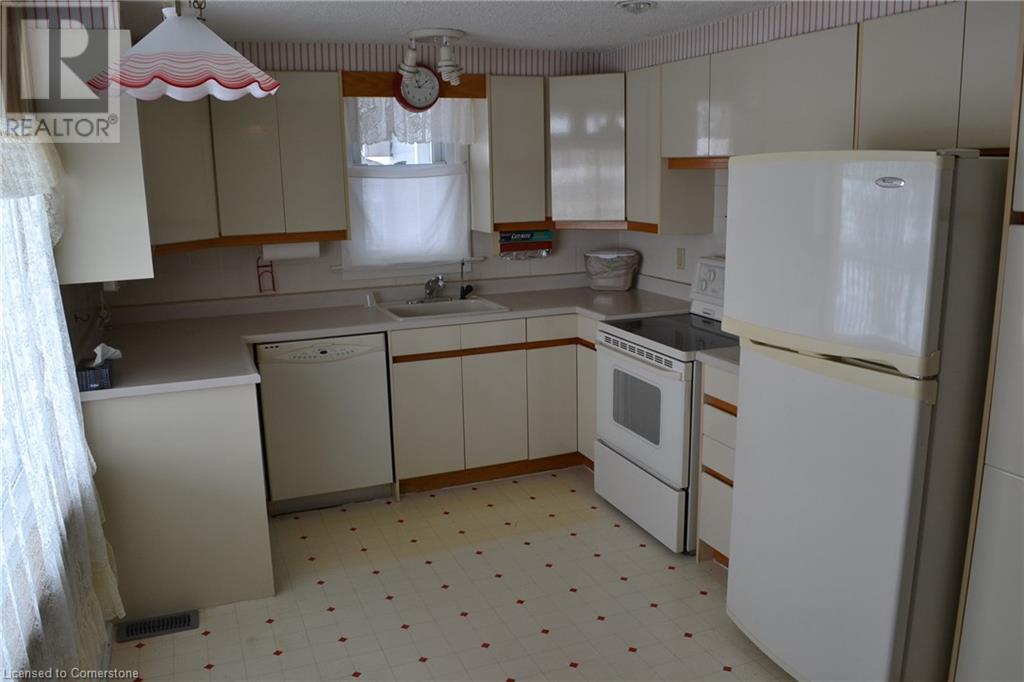2 Bedroom
3 Bathroom
2657 sqft
Bungalow
Fireplace
Indoor Pool
Central Air Conditioning
Forced Air
Landscaped
$775,000
Country bungalow in the Village of Wallenstein. Nearly a 1/2 acre, extremely deep lot - 314' deep. Main floor family room (former garage & former in-law suite), eat-in kitchen, formal dining room, Primary bedroom w/3 pce ensuite, a second bedroom/office, both a 4 pce & 2 pce. bathrooms & a games room or another family room overlooking a huge patio, gazebo & covered inground, heated pool complete w/change room/pool equipment room. The basement includes a rec room w/gas fireplace, office/hobby room (no window), storage, laundry room & utility room. Lots of space for a family! Detached garage/barn, approx. 20 x 40' w/floored loft, 2 overhead doors, metal roof & siding. Newer septic tank (under the deck). Drilled well - front yard. Some replacement windows. Natural gas furnace 1-2 years old. 200 amp. electrical panel. Central location - 15-20 minutes from Kitchener-Waterloo. (id:8999)
Property Details
|
MLS® Number
|
40685637 |
|
Property Type
|
Single Family |
|
AmenitiesNearBy
|
Place Of Worship, Playground, Schools |
|
CommunityFeatures
|
High Traffic Area |
|
EquipmentType
|
None |
|
Features
|
Corner Site, Paved Driveway, Crushed Stone Driveway, Country Residential, Gazebo, Sump Pump |
|
ParkingSpaceTotal
|
9 |
|
PoolType
|
Indoor Pool |
|
RentalEquipmentType
|
None |
|
Structure
|
Shed, Porch, Barn |
Building
|
BathroomTotal
|
3 |
|
BedroomsAboveGround
|
2 |
|
BedroomsTotal
|
2 |
|
Appliances
|
Central Vacuum - Roughed In, Dishwasher, Water Softener, Water Purifier, Window Coverings |
|
ArchitecturalStyle
|
Bungalow |
|
BasementDevelopment
|
Partially Finished |
|
BasementType
|
Full (partially Finished) |
|
ConstructedDate
|
1956 |
|
ConstructionStyleAttachment
|
Detached |
|
CoolingType
|
Central Air Conditioning |
|
ExteriorFinish
|
Vinyl Siding |
|
FireProtection
|
Smoke Detectors |
|
FireplacePresent
|
Yes |
|
FireplaceTotal
|
1 |
|
Fixture
|
Ceiling Fans |
|
FoundationType
|
Poured Concrete |
|
HalfBathTotal
|
1 |
|
HeatingFuel
|
Natural Gas |
|
HeatingType
|
Forced Air |
|
StoriesTotal
|
1 |
|
SizeInterior
|
2657 Sqft |
|
Type
|
House |
|
UtilityWater
|
Drilled Well |
Parking
Land
|
AccessType
|
Road Access, Highway Access, Highway Nearby |
|
Acreage
|
No |
|
FenceType
|
Partially Fenced |
|
LandAmenities
|
Place Of Worship, Playground, Schools |
|
LandscapeFeatures
|
Landscaped |
|
Sewer
|
Septic System |
|
SizeDepth
|
315 Ft |
|
SizeFrontage
|
66 Ft |
|
SizeIrregular
|
0.447 |
|
SizeTotal
|
0.447 Ac|under 1/2 Acre |
|
SizeTotalText
|
0.447 Ac|under 1/2 Acre |
|
ZoningDescription
|
Sr - Settlement Residential |
Rooms
| Level |
Type |
Length |
Width |
Dimensions |
|
Basement |
Utility Room |
|
|
28'4'' x 9'6'' |
|
Basement |
Laundry Room |
|
|
6'6'' x 7'6'' |
|
Basement |
Office |
|
|
11'8'' x 9'7'' |
|
Basement |
Recreation Room |
|
|
26'3'' x 11'8'' |
|
Main Level |
Games Room |
|
|
11'7'' x 13'7'' |
|
Main Level |
Full Bathroom |
|
|
Measurements not available |
|
Main Level |
Primary Bedroom |
|
|
12'11'' x 9'8'' |
|
Main Level |
Bedroom |
|
|
10'11'' x 9'1'' |
|
Main Level |
2pc Bathroom |
|
|
Measurements not available |
|
Main Level |
Dining Room |
|
|
23'0'' x 10'2'' |
|
Main Level |
Eat In Kitchen |
|
|
11'5'' x 9'7'' |
|
Main Level |
4pc Bathroom |
|
|
Measurements not available |
|
Main Level |
Family Room |
|
|
21'2'' x 12'11'' |
Utilities
|
Electricity
|
Available |
|
Natural Gas
|
Available |
|
Telephone
|
Available |
https://www.realtor.ca/real-estate/27743048/7234-line-86-line-wallenstein




























































