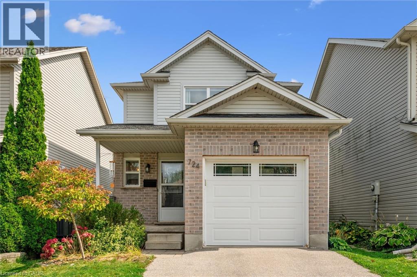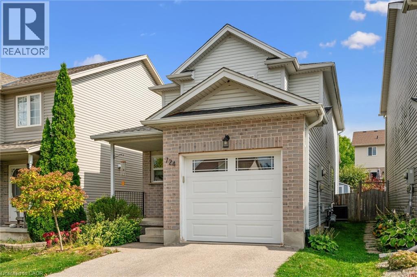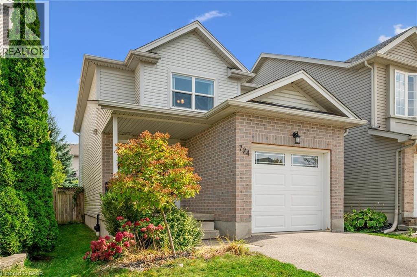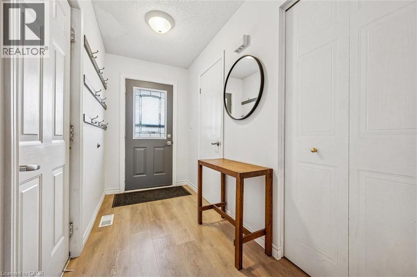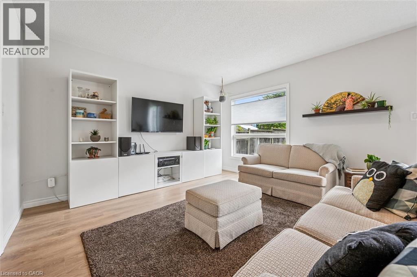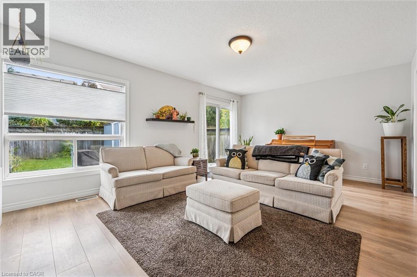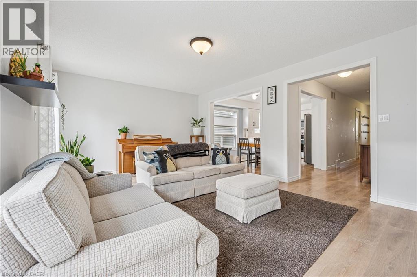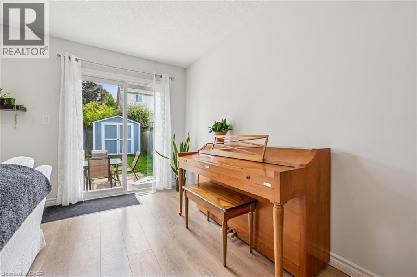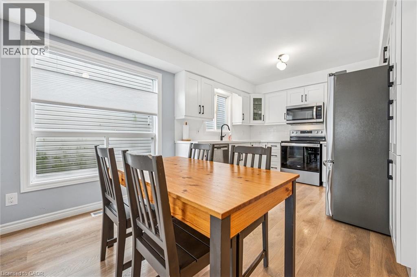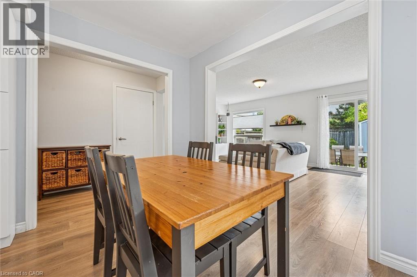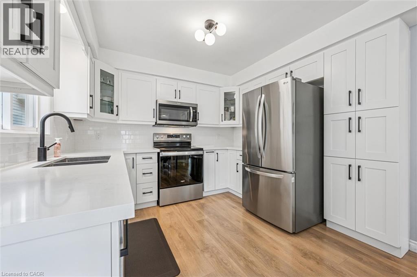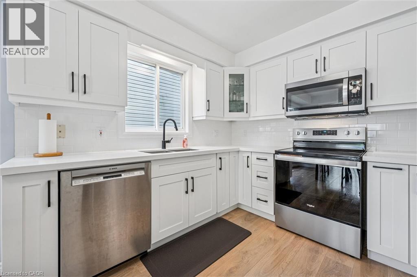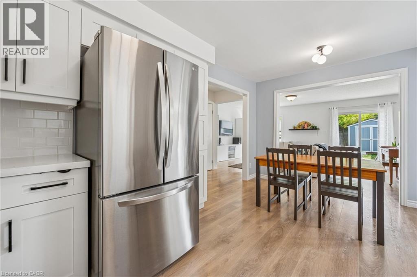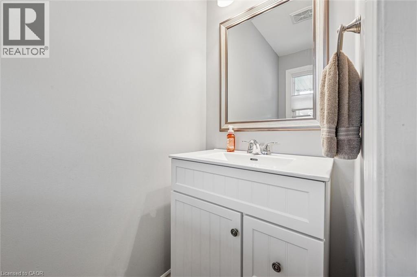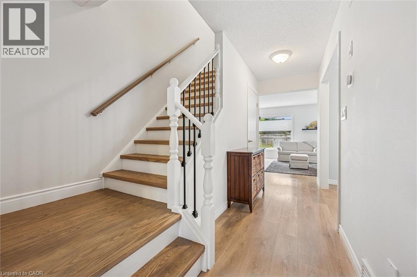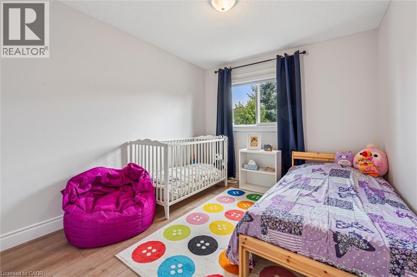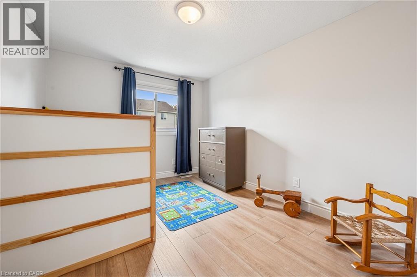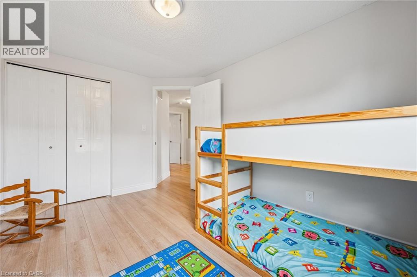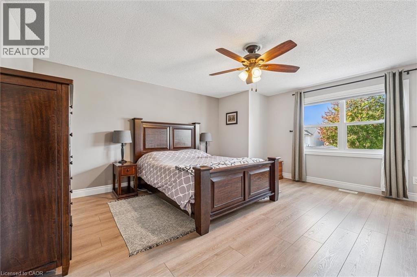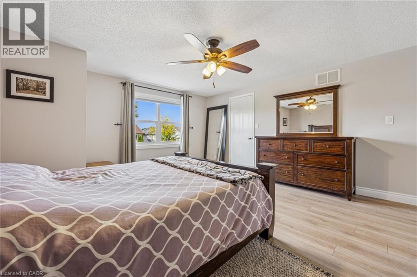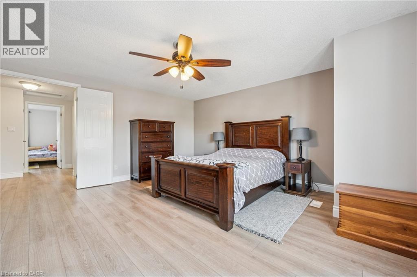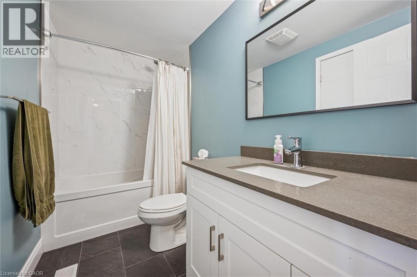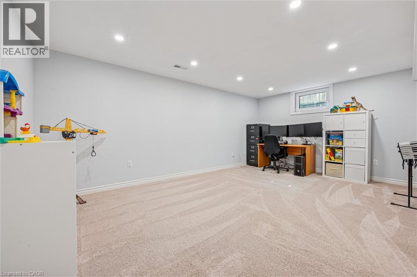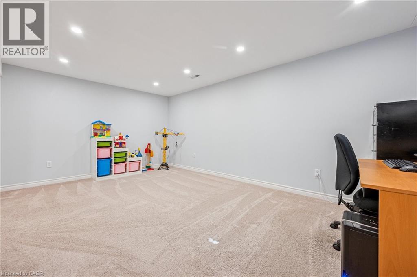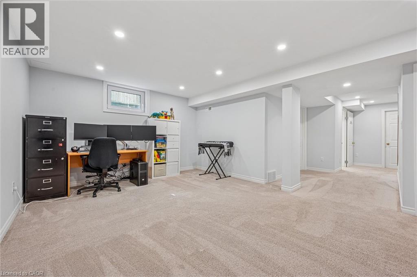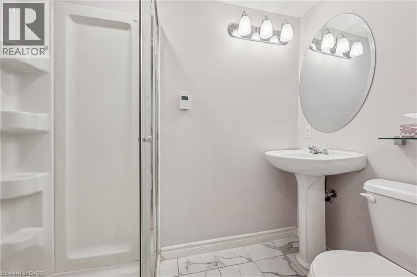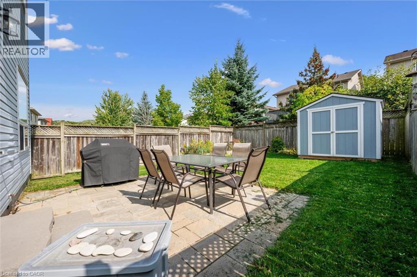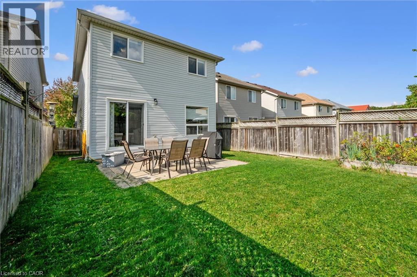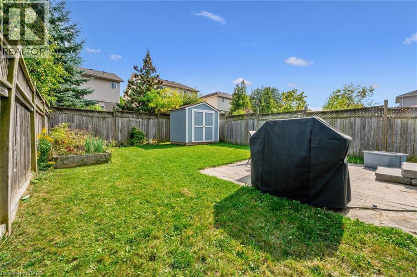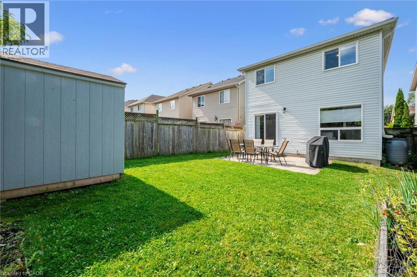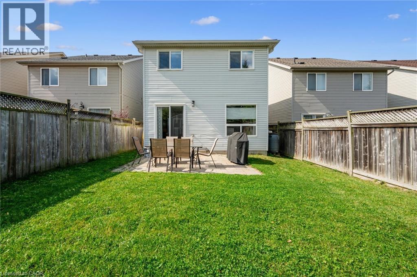3 Bedroom
3 Bathroom
2,154 ft2
2 Level
Central Air Conditioning
Forced Air
$699,900
Welcome to 724 Paris Blvd, located in Waterloo West. This beautifully maintained 3-bedroom, 2+1 bathroom home offering a perfect blend of comfort, style, and modern updates. Ideally situated near The Boardwalk, schools, parks, trails, shopping, and Costco, this home combines convenience with a family-friendly setting. The open-concept main floor is carpet-free (2021), featuring a bright living area with sliding door access (2018) to the backyard, complete with a shed (2019) for extra storage. The modern eat-in kitchen, renovated in 2022, boasts new cabinetry, quartz counters, a stylish backsplash, and stainless steel appliances. A convenient powder room is also located on this level. Upstairs, you’ll find three generously sized bedrooms, including the primary suite with a walk-in closet. The main upstairs bathroom was fully renovated in 2022, offering fresh, modern finishes for the whole family. All bedrooms feature professionally installed blackout blinds, while the two large main-floor windows and powder room are fitted with custom top-down/bottom-up blinds. The fully finished basement (2017) extends the living space, complete with a 3-piece bathroom featuring a stand-in shower, toilet, and sink, plus plenty of storage options. This home has been thoughtfully updated for peace of mind, including: driveway (2014), Garage door & opener (2016), Windows (2018), roof (2020), Kitchen & appliances (2022), Upstairs flooring & stairs (2022), water softener (2025) and more (as listed in description)! Additional features include a backup watermain-powered sump pump (2019) and a new hot water tank rental (2022). Move-in ready and full of modern upgrades, this home is perfect for families and professionals alike. Don’t miss your chance to call it your own! Book your showing today. (id:8999)
Property Details
|
MLS® Number
|
40774275 |
|
Property Type
|
Single Family |
|
Amenities Near By
|
Park, Playground, Public Transit, Schools, Shopping |
|
Community Features
|
Quiet Area, School Bus |
|
Equipment Type
|
Water Heater |
|
Features
|
Automatic Garage Door Opener |
|
Parking Space Total
|
2 |
|
Rental Equipment Type
|
Water Heater |
Building
|
Bathroom Total
|
3 |
|
Bedrooms Above Ground
|
3 |
|
Bedrooms Total
|
3 |
|
Appliances
|
Dishwasher, Dryer, Refrigerator, Stove, Water Softener, Washer, Microwave Built-in, Garage Door Opener |
|
Architectural Style
|
2 Level |
|
Basement Development
|
Finished |
|
Basement Type
|
Full (finished) |
|
Constructed Date
|
2004 |
|
Construction Style Attachment
|
Detached |
|
Cooling Type
|
Central Air Conditioning |
|
Exterior Finish
|
Brick, Vinyl Siding |
|
Foundation Type
|
Poured Concrete |
|
Half Bath Total
|
1 |
|
Heating Fuel
|
Natural Gas |
|
Heating Type
|
Forced Air |
|
Stories Total
|
2 |
|
Size Interior
|
2,154 Ft2 |
|
Type
|
House |
|
Utility Water
|
Municipal Water |
Parking
Land
|
Access Type
|
Road Access |
|
Acreage
|
No |
|
Land Amenities
|
Park, Playground, Public Transit, Schools, Shopping |
|
Sewer
|
Municipal Sewage System |
|
Size Depth
|
105 Ft |
|
Size Frontage
|
28 Ft |
|
Size Total Text
|
Under 1/2 Acre |
|
Zoning Description
|
A |
Rooms
| Level |
Type |
Length |
Width |
Dimensions |
|
Second Level |
4pc Bathroom |
|
|
9'5'' x 4'11'' |
|
Second Level |
Primary Bedroom |
|
|
14'10'' x 16'0'' |
|
Second Level |
Bedroom |
|
|
9'5'' x 12'10'' |
|
Second Level |
Bedroom |
|
|
9'2'' x 10'7'' |
|
Basement |
Recreation Room |
|
|
17'8'' x 12'7'' |
|
Basement |
Storage |
|
|
7'2'' x 8'9'' |
|
Basement |
Laundry Room |
|
|
7'9'' x 11'7'' |
|
Basement |
Utility Room |
|
|
5'11'' x 3'9'' |
|
Basement |
3pc Bathroom |
|
|
4'3'' x 7'7'' |
|
Main Level |
Living Room |
|
|
19'0'' x 12'9'' |
|
Main Level |
Dining Room |
|
|
10'3'' x 7'2'' |
|
Main Level |
Kitchen |
|
|
10'3'' x 9'2'' |
|
Main Level |
Foyer |
|
|
4'10'' x 11'0'' |
|
Main Level |
2pc Bathroom |
|
|
3'1'' x 7'0'' |
https://www.realtor.ca/real-estate/28923502/724-paris-boulevard-waterloo

