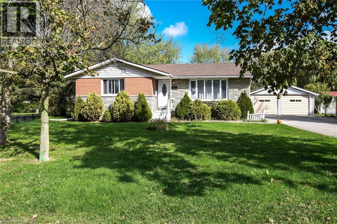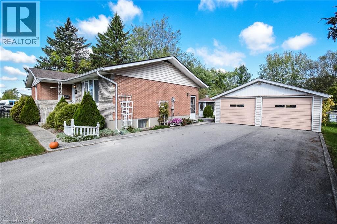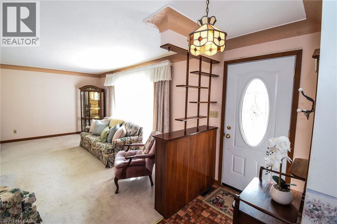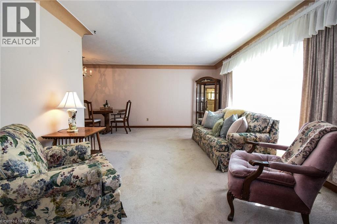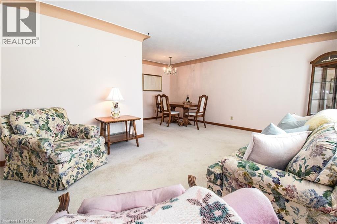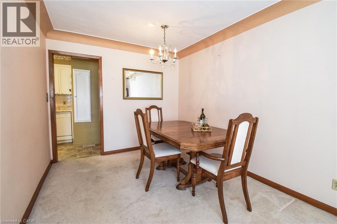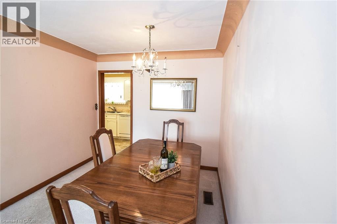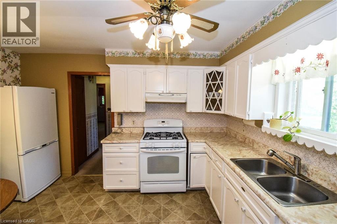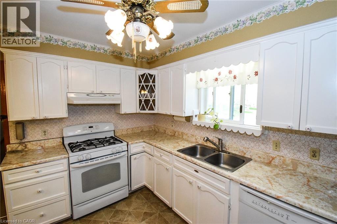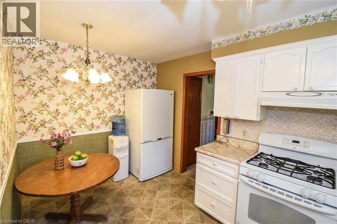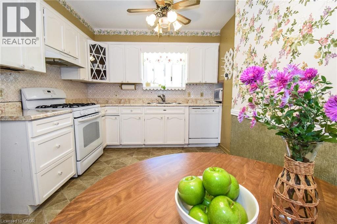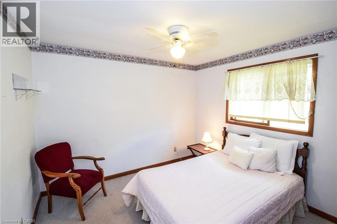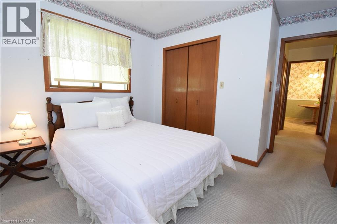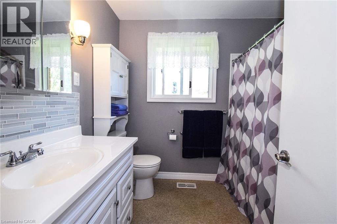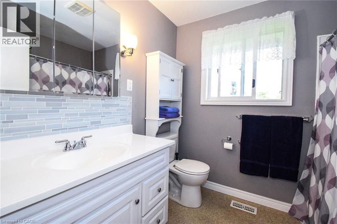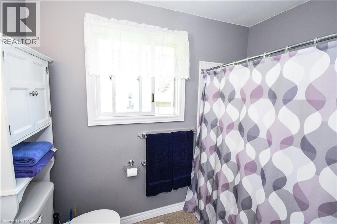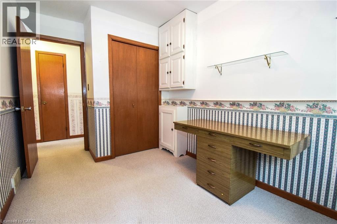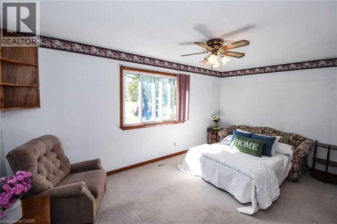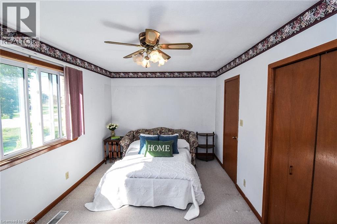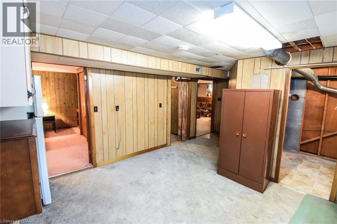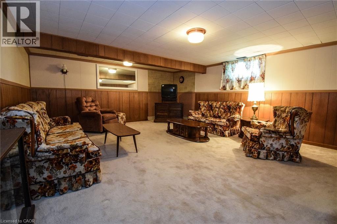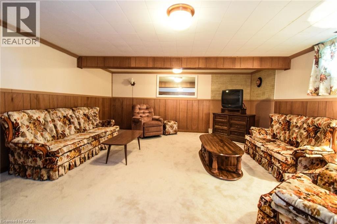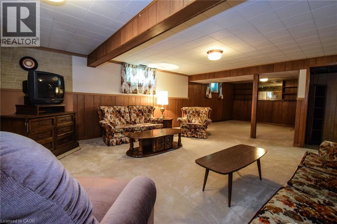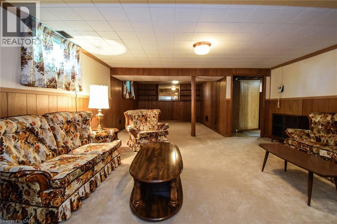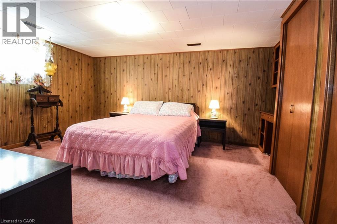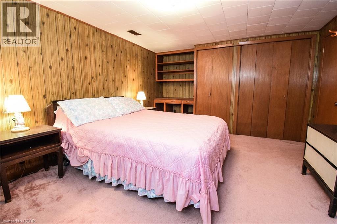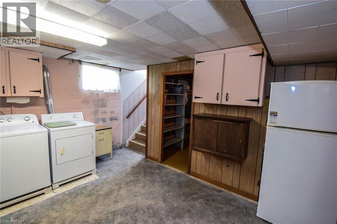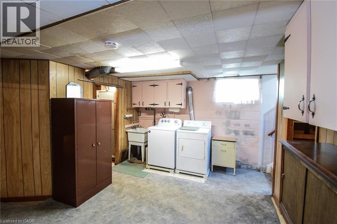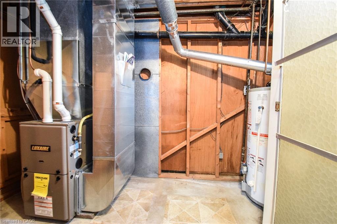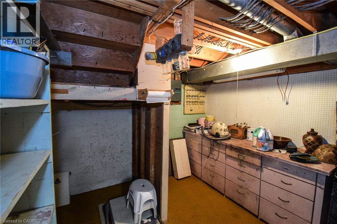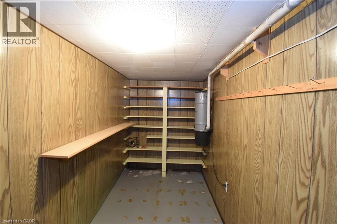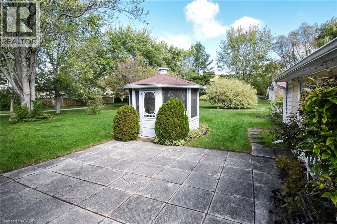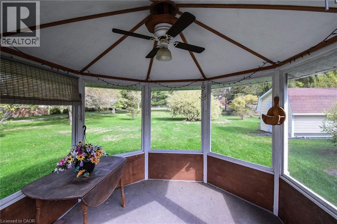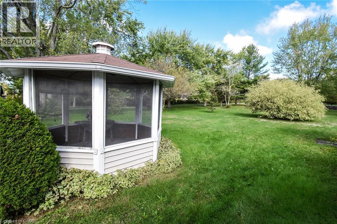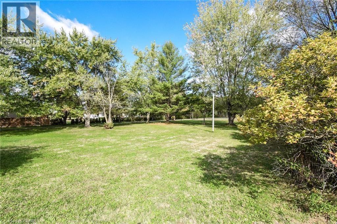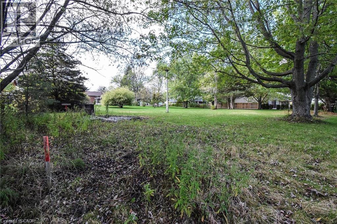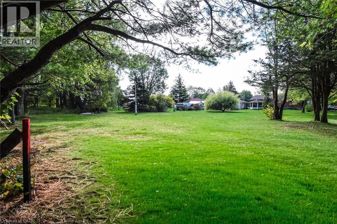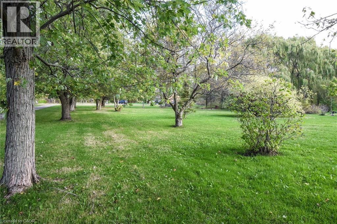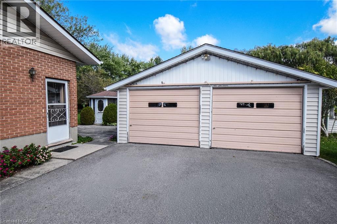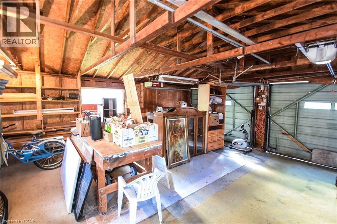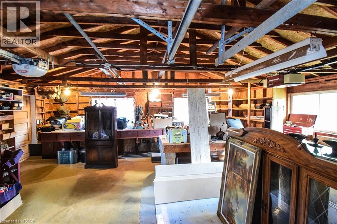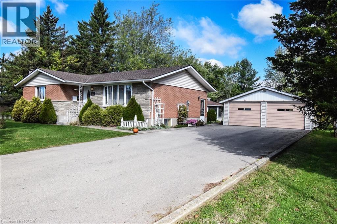5 Bedroom
1 Bathroom
1,870 ft2
Bungalow
Central Air Conditioning
Forced Air
$639,000
Same prideful owner for over 50 years, this all-brick, one-floor home is a testament to dedicated upkeep and long-term care. Nestled on a mature, estate-sized lot of 84 by 250 feet, the property offers a peaceful and private setting. Enjoy the deep backyard, complete with a patio and gazebo, perfect for outdoor living and entertaining. The spacious interior features three plus one bedrooms, including a main floor with a large living room and a newer bay window. The primary bedroom includes a two-piece ensuite for convenience. The fully finished basement expands the living area with a large recreation/games room and a fourth bedroom. Recent updates ensure peace of mind for the new owners: a gas furnace and central air were installed in 2021, and the roof shingles were replaced in 2018. The property also boasts a 22-by-22-foot garage with two automatic garage door openers and a double-wide paved driveway. Its convenient location is close to schools, hospitals, and parks, making it an ideal family home. (id:8999)
Property Details
|
MLS® Number
|
40779270 |
|
Property Type
|
Single Family |
|
Amenities Near By
|
Golf Nearby, Hospital |
|
Equipment Type
|
Water Heater |
|
Features
|
Southern Exposure, Gazebo, Sump Pump, Automatic Garage Door Opener |
|
Parking Space Total
|
10 |
|
Rental Equipment Type
|
Water Heater |
|
Structure
|
Porch |
Building
|
Bathroom Total
|
1 |
|
Bedrooms Above Ground
|
4 |
|
Bedrooms Below Ground
|
1 |
|
Bedrooms Total
|
5 |
|
Appliances
|
Dishwasher, Dryer, Microwave, Refrigerator, Washer, Microwave Built-in, Gas Stove(s), Window Coverings, Garage Door Opener |
|
Architectural Style
|
Bungalow |
|
Basement Development
|
Finished |
|
Basement Type
|
Full (finished) |
|
Constructed Date
|
1969 |
|
Construction Style Attachment
|
Detached |
|
Cooling Type
|
Central Air Conditioning |
|
Exterior Finish
|
Brick, Stone |
|
Half Bath Total
|
1 |
|
Heating Type
|
Forced Air |
|
Stories Total
|
1 |
|
Size Interior
|
1,870 Ft2 |
|
Type
|
House |
|
Utility Water
|
Municipal Water |
Parking
Land
|
Acreage
|
No |
|
Land Amenities
|
Golf Nearby, Hospital |
|
Sewer
|
Septic System |
|
Size Depth
|
250 Ft |
|
Size Frontage
|
84 Ft |
|
Size Total Text
|
Under 1/2 Acre |
|
Zoning Description
|
D A4b |
Rooms
| Level |
Type |
Length |
Width |
Dimensions |
|
Basement |
Recreation Room |
|
|
26'2'' x 16'2'' |
|
Basement |
Workshop |
|
|
10'0'' x 9'5'' |
|
Basement |
Bedroom |
|
|
14'0'' x 12'0'' |
|
Basement |
Laundry Room |
|
|
10'0'' x 4'0'' |
|
Main Level |
Bedroom |
|
|
10'3'' x 10'8'' |
|
Main Level |
Bedroom |
|
|
7'8'' x 7'2'' |
|
Main Level |
Bedroom |
|
|
10'8'' x 10'0'' |
|
Main Level |
2pc Bathroom |
|
|
Measurements not available |
|
Main Level |
Primary Bedroom |
|
|
16'9'' x 10'0'' |
|
Main Level |
Eat In Kitchen |
|
|
11'3'' x 8'5'' |
|
Main Level |
Dining Room |
|
|
9'2'' x 8'7'' |
|
Main Level |
Living Room |
|
|
18'4'' x 11'5'' |
|
Main Level |
Foyer |
|
|
9'2'' x 4'0'' |
https://www.realtor.ca/real-estate/28991585/725-cross-street-w-dunnville

