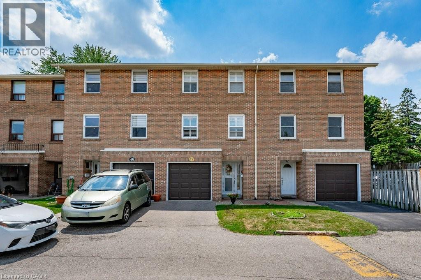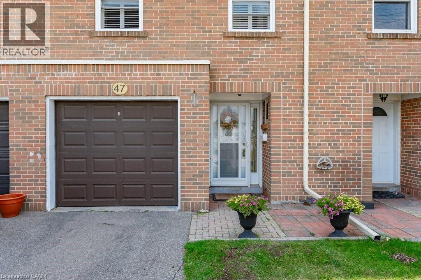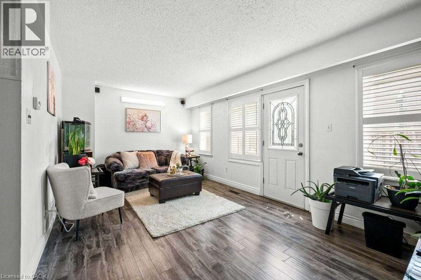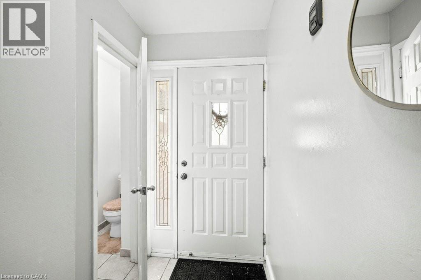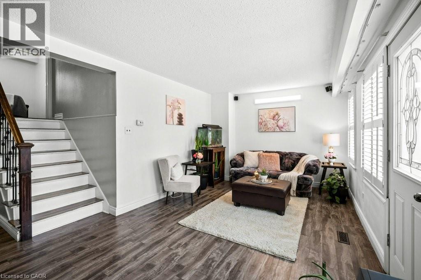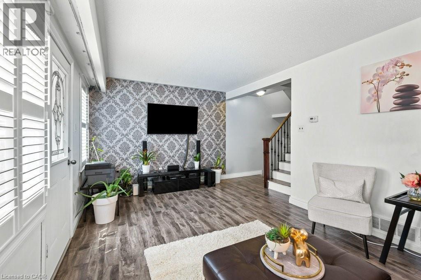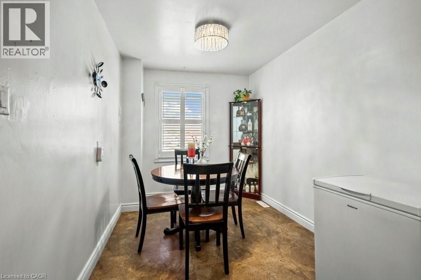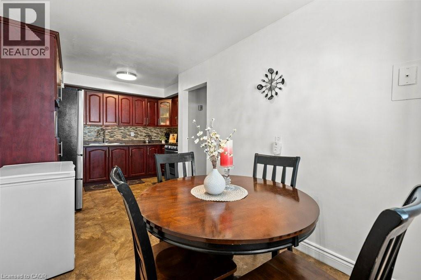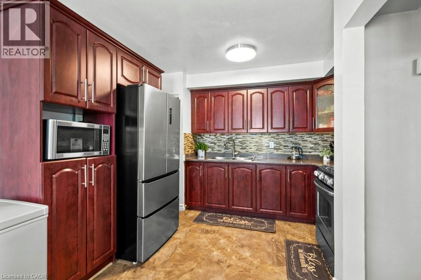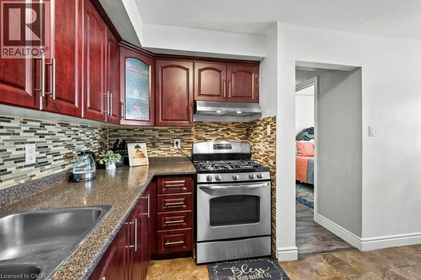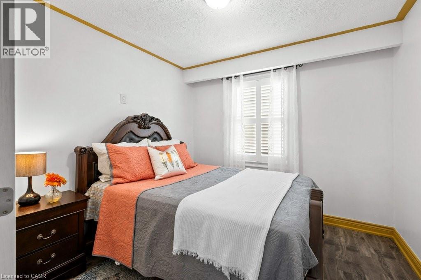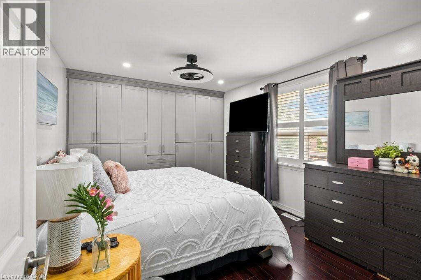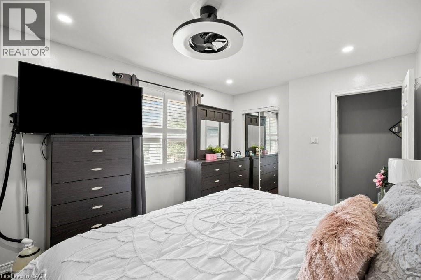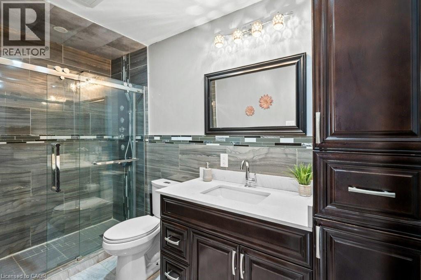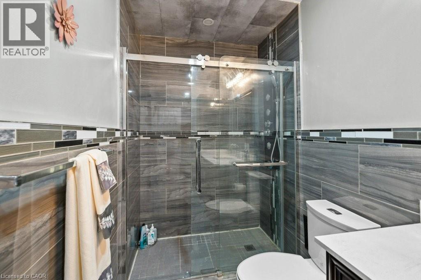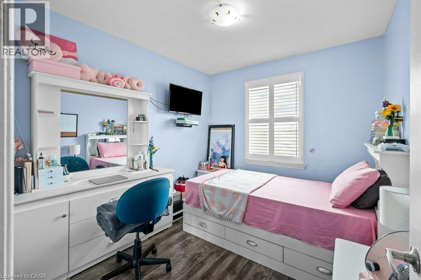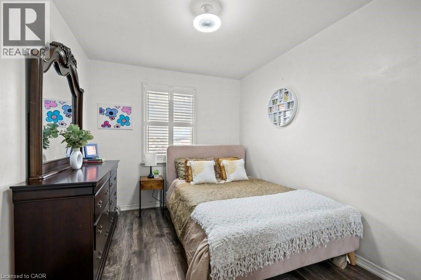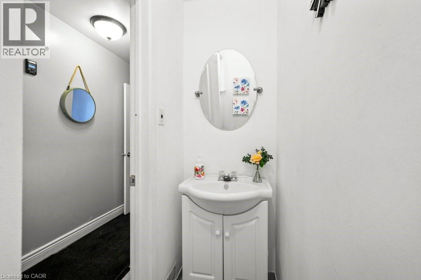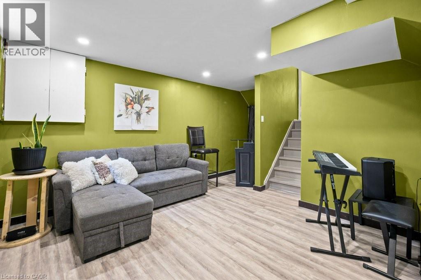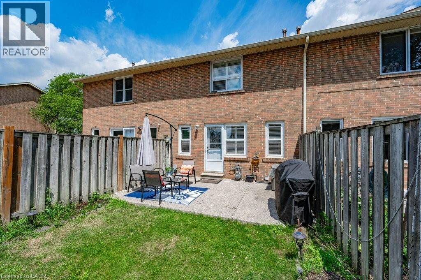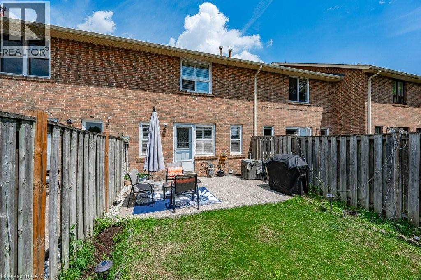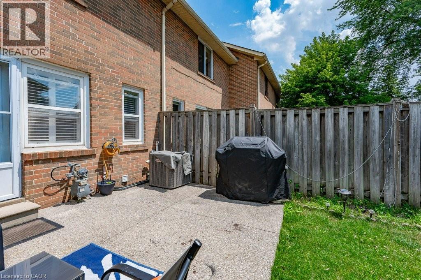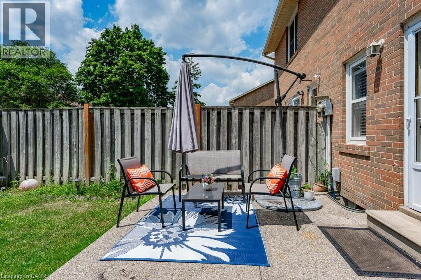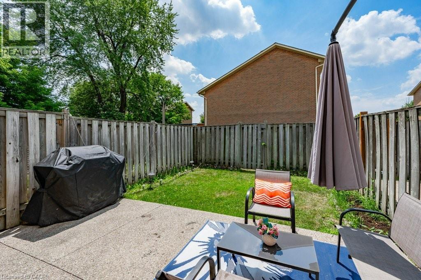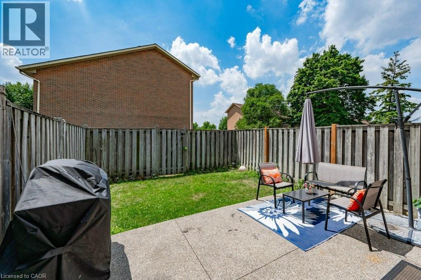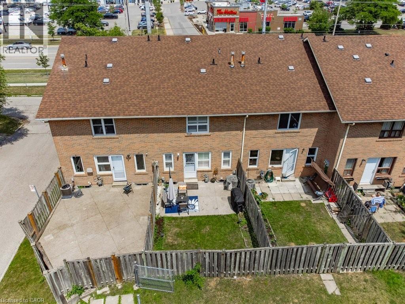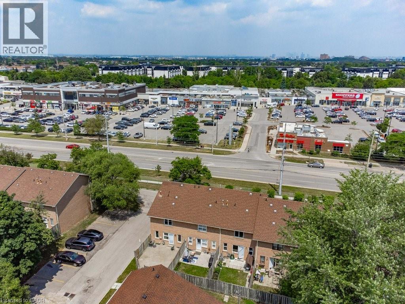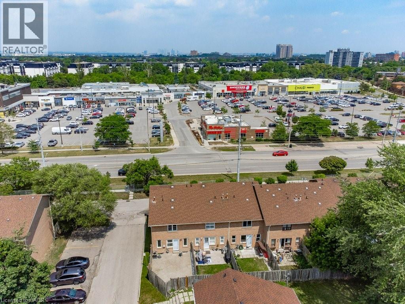4 Bedroom
2 Bathroom
1,768 ft2
Central Air Conditioning
Forced Air
$665,500Maintenance, Insurance, Property Management
$230 Monthly
Mississauga townhouse with one of the lowest condo fees in the area – just $230/month! This spacious 4-bedroom home offers a finished basement, private fenced yard, and parking for 2. Perfect for first-time buyers or growing families who want space, convenience, and value. Upgraded Townhouse in a Prime Location just steps from major shopping, Tim Hortons, banks, & more. Conveniently close to Hwy 427 & Pearson Airport, this home offers the perfect blend of space, comfort, and accessibility. Inside, you'll find 4 spacious bedrooms, including the master bedroom on its own level featuring his and hers closets - a full wall of custom closet. The main level boasts a generous living room with walkout to a fully fenced, private backyardideal for summer entertaining. The open-concept dining area flows into a modern kitchen with custom cabinets, a pantry, and upgraded finishes.The 4th bedroom on the main level makes a great guest room or home office. The upper level you will find two additional large bedrooms & a fully upgraded main bathroom.The finished lower level includes a cozy rec. room or potential 5th bedroom, a dedicated laundry and utility room, and plenty of additional storage tucked under the ground level.The ground floor offers a large foyer & a convenient powder room. Parking is easy with a private driveway and garage - two vehicles total.Perfect for first. Great for Investors - Rare 4-bedroom with low condo fees of just $230/month. Multi-level layout, finished basement, and parking for 2 make it ideal for strong rental potential or long-term growth. (id:8999)
Property Details
|
MLS® Number
|
40751746 |
|
Property Type
|
Single Family |
|
Amenities Near By
|
Airport, Park, Public Transit, Schools |
|
Communication Type
|
Internet Access |
|
Equipment Type
|
None |
|
Features
|
Automatic Garage Door Opener |
|
Parking Space Total
|
2 |
|
Rental Equipment Type
|
None |
Building
|
Bathroom Total
|
2 |
|
Bedrooms Above Ground
|
4 |
|
Bedrooms Total
|
4 |
|
Appliances
|
Dryer, Refrigerator, Washer, Gas Stove(s), Hood Fan, Garage Door Opener |
|
Basement Development
|
Partially Finished |
|
Basement Type
|
Partial (partially Finished) |
|
Construction Style Attachment
|
Attached |
|
Cooling Type
|
Central Air Conditioning |
|
Exterior Finish
|
Brick, Other |
|
Fire Protection
|
Smoke Detectors |
|
Foundation Type
|
Poured Concrete |
|
Half Bath Total
|
1 |
|
Heating Fuel
|
Natural Gas |
|
Heating Type
|
Forced Air |
|
Size Interior
|
1,768 Ft2 |
|
Type
|
Row / Townhouse |
|
Utility Water
|
Municipal Water |
Parking
Land
|
Access Type
|
Highway Nearby |
|
Acreage
|
No |
|
Land Amenities
|
Airport, Park, Public Transit, Schools |
|
Sewer
|
Municipal Sewage System |
|
Size Total Text
|
Unknown |
|
Zoning Description
|
Rm5 |
Rooms
| Level |
Type |
Length |
Width |
Dimensions |
|
Second Level |
Primary Bedroom |
|
|
15'3'' x 11'0'' |
|
Third Level |
4pc Bathroom |
|
|
10'6'' x 5'0'' |
|
Third Level |
Bedroom |
|
|
8'10'' x 9'8'' |
|
Third Level |
Bedroom |
|
|
8'11'' x 13'7'' |
|
Lower Level |
Laundry Room |
|
|
6'9'' x 11'0'' |
|
Lower Level |
Recreation Room |
|
|
12'5'' x 16'0'' |
|
Main Level |
Foyer |
|
|
7'2'' x 10'3'' |
|
Main Level |
2pc Bathroom |
|
|
2'7'' x 7'3'' |
|
Main Level |
Bedroom |
|
|
9'8'' x 9'10'' |
|
Main Level |
Dining Room |
|
|
8'0'' x 9'6'' |
|
Main Level |
Kitchen |
|
|
10'6'' x 9'8'' |
|
Main Level |
Living Room |
|
|
18'2'' x 10'10'' |
https://www.realtor.ca/real-estate/28824587/7255-dooley-drive-unit-47-mississauga

