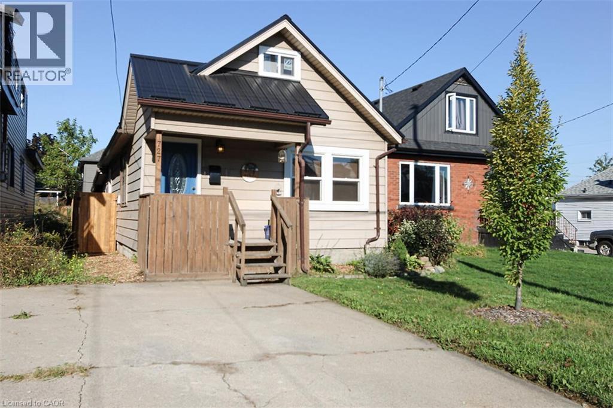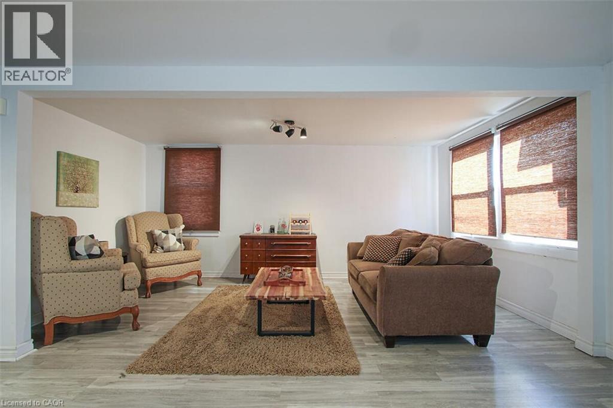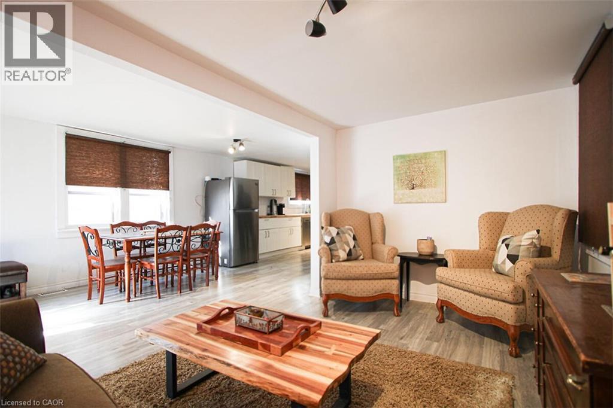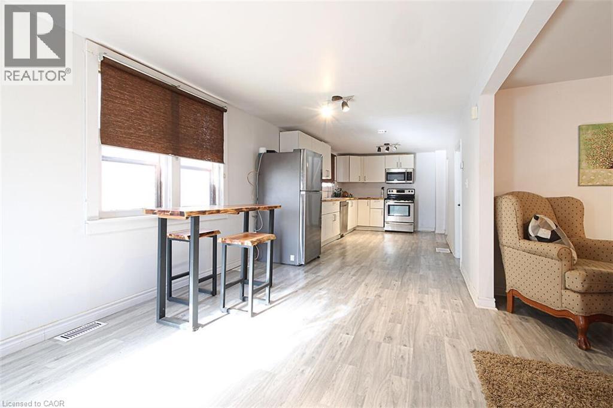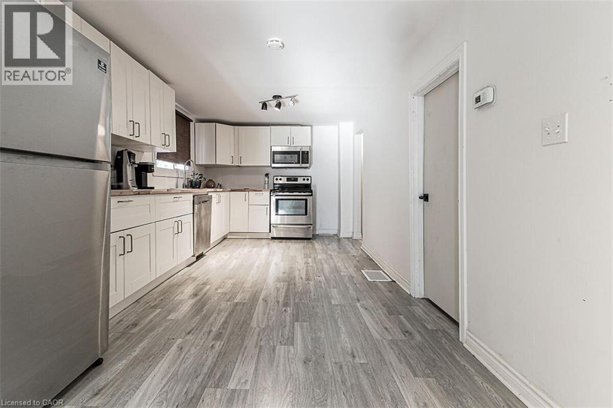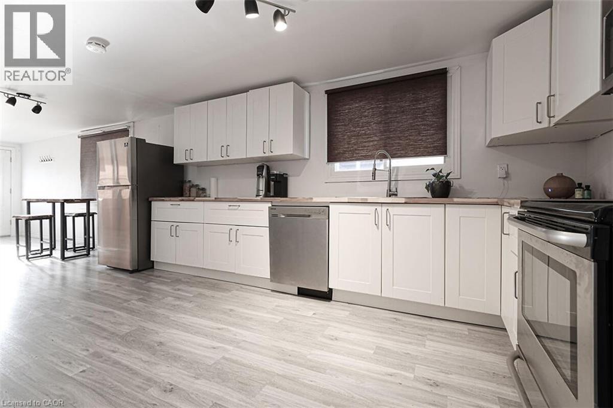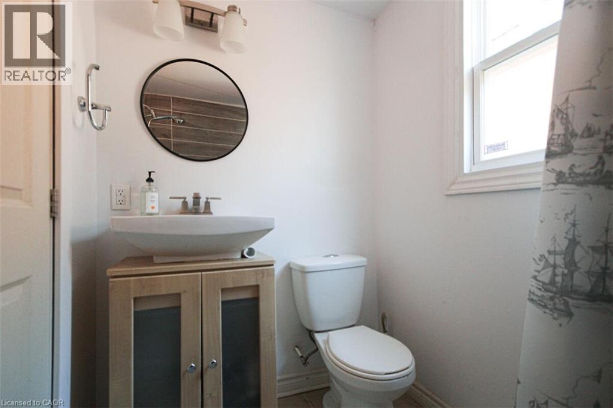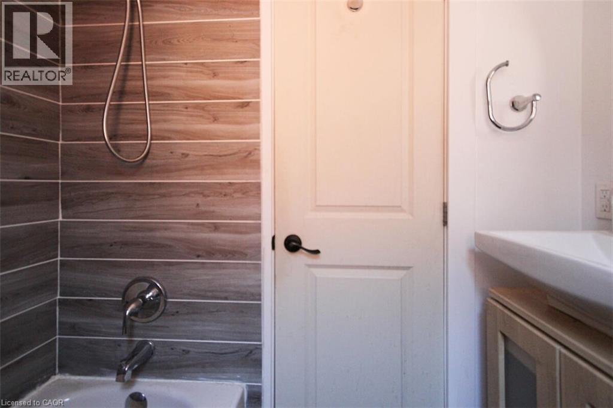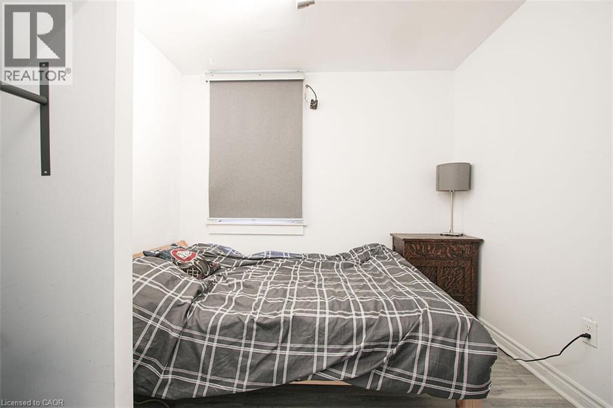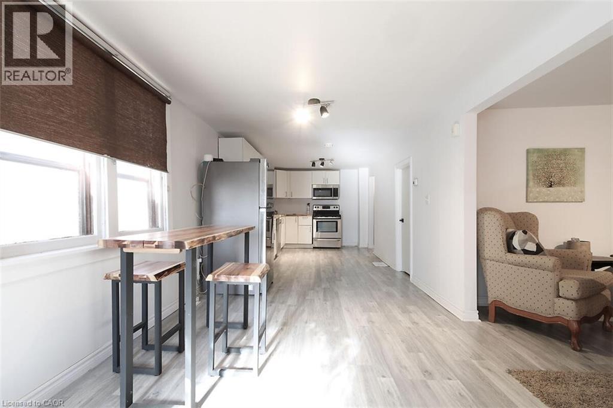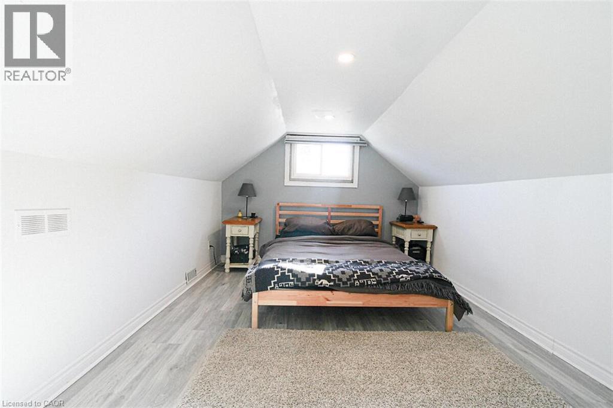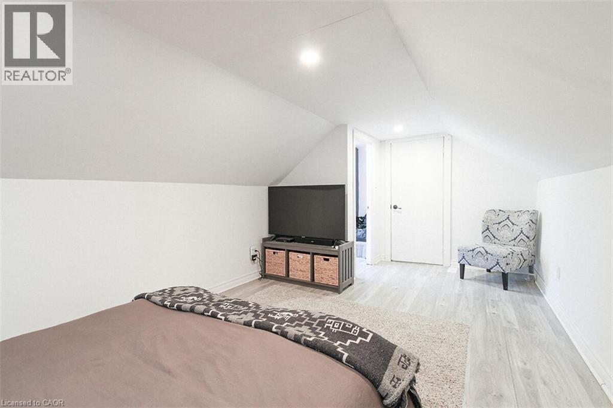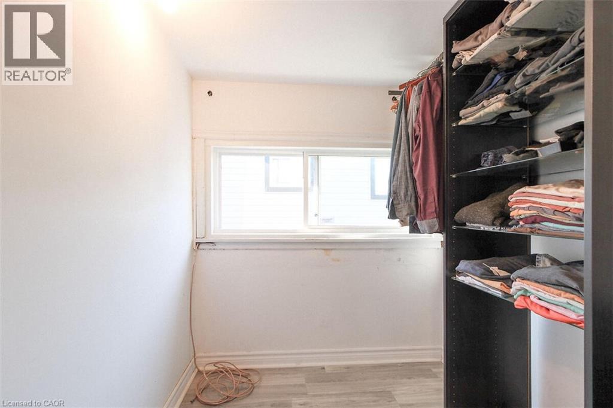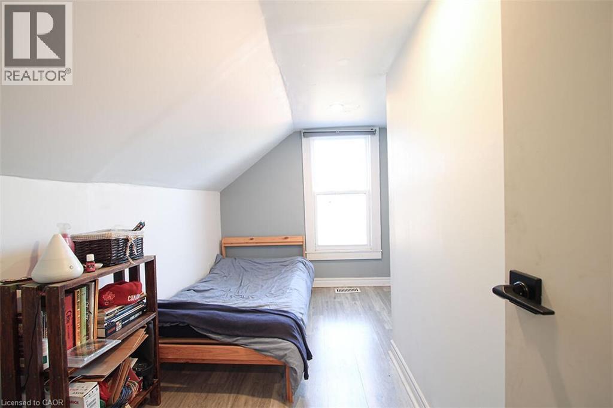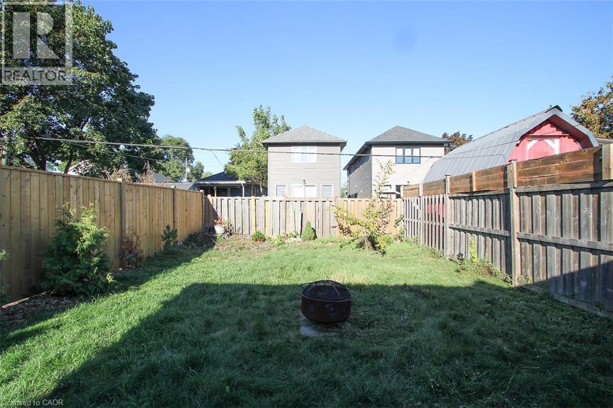727 Tate Avenue Hamilton, Ontario L8H 6L8
Like This Property?
3 Bedroom
1 Bathroom
1,021 ft2
Central Air Conditioning
Forced Air
$499,900
Attention Investors, First-Time Buyers, and Downsizers! Welcome to this charming 1.5-storey home offering 3 bedrooms, including a convenient main-floor bedroom. The spacious, open-concept living room, dining area, and kitchen provide plenty of room for everyday living and entertaining. A practical mudroom and a large fenced yard add to the home’s functionality and outdoor enjoyment. Perfectly situated in the heart of Parkview, with quick access to the 403 and QEW, this home combines comfort and convenience in one great package. Book your showing today! (id:8999)
Property Details
| MLS® Number | 40775175 |
| Property Type | Single Family |
| Parking Space Total | 1 |
Building
| Bathroom Total | 1 |
| Bedrooms Above Ground | 3 |
| Bedrooms Total | 3 |
| Appliances | Dishwasher, Refrigerator, Stove |
| Basement Development | Unfinished |
| Basement Type | Crawl Space (unfinished) |
| Construction Style Attachment | Detached |
| Cooling Type | Central Air Conditioning |
| Exterior Finish | Aluminum Siding |
| Heating Type | Forced Air |
| Stories Total | 2 |
| Size Interior | 1,021 Ft2 |
| Type | House |
| Utility Water | Municipal Water |
Land
| Acreage | No |
| Sewer | Municipal Sewage System |
| Size Depth | 105 Ft |
| Size Frontage | 25 Ft |
| Size Total Text | Under 1/2 Acre |
| Zoning Description | C |
Rooms
| Level | Type | Length | Width | Dimensions |
|---|---|---|---|---|
| Second Level | Bedroom | 14'11'' x 10'2'' | ||
| Second Level | Bedroom | 17'0'' x 10'2'' | ||
| Main Level | 4pc Bathroom | Measurements not available | ||
| Main Level | Mud Room | 18'8'' x 7'8'' | ||
| Main Level | Bedroom | 6'4'' x 4'0'' | ||
| Main Level | Kitchen | 14'11'' x 9'2'' | ||
| Main Level | Living Room/dining Room | 18'8'' x 18'0'' |
https://www.realtor.ca/real-estate/28933333/727-tate-avenue-hamilton

