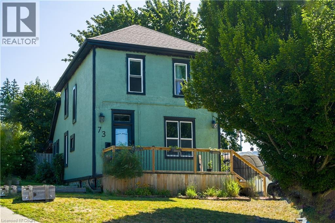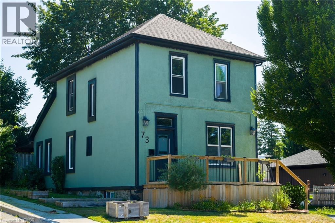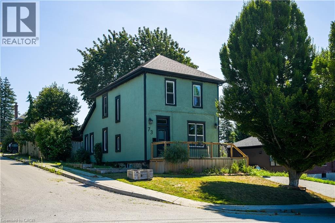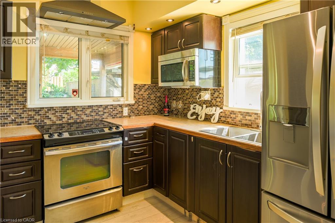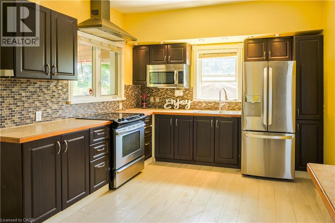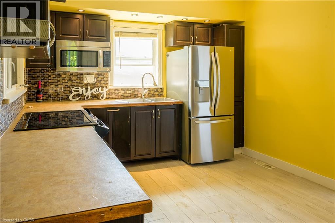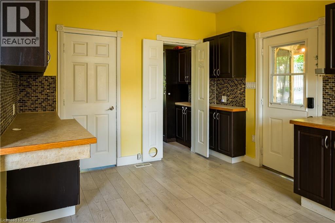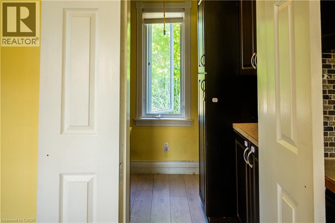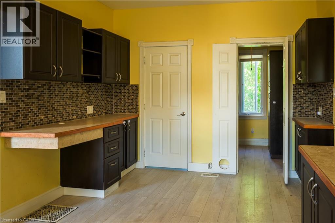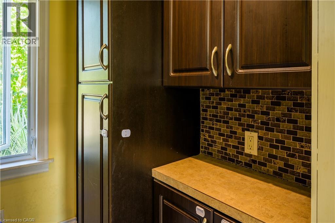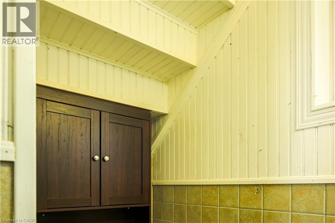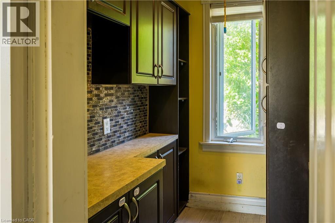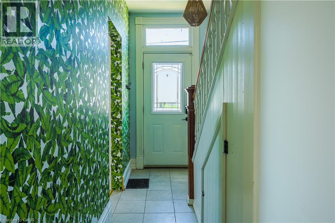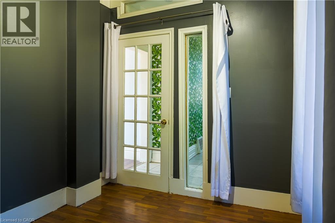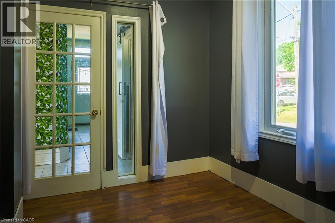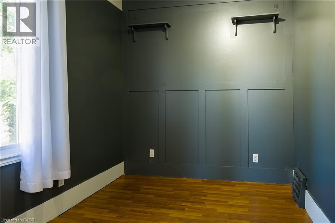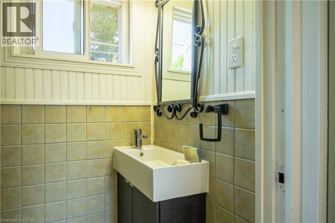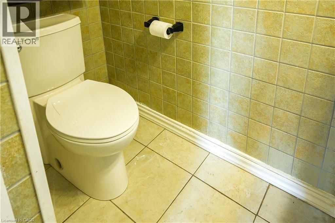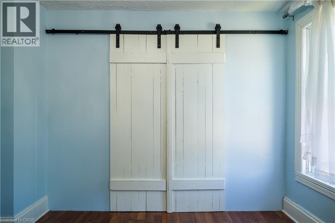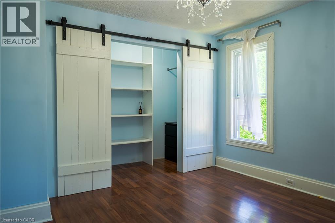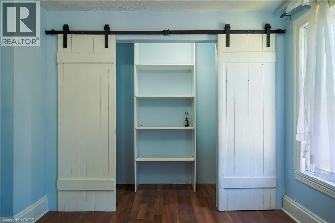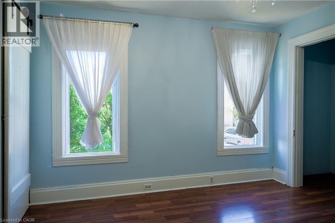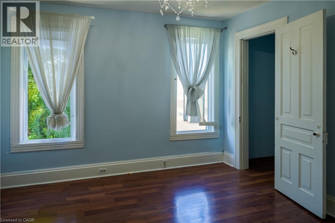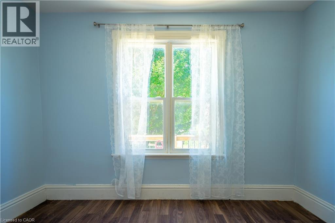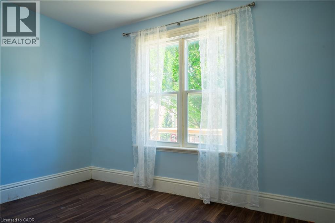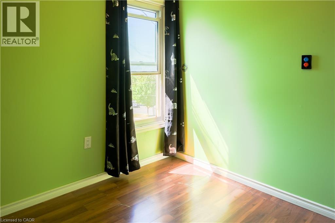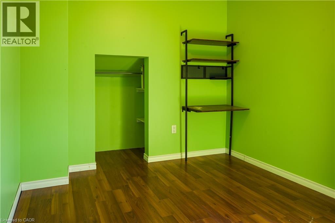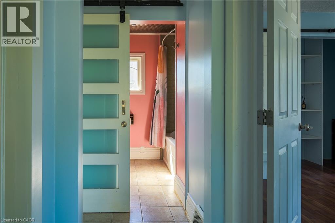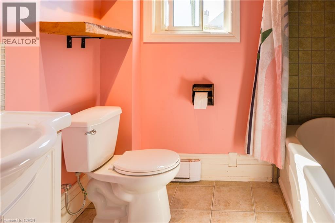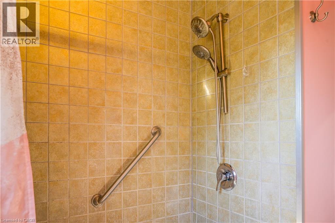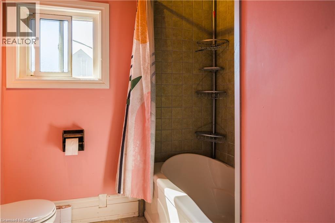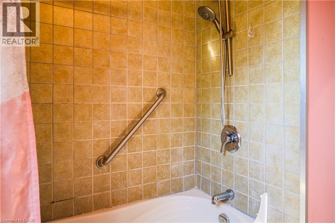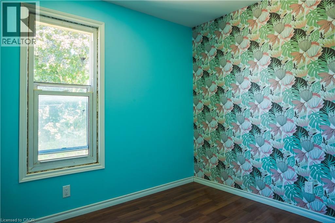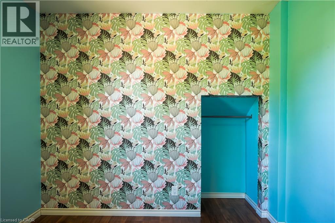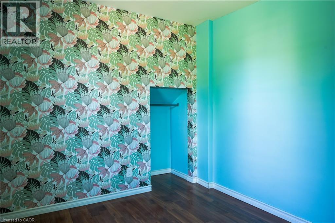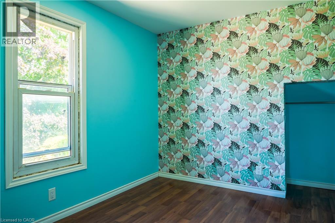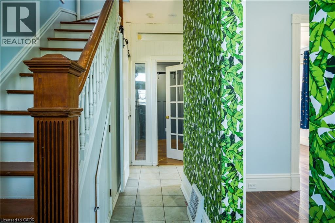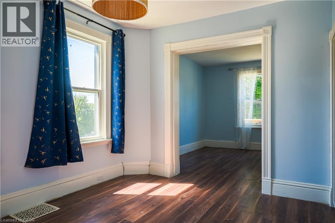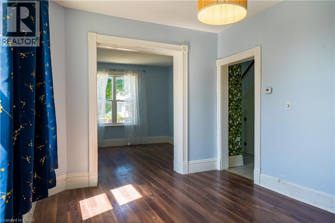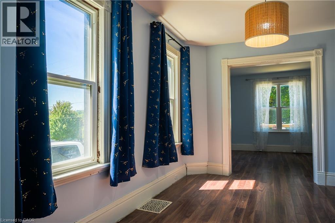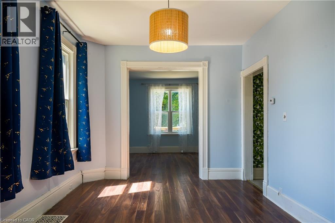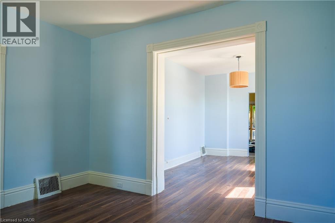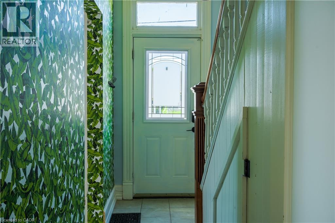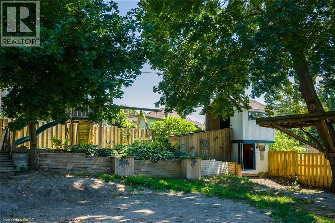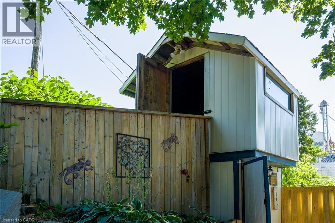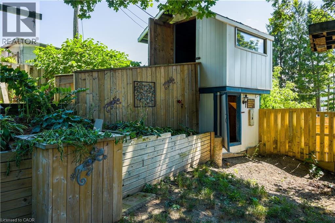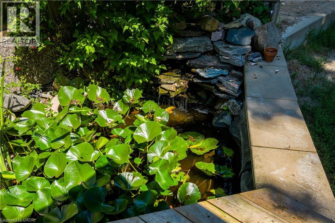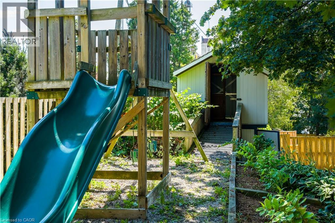4 Bedroom
2 Bathroom
1,400 ft2
2 Level
Central Air Conditioning
Forced Air
$499,300
Welcome to 73 Brock Street – a bright, updated 4-bedroom detached home offering unbeatable space and value in the heart of Woodstock! This move-in-ready residence delivers over 1,400 sq ft of living space, 6-car driveway parking plus an outdoor portable car shelter – perfect for large families or hobbyists. This home has that cozy, downtown Woodstock character people fall in love with - 9-foot ceilings, wide trims, and real warmth.Imagine morning coffee by the front window or front deck listening to the church bells from Dundas Street just a walk away.If you work remotely or own a small business, the C3 zoning gives flexibility - an office at home or a studio without needing to leave your property.And look at this backyard - it's private, full-sized, and perfect for evening BBQs, kids playing, or a quiet firepit in the winter. You don't find that kind of lot downtown anymore. Close your eyes and picture this - you walk downtown on Saturday mornings for coffee and the farmers' market; your kids ride their bikes to school nearby; and after dinner you're hosting friends in this beautiful yard.That's the charm of Brock Street living. Taxes and utilities are low for a detached home like this, and with an additional main level bedroom you get flexibility for guests or income potential. Picture this - it's Friday night, your friends come over, the firepit is glowing, music is playing softly, and everyone says, 'I love your place - it feels like home.'That's what 73 Brock Street is all about - comfort, character, and connection. (id:8999)
Property Details
|
MLS® Number
|
40779846 |
|
Property Type
|
Single Family |
|
Amenities Near By
|
Golf Nearby, Hospital, Public Transit |
|
Equipment Type
|
Water Heater |
|
Parking Space Total
|
7 |
|
Rental Equipment Type
|
Water Heater |
|
Structure
|
Playground, Shed, Porch |
Building
|
Bathroom Total
|
2 |
|
Bedrooms Above Ground
|
4 |
|
Bedrooms Total
|
4 |
|
Appliances
|
Dishwasher, Refrigerator, Stove, Water Softener, Washer, Window Coverings |
|
Architectural Style
|
2 Level |
|
Basement Development
|
Unfinished |
|
Basement Type
|
Full (unfinished) |
|
Constructed Date
|
1950 |
|
Construction Style Attachment
|
Detached |
|
Cooling Type
|
Central Air Conditioning |
|
Exterior Finish
|
Stucco, Vinyl Siding |
|
Fire Protection
|
Smoke Detectors |
|
Fixture
|
Ceiling Fans |
|
Foundation Type
|
Stone |
|
Half Bath Total
|
1 |
|
Heating Fuel
|
Natural Gas |
|
Heating Type
|
Forced Air |
|
Stories Total
|
2 |
|
Size Interior
|
1,400 Ft2 |
|
Type
|
House |
|
Utility Water
|
Municipal Water |
Parking
Land
|
Acreage
|
No |
|
Fence Type
|
Fence |
|
Land Amenities
|
Golf Nearby, Hospital, Public Transit |
|
Sewer
|
Municipal Sewage System |
|
Size Depth
|
114 Ft |
|
Size Frontage
|
49 Ft |
|
Size Irregular
|
0.12 |
|
Size Total
|
0.12 Ac|under 1/2 Acre |
|
Size Total Text
|
0.12 Ac|under 1/2 Acre |
|
Zoning Description
|
C3 |
Rooms
| Level |
Type |
Length |
Width |
Dimensions |
|
Second Level |
3pc Bathroom |
|
|
7'4'' x 6'5'' |
|
Second Level |
Primary Bedroom |
|
|
11'10'' x 15'4'' |
|
Second Level |
Bedroom |
|
|
9'4'' x 9'2'' |
|
Second Level |
Bedroom |
|
|
10'5'' x 9'3'' |
|
Main Level |
Porch |
|
|
32'6'' x 10'6'' |
|
Main Level |
2pc Bathroom |
|
|
5'8'' x 3'2'' |
|
Main Level |
Pantry |
|
|
6'2'' x 6'1'' |
|
Main Level |
Bedroom |
|
|
8'5'' x 10'3'' |
|
Main Level |
Living Room |
|
|
12'4'' x 11'5'' |
|
Main Level |
Dining Room |
|
|
14'6'' x 10'8'' |
|
Main Level |
Den |
|
|
10'3'' x 5'5'' |
|
Main Level |
Kitchen |
|
|
16'8'' x 11'0'' |
Utilities
|
Cable
|
Available |
|
Electricity
|
Available |
|
Telephone
|
Available |
https://www.realtor.ca/real-estate/28999341/73-brock-street-woodstock

