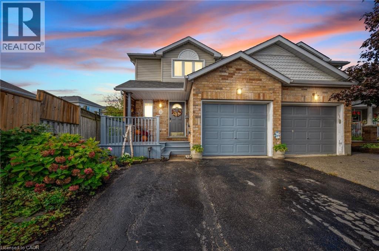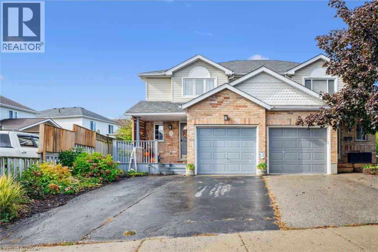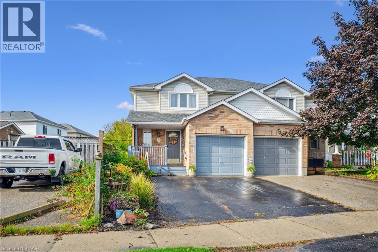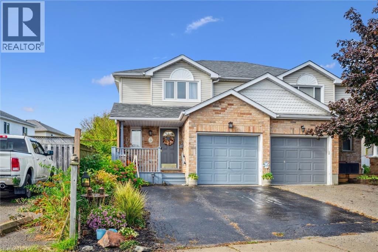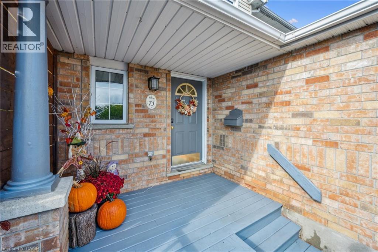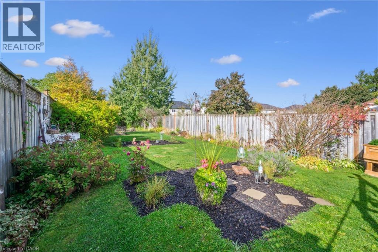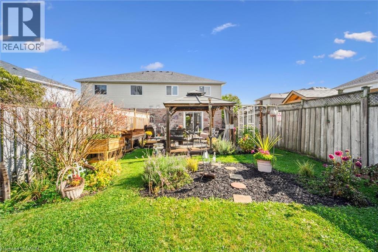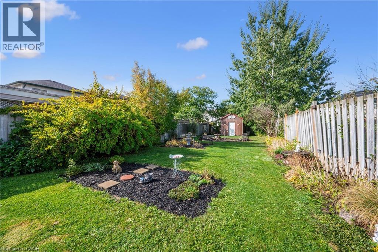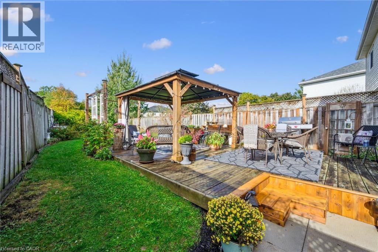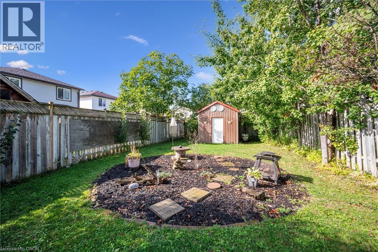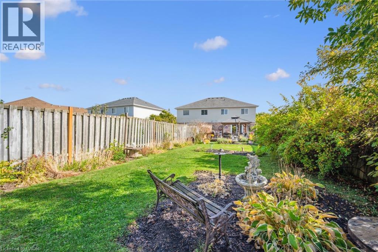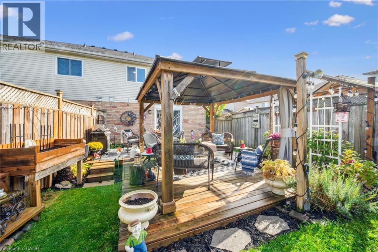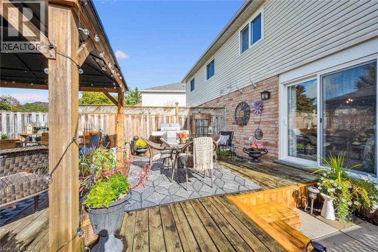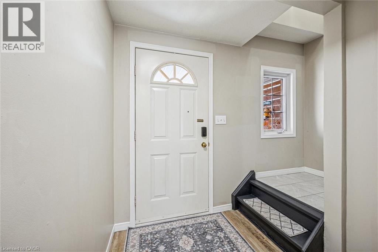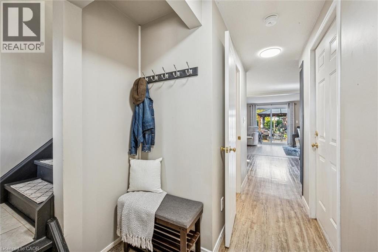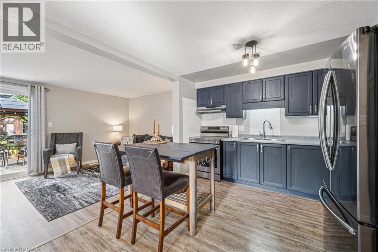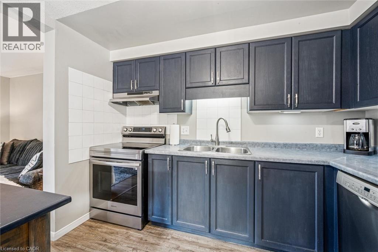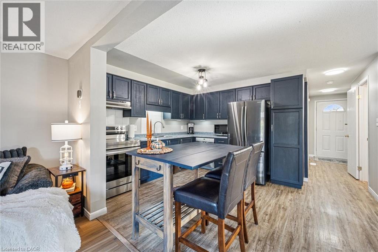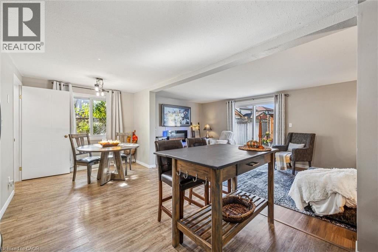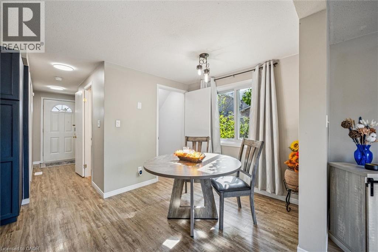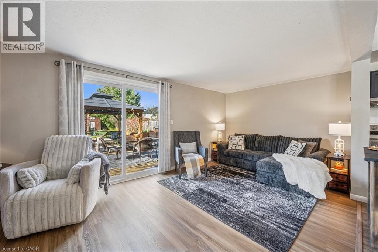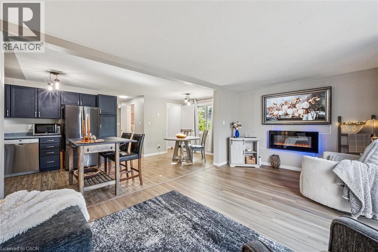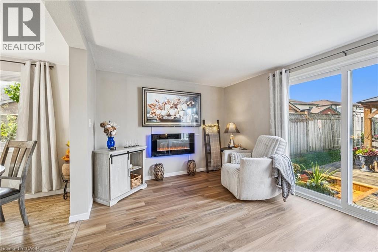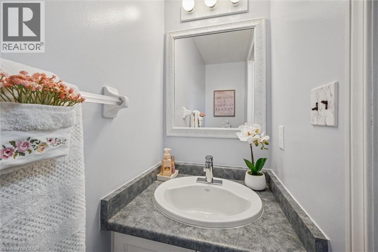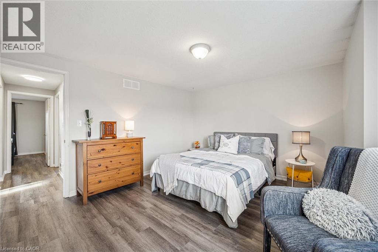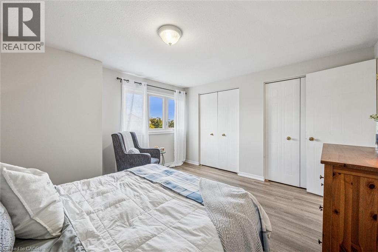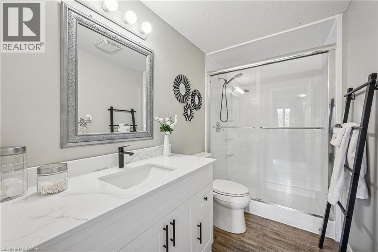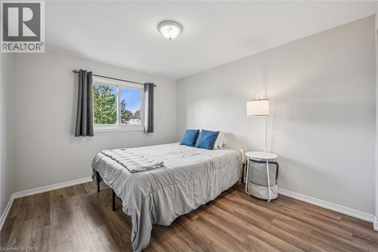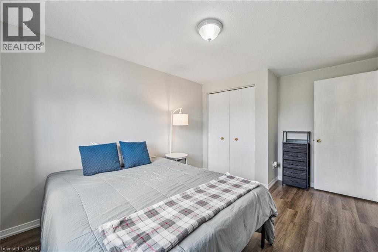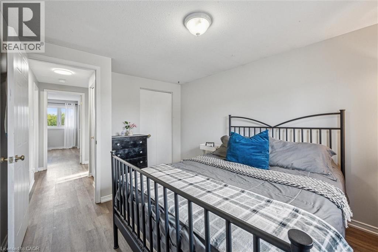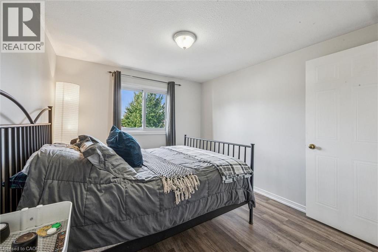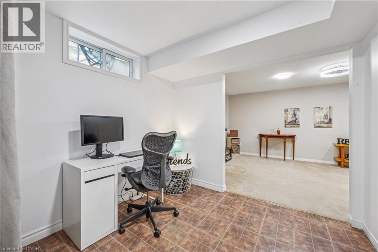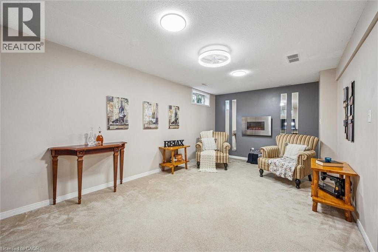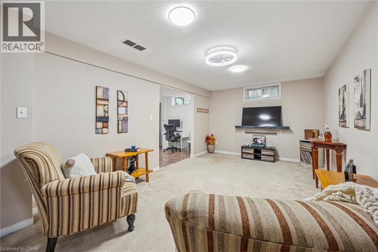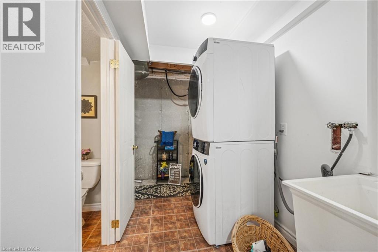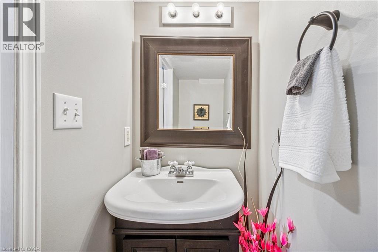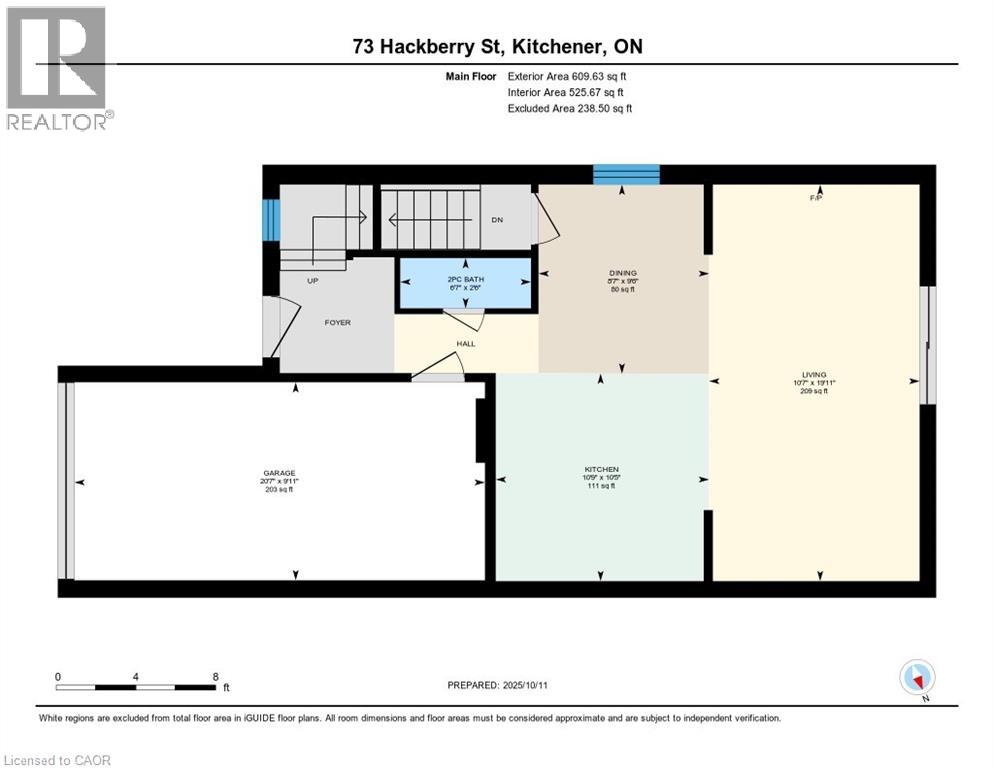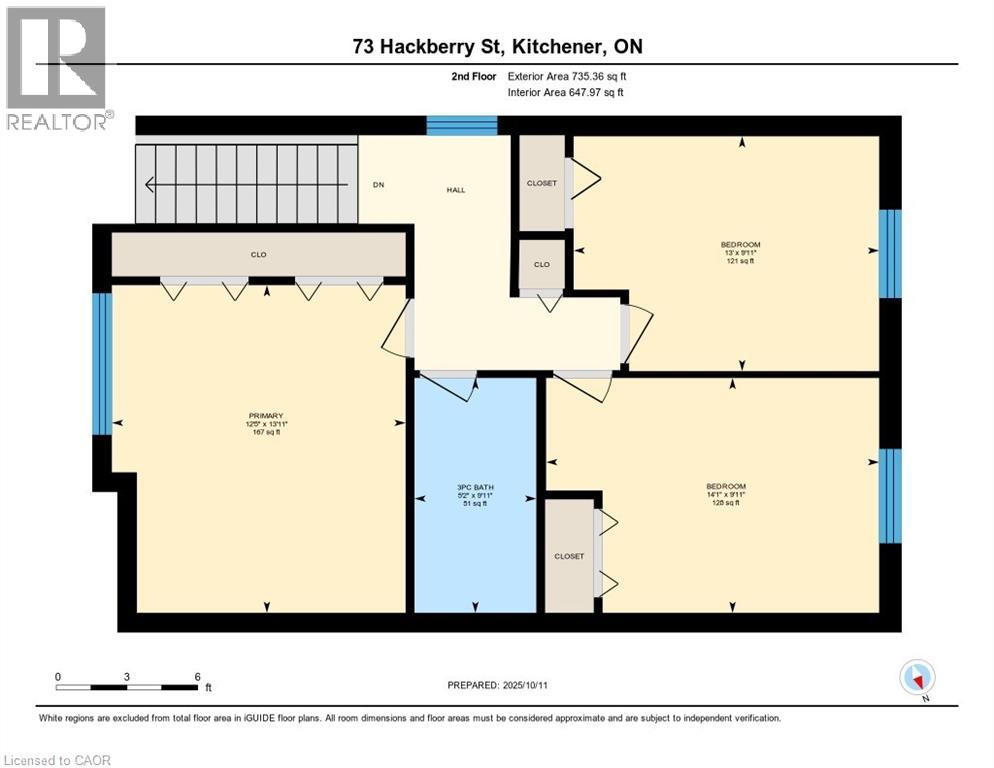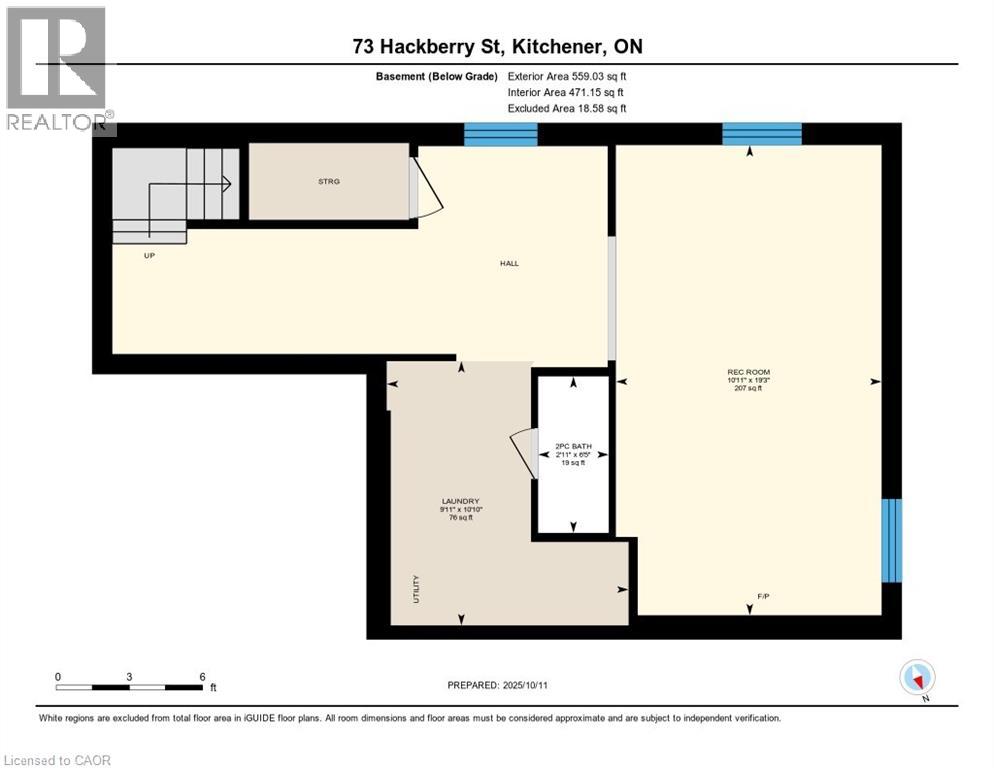73 Hackberry Street Kitchener, Ontario N2E 3P9
Like This Property?
$649,900
Welcome home to this exceptionally updated 3-bedroom, 3-bathroom semi-detached home in the highly sought-after Activa area. Located just minutes from the Sunrise Centre and offering quick Expressway access, the location is unbeatable. This home is truly AAA Show Ready! You'll love the fresh, modern decor with new paint, flooring, and light fixtures throughout (2025). The main level features a refreshed, modern kitchen complete with stainless steel appliances, under-cabinet lighting, island, and a spacious dinette. The perfect living room has sliders leading to your private, park-like, fully-fenced backyard with a deck, gazebo, and shed—your own outdoor oasis.Upstairs, find three generous bedrooms, including a huge primary suite that easily fits a king-size bed and features double closets. The main bathroom was luxuriously updated in 2024/2025 with a new quartz-top vanity and shower. A stylishly updated main floor powder room adds convenience. The lower level is fully finished, offering a fantastic huge rec room with an electric fireplace, a dedicated office area, a two-piece bathroom, and a separate utility/laundry space. Set on a deep, private 172-foot lot, this property also boasts excellent mechanical updates: furnace and A/C (2019),shingles (2018) and a new slider and primary bedroom window (early 2025).Don't miss out! Contact your agent to book your viewing today! (id:8999)
Open House
This property has open houses!
2:00 pm
Ends at:4:00 pm
2:00 pm
Ends at:4:00 pm
Property Details
| MLS® Number | 40778007 |
| Property Type | Single Family |
| Amenities Near By | Park, Place Of Worship, Playground, Public Transit, Schools, Shopping |
| Community Features | Community Centre |
| Equipment Type | Water Heater |
| Features | Paved Driveway |
| Parking Space Total | 3 |
| Rental Equipment Type | Water Heater |
Building
| Bathroom Total | 3 |
| Bedrooms Above Ground | 3 |
| Bedrooms Total | 3 |
| Appliances | Dishwasher, Dryer, Refrigerator, Stove, Washer |
| Architectural Style | 2 Level |
| Basement Development | Finished |
| Basement Type | Full (finished) |
| Constructed Date | 1998 |
| Construction Style Attachment | Semi-detached |
| Cooling Type | Central Air Conditioning |
| Exterior Finish | Brick Veneer, Vinyl Siding |
| Fireplace Fuel | Electric |
| Fireplace Present | Yes |
| Fireplace Total | 2 |
| Fireplace Type | Other - See Remarks |
| Half Bath Total | 2 |
| Heating Fuel | Natural Gas |
| Heating Type | Forced Air |
| Stories Total | 2 |
| Size Interior | 1,904 Ft2 |
| Type | House |
| Utility Water | Municipal Water |
Parking
| Attached Garage |
Land
| Acreage | No |
| Land Amenities | Park, Place Of Worship, Playground, Public Transit, Schools, Shopping |
| Sewer | Municipal Sewage System |
| Size Frontage | 21 Ft |
| Size Total Text | Under 1/2 Acre |
| Zoning Description | R4 |
Rooms
| Level | Type | Length | Width | Dimensions |
|---|---|---|---|---|
| Second Level | 3pc Bathroom | 9'11'' x 5'2'' | ||
| Second Level | Bedroom | 13'0'' x 9'11'' | ||
| Second Level | Bedroom | 14'1'' x 9'11'' | ||
| Second Level | Primary Bedroom | 12'11'' x 12'5'' | ||
| Basement | Laundry Room | 10'10'' x 9'11'' | ||
| Basement | 2pc Bathroom | 6'5'' x 2'11'' | ||
| Basement | Recreation Room | 19'3'' x 10'11'' | ||
| Main Level | Living Room | 19'11'' x 10'7'' | ||
| Main Level | Kitchen | 10'9'' x 10'5'' | ||
| Main Level | Dining Room | 9'5'' x 8'7'' | ||
| Main Level | 2pc Bathroom | 6'7'' x 2'6'' |
https://www.realtor.ca/real-estate/28983653/73-hackberry-street-kitchener

