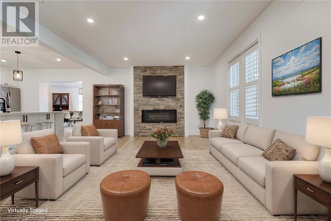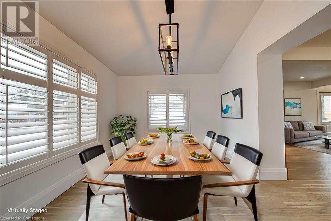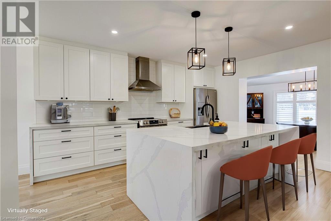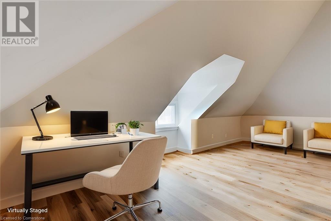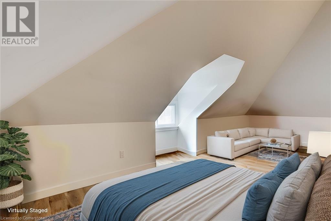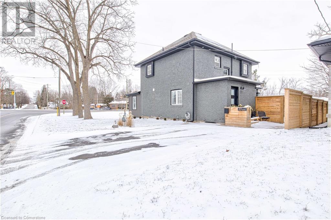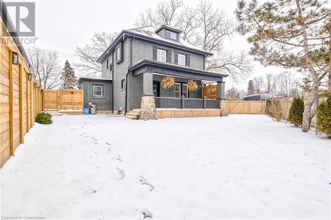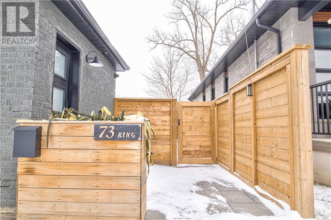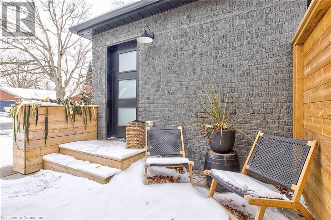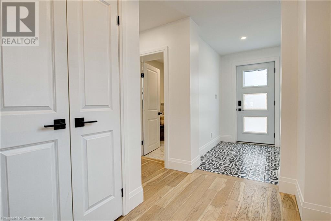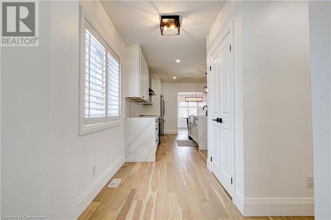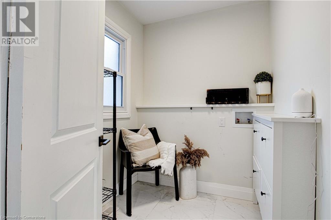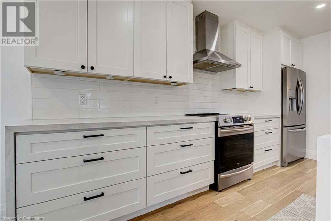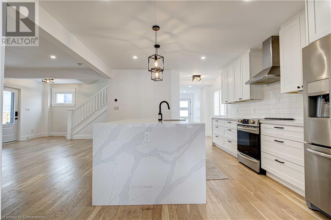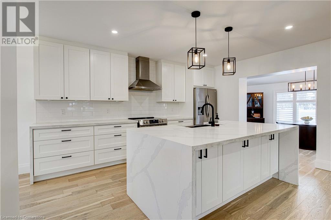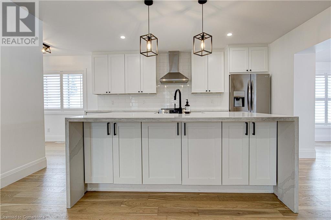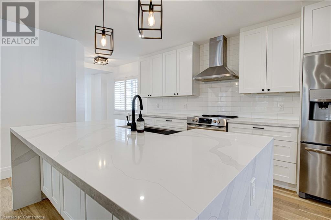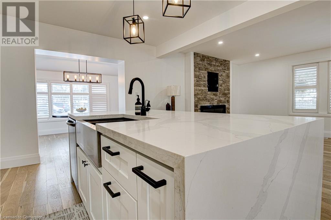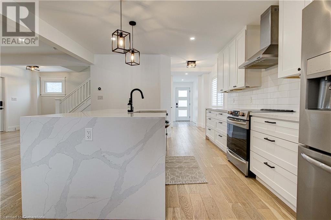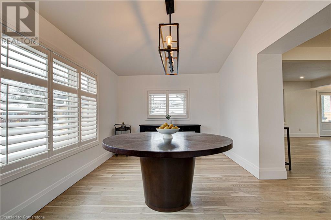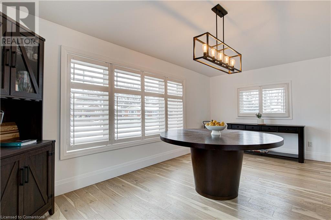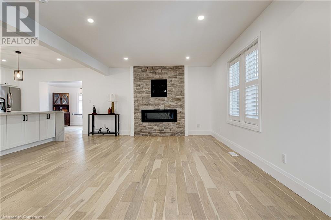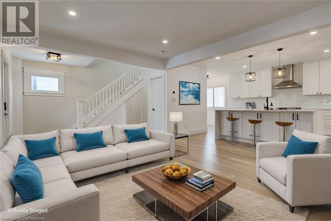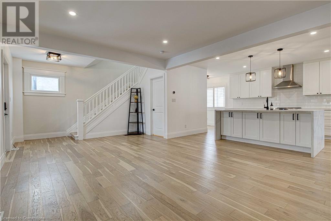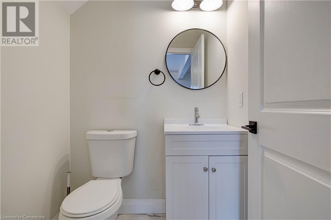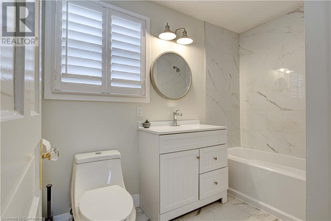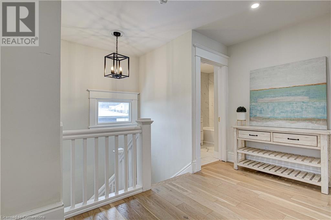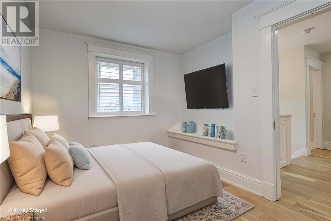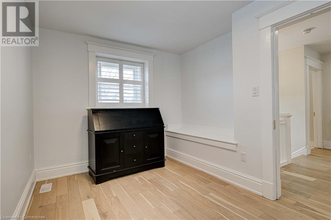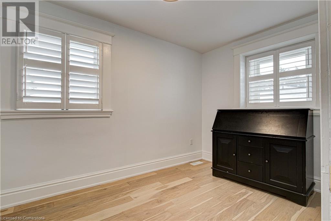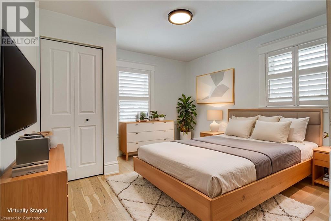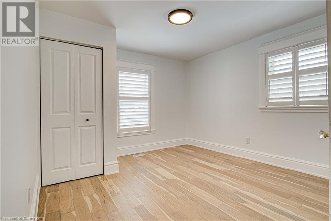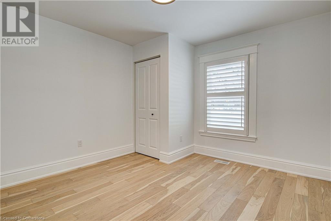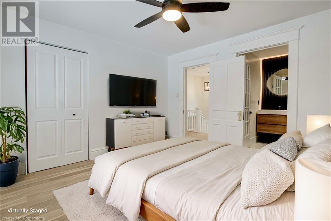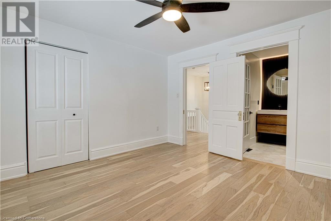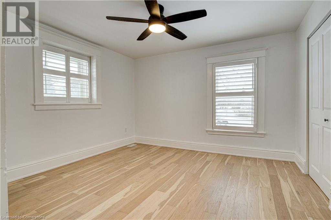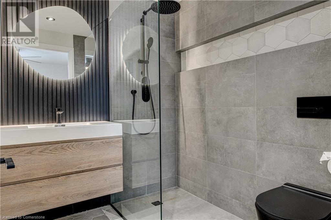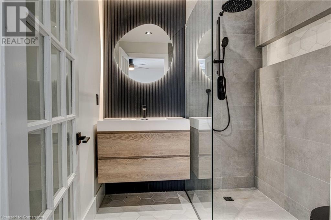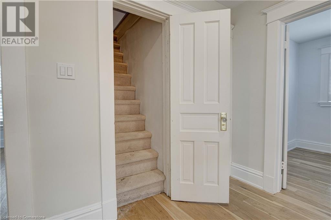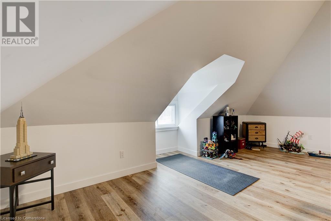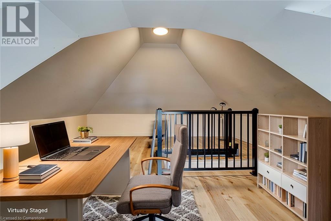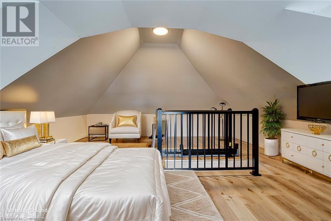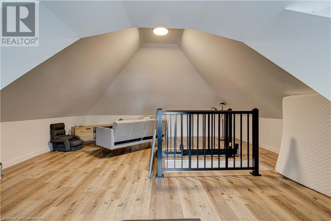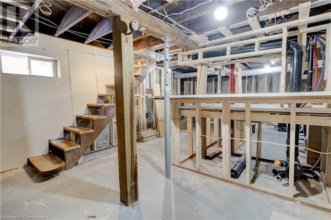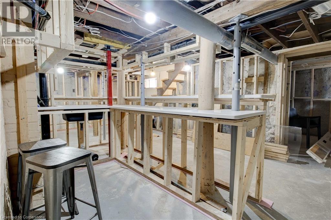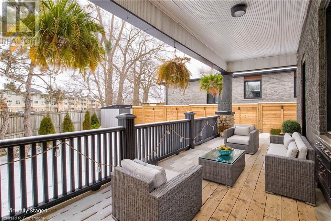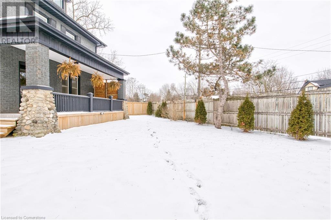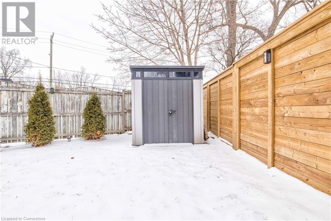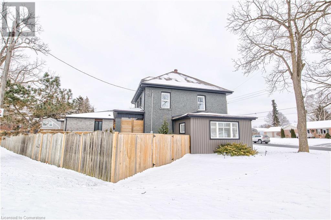73 King Edward Street Paris, Ontario N3L 2G9
Like This Property?
3 Bedroom
3 Bathroom
2,164 ft2
Fireplace
Central Air Conditioning
Forced Air
Landscaped
$924,999
Nestled in the heart of Canada’s prettiest little town, this beautifully updated century home is a perfect blend of timeless elegance and modern convenience. Boasting over 2,000 square feet of thoughtfully designed living space, this two-storey gem offers 3 spacious bedrooms, 3 renovated bathrooms, and a loft space brimming with potential. From the moment you arrive, you’ll be charmed by its striking curb appeal, freshly painted exterior, and welcoming atmosphere. Step inside to discover a stunning open-concept layout that flows seamlessly between the formal dining room, a chef’s dream kitchen with high-end appliances and ample counter space, and cozy living areas ideal for both relaxing and entertaining. The second floor features 3 generously sized bedrooms, including a serene primary suite complete with a spa-inspired ensuite bathroom. Each room is bathed in natural light, offering plenty of space for relaxation or work-from-home setups. Above, the versatile loft provides endless possibilities—it could be a lounge, office, creative retreat, or playroom, making it a unique highlight of this exceptional home. Outdoors, the fully fenced backyard is a true private oasis. Lush green space, a spacious patio for alfresco dining, and even a basketball hoop make this the perfect place to host summer barbecues, let kids and pets play, or simply unwind in the fresh air. Convenience meets charm with this home’s prime location—steps from top-rated schools, parks, and Paris’s vibrant downtown, known for its boutique shops, cafés, and scenic river trails. With updated plumbing, electrical systems, and a host of modern upgrades, this home is as functional as it is beautiful. Don’t wait—homes like this in Paris don’t come on the market often. Schedule your private showing today and take the first step toward making 73 King Edward St your forever home! (id:8999)
Property Details
| MLS® Number | 40686671 |
| Property Type | Single Family |
| Amenities Near By | Golf Nearby, Hospital, Park, Place Of Worship, Playground, Schools, Shopping |
| Community Features | Quiet Area, Community Centre, School Bus |
| Features | Corner Site, Paved Driveway, Sump Pump |
| Parking Space Total | 2 |
| Structure | Workshop, Shed, Porch |
| View Type | View Of Water |
Building
| Bathroom Total | 3 |
| Bedrooms Above Ground | 3 |
| Bedrooms Total | 3 |
| Appliances | Dishwasher, Microwave, Refrigerator, Stove, Water Purifier, Gas Stove(s), Hood Fan, Window Coverings |
| Basement Development | Partially Finished |
| Basement Type | Full (partially Finished) |
| Constructed Date | 1919 |
| Construction Style Attachment | Detached |
| Cooling Type | Central Air Conditioning |
| Exterior Finish | Brick, Vinyl Siding |
| Fire Protection | Smoke Detectors, Alarm System, Security System |
| Fireplace Fuel | Electric |
| Fireplace Present | Yes |
| Fireplace Total | 1 |
| Fireplace Type | Other - See Remarks |
| Fixture | Ceiling Fans |
| Foundation Type | Stone |
| Half Bath Total | 1 |
| Heating Fuel | Natural Gas |
| Heating Type | Forced Air |
| Stories Total | 3 |
| Size Interior | 2,164 Ft2 |
| Type | House |
| Utility Water | Municipal Water |
Land
| Access Type | Highway Access, Highway Nearby |
| Acreage | No |
| Fence Type | Fence |
| Land Amenities | Golf Nearby, Hospital, Park, Place Of Worship, Playground, Schools, Shopping |
| Landscape Features | Landscaped |
| Sewer | Municipal Sewage System |
| Size Frontage | 111 Ft |
| Size Total Text | 1/2 - 1.99 Acres |
| Zoning Description | R 2 |
Rooms
| Level | Type | Length | Width | Dimensions |
|---|---|---|---|---|
| Second Level | Bedroom | 12'1'' x 9'3'' | ||
| Second Level | Bedroom | 11'10'' x 11'1'' | ||
| Second Level | Primary Bedroom | 12'2'' x 11'10'' | ||
| Second Level | Full Bathroom | Measurements not available | ||
| Second Level | 4pc Bathroom | Measurements not available | ||
| Third Level | Bonus Room | 18'9'' x 12'1'' | ||
| Main Level | Dining Room | 17'5'' x 9'7'' | ||
| Main Level | 2pc Bathroom | Measurements not available | ||
| Main Level | Great Room | 20'11'' x 12'6'' | ||
| Main Level | Kitchen | 15'1'' x 13'4'' | ||
| Main Level | Laundry Room | 6'8'' x 5'7'' |
https://www.realtor.ca/real-estate/27774144/73-king-edward-street-paris

