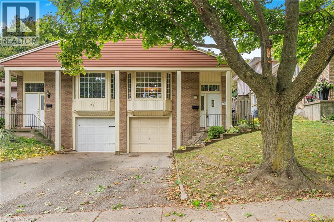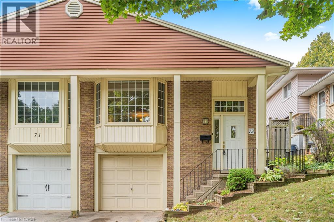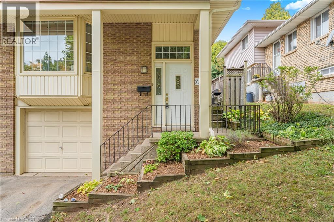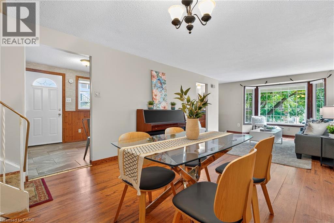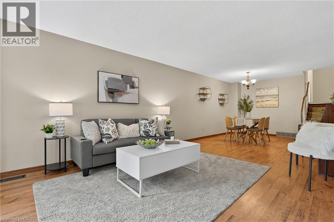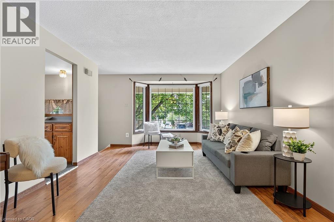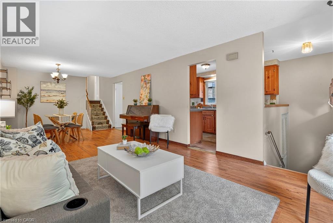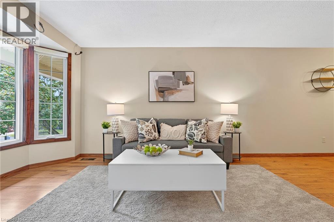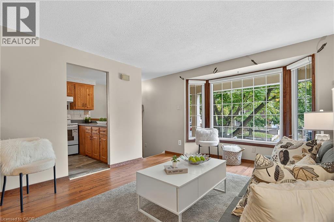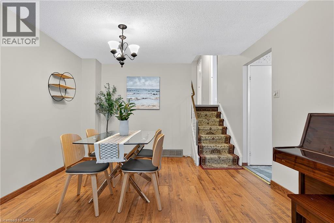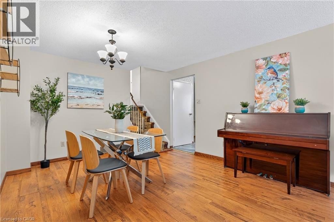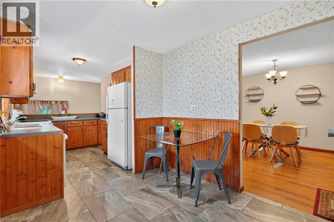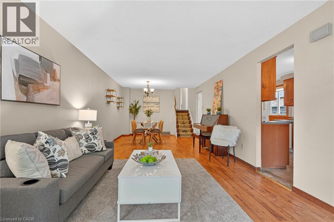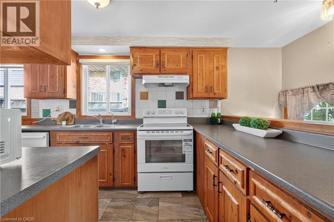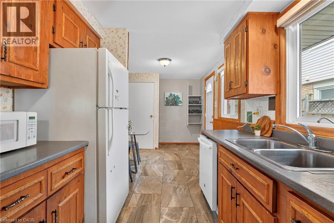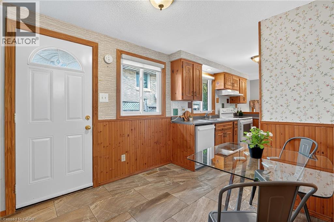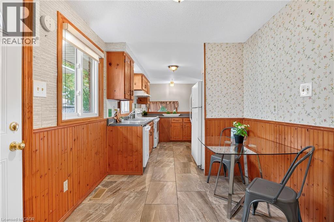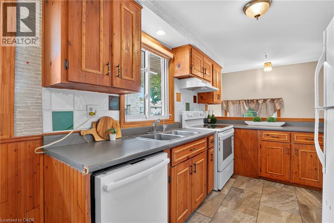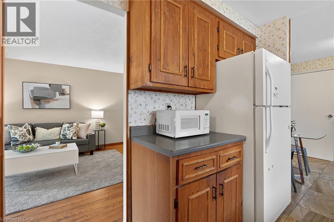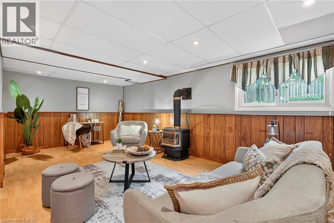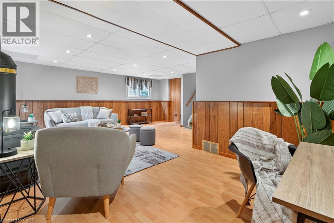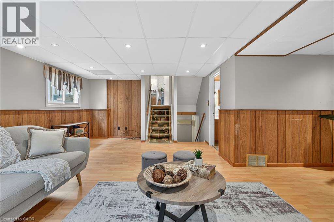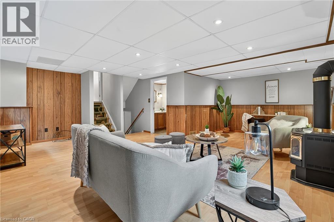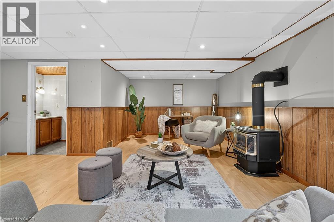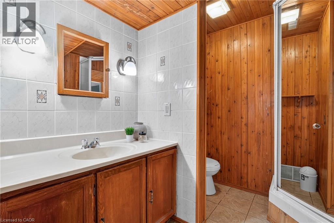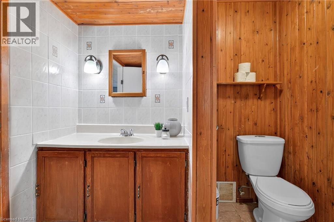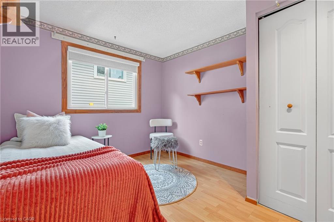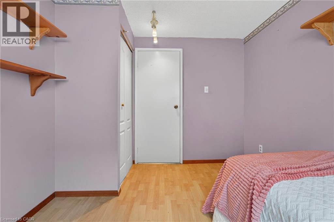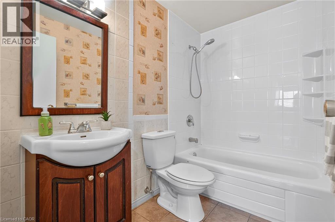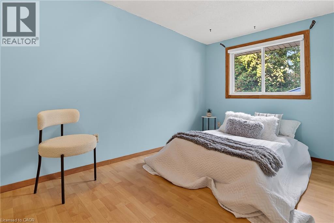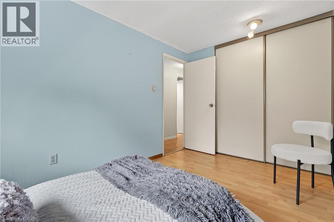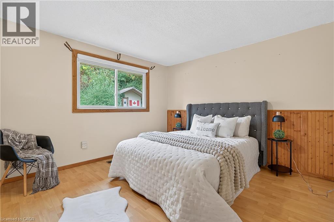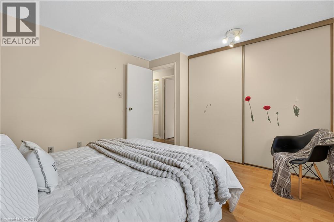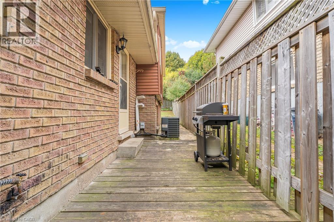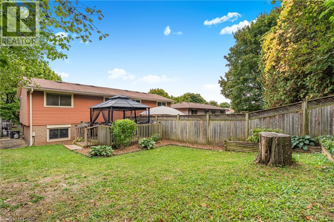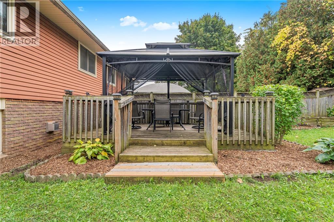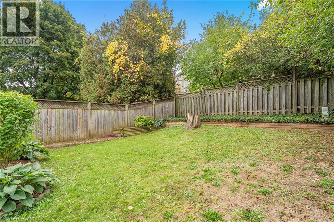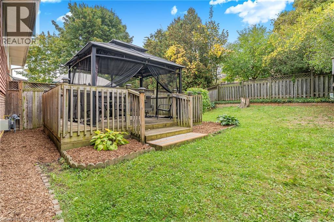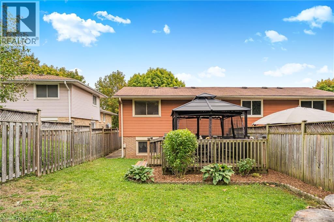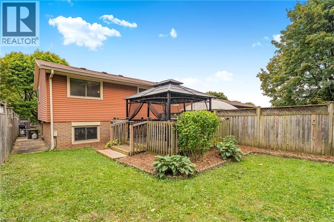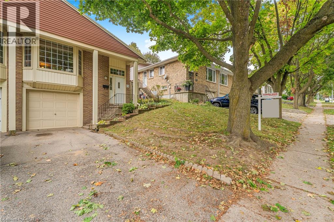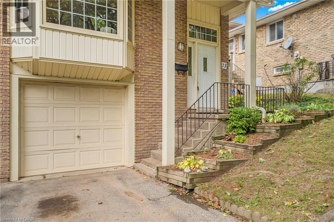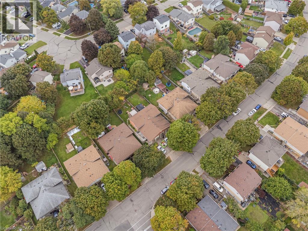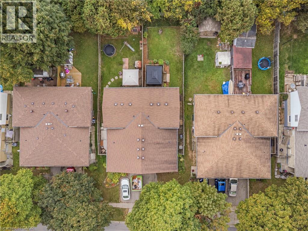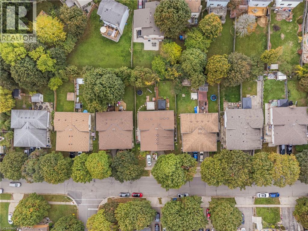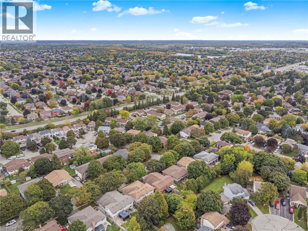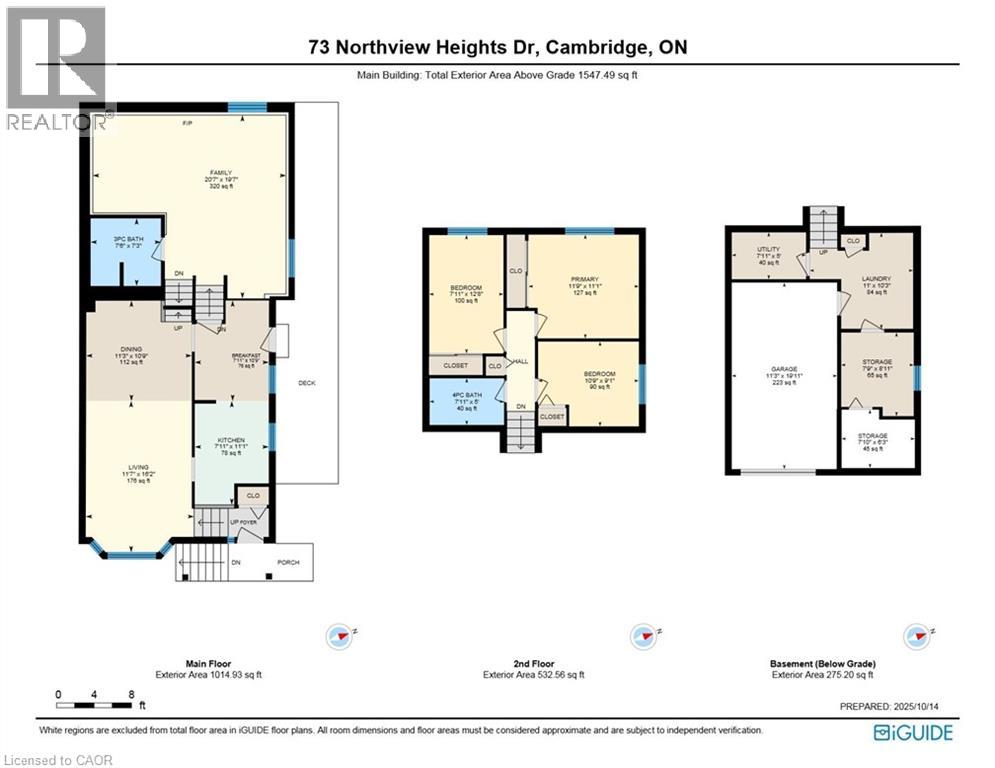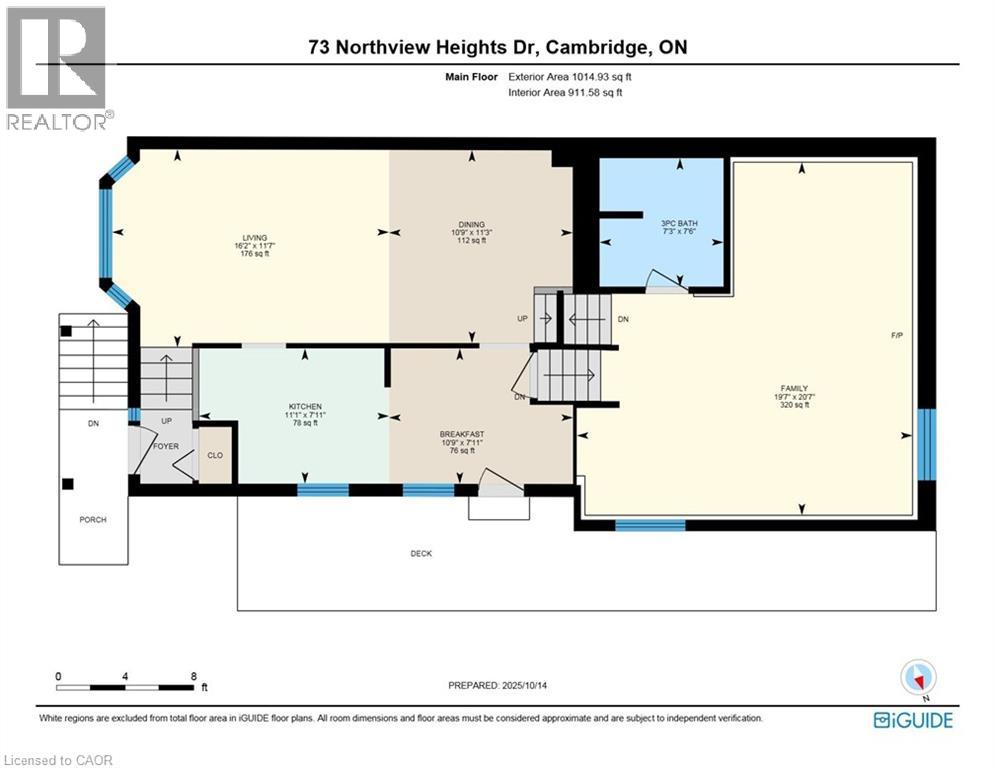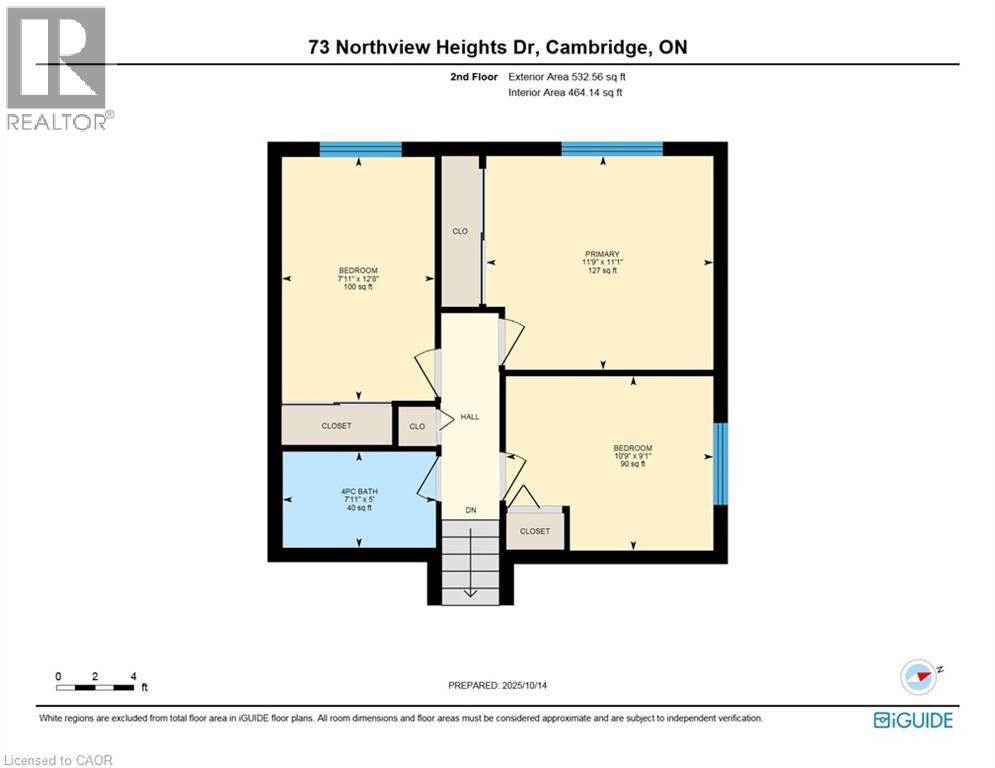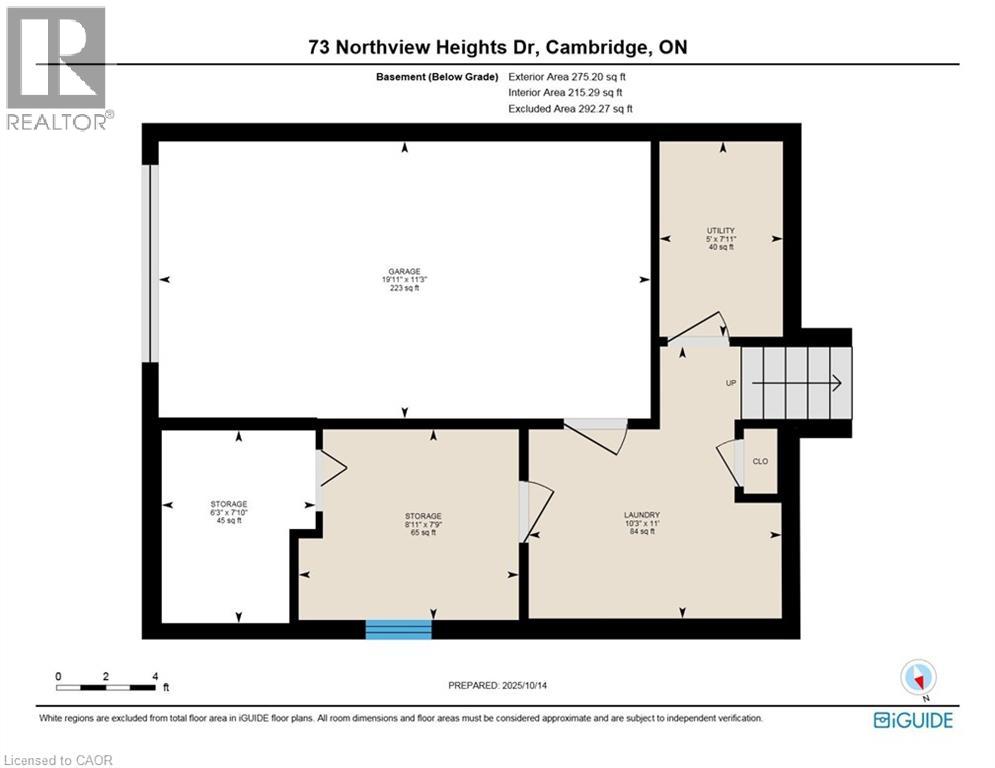73 Northview Heights Drive Cambridge, Ontario N1R 7A7
Like This Property?
3 Bedroom
2 Bathroom
1,043 ft2
Central Air Conditioning
Forced Air
$499,999
Welcome to 73 Northview Heights Drive — a spacious and well-maintained 4-level backsplit in a desirable, family-friendly pocket of Cambridge. This charming 3-bedroom semi-detached home offers a bright and functional layout with plenty of room for everyday living. The single-car garage and two additional driveway parking spaces provide ample parking for the whole family. Conveniently located close to schools, parks, shopping, and public transit, this home is perfect for first-time buyers or families looking to settle in a great neighbourhood. (id:8999)
Open House
This property has open houses!
October
18
Saturday
Starts at:
1:00 pm
Ends at:4:00 pm
October
19
Sunday
Starts at:
1:00 pm
Ends at:4:00 pm
Property Details
| MLS® Number | 40771984 |
| Property Type | Single Family |
| Amenities Near By | Park, Playground, Public Transit, Schools |
| Parking Space Total | 2 |
Building
| Bathroom Total | 2 |
| Bedrooms Above Ground | 3 |
| Bedrooms Total | 3 |
| Appliances | Dryer, Freezer, Microwave, Refrigerator, Stove, Water Softener, Washer, Hood Fan, Garage Door Opener |
| Basement Development | Partially Finished |
| Basement Type | Partial (partially Finished) |
| Construction Style Attachment | Semi-detached |
| Cooling Type | Central Air Conditioning |
| Exterior Finish | Brick, Vinyl Siding |
| Heating Fuel | Natural Gas |
| Heating Type | Forced Air |
| Size Interior | 1,043 Ft2 |
| Type | House |
| Utility Water | Municipal Water |
Parking
| Attached Garage |
Land
| Acreage | No |
| Land Amenities | Park, Playground, Public Transit, Schools |
| Sewer | Municipal Sewage System |
| Size Depth | 125 Ft |
| Size Frontage | 29 Ft |
| Size Total Text | Under 1/2 Acre |
| Zoning Description | Rs1 |
Rooms
| Level | Type | Length | Width | Dimensions |
|---|---|---|---|---|
| Second Level | 4pc Bathroom | 7'11'' x 5'0'' | ||
| Second Level | Bedroom | 10'9'' x 9'1'' | ||
| Second Level | Bedroom | 7'11'' x 12'8'' | ||
| Second Level | Primary Bedroom | 11'9'' x 11'1'' | ||
| Basement | Storage | 6'3'' x 7'10'' | ||
| Basement | Storage | 8'11'' x 7'9'' | ||
| Basement | Laundry Room | 10'3'' x 11'0'' | ||
| Basement | Utility Room | 5'0'' x 7'11'' | ||
| Lower Level | 3pc Bathroom | 7'3'' x 7'6'' | ||
| Lower Level | Family Room | 19'7'' x 20'7'' | ||
| Main Level | Breakfast | 10'9'' x 7'11'' | ||
| Main Level | Kitchen | 11'1'' x 7'11'' | ||
| Main Level | Living Room | 16'2'' x 11'7'' | ||
| Main Level | Dining Room | 10'9'' x 11'3'' |
https://www.realtor.ca/real-estate/28985811/73-northview-heights-drive-cambridge

