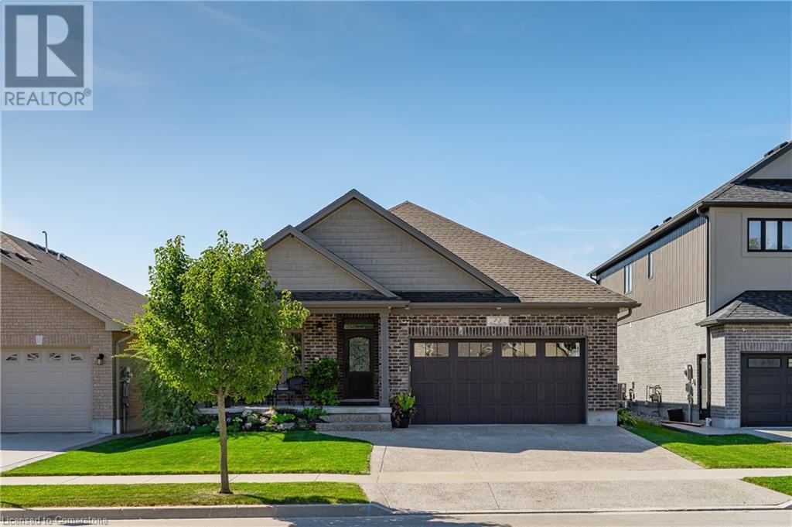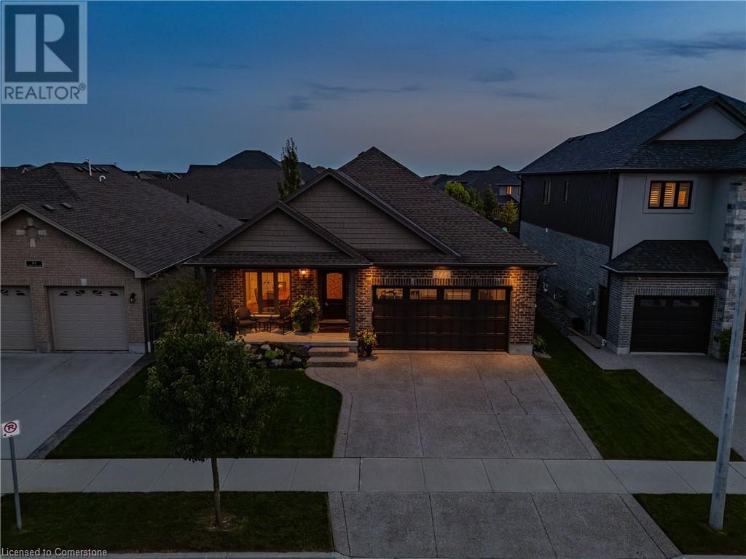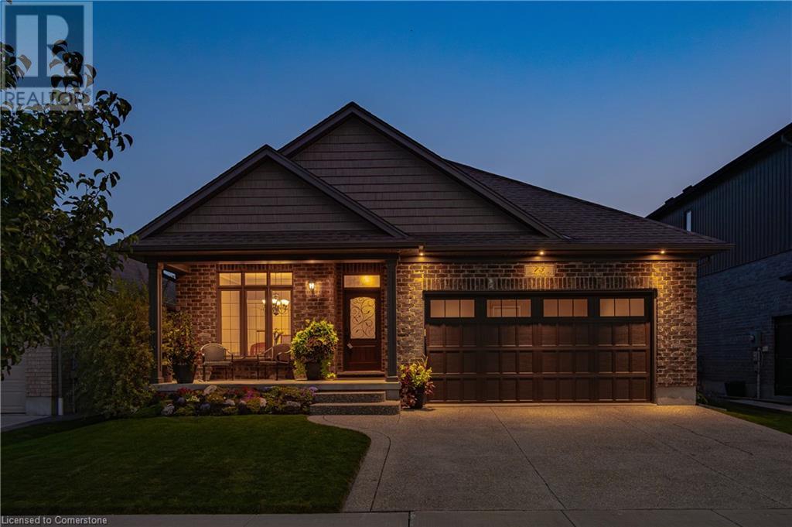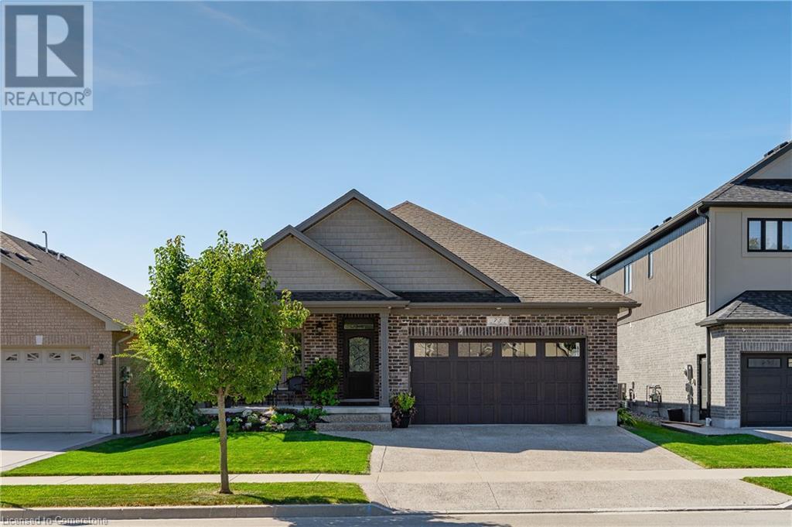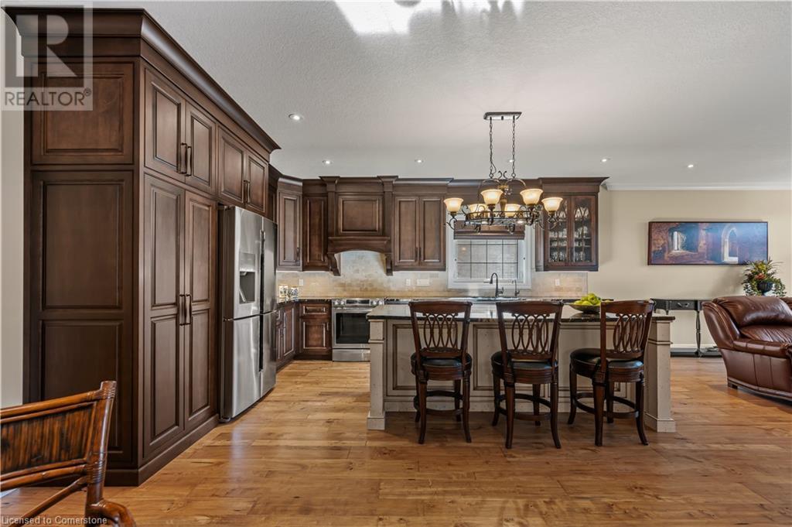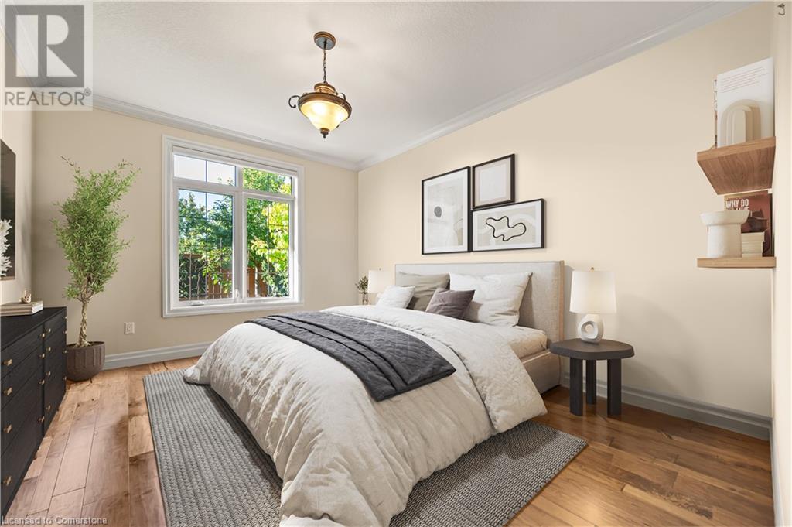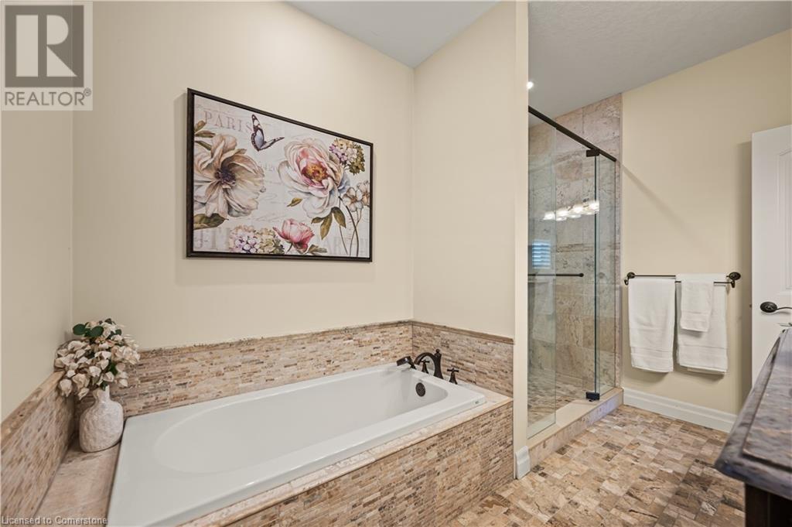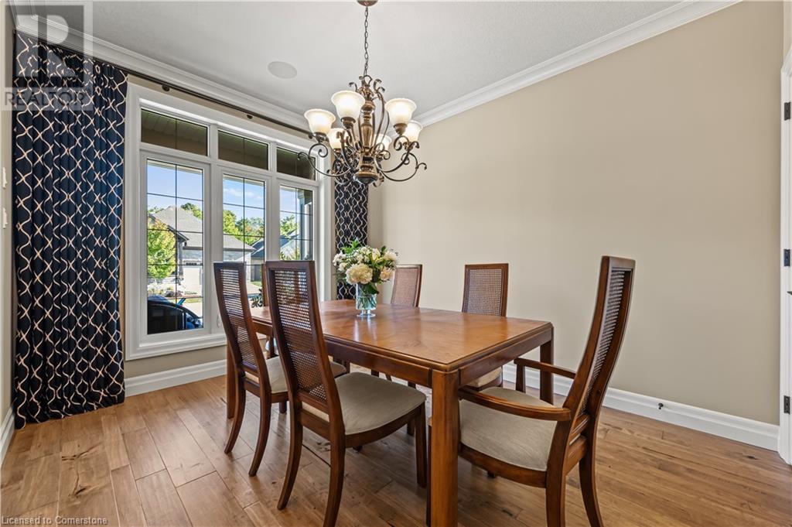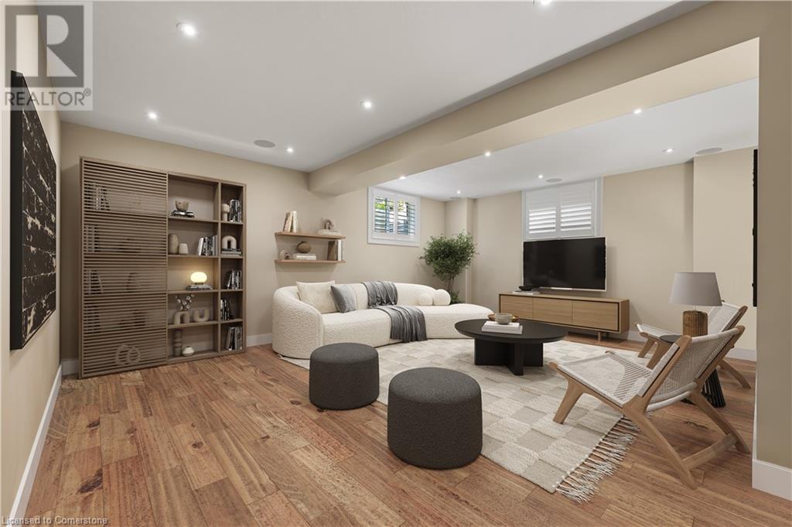4 Bedroom
3 Bathroom
3305.66 sqft
Bungalow
Fireplace
Central Air Conditioning
Forced Air
Landscaped
$1,195,000
Welcome to 73 Timber Trail, a beautifully crafted custom-built bungalow in the highly sought-after South Parkwood neighborhood in Elmira! Built in 2017, this timeless home offers over 3,300 SF of meticulously designed living space w/ 4 bedrms & 3 full baths, making it ideal for those seeking both style & function. Step inside to an inviting main entry leading to a versatile front rm—ideal as a bedrm, dining area, living rm, or private office. The custom kitchen is a chef’s delight, featuring a lrg centre island, granite counters, backsplash, under-cabinet lighting, premium appliances, ample cabinet space, & pantry. The kitchen flows seamlessly into a spacious dining area & warm family rm w/ a gas fireplace framed by rustic stone surround & mantle. Dual walkouts open to a stunning backyard retreat, incl. an oversized composite deck, lush landscaping, & perennial gardens for relaxation/outdoor entertaining. The primary suite is a private sanctuary w/ walk-in closet & luxurious 4-pce ensuite w/ tiled-glass shower, granite counters, travertine tile, & soaker tub. A laundry/mudrm & add'l 4-pce bath complete the main level. The finished basement offers a lrg rec rm, 2 add'l bedrms, a 4-pce bath, & a flexible den/multi-purpose rm—ideal for guests, hobbies/craft rm, gym/exercise area, or a home office. Packed w/ premium upgrades incl. hardwood floors on the main level, laminate in the basement, tiled bathrms, pot lights, Hunter Douglas California shutters, crown molding, built-in speakers, & more. Enjoy excellent curb appeal w/ a covered front porch & concrete driveway. Located close to shopping, dining, rec centres, & schools, this home is a peaceful retreat just 10 mins from Waterloo, 20 mins from Guelph, & offers easy HWY access. In the South Parkwood neighborhood, enjoy Elmira's parks, trails, & amenities—perfect blend of small-town charm & modern convenience. Don’t miss out—schedule a viewing today to experience 73 Timber Trail firsthand! (id:8999)
Property Details
|
MLS® Number
|
40654409 |
|
Property Type
|
Single Family |
|
AmenitiesNearBy
|
Golf Nearby, Hospital, Park, Place Of Worship, Playground, Public Transit, Schools, Shopping |
|
CommunityFeatures
|
High Traffic Area, Quiet Area, Community Centre |
|
EquipmentType
|
Water Heater |
|
Features
|
Southern Exposure, Conservation/green Belt, Automatic Garage Door Opener |
|
ParkingSpaceTotal
|
4 |
|
RentalEquipmentType
|
Water Heater |
|
Structure
|
Porch |
Building
|
BathroomTotal
|
3 |
|
BedroomsAboveGround
|
2 |
|
BedroomsBelowGround
|
2 |
|
BedroomsTotal
|
4 |
|
Appliances
|
Dishwasher, Dryer, Refrigerator, Stove, Water Softener, Washer, Microwave Built-in, Window Coverings, Garage Door Opener |
|
ArchitecturalStyle
|
Bungalow |
|
BasementDevelopment
|
Finished |
|
BasementType
|
Full (finished) |
|
ConstructedDate
|
2017 |
|
ConstructionStyleAttachment
|
Detached |
|
CoolingType
|
Central Air Conditioning |
|
ExteriorFinish
|
Brick |
|
FireplacePresent
|
Yes |
|
FireplaceTotal
|
1 |
|
FoundationType
|
Poured Concrete |
|
HeatingFuel
|
Natural Gas |
|
HeatingType
|
Forced Air |
|
StoriesTotal
|
1 |
|
SizeInterior
|
3305.66 Sqft |
|
Type
|
House |
|
UtilityWater
|
Municipal Water |
Parking
Land
|
Acreage
|
No |
|
FenceType
|
Partially Fenced |
|
LandAmenities
|
Golf Nearby, Hospital, Park, Place Of Worship, Playground, Public Transit, Schools, Shopping |
|
LandscapeFeatures
|
Landscaped |
|
Sewer
|
Municipal Sewage System |
|
SizeDepth
|
105 Ft |
|
SizeFrontage
|
46 Ft |
|
SizeIrregular
|
0.111 |
|
SizeTotal
|
0.111 Ac|under 1/2 Acre |
|
SizeTotalText
|
0.111 Ac|under 1/2 Acre |
|
ZoningDescription
|
R-5a |
Rooms
| Level |
Type |
Length |
Width |
Dimensions |
|
Basement |
Utility Room |
|
|
10'3'' x 13'2'' |
|
Basement |
Recreation Room |
|
|
24'4'' x 34'1'' |
|
Basement |
Den |
|
|
14'3'' x 18'7'' |
|
Basement |
Bedroom |
|
|
11'1'' x 15'2'' |
|
Basement |
Bedroom |
|
|
13'11'' x 10'6'' |
|
Basement |
4pc Bathroom |
|
|
10'2'' x 7'4'' |
|
Main Level |
Other |
|
|
8'4'' x 5'4'' |
|
Main Level |
Primary Bedroom |
|
|
11'8'' x 20'2'' |
|
Main Level |
Family Room |
|
|
23'9'' x 13'8'' |
|
Main Level |
Laundry Room |
|
|
6'4'' x 6'6'' |
|
Main Level |
Kitchen |
|
|
11'7'' x 17'1'' |
|
Main Level |
Foyer |
|
|
5'0'' x 10'4'' |
|
Main Level |
Bedroom |
|
|
10'1'' x 11'11'' |
|
Main Level |
Dining Room |
|
|
12'3'' x 17'1'' |
|
Main Level |
Full Bathroom |
|
|
11'8'' x 7'9'' |
|
Main Level |
4pc Bathroom |
|
|
7'4'' x 7'8'' |
https://www.realtor.ca/real-estate/27476302/73-timber-trail-road-elmira

